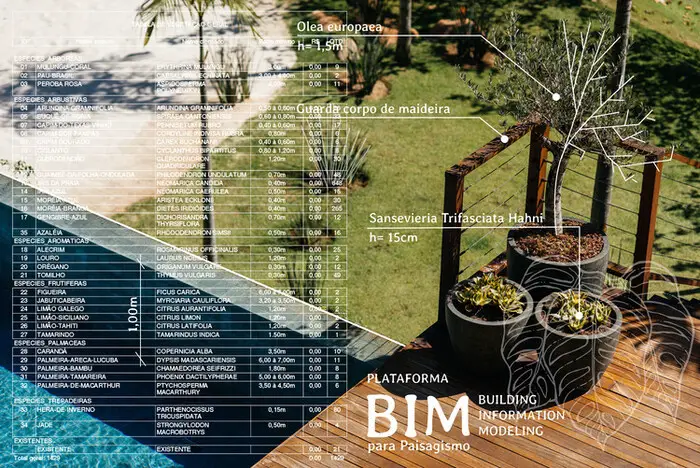How BIM for Architecture Design is reshaping Architecture? Learn more.
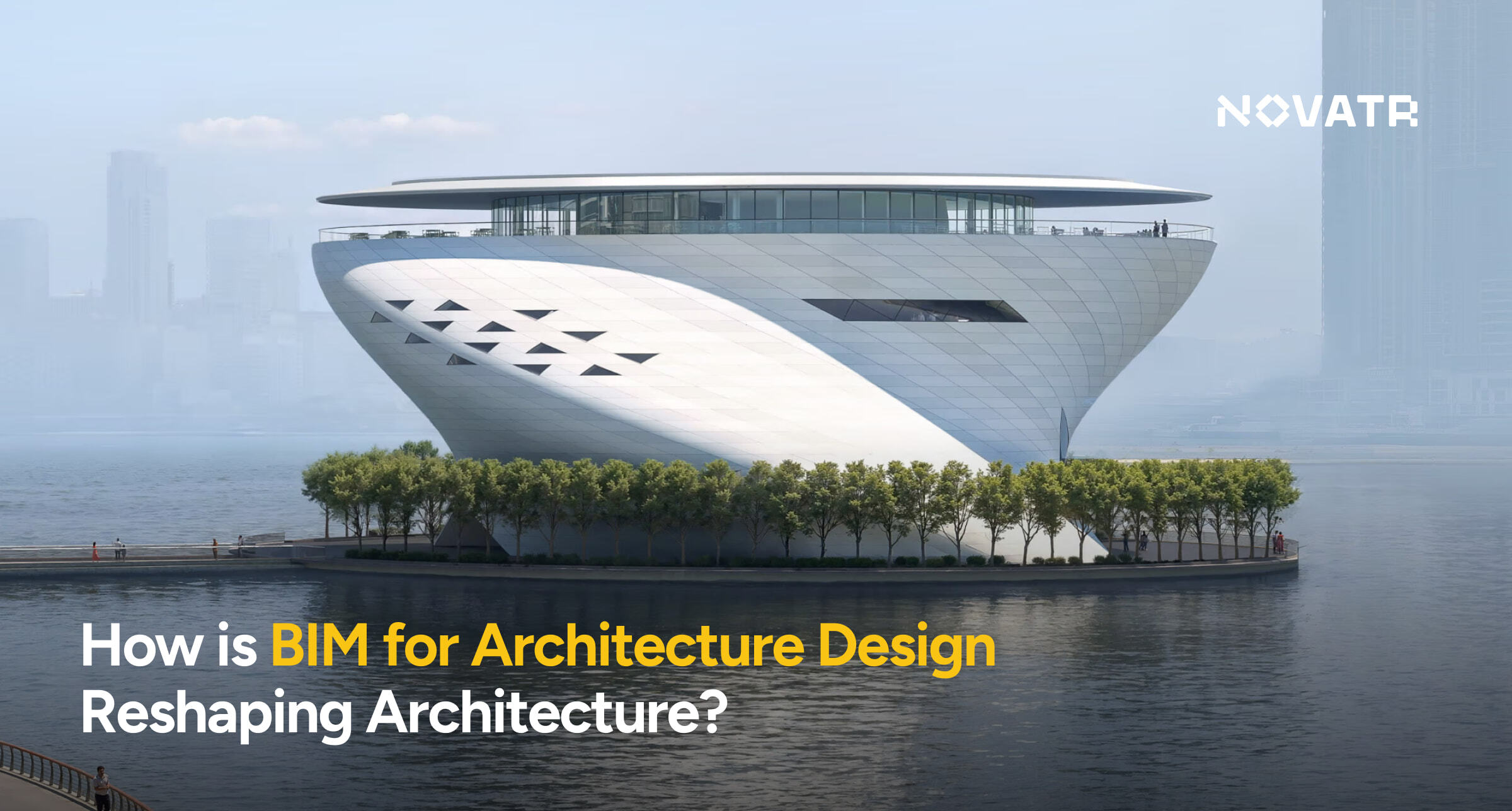
Table of Contents
BIM or Building Information Modelling is a revolutionary process that has changed the AEC (Architecture, Engineering, and Construction) industry in multiple ways, tapping into the tapestry of possibilities that wouldn’t have been possible if done manually. Read along to find out how BIM is revolutionising.
What is BIM?
BIM is a process where an architect can create multi-dimensional representations of the physical and functional characteristics of structures. It is used to design, construct, and manage buildings efficiently. It aids in better collaboration, improves the decision-making process, reduces errors, and enables efficient use of resources. BIM helps create results that would have been impossible if done manually.
Also check out this video:
https://youtu.be/gdxaW2Sp-Hg?feature=shared
History of BIM in Architectural Design
BIM was introduced almost five decades ago. Despite its long history, numerous countries still lag in adopting this transformative technology. The Architecture and Construction industry is the second least digitised sector globally and so, has encountered delays in embracing BIM processes. The slow pace of adoption is attributed to the industry's overall resistance to digitalisation.
The 70s and 80s, marked by a surge in computing and software development, witnessed the shift from hand-drawn designs and two-dimensional computer drawings to the world of three-dimensional designs. In 1975, US Professor Charles M. Eastman first published his research paper on title “The Use of Computers Instead of Drawings in Design”. Eastman's paper hinted at a paradigm shift, indicating the arrival of BIM and bidding farewell to the traditional design methods.
Since then, BIM has evolved through the collaborative efforts of industry experts and researchers to simplify the complexities of the AEC industry.
Key Concepts of BIM

BIM is a collaborative process that involves the generation and management of digital representations of the physical, functional, and practical aspects of a building or infrastructure. Here are a few major key concepts of BIM summarised below:
1. 3D Visualisation
- BIM models are three-dimensional, providing a visual representation of the entire project.
- This helps in better understanding and communication of design intent.
2. Parametric Modeling
- BIM uses parametric modelling, where elements in the model are defined by parameters and relationships with other elements.
- Changes to one element automatically affect related elements, ensuring consistency.
Read more: Green building Standards and Certifications: Building The Best with Green
3. Data Integration
- BIM integrates various types of data, including geometric, spatial, and non-graphical information.
- This allows for a comprehensive understanding of the building throughout its lifecycle.
4. Clash Detection
- BIM enables the detection of clashes or conflicts between different building elements during the design phase.
- This helps in preventing issues before construction, reducing rework.
5. Quantification and Cost Estimation
- BIM can be used for quantity takeoff and cost estimation by associating cost data with model elements.
- This enhances project cost management and budgeting.
6. Lifecycle Management
- BIM supports the entire lifecycle of a building, from design and construction to operation and maintenance.
- Information in the model can be used for facility management and renovations.
It’s important to understand these key concepts as it is crucial for the effective implementation of BIM and reaping the benefits throughout the lifecycle of a construction project.
Key Benefits of BIM in Architectural Design
BIM plays a pivotal role in the world of Architecture, here’s how:
1. Smooth Collaboration
- BIM encourages collaboration among stakeholders, including architects, engineers, contractors, and owners.
- Real-time sharing and updating of information ensure everyone is working with the most current data, i.e, streamlined communication.
- Enhances the efficiency in project management, reducing errors and reworks.
2. Improved Project Management
- Integration of scheduling and cost data in the BIM model supports accurate project tracking, keeping projects on time and within budget.
- Collaborative project management in a BIM environment ensures transparency, accountability, and streamlined workflows.
- Clear project milestones and deliverables are established, facilitating efficient monitoring and control of project progress.
3. Sustainability
- Provides detailed energy analysis, optimising building performance for reduced energy consumption.
- Supports sustainable material choices, evaluates life cycle impact, and minimises construction waste.
- Aids in water system optimisation, integrates renewable energy, and ensures compliance with sustainability standards and regulations.
Case Studies
1. Shanghai Tower, China

Shanghai Tower is 632 metres tall and a beacon of modern infrastructure. Integrating advanced technologies like BIM, the tower's design blends architectural magnificence with eco-friendly innovation, achieving LEED Platinum certification. With seismic resilience, smart building solutions, and stunning sky gardens, Shanghai Tower stands as a symbol of China's commitment to cutting-edge and sustainable infrastructure.
Role of BIM
- Vertical Integration: Shanghai Tower's construction involved comprehensive vertical integration. From initial design to construction and ongoing facility management, BIM facilitated a seamless flow of information, precautions and directions to complete the project.
- Precision Coordination: BIM played a pivotal role in coordinating complex systems within the tower, including structural, mechanical, and electrical elements. This precision allowed efficient collaboration among diverse teams.
- Energy Efficiency: BIM aided in the analysis of energy performance and sustainability features. This ensured that Shanghai Tower met constricted environmental standards, contributing to its reputation as an eco-friendly skyscraper.
- Clash Detection: With BIM, the project team successfully detected and resolved clashes between various building systems during the design phase, preventing costly errors during construction.
Read more: Landscape Architecture: Definitions, Types, Elements & More
2. Statoil Regional and International Offices, Norway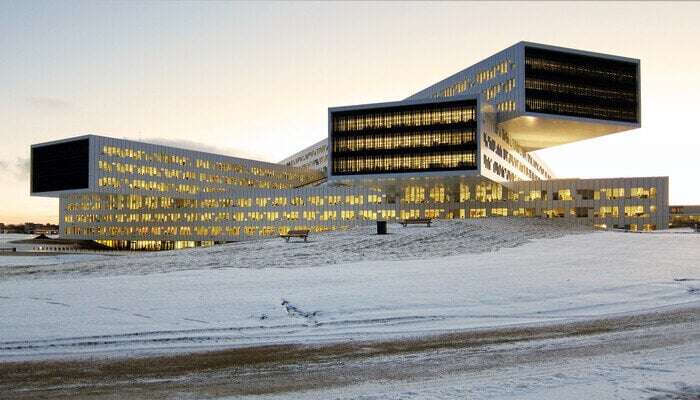
Nestled in Norway's landscape, the Statoil Regional and International Offices epitomise functional and sustainable infrastructure. Characterised by collaborative design processes enabled by BIM, these offices seamlessly blend aesthetics with efficiency. The utilisation of BIM extends beyond construction, providing a digital model for comprehensive lifecycle management, aiding in maintenance, renovations, and future expansions. Emphasising sustainable practices, the offices integrate eco-friendly features, demonstrating Statoil's commitment to environmentally conscious and future-oriented infrastructure.
Role of BIM
- Collaborative Design: BIM facilitated collaborative design processes for Statoil's offices, enabling architects, engineers, and stakeholders to work seamlessly across geographical boundaries, ensuring a unified vision.
- Lifecycle Management: Beyond construction, BIM supported this infrastructure in effective facility management. The digital model provided a comprehensive overview of the building's life cycle, aiding in maintenance, renovations, and future expansions.
- Cost Estimation: BIM's capabilities in cost estimation were harnessed for this project, allowing accurate forecasting and budgeting throughout the construction phase.
- Sustainable Practices: BIM played a crucial role in integrating sustainable design features into Statoil's offices, contributing to energy efficiency, reduced environmental impact, and adherence to green building standards.
3. Chhatrapati Shivaji International Airport Terminal 2, Mumbai

A symbol of architectural brilliance, Chhatrapati Shivaji International Airport Terminal 2 in Mumbai seamlessly integrates modernity with cultural influences. With an innovative design, the terminal serves as an efficient and visually striking gateway to the city. Its state-of-the-art facilities, operational efficiency, and sustainable features solidify its status as a premier airport infrastructure, encapsulating Mumbai's dynamic essence.
Role of BIM
- Precision Design and Planning: BIM played a crucial role in the precise designing and planning stages of Terminal 2. This digital modelling allowed for meticulous coordination of architectural, structural, and systems elements, ensuring seamless integration.
- Collaborative Construction: Utilising BIM facilitated collaborative construction processes. Multiple stakeholders, including architects, engineers, and contractors, could work concurrently on the digital model, enhancing coordination and minimising errors during the construction phase.
- Clash Detection and Resolution: BIM's clash detection capabilities were crucial in identifying and resolving potential conflicts in the design, such as structural clashes or clashes between building systems, making walkthroughs etc. This proactive approach prevented costly rework during construction.
- Lifecycle Management: Beyond construction, the digital model created during the BIM process continues to play a vital role in lifecycle management. It serves as a comprehensive database for ongoing maintenance, renovations, and future expansions, optimising the operational efficiency of the terminal.
- Energy Efficiency and Sustainability: BIM tools were used to analyse and optimise the terminal's energy performance and sustainability features. This ensured that this magnificent infrastructure met stringent environmental standards and contributed to the airport's reputation as a sustainable infrastructure.
Conclusion
We can conclude that the transformative impact of BIM on architectural design is impeccable. It has emerged as a catalyst for the paradigm shift in the industry, enabling architects to transcend traditional boundaries and explore out-of-the-box concepts. Its ability to facilitate collaborative design, enhance precision, streamline construction processes and foster sustainability has positioned BIM as an indispensable tool in the world of architecture.
As we witness the ongoing revolution in architectural design, fueled by the power of BIM, it becomes clear that this technology is not merely a trend but a fundamental driver of innovation, efficiency, and excellence in the evolving landscape of architectural practice. Embracing BIM isn't just an option; it's a strategic imperative for architects navigating the complexities of the modern design era.


 Thanks for connecting!
Thanks for connecting!
.png)
.png)
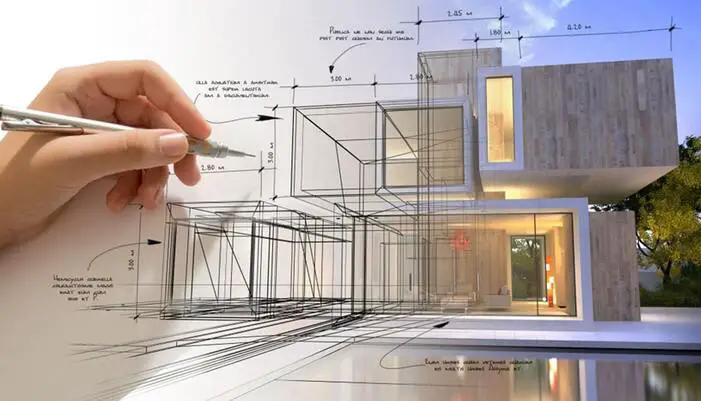

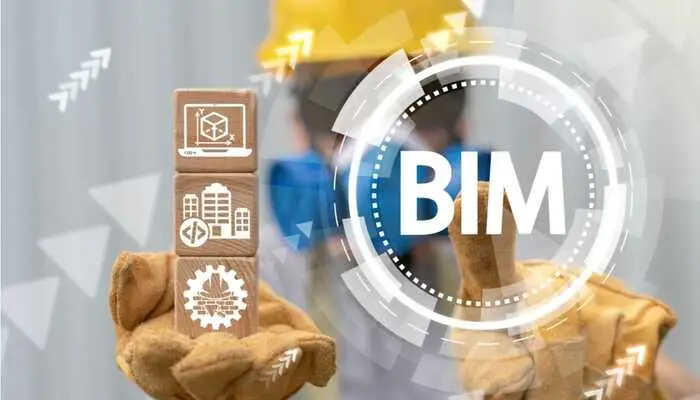
.png)
-1.png)
