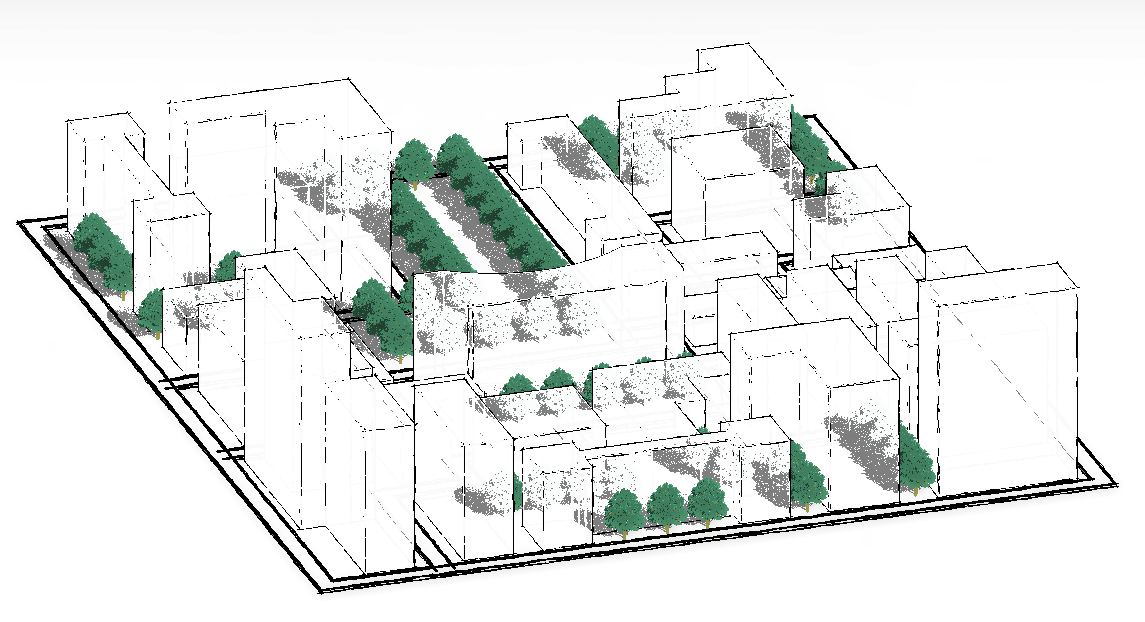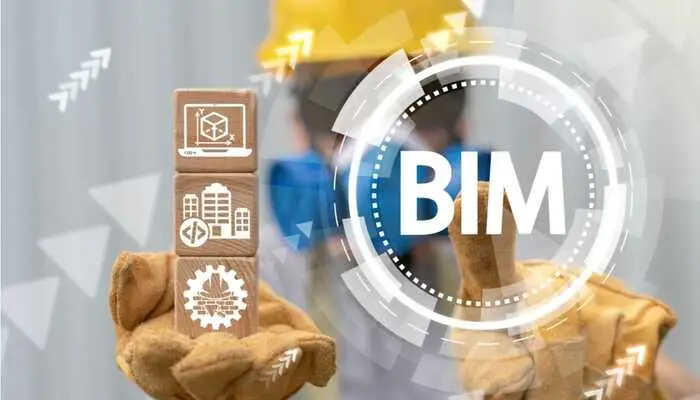Exploring the Most Innovative BIM Projects in Europe }
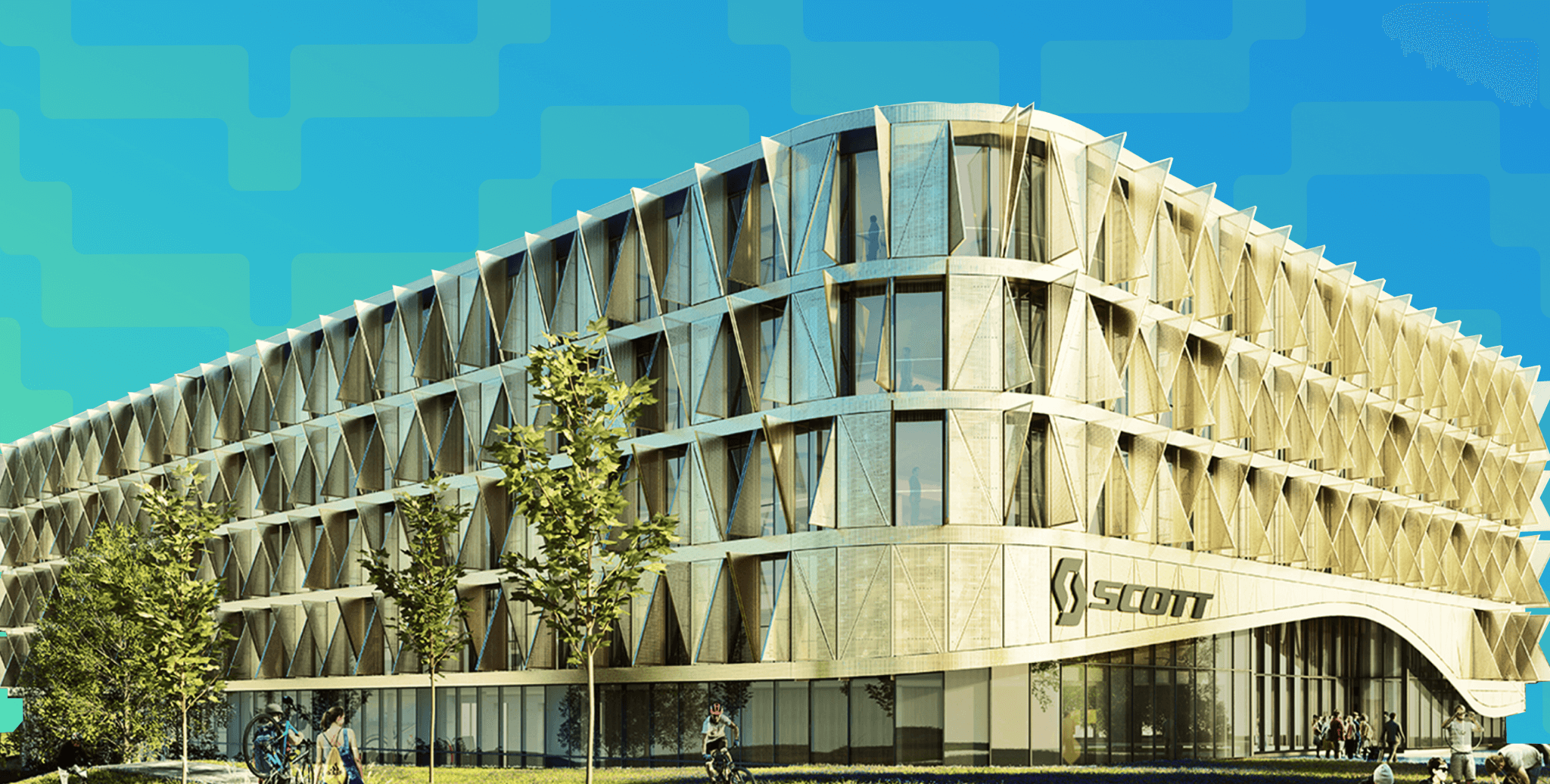
Table of Contents
Introduction
The architectural history of Europe inspires many. It has been a source of learning for design innovators, historians, art enthusiasts and the general community world over. Be it the Romans, French, English, Italians or Nordic people, Europe has set a far ahead standard for creative as well as engineering professionals across the world. It, then, comes as no surprise that in a digital age, most European countries have not only adopted but also mandated the use of Building Information Modeling (BIM) in their Architecture, Engineering and Construction (AEC) industry. The blog uses select projects to demonstrate the high-value services being derived and executed by AEC professionals in the region.
Let us look at some of the most innovative BIM projects in Europe.
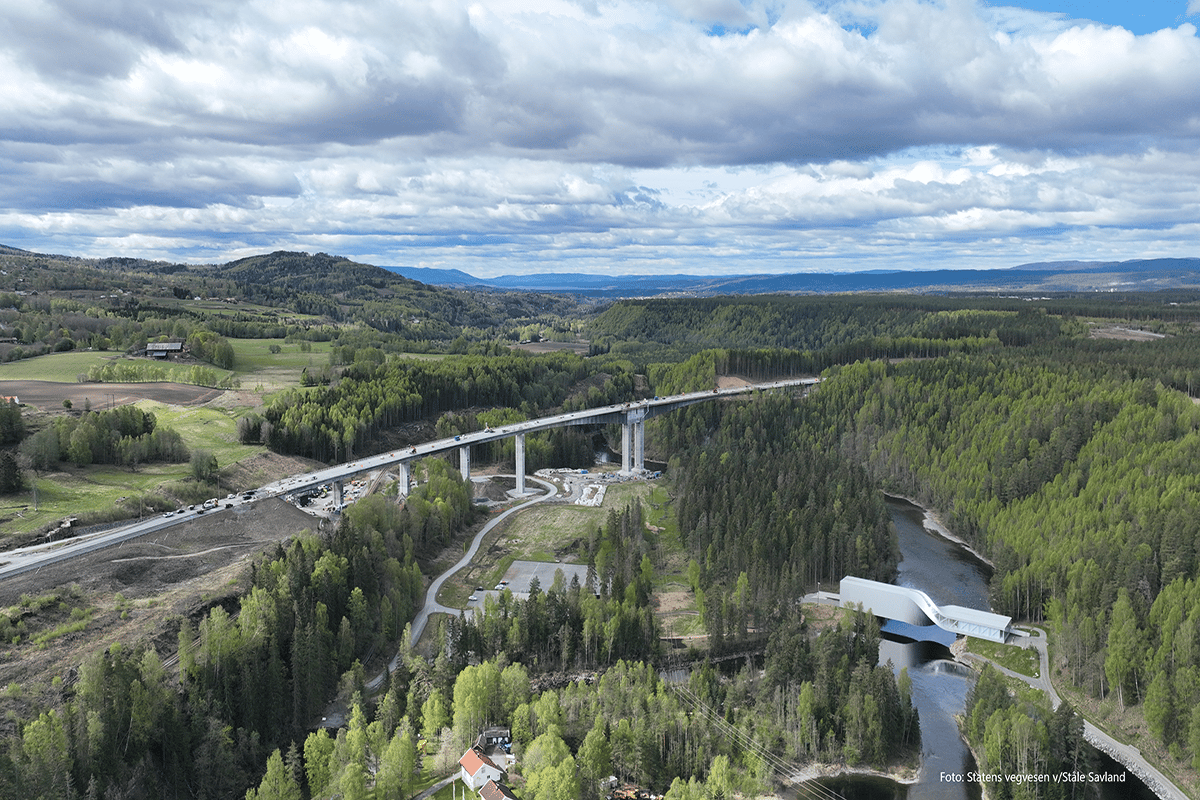
1. Randselva Bridge, Norway
Imagining a 634-metre bridge to be built without commissioning a single drawing might sound silly to some, but the designers and engineers of the Randselva Bridge in Norway have proved otherwise. It is the longest bridge in the world to have been designed and constructed without the use of a single 2D drawing. This in itself speaks volumes on the genius of adopting BIM technology in projects. The team of Sweco, a Swedish engineering company, was able to develop a BIM model containing all the necessary information along with 300,000 different components to bring their design to fruition. The widest span of the bridge is about 200 metres while the deck stands at 55 metres above ground level at its highest point.
One of the challenges was the complex yet slender geometry of the bridge. Combining extremely heavy reinforcement with post-tensioning cable anchoring made the design of certain areas hard to design. Using BIM technology, all objects were modelled with clash detection, ensuring a buildable design. The BIM 3D model also assisted in a better understanding of the scope of work at site. The project won the highly coveted TEKLA Global BIM Award in 2026.
.jpg?width=1333&height=1000&name=004_(Luis_Fonseca).jpg)
2. Statoil Regional and International Offices, Norway
The 57th largest company in the world by revenue, Statoil, a Norwegian energy producer, has offices in 37 countries with about 30,000 employees. 2500 employees were shifted to their new office in Norway. Overlooking the fjord of Oslo, the design seeked to give a new identity to Statoil as well as position the company as an innovator and pioneer in the international petroleum industry.
The use of BIM technology outperformed in terms of timelines and the team was able to complete the entire project construction above ground within 20 months. For a project that stacks five lamellas spanning 140 metre in length and 23 metre in width, each oriented in a unique direction to capture the best energy saving solutions, is a lauded effort on the AEC professionals’ front. The total energy consumption in the building calculates to just 103 kWh/m2/yr, making it a notable energy efficient design along with also implementing highly cost effective designs. BIM use prompted an elaborate technical understanding of sustainable design strategies such as daylight saving, advanced facade design, 85% energy recycling, to list a few.

Read more: Scope Of Bim in the Future and its Global Growth Rate
3. Sagrada Familia Basilica, Spain
BIM technology is used in several ways to aid the construction of the Sagrada Familia Basilica, preserving its original design, streamlining the construction process, and improving safety on the site. Initially, 3D BIM models were created to accurately represent the intricate details of the Basilica's design, which included many unique and complex architectural features. These models allowed architects and engineers to visualize the design in a three-dimensional space, identify potential issues and make the necessary modifications before construction commenced. BIM technology was then used to streamline the construction process by coordinating the work of different contractors, managing project schedules and tracking progress. The BIM 3D models were also used to simulate construction sequencing, identify potential conflicts, and optimize the use of materials, which helped to reduce waste and minimize delays. BIM technology was also used to improve safety on the construction site by creating virtual models of the building and its surroundings. These models helped identify potential hazards such as collisions between equipment or workers, and mitigate risks before construction began.
4. HUS Bridge Hospital, Finland
The largest Helsinki University Hospital project till date is the design of Hospital Bridge, a public construction project in Finland. The project requirement entailed technically sound and intricately aligned design solutions. To achieve this level of detail and finesse across all stages of the project and stakeholders required a certain level of attention to different elements, which was only set to be achieved by the deployment of BIM technology.
The factor of communication, which would otherwise pose a challenge for the different professionals (architects, and structural, MEP, HVAC engineers) was resolved by completely introducing BIM 3D modelling. BIM was also used to build schedules as well as the structural framework for the hospital. With a few repetitive patient wards, each room would require a distinct sense of critical understanding (intensive care, operating theatres and X-ray units etc.). BIM use also deflected any clashes, kept the teams on schedule and helped create site layout plans.
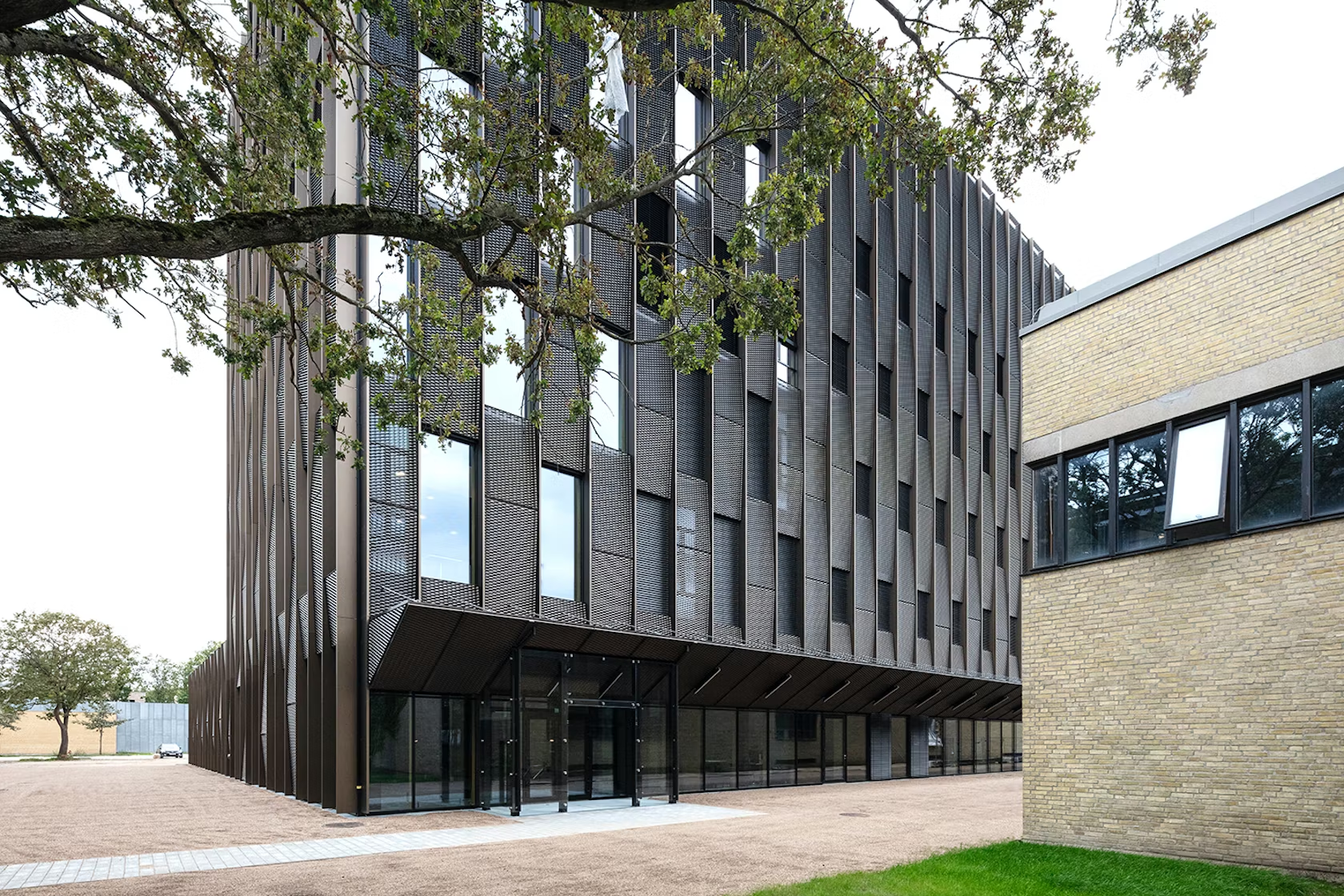
5. Building B310 – Technical University Denmark
An internationally awarded project, Building B310 at the Technical University Denmark was kept hundred per cent digital from the commencement of the project. For even the construction workers, iPads were provided at the site to comprehend, communicate and construct the design.
The Building comprises research areas and multi-purpose labs, all of which were custom-designed. Using BIM technology presented a great opportunity for all stakeholders to carry out this vision with success and complete accuracy. Potential issues also got highlighted and resolved as and when they were identified, smoothening the process of project delivery. While the architects have admitted to not being able to meet the complete global Sustainable Development Goals (SDGs), the design still is able to achieve energy efficiency through daylight savings and maintaining a stable indoor climate. For its innovative BIM use, it was declared a Jury Winner for Architecture +BIM at the Architizer A+ Awards.
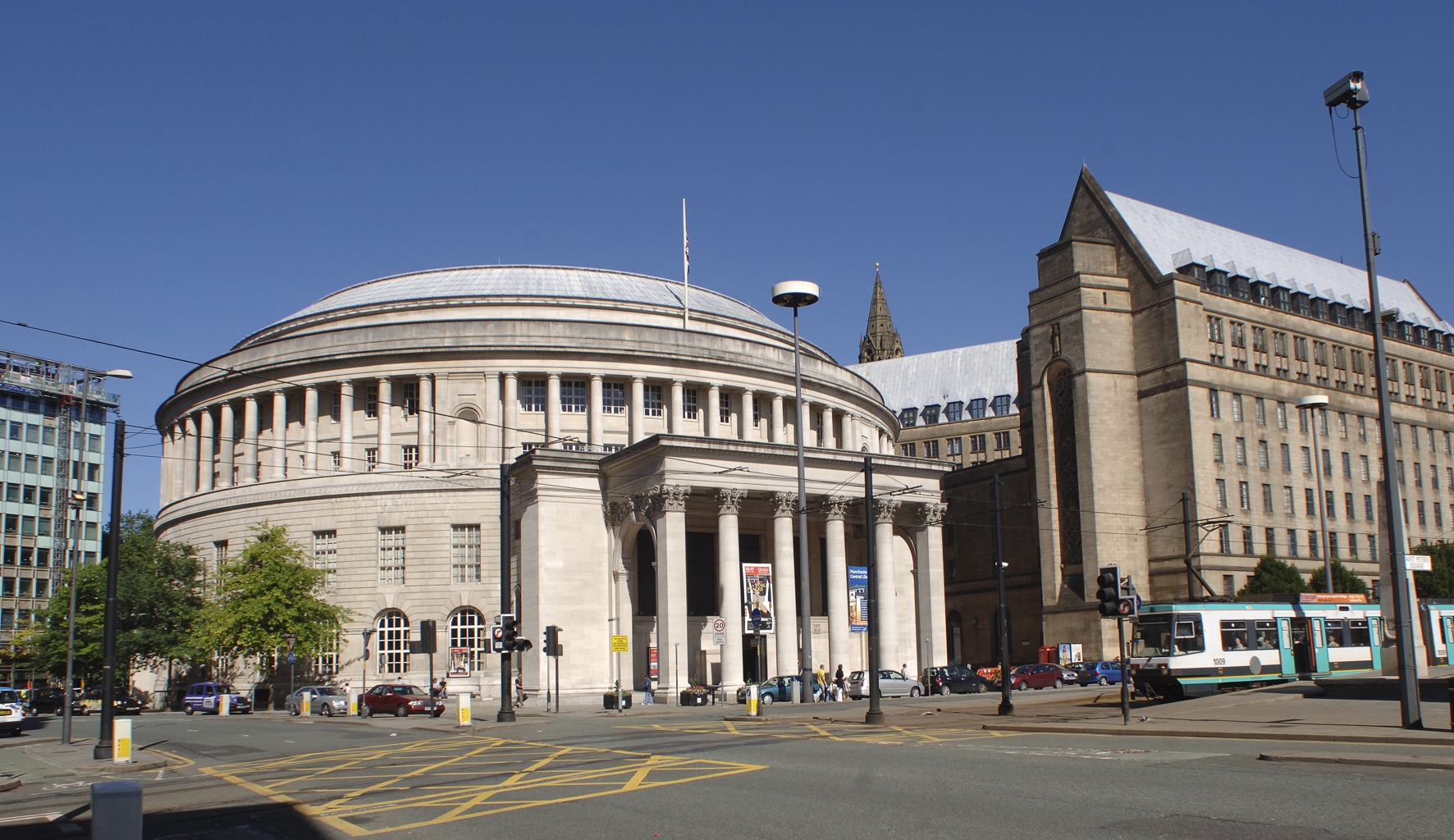
6. Manchester Town Hall Complex, United Kingdom
Even though the Government has mandated BIM implementation in the United Kingdom, receiving quick adoption from the AEC professionals as well as clients, Manchester City Council (MCC) had little knowledge about Building Information Modelling (BIM) at the inception of the refurbishment of the Manchester Town Hall Complex. The Hall is listed as grade II buildings under national significance, touted among the best architectural examples of its time.
Integrating BIM technology in the project design proved to bring more value for the client than they had anticipated. One of the first and key ways it proved to be beneficial was by effectively interacting with and demonstrating the interventions into the existing space. The design options proposed by different stakeholders could be combined into a single 3D model and tested on-site and helped the client visualise and implement the best design intervention. For a project of this merit, the collaboration and coordination processes were seamlessly streamlined, making it convenient for the even the different teams at the client’s end to engage with the design and construction professionals at any stage.
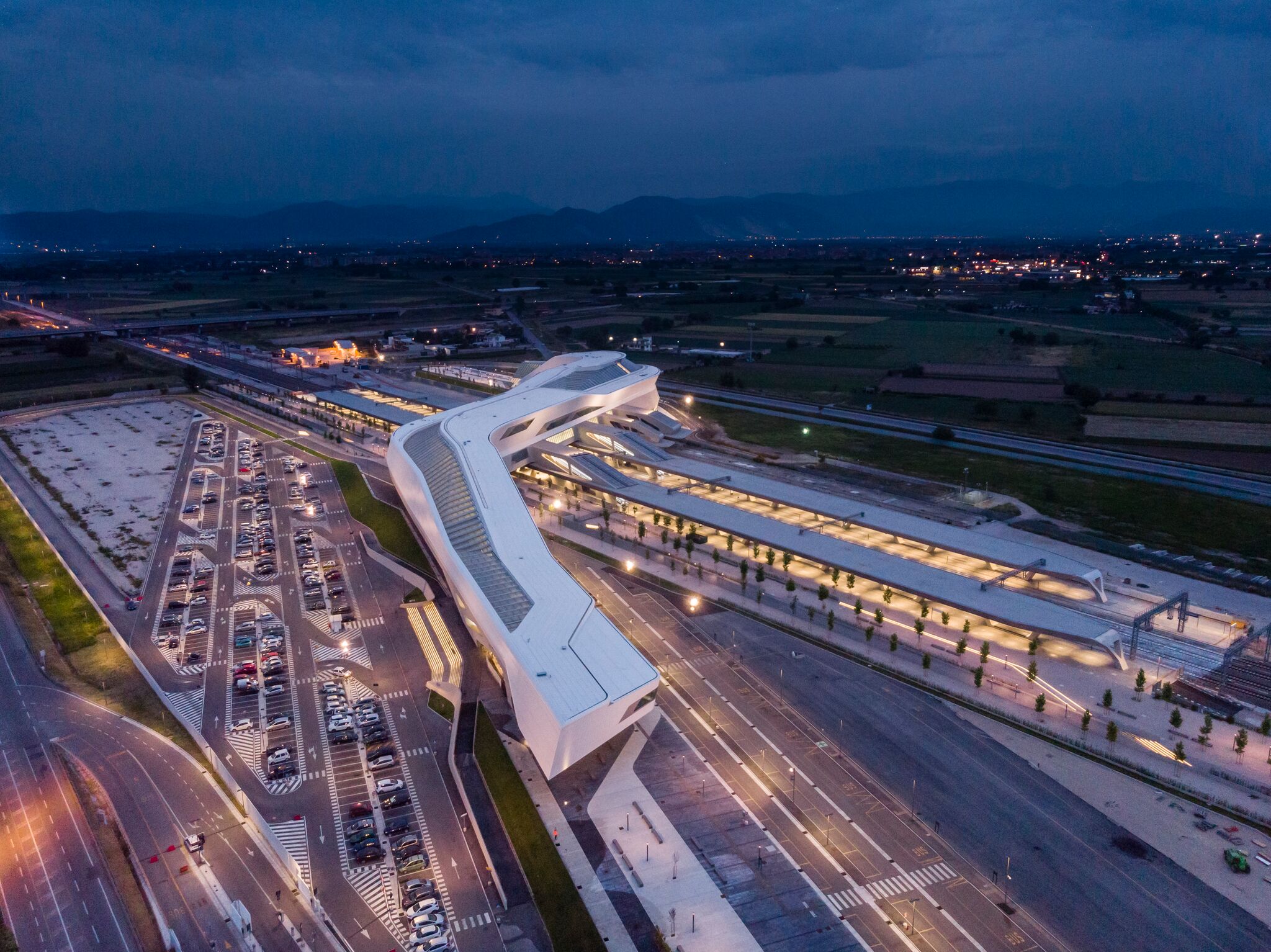
7. Napoli Afragola Train Station, Italy
A “remarkable achievement”, announced the Italian Prime Minister Paolo Gentiloni at the time of the inauguration of Napoli Afragola train station, one of the thirteen new stations for Italy’s high-speed rail network. The design was imagined as a slithering complex made of glass and concrete by Zaha Hadid Architects (ZHA). With an approximate length of 500 metres and 44 metres breadth, it comprises an elevated passenger concourse that spans eight train tracks.
Circulation was kept at the heart of the station’s design. The project’s curvaceous lines prioritise pedestrian movement within the complex. The possibility of designing and coordinating complex and unique components of the structure between vendors, contractors, architects and engineers would not have been a possibility had BIM technology not been introduced to lead the project. Over 50 per cent of the reinforced concrete walls of the project had an irregular curve; through BIM use, prefabricated steel units and temporary moulds for curved formwork were created using computer numerical control (CNC) milled polystyrene models. Contractors could plan and implement critical stages in project execution using BIM tools, delivering an iconic ZHA design.
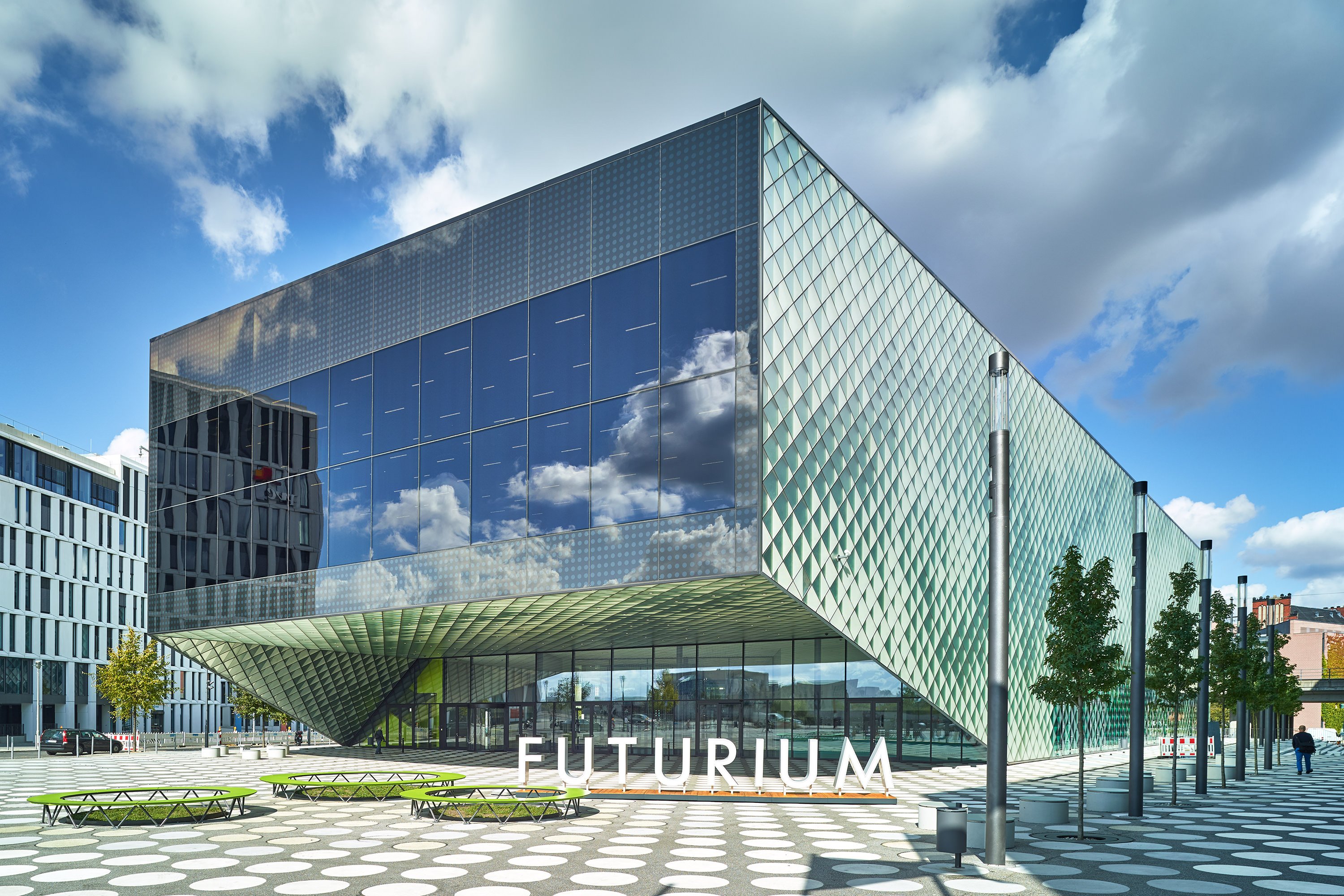
8. Futurium, Germany
Germany is spearheading the AEC industry worldwide by leaps and bounds. Starting in December 2026, all government infrastructure projects have been mandated to be executed using BIM-5D technologies. Futurium, designed as a cultural centre with a museum, laboratory and forum for discussing future issues to host exhibitions and events, is a model project for BIM use worldwide. The project was envisioned with unique and best structural concepts to make the building’s outlook seem like something from the future.
BIM technology helped navigate the calculations and visualisations of the structural design, façade engineering and overall well-functioning of the building. Not only does the façade engage the visitors through a play of light and shadows, but also helps in meeting energy efficiency and efficacy in the design. Owing to the integration of rigorous sustainable design efforts, the low-energy building was able to achieve the BNB-Gold sustainability rating.
In Conclusion
Continuous evolution and upkeep with new models of building design and construction techniques has allowed Europe to retain its position as an innovator and leader in the AEC sector internationally. Even with the mandate of BIM use in projects, AEC professionals across European countries led the movement and cooperated with their Governments to adopt as well as refine its implementation. Although the 20th century introduced technology as a supporting tool in many sectors, the 21st century is certainly adopting and integrating technology as an essential element. BIM is one such tool in the AEC industry that would support designs which were reduced to mere concepts in earlier times.
Our BIM Professional Course prepares you with adequate technological and industry know-how to boost your career trajectory. Our programme mentors continuously assist and bring industry knowledge to help develop an edge.
Get started by mastering BIM with Novatr’s BIM Professional Course where you will learn industry-relevant skills taught by experienced professionals. Make sure to check out our Resources page for more informative reads on BIM.

 Thanks for connecting!
Thanks for connecting!
-1.png)
-2.png?width=720&height=158&name=BIM-A%20A%20(Course%20Banner)-2.png)
/827x550/images/blog/blogHero/BIM001_PM_BIMWhatIsItAndWhyIsItSoImportantForArchitects_0322_Image01.jpg)
/827x550/images/blog/blogHero/Karle_Town_Centre_UNStudio.jpg)
/827x550/images/blog/blogHero/Arup_project.jpg)
%20(1).jpg)
.png)
-1.png)
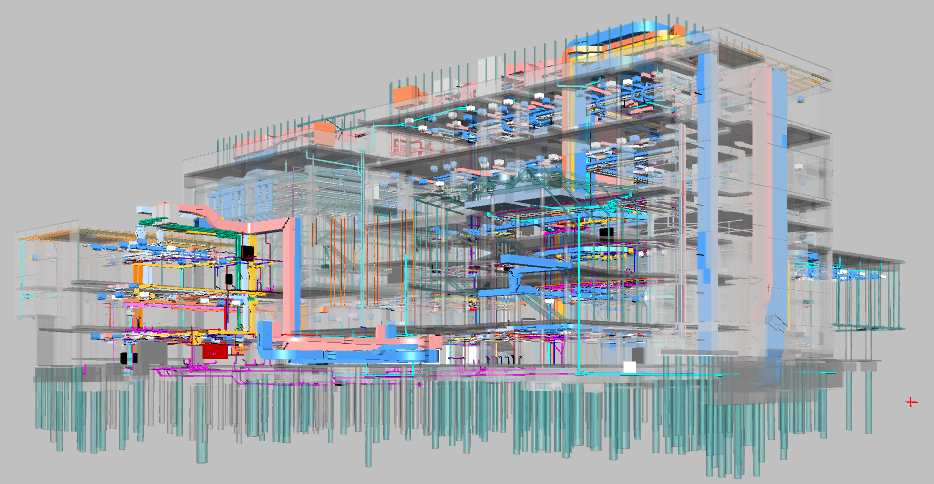
.jpg)
