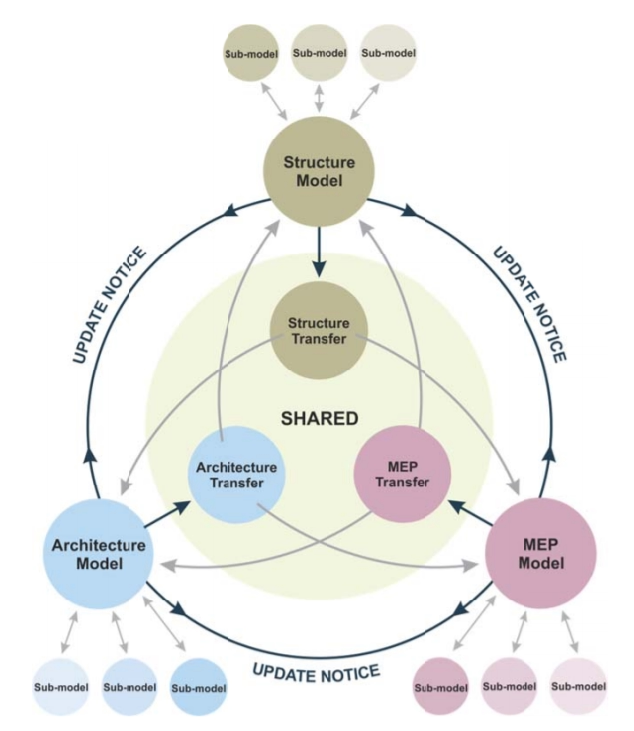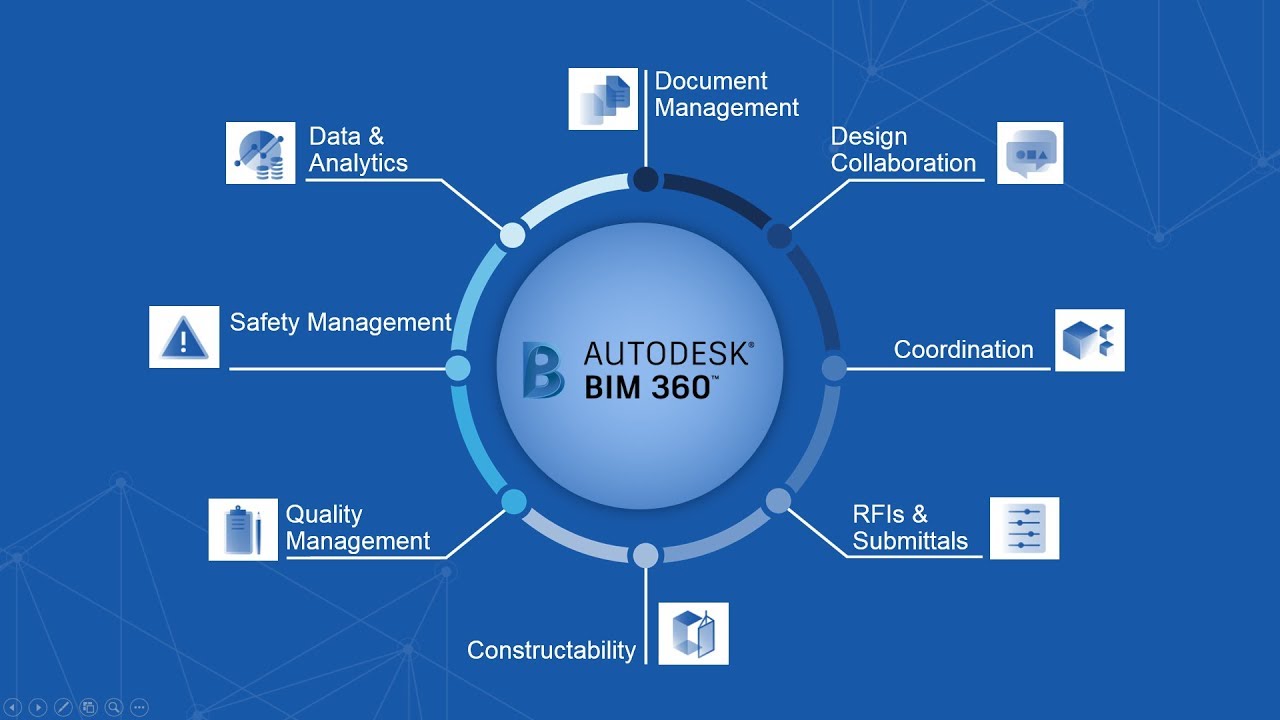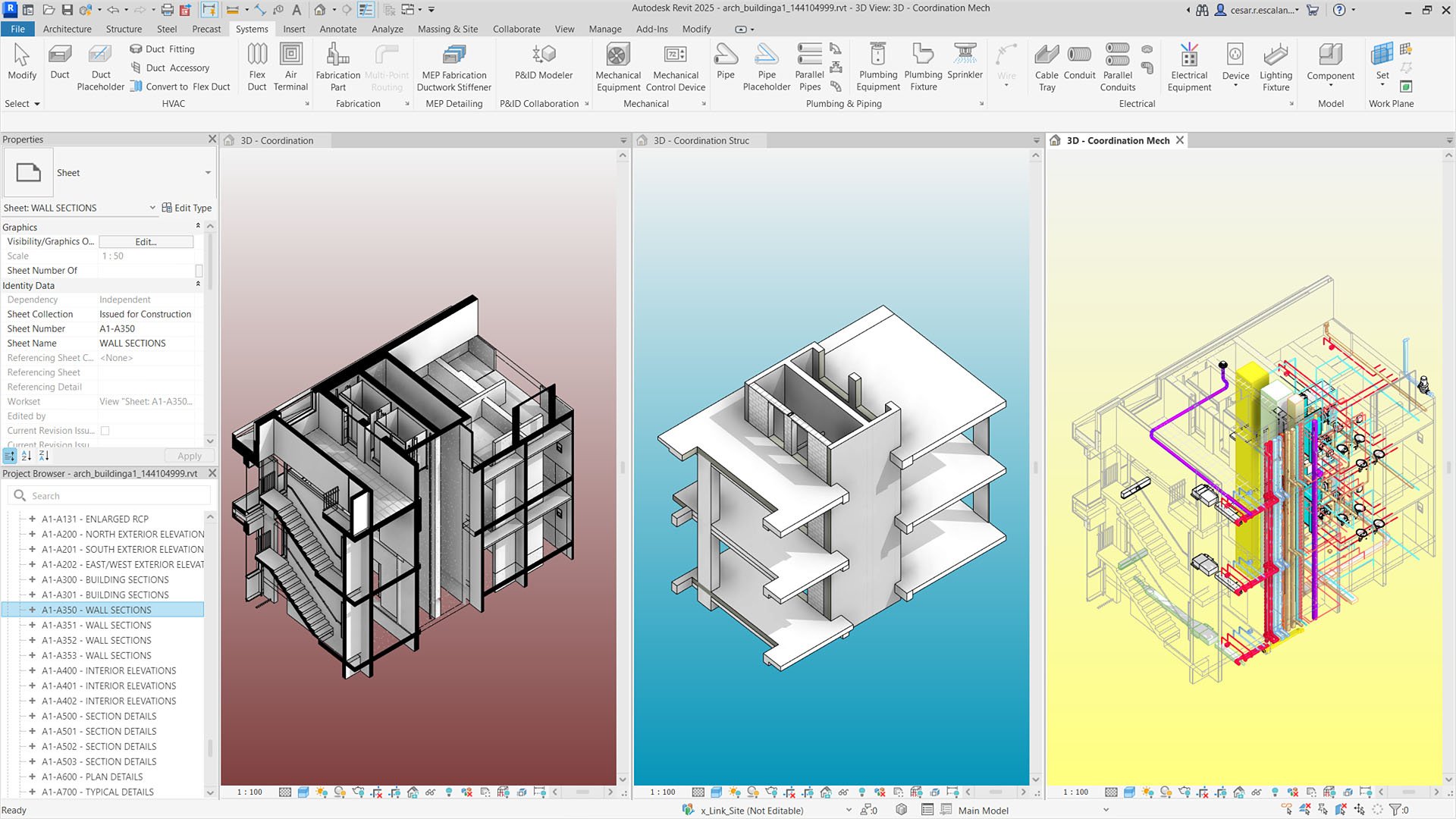
Building Information Modelling (BIM) has wholly reshaped the architecture, engineering, and construction (AEC) sector by offering an accurate digital representation of a building's history. Combined with mechanical, electrical, and plumbing (MEP) systems, it delivers numerous design, construction, and maintenance advantages.
Due to the growing need for employees with BIM and MEP skills, MEP BIM courses and Revit MEP courses are in popular demand. Understanding how BIM and MEP are integrated can significantly boost your probability of getting a job or succeeding in the one you have now. Let's explore how significant this combination is and the feasible skilled advantages associated with taking BIM MEP courses online.
What is BIM MEP?
Building information modelling, or BIM, has simplified the process of creating, managing, and sharing digital information during a construction lifecycle. By organising data, BIM supports smooth communication between contractors and architects.
The mechanical, electrical, and plumbing systems that are the core of any building project are commonly referred to as MEP. These modern technologies guarantee efficiency, comfort, and safety in buildings.
Importance of BIM in MEP Engineering
Mechanical, electrical and plumbing (MEP) engineering has gone through a revolution through the use of Building Information Modelling (BIM). Completing a BIM MEP course allows professionals who are looking to improve their skills the necessary knowledge to use this cutting-edge technology effectively. The below section will explain the value of BIM in MEP engineering as well as how completing Revit MEP courses can improve your skillset:
1. Improved Collaboration & Coordination
- BIM helps architects, structural engineers, and MEP engineers collaborate on a single platform in real time.
- In order to avoid costly on-site rework, advanced programs that include the BIM MEP course online offer detection and resolution methods that detect issues prior to the design process.
2. Enhanced Design Accuracy
- The detailed 3D models BIM provides guarantee the proper planning of MEP systems, such as HVAC, plumbing, and electrical layouts.
- Programs such as the Revit MEP course tend to focus on precise system modelling and performance simulations to help engineers improve energy utilisation.
3. Efficient Resource Management
- For MEP systems, BIM improves cost estimation and material quantification.
- Displaying system layouts allows professionals to maximise wire, pipe, and duct routes. A BIM MEP online course is needed to become skilled in this productivity.
4. Faster Project Delivery
- Automated BIM processes save time compared to traditional methods—such as producing detailed drawings and documentation.
- A Revit MEP course typically addresses processes that eliminate repeated steps by updating changes across all records.
5. Enhanced Visualisation
- BIM provides 3D visual representations to help stakeholders understand how MEP systems have been integrated into the building design.
- A BIM MEP online course often includes practical guidance to create complex project presentations.
Also Read: Top 10 MEP Engineering Courses in India 2026
Why Choose A BIM MEP Course?
There will be a demand for highly skilled professionals in the building sector as a result of the growing worldwide acceptance of BIM software courses like Novatr. A BIM MEP Course offers:
- Comprehensive Learning: These programs cover all aspects of BIM for MEP, from fundamental concepts to advanced design techniques.
- Practical Experience: A Revit MEP course assists students in gaining real-world skills by offering students hands-on exposure to industry-standard software.
- Flexibility: BIM MEP online courses allow students to receive outstanding guidance from anywhere in the world, making them suitable for working professionals.
- Career Advancement: Professionals can access rewarding opportunities in the AEC sector by developing specific expertise.
What You Will Learn
Students who register in Revit MEP courses or BIM MEP courses obtain a broad range of skills. What you are likely to be learning is as follows:
1. Fundamentals of BIM for MEP
- Being familiar with the fundamentals of BIM and how it is used in MEP engineering.
- Learning how to connect structural and architectural designs with MEP systems.
2. Revit MEP Software Proficiency
- Building MEP projects and navigating the Revit interface.
- Developing plumbing, electrical, and HVAC system designs.
- Building parametric families for unique parts.
- Setting up and managing parametric families for specific sections such as fittings, ducts, and pipelines.
- Creating precise construction documentation, such as sections, schedules, and floor plans.
- Knowing how to scale and label models is necessary for effective communication.
3. Advanced BIM Techniques
- The identification and resolution of design conflicts involves the application of clash detection.
- Producing comprehensive construction time frames and documentation.
- Improving energy efficiency via system performance analysis.
- Finding and resolving system conflicts using clash detection with technologies such as Navisworks.
- Developing complex coordination drawings that incorporate structural, architectural, and MEP designs.
- Applying linked models and worksheets to handle big, complicated projects successfully.
- Designing energy-efficient building systems needs energy analysis and simulations.
- Ensuring using Revit's complex display features, like walkthrough animations and graphics.
4. Project Management
- Calculating costs and organising projects with BIM technologies.
- Conducting business in a shared BIM environment with teams from various disciplines.
- Getting precise quantities to be taken off for purchasing strategy and cost estimation.
- Improving reporting and teamwork through data export tools and shared characteristics.
- Employing BIM data for MEP system long-term planning and facilities management.
5. Construction Management Using BIM
- Knowing 5D BIM (cost estimation) alongside 4D BIM (time scheduling) for project management.
- Connecting Revit models to MS Project or Primavera, two project management applications.
- Employing BIM tools for tracking project progress and providing real-time updates.
Requirements for the course
Although a BIM MEP course or Revit MEP course has been designed for a variety of learners, several prerequisites ensure a seamless educational process:
- Basic Engineering Knowledge: It is helpful to be comfortable with MEP concepts.
- Computer Skills: While optional, having a fundamental knowledge of CAD software is advantageous.
- Access to Tools: A student pursuing a BIM MEP course online should have a personal computer with the appropriate software installed.
Also Read: 10 Best MEP Engineering Courses in Bangalore 2026
Career Opportunities
Rapid digital transformation is taking place in the engineering and construction industries, and implementing BIM into MEP systems has boosted the requirement for qualified workers. Numerous positions in the Architecture, Engineering, and Construction (AEC) sector may become accessible to students who complete a BIM MEP course or Revit MEP course. A detailed overview of the possible job opportunities is provided below:
1. BIM Coordinator

To be able to make sure that BIM procedures will operate successfully through a project, BIM coordinators are essential. They have responsibility for the following:
- BIM model operation and maintenance across disciplines.
- Ensuring accuracy, consistency, and compliance with industry standards.
- Coordinating the resolution of design challenges with contractors, engineers, and architects.
- The role suits people who want a mix of managerial and technical responsibilities.
2. MEP Design Engineer
The design and management of building systems, particularly HVAC, electrical, and plumbing, is the primary duty of an MEP Design Engineer. BIM expertise allows you to:
- Make complicated patterns that fail to clash.
- For energy conservation, evaluate system performance.
- Provide data-driven insights for solutions associated with sustainable building.
- Professional expertise from Revit MEP online or BIM MEP courses is frequently required for this role.
Also Read: Best Revit MEP Courses in India to Consider in 2026
3. Revit MEP Modeler
The primary objective of Revit MEP Modellers is to generate complex 3D representations of MEP systems. Important responsibilities include:
- Developing design ideas into efficient models.
- Developing construction documentation, such as schedules and plans.
- Collaborating with other teams to ensure partnership and model commitment.
- Organisations that offer design and consultation are particularly interested in this position.
4. BIM Manager
Being employed as a BIM Manager makes it ideal for professionals with years of knowledge. BIM managers monitor how BIM strategies are implemented within companies and projects. They perform responsibilities like:
- Developing designs for BIM deployment.
- Education groups on BIM software and processes.
- Using tools from BIM to manage project resources and timelines.
- The leader position is ideal for candidates who want to serve as leaders and offers many development opportunities.
5. Project Manager
Which includes scheduling, budgeting, and real-time updates to the procedure. BIM has altered conventional project management. As a project manager with an emphasis on BIM focus, you will:
- Take advantage of 4D and 5D BIM for tracking expenditures and schedules.
- Make sure that projects follow quality and compliance guidelines.
- Function as the primary means of access for stakeholders to guarantee the project's success.
Who Is This Course For?
A BIM MEP course is ideal for:
- Engineering Students: Those pursuing mechanical, electrical, or plumbing engineering careers.
- Professionals in the AEC Industry: Architects, engineers, and contractors looking to enhance their skills.
- CAD Operators: Individuals seeking to transition into BIM roles.
- Project Managers: Those who want to leverage BIM for efficient project planning and execution.
A Revit MEP course offers a structured path for becoming competent in BIM technologies, irrespective of your educational background or level of experience as an engineer.
Conclusion
A BIM MEP course offers professionals and students interested in advancement in their chosen fields the technical and practical skills they need to succeed in a fiercely competitive highly technological companies. These training programs prepare you for careers in an expanding job market, ranging from discovering how to operate Revit software to being proficient in detecting conflicts and system integration.
For MEP engineers, BIM represents a significant development in the preparation and execution of construction projects. Enrolling in a BIM MEP course can put professionals at the leading edge of this development while opening up interesting job opportunities in the AEC sector.
You should consider checking the BIM Professional Program for MEP Engineers by Novatr.
Q 1: Can I take a BIM MEP course online?
Many platforms, including Novatr, offer flexible online BIM MEP courses. These programs provide hands-on training and real-world projects to master BIM tools. Check out Novatr’s online BIM courses.
Q 2: What are the Revit MEP course fees and duration?
Revit MEP course fees and durations vary, often spanning weeks to months. Novatr’s programs are cost-effective and industry-relevant. For details, visit Novatr’s course page.
Q 3: Who can enrol in a BIM for MEP course?
It's ideal for fresh graduates, architects, engineers, and construction professionals who want to upskill in the digital AEC landscape.
Was this content helpful to you



.jpeg)


.jpg)
.png)