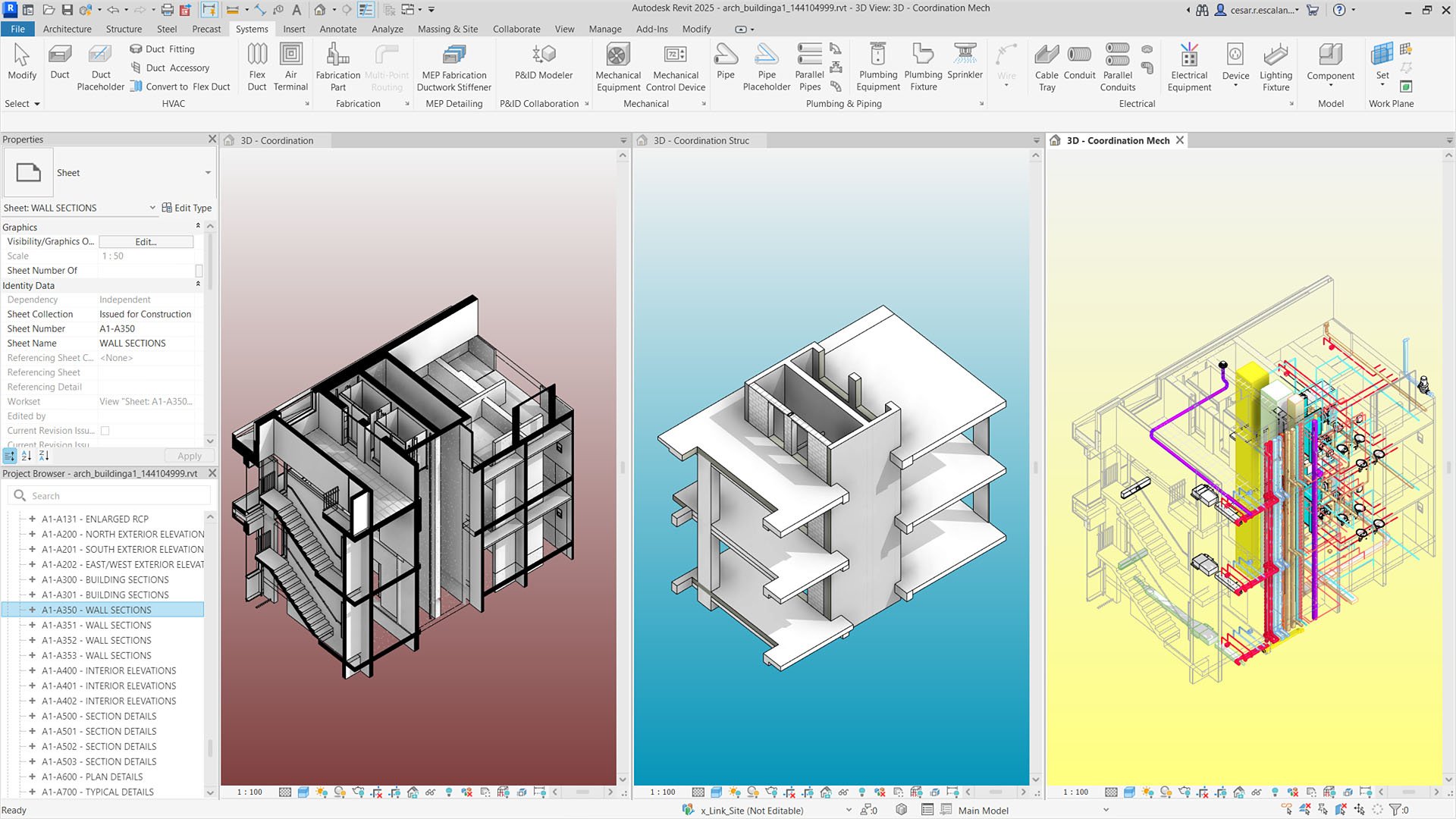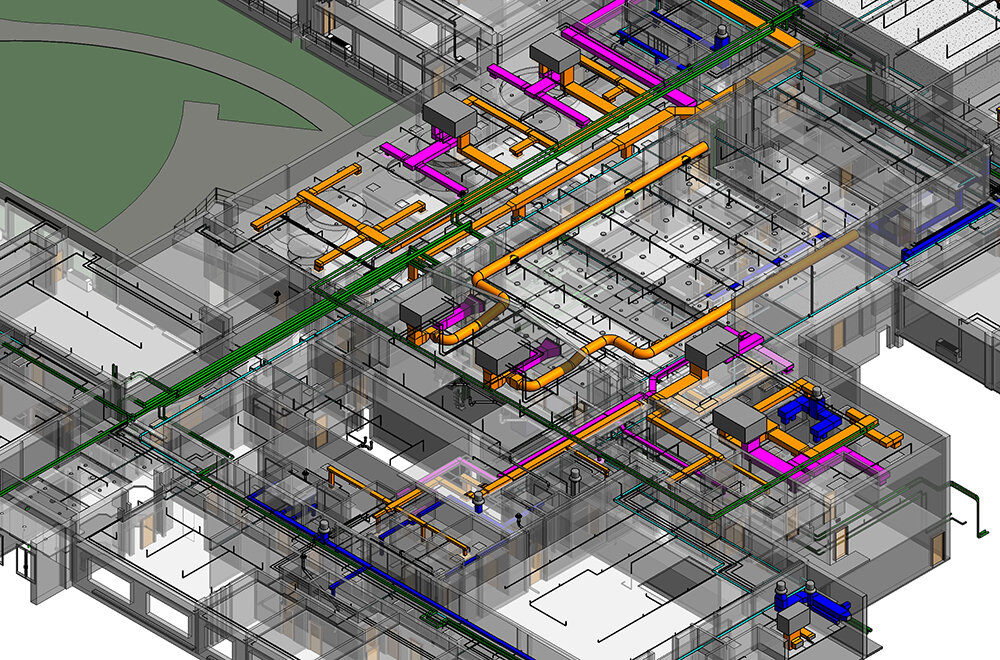
The construction industry has come a long way from hand-drawn blueprints and guesswork. Today, precision, collaboration, and automation define how buildings come to life. At the heart of this digital transformation is Revit MEP, a powerful software that has revolutionised how engineers plan, design, and execute building systems.
Whether you are an HVAC expert, a plumbing pro, or an electrical engineer, Revit MEP is becoming the gold standard. It is not just a tool; it is a career booster. With the rising demand for professionals trained in Revit MEP, the number of Revit MEP jobs is growing rapidly, making this the perfect time to get skilled in it.
What is Revit MEP and Its Role in MEP Design

So, what is Revit MEP? Simply put, it is Autodesk’s Building Information Modelling (BIM) software tailored for MEP engineering, which stands for mechanical, electrical, and plumbing. Unlike generic design software, Revit MEP software allows engineers to create intelligent 3D models that do more than just look good—they work, communicate, and store critical data.
In MEP design, coordination between systems is crucial. A clash between ductwork and structural elements can mean major rework. That is where Revit MEP shines. It provides a shared platform where different disciplines can collaborate and design systems that actually fit together in real life.
Key Capabilities of Revit for MEP Engineering

Revit for MEP engineering provides a comprehensive set of tools that empower engineers to design, coordinate, and manage building systems more effectively than ever before. Its capabilities are extensive, supporting everything from mechanical systems to plumbing, electrical, and fire protection systems. Let’s explore some of the key features that make Revit MEP an indispensable tool for modern MEP design:
1. 3D Modelling and Visualisation
One of the standout features of Revit MEP is its ability to create intelligent 3D models of mechanical, electrical, and plumbing systems. These models allow engineers to visualise how different systems interact within the building, ensuring better planning and coordination between disciplines. The visualisation helps prevent errors and conflicts that could arise in the real-world construction process.
2. Automated Updates and Coordination
In traditional methods, changes made in one part of the design often require manual updates across all drawings and models. Revit MEP eliminates this problem by automating updates across the entire project. When one system changes, like a duct or pipe size, the model automatically adjusts, ensuring that the rest of the design stays coordinated and up-to-date.
3. Clash Detection
One of the most critical challenges in MEP engineering is system clashes, which occur when two or more systems interfere with one another, such as a duct passing through a pipe. Revit MEP comes with built-in clash detection tools that allow engineers to identify these issues early in the design phase, preventing costly rework during construction. This is a key benefit of BIM MEP workflows, which integrate multiple disciplines into a single shared model.
4. Comprehensive Documentation
Revit MEP makes creating detailed, accurate documentation easier by generating schedules, material takeoffs, and construction drawings directly from the model. This reduces the need for manual drawing creation and ensures that all documents are in sync with the latest design changes. Whether it’s for Revit MEP mechanical or plumbing systems, the software streamlines the process and ensures accuracy.
5. Specialised MEP Design Tools
Revit MEP includes tools tailored to specific systems within MEP engineering. For example, the HVAC design tools allow for the accurate design of heating, ventilation, and air conditioning systems, while the plumbing design tools streamline the layout of piping systems. The software also supports Revit MEP electrical systems, helping engineers design everything from power distribution to lighting and fire alarm systems.
How Revit Improves Efficiency Across the MEP Project Lifecycle
Efficiency is everything in construction, and Revit MEP supports it at every stage of a project:
- Design Development: Teams can explore alternatives quickly, test layouts, and analyse system performance right from the start.
- Construction Documentation: All drawings, details, and schedules are automatically synced with the MEP BIM modelling environment, reducing the chance of mismatched data.
- Collaboration: Since Revit MEP supports cloud collaboration, multiple stakeholders can work on the same project from anywhere. That is game-changing for global or large-scale projects.
- Operations & Maintenance: A well-documented MEP building model becomes a valuable asset for facility managers, containing everything from serial numbers to maintenance schedules.
In short, Revit MEP is not just for designers; it benefits the entire project lifecycle.
Challenges in Using Revit for MEP & How to Overcome Them
Of course, every superhero has its kryptonite, and Revit MEP is no different. While powerful, it does come with a few challenges:
- Steep Learning Curve: The software can be overwhelming at first, especially for those used to 2D workflows.
- Hardware Requirements: High-performance computers are often needed to run large Revit MEP models efficiently.
- Coordination Complexity: Miscommunication between trades can still happen if users are not trained properly.
The key to overcoming these hurdles? Quality training. And that is exactly where Novatr steps in.
How Novatr’s BIM MEP Course Helps Master Revit for MEP Projects
Want to master Revit MEP and unlock top-tier Revit MEP jobs? Novatr’s BIM MEP course is designed to help you do just that. Here is what makes it stand out:
1. Industry-Focused Curriculum
Learn everything from basic modelling to advanced MEP BIM services, curated by leading professionals in the field.
2. Hands-On Project Experience
Work on real-life MEP design scenarios using Revit MEP software to build a robust portfolio.
3. Mastery of Tools & Workflows
Dive deep into Revit MEP mechanical, electrical, and plumbing systems, gaining technical confidence across disciplines.
4. Discipline Specialisation
Tailor your learning based on your interests, whether it is MEP systems for HVAC or detailed MEP BIM modelling.
5. Expert Mentorship
Learn from industry veterans who guide you through every challenge, from technical roadblocks to career advice.
6. Career Support
From CV building to interview coaching, the course is aligned with landing real Revit MEP jobs in global firms.
7. Flexible Learning Format
Designed for both students and professionals, the online format fits perfectly into your schedule.
8. Recognised Certification
Earn a certificate that adds value to your professional credibility in the BIM MEP space.
Conclusion
The future of MEP engineering is digital, data-driven, and collaborative, and Revit MEP is leading the charge. With its intelligent modelling, real-time collaboration, and project lifecycle benefits, this software is transforming how buildings are designed and operated. But to truly harness its power, you need more than just a basic understanding. You need real skills, hands-on experience, and guidance from the best. Novatr’s Revit MEP course delivers all that and more, preparing you for high-demand Revit MEP jobs and future-ready roles in MEP BIM modelling.
So, if you are serious about building a career in MEP services, there is no better time than now to invest in learning. Among the best options, the BIM Professional Program for MEP Engineers by Novatr stands out the most. For the latest updates, tools, and insights into the MEP and BIM industry, explore Novatr's Resource Page.
Was this content helpful to you



.jpeg)


.png)
