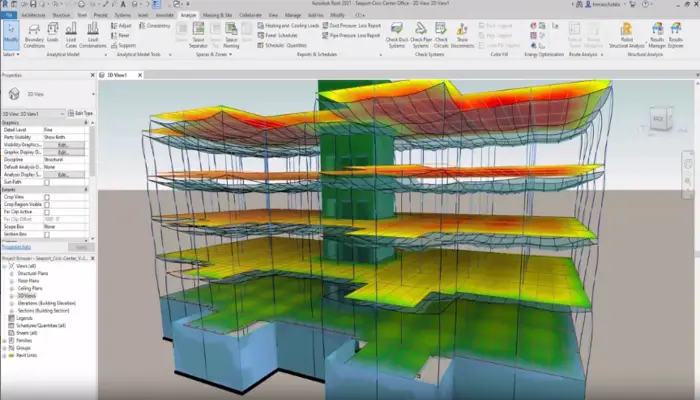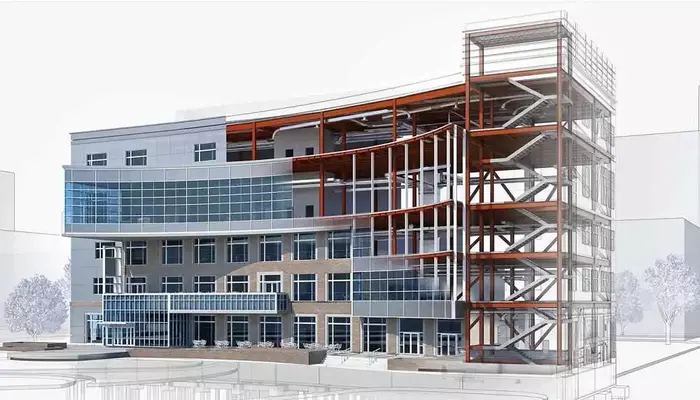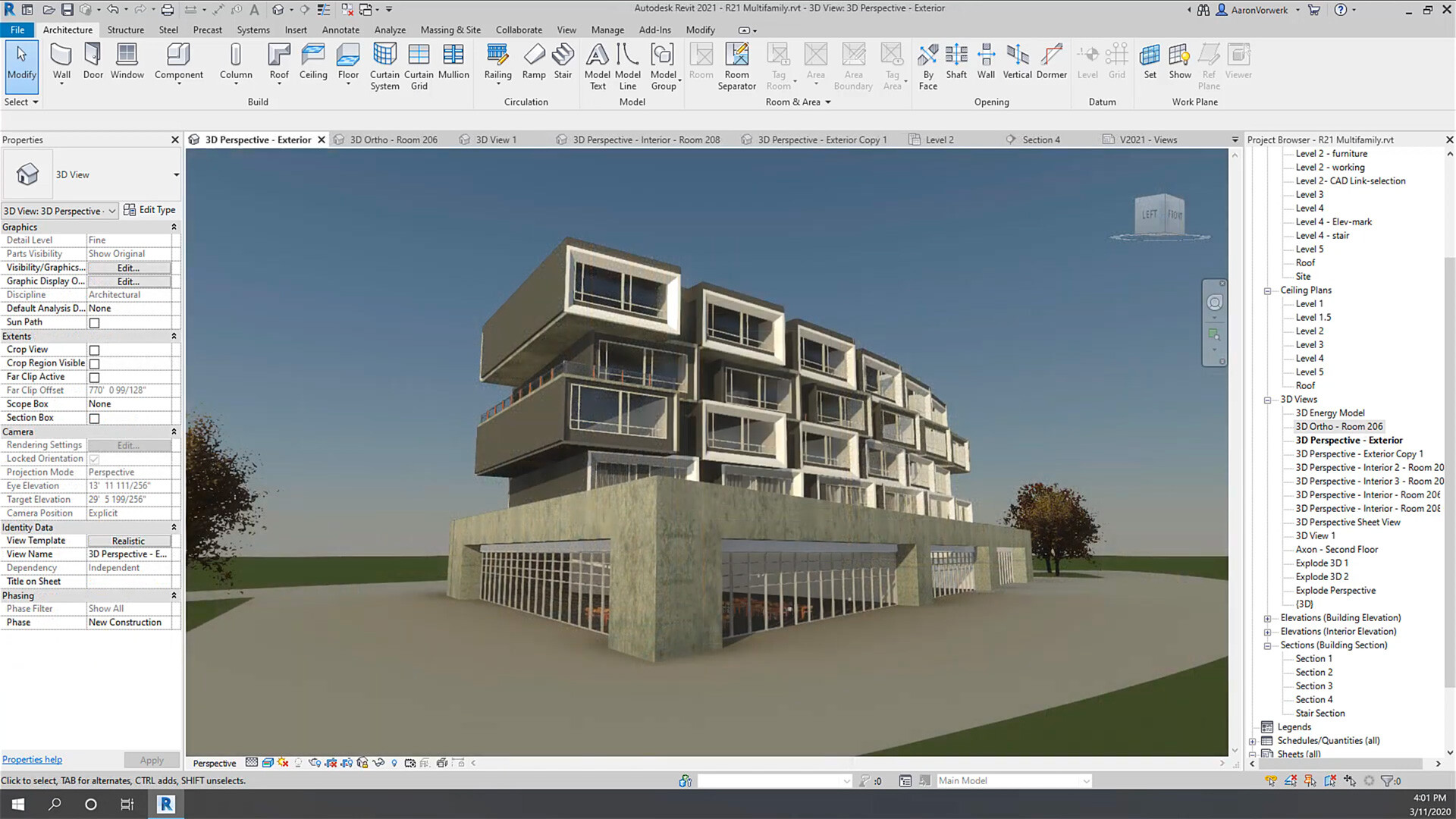Top 10 Advantages of Revit for Structural Engineers

Table of Contents
The advantages of Revit for structural engineers go far beyond faster drafting. Autodesk Revit helps structural teams build smarter models, coordinate with architects and MEP teams, and keep drawings, schedules, and quantities connected to one source of truth. In this blog, we will break down what Revit is, how structural engineers use it in real construction workflows, and why it is now a must-have tool in BIM-based projects. You will also learn how Revit supports 3D structural modeling, reinforcement detailing, clash detection, scheduling, and cloud collaboration.

Frost Science Museum, one of Miami’s architectural gems, was brought from concept to reality with an Autodesk Revit structure. Not only did it enable the team of engineers to finish construction a remarkable 14 weeks ahead of schedule, but it also slashed the design-to-manufacturing time by a staggering 500 per cent. That's the incredible power of this tool.
So, if you can imagine it, you can design it in Autodesk Revit. Let’s learn how.
Also Read : A Comprehensive Guide on Structural Design in Civil Engineering
What is Autodesk Revit?

Revit created by Autodesk, has pushed aside the old methods rooted in two-dimensional thinking, making way for three-dimensional technology. Known for simplifying the design and construction processes, Revit for structural engineers constantly advances with every new update, introducing exciting features and improvements.
The AEC industry is plagued with fragmented work, lack of collaboration, poor work culture, miscommunication, limited visualisation, and many more. For today's structural engineers, Revit is introducing new upgrades like Revit structural analysis, site modeling, structural rebar analysis, etc., which will enhance multidisciplinary coordination and foster collaboration among structural engineers and other stakeholders, like architects, MEP engineers, project managers, etc.
Let’s understand how Revit can make the lives of structural engineers easier and construction processes better.
Also Read : Discover the Top 5 Structural Engineering Trends
Use of Revit For Structural Engineer in Construction Processes

Everyone loves a 3D model. But more than just pictures and better visualisation, 3D models are highly beneficial for construction processes and structural engineering. Data-rich 3D modeling helps increase efficiency and functionality on-site. There is an ever-widening gap between the specifications and dimensions used in 3D models, compared to construction onsite.
With Revit for structural engineers, this gap will be filled by improving workflow and coordination and also by allowing the surveyors and project managers to view specific dimensions, types of connectors, joint types, and more from the model. Data-rich 3D modeling, premade construction models, custom fabrication templates, easy data extraction, transfer of Revit structural analysis results, and early identification of clash detection are some of the applications that help facilitate better collaboration among stakeholders.
Top 10 Advantages of Revit for Structural Engineers
Think of Autodesk Revit as a shared knowledge library. All the stakeholders, from architects and designers to civil and structural engineers, have shared access to the BIM model. It goes beyond mere design and construction. It defines the structure design for its entire lifespan. Now that we’ve learned about the importance of Revit, not just for architects but also for structural engineers, let’s dive deep into how it benefits structural engineers in the long run.
1. Improved Efficiency in Reduced Time
There are many things to consider when a project is designed, from concept to reality. But the need of the hour is continuous improvement in workflows in an efficient and faster manner. All this while increasing quality and reducing costs. With complex projects, data extraction and management can make or break the project. Enter Revit, a BIM tool that’ll help you avoid these pitfalls. Instead of spending time trawling through reams of data, advanced Revit for structural engineers will adapt the data in the model presented to it. This will detect clashes and avoid conflicts at the design stage. Ultimately, saving time and money spent on correcting these mistakes.
2. Measurement of ROI due to Interoperability
Structural engineers must foresee how everything will fit together, and whether or not the structure design is sustainable. If traditional methods and software are followed, mistakes get made, some of which don’t become apparent until later. Thanks to the interoperability incorporated in Revit for structural engineers, each detail and piece of data can be extracted and viewed in a separate tab, and changes made are automatically adjusted in the original model.
Proposal evaluation, 3D modeling, structural analysis and transfer of analysis, all of these are just some of the perks of interoperability incorporated in Revit. This allows for savings of tens or even hundreds of hours as compared to manually checking the drawings on paper. And it is a common fact to all that in the construction world, how much time savings is worth, especially in financial terms.
3. Clash Detection and Estimate on Material
The widespread use of BIM concerns global firms. This is because the implementation of BIM workflow enabled automated clash detection to be carried out. Unlike the old-fashioned methods drowned in complex manual processes, Revit for structural engineers comes with a built-in capability to detect collisions between objects. This gives the engineers an edge as they can avoid these clashes, which will save the raw material in return. Simultaneously, structural engineers can now extricate the precise amount of material required and save tons of money spent on raw material that goes to waste.
4. Detailed 3D Models with Bidirectional Views
One of the standout features of Revit that empowers engineers is the creation of intricate 3D models, accompanied by bidirectional views. This means effortless 3D details and seamless connection of the data within a single model and file. What a relief for structural engineers! Any modifications made to the 3D model are automatically propagated to these views, reducing the risk of discrepancies. Enhanced bidirectional views with 2D elements and dimensions can now be optimised for error reduction, improved work processes, and streamlined scheduling. The cherry on the cake is that formwork and positioning are also improved in the model.
5. Reinforcement Modeling
Bridging the gap between 3D and 2D views, Revit for structural engineers effortlessly integrates reinforcement modeling into the project sheets. Intelligent 3D reinforcement allows the software to reinforce precast or cast-in-place concrete components into the model wherever needed. The ability to retain dependencies within reinforced objects, such as fabric sheets and rebar, ensures that any changes to the model will be reflected automatically. This proves invaluable in meeting local building requirements. Additionally, Revit simplifies the creation of comprehensive 2D reinforcement plans, detailing positions, dimensions, and even steel specifications, cutting, and bending schedules.
Also Read : BIM for Structural Engineers
6. 4D Scheduling
Adding another feather to Revit’s cap, 4D scheduling is gaining more and more traction with each passing day. If there is one thing that is the most difficult to manage and control, it is the project timeline and on-site time-related information. Leveraging 4D scheduling, Revit for structural engineers links the 3D model with time-related information through BIM. This allows the project managers to take charge of the project timeline and avoid any potential delays. 4D scheduling makes the lives of structural engineers much easier by ensuring that the project is progressing according to its scheduled time and detecting any workflow clashes. BIM reduces the occurrence of manual errors and ensures that the final cost is approximated by the expected overall cost.
7. Localised Template and Library Resources
Memorising all the building standards and bylaws for each region is like teaching a fish how to climb a tree. For structural engineers, it is crucial that buildings are made as per the standards of various nations and regions. This is where Revit saves you the effort of remembering all the standards. It has in-built region-specific models, templates, and libraries made as per the standards for the engineers to use. These models comply with the local regulations and are designed in compliance with the industry standards of that country. The icing on the cake is that these templates are completely editable, and engineers can choose from the vast library of Revit and make changes as per their project requirements.
8. Smart Models with Parametric Capabilities
A simple platform for complicated structures, Revit for structural engineers has specialised features for the 3D modeling of buildings, in contrast to typical CAD software. In Revit, every model has a complete set of parameters that can be changed and updated. The smart building models that Revit creates incorporate crucial project data that can be accessed at any time and from any location. The parametric features of Revit are extremely helpful for structural engineers. You can streamline procedures, decrease risk, and save time by establishing relationships across several data types through Revit. It is smart software that provides smart models for parametric designs, simplifying the work for structural engineers.
9. Cloud-Based Access
Remote or hybrid working has now become common in workplaces. With the convenience of working from anywhere comes the issue of shared access, maintenance of documents, involvement of stakeholders, etc. Revit, being the superhero software it already is, provides cloud-based access to all the stakeholders, making the documents easily accessible at all times from all locations. Revit for structural engineers is used with a variety of cloud-based systems. However, the BIM 360 platform offered by Autodesk stands out as the most obvious option. This platform functions as a "server in the cloud" where users can save their models, push changes to said models, annotate models and sheets, collaborate with team members, and even assist with facility management after construction completion handoff—all through a web browser.
10. Energy-Efficient Design
In the current world where the consumer is smart, sustainability is not an option; it is now a necessity because dabbling at the edges will no longer suffice. Consumers are far more conscious of how their structural design affects the environment. Not just consumers, but clients are also now actively looking for designs that are sustainable and energy-efficient. In most cases, if sustainability is just theoretical without evidence showing its practicality, the client often loses interest. Here, Revit steps in to be the saviour for structural engineers with its numerous analytical tools that are used to gauge the models’ environmental effects. One of the tools for sustainability in Autodesk Revit for structural engineers is the Greenbuild Engine, which ensures that sustainability is a key aspect of the design process from the minute engineers begin working on the model.
Conclusion
Embrace technology to welcome the future. Lead the change and stop putting in long working hours for tasks that can be done in minutes with the right software. Revit is the way to better functioning, increased efficiency, reduced time for manual tasks, avoiding potential delays, and other countless benefits. It’s time structural engineers focused their time and efforts on maintaining the safety of the building and conducting an in-depth analysis of the structure rather than working on documentation and other monotonous tasks that can be automated by Revit. Learn more about the software A Beginner's Guide To Revit: Everything You Need To Know (2026)
Heard enough? And now it is time for action. Novatr is here to make you fully equipped with in-depth knowledge from industry experts through their 7-month-long course BIM Professional Course for Civil Engineers.
For more learning resources on BIM tools and careers, visit our resource page for guides, updates, and skill-building insights.
FAQs
1. How do structural engineers use Revit in building design?
Structural engineers use Revit to create data-rich 3D structural models that include columns, beams, slabs, foundations, and rebar. They generate drawings, schedules, and quantities directly from the model, which helps keep documentation consistent. Revit also supports coordination with architects and MEP teams by highlighting clashes early. Because changes update across views automatically, engineers can revise designs faster while maintaining accuracy across plans, sections, and details.
2. What are the key benefits of using Revit for structural engineering?
Revit improves speed and accuracy by linking the structural model to every view and sheet. It supports clash detection, reinforcement detailing, quantity takeoffs, and better coordination with other disciplines. Engineers also benefit from parametric modeling, which makes design changes easier to manage. With cloud collaboration, teams can work together even across locations. Overall, Revit reduces rework, helps control material estimates, and supports smoother project delivery.
3. What Revit features are most useful for structural modeling and detailing?
For structural work, the most helpful Revit features include analytical modeling, parametric components, rebar and reinforcement tools, and automatic updates across views. Engineers also rely on schedules for quantities, sectioning tools for detailing, and templates that match local standards. Clash detection workflows, coordination with linked models, and cloud-based access are also valuable for multidisciplinary projects. These features make it easier to model accurately, document clearly, and reduce errors before construction starts.
4. Do structural engineers need Revit skills for jobs?
In many firms, yes, Revit skills are now a common requirement, especially for BIM-based projects. Employers look for engineers who can model structural systems, produce coordinated drawings, and work with multidisciplinary teams. Revit experience also helps in roles like BIM structural engineer, structural modeler, and BIM coordinator. Even if a job does not list Revit as mandatory, knowing it can improve your chances, strengthen your portfolio, and support faster growth in structural design careers.

 Thanks for connecting!
Thanks for connecting!
-1.png)




.png)

.png)




