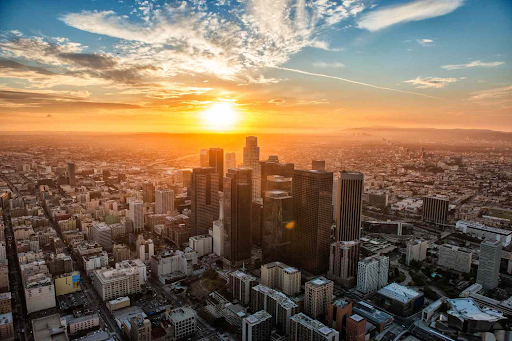What are 'Earthscrapers'? Detailed Guide
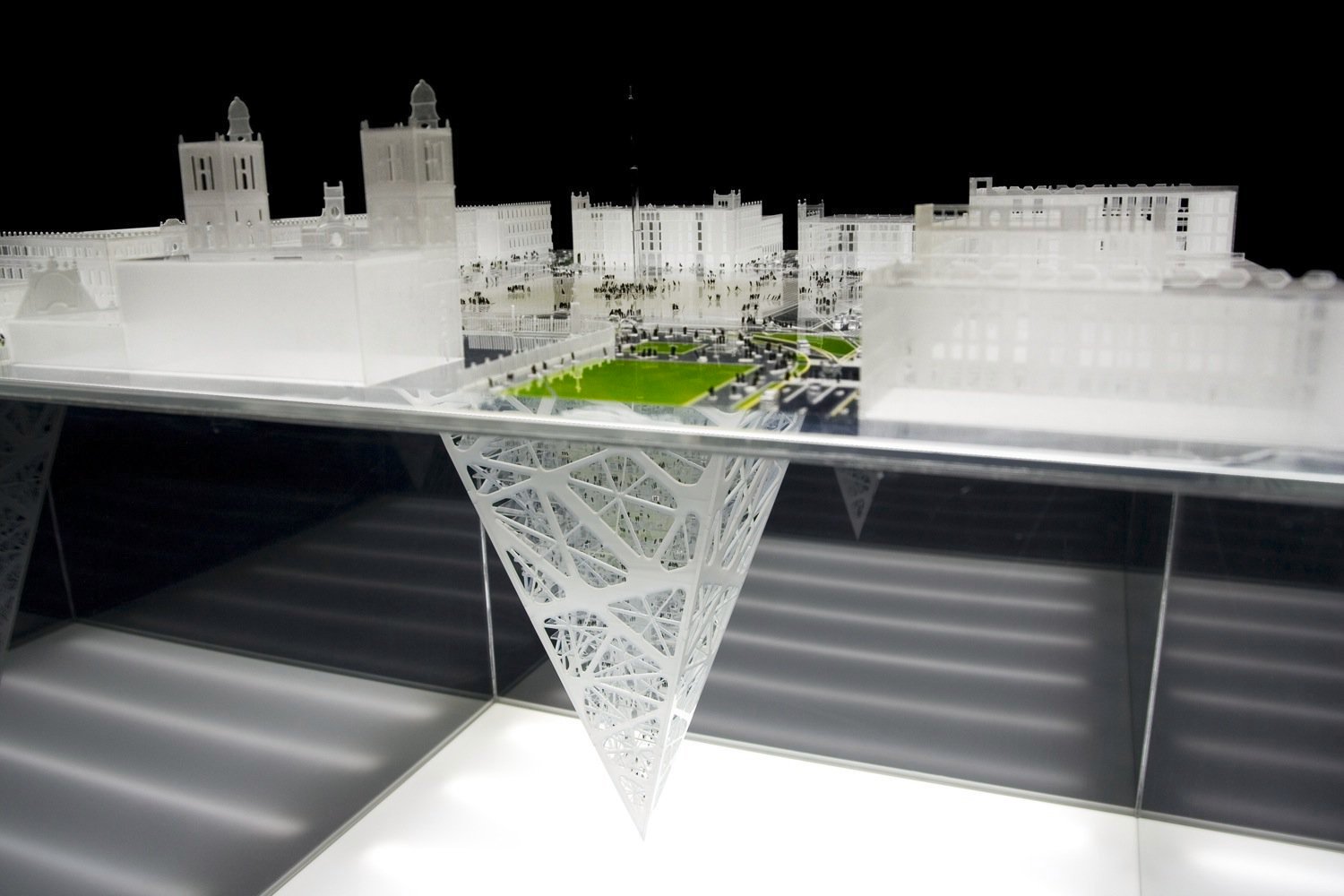
Table of Contents
What are Earthscrapers?
As the name suggests, earthscrapers are the opposite of skyscrapers. They begin at the surface level and extend downwards just like a skyscraper extends upwards. While underground structures like car parking or a few levels of a shopping centre already exist around the world, they are not the same as earthscrapers.
Earthscrappers are deeper with many more levels and unlike underground floors used as temporary parking or basements, these floors can provide permanent residency. They are habitable with all the facilities required to live a comfortable life. Similar to life in any skyscraper. With the difference of being below the ground.
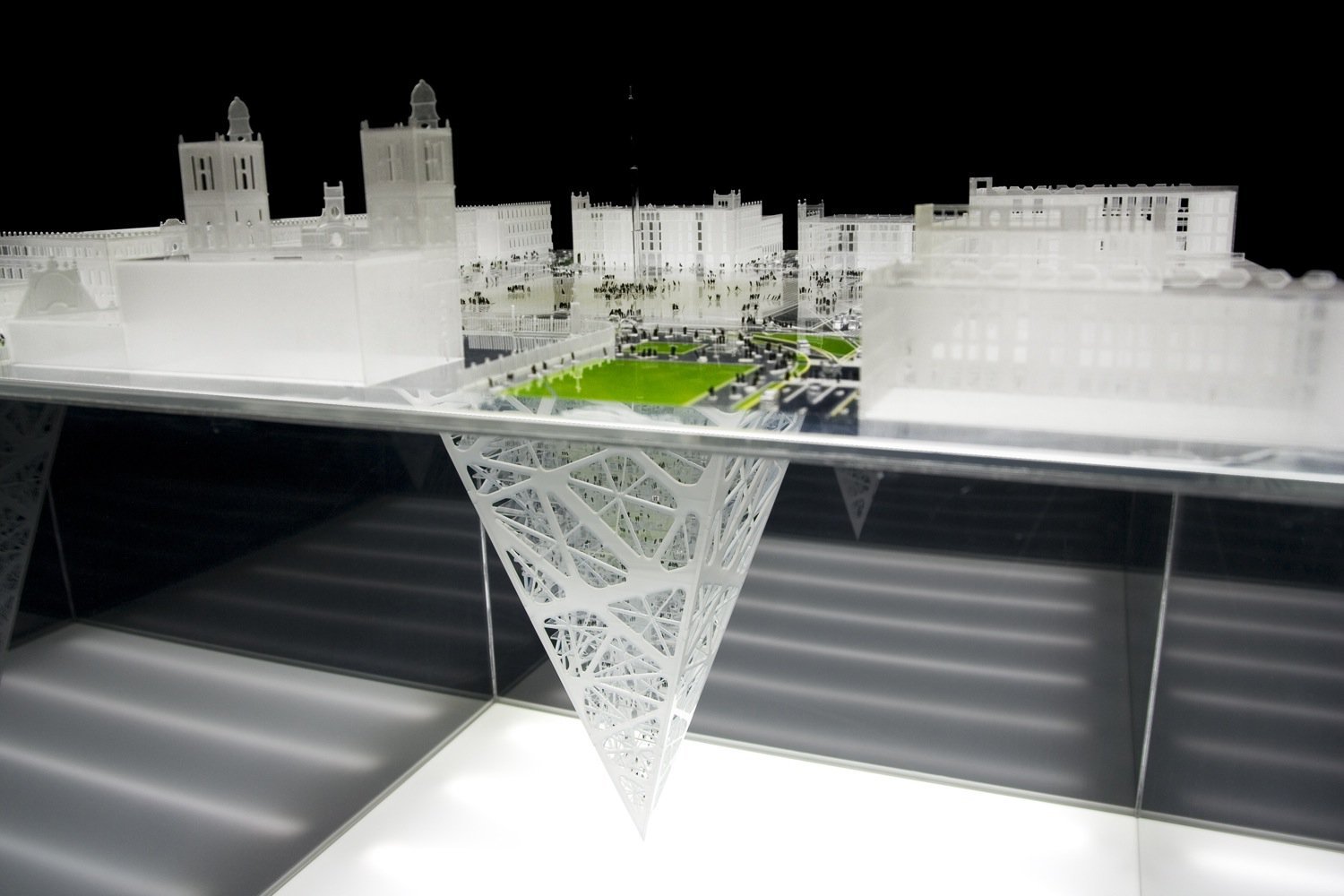
Model of BNKR’s Proposed Earthscraper for Mexico City’s Central Square, the Zócalo
But, earthscrapers as a design solution to the urban land constraint is currently only a concept with design proposals being made across the globe. In this article, we will explore some of the design concepts that have emerged, understand the benefits and challenges of building earthscrapers, drawbacks and how they will impact the future of urban living.
Earthscraper Concept Design Proposals
Although earthscrapers recently started gaining popularity, as a concept it was first introduced in 1931. Let’s look at the two earthscraper design proposals to understand the design thinking that went behind their inception.
1. The 1931 Japanese Depthscraper
While Earthscrapers may seem like a relatively modern concept triggered by the growing urban population and shrinking urban space conundrum, similar concepts can be found historically too. The most popular one is the “Depthscraper”. The Depthscraper found its way into the November 1931 issue of Everyday Science and Mechanics.
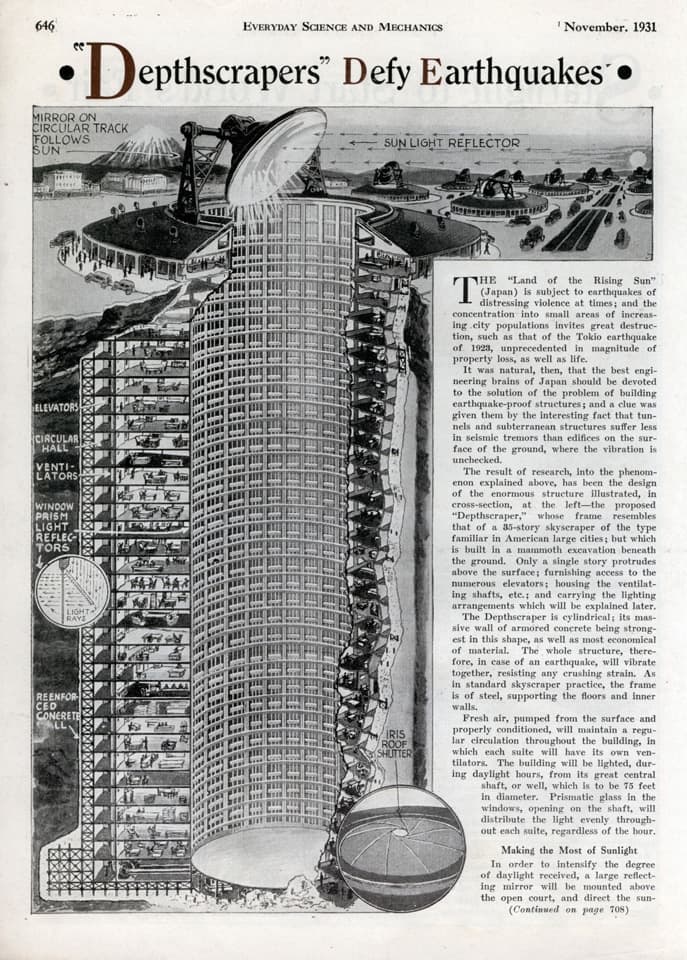
Japan’s Depthscraper
Japan has always been prone to devastating earthquakes, the aftermath of which is multiplied manifold by the densely populated cities. The 35-storeyed cylindrical structure was proposed as a way to survive earthquakes in Japan. Hence, this version of the modern-day earthscraper was to be made from a steel frame and armoured concrete. But this design solution remained a concept that never came to life.
2. The Zócalo Earthscraper by BNKR Arquitectura
The most popular modern-day earthscraper proposal is BNKR Arquitectura’s entry to the Evolo Skyscraper Competition in 2012.
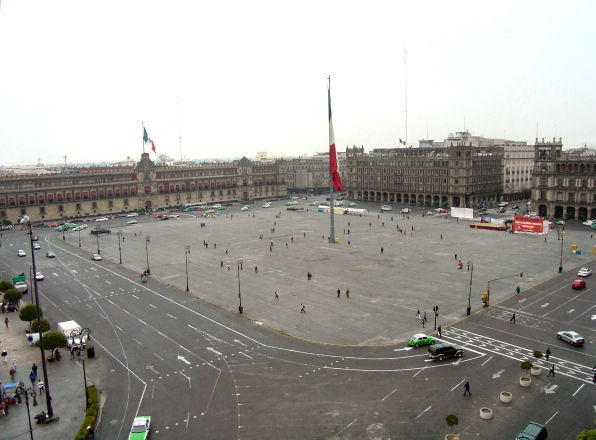
Mexico City’s Central Square, the Zócalo
Mexico City has height regulations that restrict new structures in its central square, the Zócalo, to eight storeys. This, coupled with the high demand for centrally located properties, prompted BNKR Arquitectura to propose a 65-storey deep earthscraper beneath it. The proposed earthscraper descends a thousand feet into the ground with 35 storeys of office space at the bottom, 10 storeys each of housing units, retail units and a museum above it.
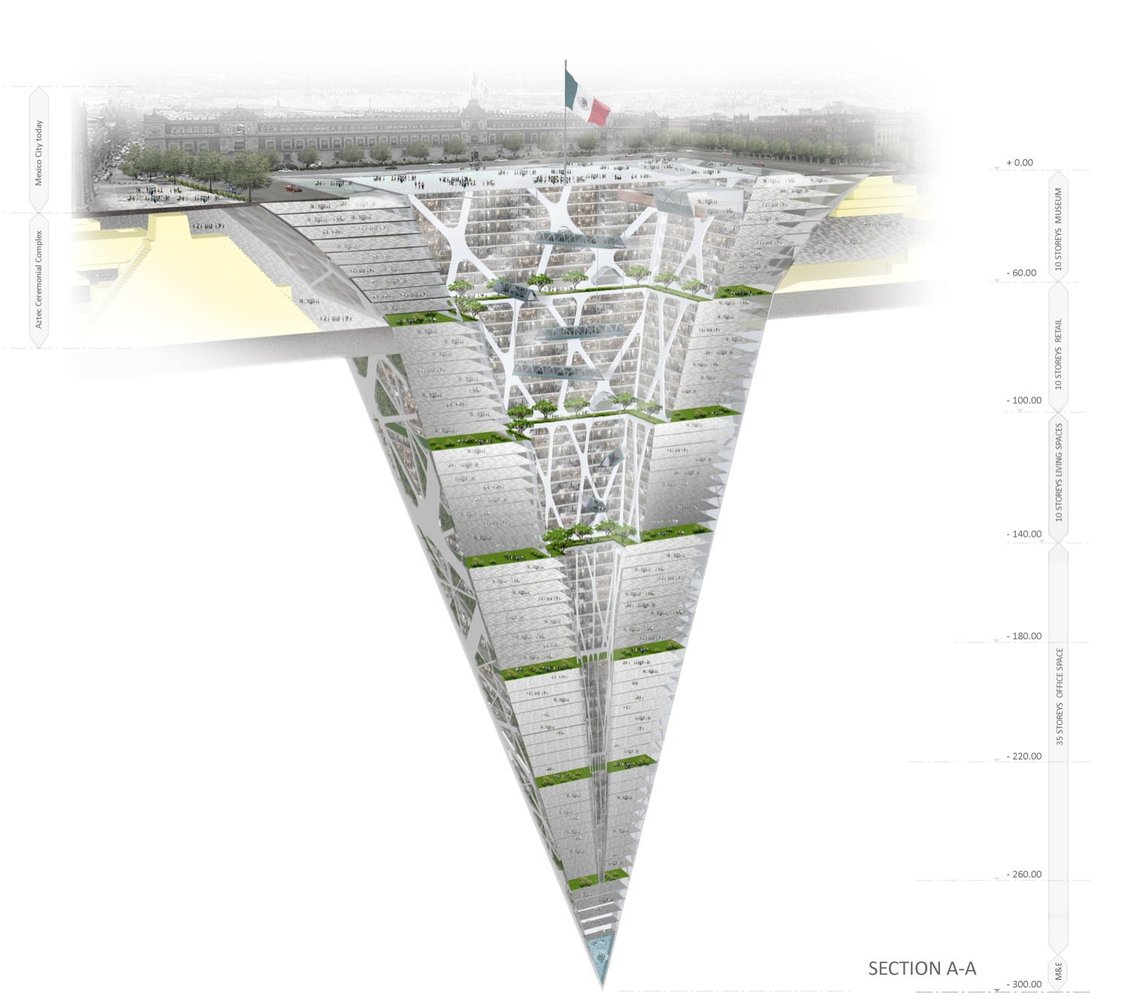
Mexico City Earthscraper Design proposed by BNKR Arquitectura
The design proposes spaces in the 65-storey to be arranged around a central, cylinder-like void with a glazed roof to allow light and ventilation into the earthscraper. The glazed roof would also act as a floor surface in the square above.
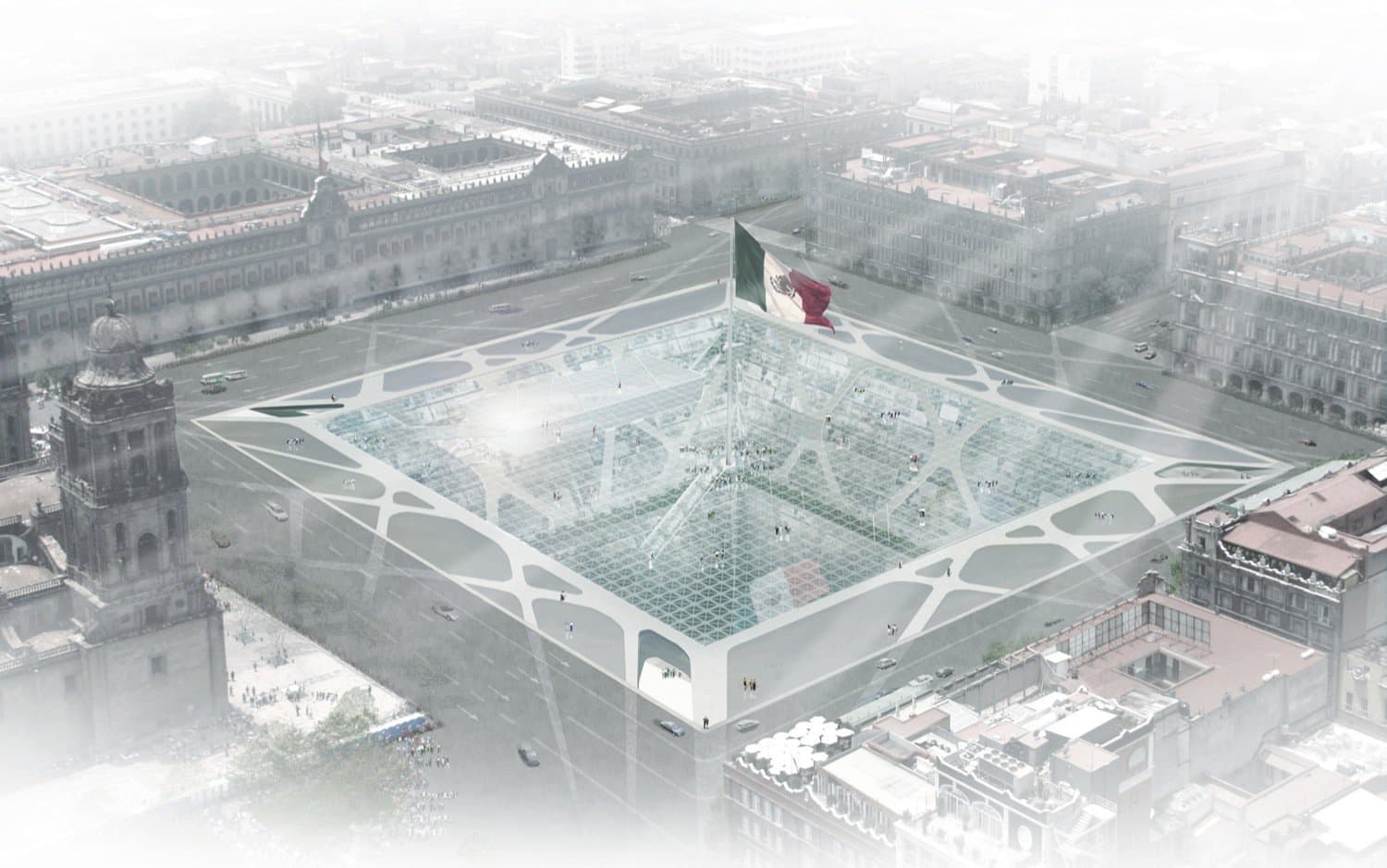
Aerial view of Mexico City Square Earthscraper proposed by BNKR Arquitectura
However, much like its Japanese counterpart, owing to a plethora of structural, logistical and regulatory roadblocks, this proposal too remains just a concept.
Benefits of Building Earthscrapers
Since earthscrapers emerged as a conceptual alternative to on-the-surface buildings, especially skyscrapers, let’s look at some benefits of earthscrapers compared to existing structures that characterize urban centres and spaces:

1. Less surface, more space
As mentioned earlier, an estimated 68% (i.e., 6.68 billion people) of the total global population will be living in urban areas by 2050. That means in the next 27 years, both commercial and residential infrastructure needs to be built for an additional 2.22 Billion people who will migrate and occupy urban spaces by then. But we do not have the luxury of building new structures anymore because cities are already running out of space. Theoretically, earthscrapers will require less surface area to build more areas that can efficiently cater to the growing urban population without affecting the existing built environment.
2. Stable temperature
The Earth’s rotation and sunlight cause major temperature fluctuation over the surface. The rise in global temperature and climate change has also resulted in increasingly volatile overground temperatures. Many countries globally are already dealing with extreme weather conditions like heat waves, drought, unexpected rainfall etc. On the contrary, at one metre underground, the daily temperature fluctuates around ± 5ºC. And at 5 metres this is less than ± 1ºC. Naturally, earthscrapers, if built, will also exhibit lesser temperature fluctuations when compared to overground buildings or skyscrapers.
3. Fewer resources
A lot of resources go into ensuring the structural stability of skyscrapers and other high-rises as the entire building rests on the foundation at the base. Additional resources go into counter-balancing the structure against strong winds. Earthscrapers can leverage the surrounding site in which they are built in and reinforce it for increased structural support and stability.
4. Increased safety from natural calamities
The very first earthscraper proposal emerged as a way to safeguard citizens against earthquakes - the Japanese Depthscraper as enumerated above. Compared to over-the-surface buildings, in the event of an earthquake, tornado, cyclone, or other similar natural calamities, because of their underground nature, earthscrapers can provide better shelter and protection to their inhabitants.
Challenges of Building Earthscrapers
.jpg?width=3139&height=899&name=What%20are%20Earthscrapers_02%20(1).jpg)
Like any other type of building or design, earthscrapers come with their own set of challenges. While the actual extent of these challenges will only be realized once earthscrapers are brought to reality, listed below are some ascertained challenges based on the information currently available:
1. Risk of radiation exposure
Under the earth’s surface lie deposits of many minerals and natural resources some of which emit radiations of varying degrees. If earthscrapers are built in the future, inhabitants of these inverted skyscrapers may stand the risk of getting exposed to these toxins that might find their way into their bodies. Added measures will have to be taken to build a reinforced perimeter and to carefully choose the right location.
2. Mismatch with the existing infrastructure
While the idea of living in a reality where earthscrapers exist looks promising and exciting, actually building one comes with its own logistical and regulatory challenges. Urban spaces are already overcrowded with both people and infrastructure. Building underground becomes more challenging and expensive when the surrounding infrastructure like water supply, sewage, drainage, etc. are poorly planned and managed warranting an overhaul before building the proposed earthscraper.
3. Inaccurate site selection
In addition to existing infrastructure, topology poses another challenge. extensive attention to detail and research will be needed to determine the site of earthscraper construction. Site selection is an important aspect of every construction project, the complexity and scope of site inspection increase manifold with earthscrapers being completely underground. For instance, some areas of land are natural drainage basins where rainwater or snow melt flows downhill and converges to a single point. If an earthscraper is planned or built in drainage basins or low-lying areas where water accumulates without extensive research and site analysis, building it becomes counterproductive and might result in huge financial and resource losses.
Conclusion
The exploding urban population has prompted the AEC industry to take an inventory of how they do things at present and what changes need to be brought about for a profitable and sustainable future that meets the needs of urban dwellers. Futuristic design concepts like earthscrapers, groundscrapers, and oceanscrapers, have emerged as possible building alternatives to counteract cramped-up urban spaces – both commercial and residential.
Before the Home Life Insurance Building was built in 1885, skyscrapers too appeared like a far-fetched idea. The drive to innovate and find smarter solutions that can cater to growing human needs has more often than not led to the realization of once-imaginary concepts such as aeroplanes, spaceships, super-fast trains, submarines, and more.
Earthscrapers, if brought to life, will transform how urban planning and living are imagined. With the capability to create new spaces for millions in areas with little or no open space available for building, earthscrapers have the potential to transform the future of urban design, movement and infrastructure.
Architects are now relying on digital technologies such as computational design and BIM to design energy-efficient buildings. Novatr, with the mission to empower architects and engineers, offers the course where you can master modelling, coordinating projects and running performance analysis in BIM software. Choose Computational Design For Real-World Application and learn how to create efficient design ideas that also support sustainability goals.

 Thanks for connecting!
Thanks for connecting!
.jpg)

.png)

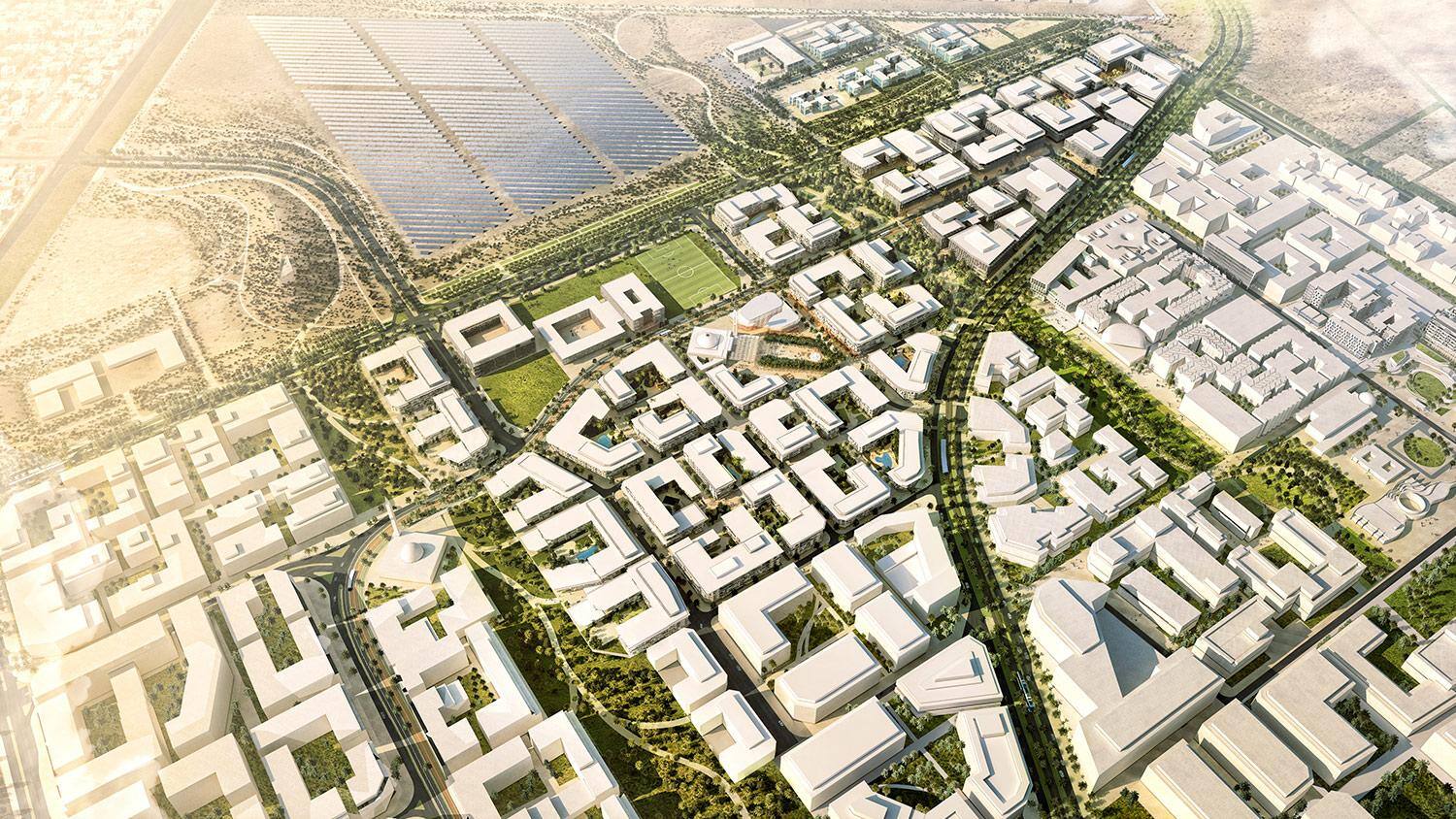

.jpg)
.jpg)
