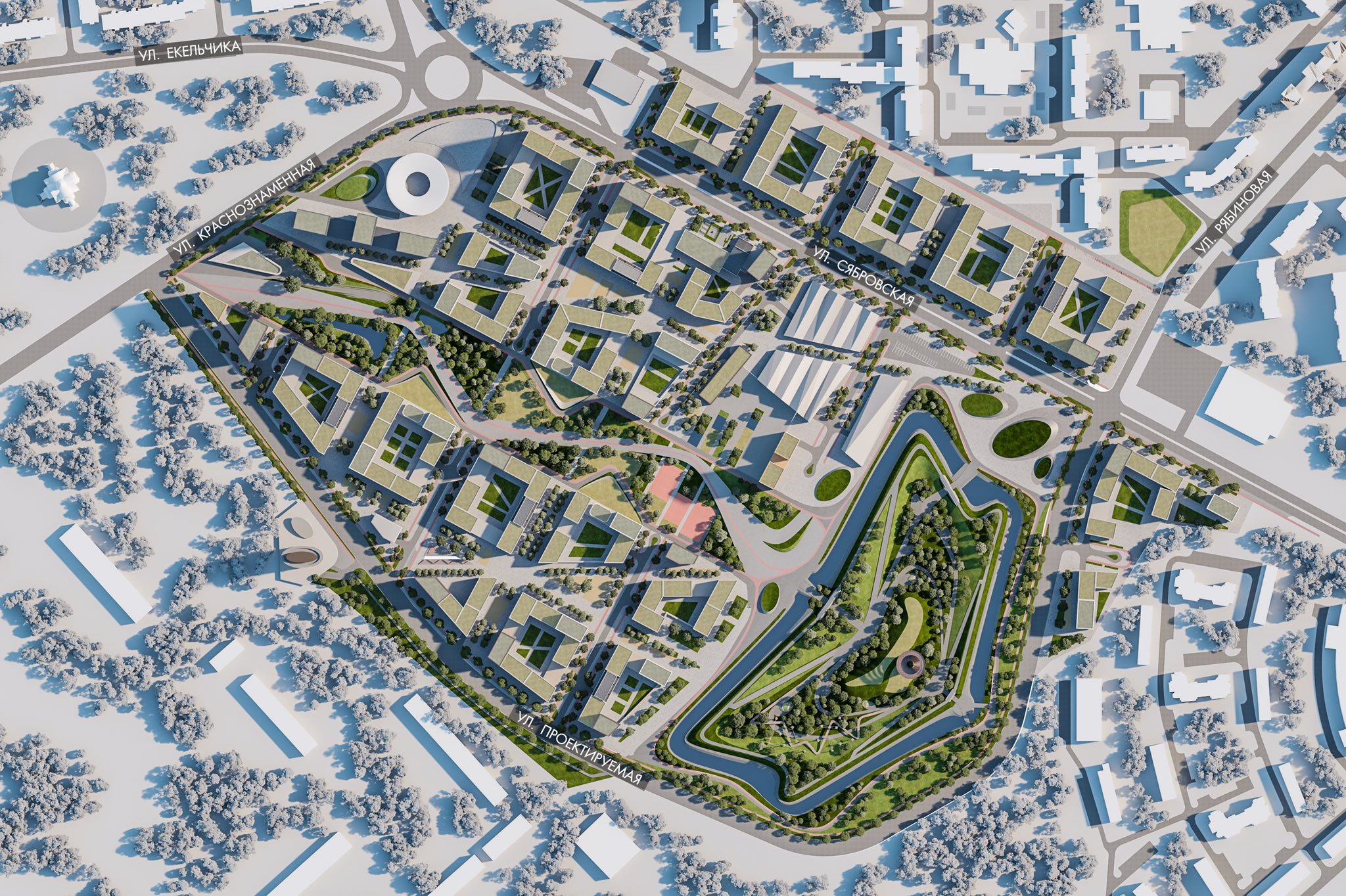BIM for Urban Designers: Boosting Career Opportunities & Growth
.jpg)
Table of Contents
Cities are the incubators for social, economic, and cultural growth. They must be modern, agile, and resourceful to support the aspirations and goals of their people. This is where urban design steps in as a tool for creating nurturing city spaces. It is a macro-level approach to design that deals with urban environment development in varying scales. The elements of neighbourhood development, infrastructure, city zoning, open spaces, and amenities planning are included under the broader spectrum of urban design.
Importance of BIM in Urban Design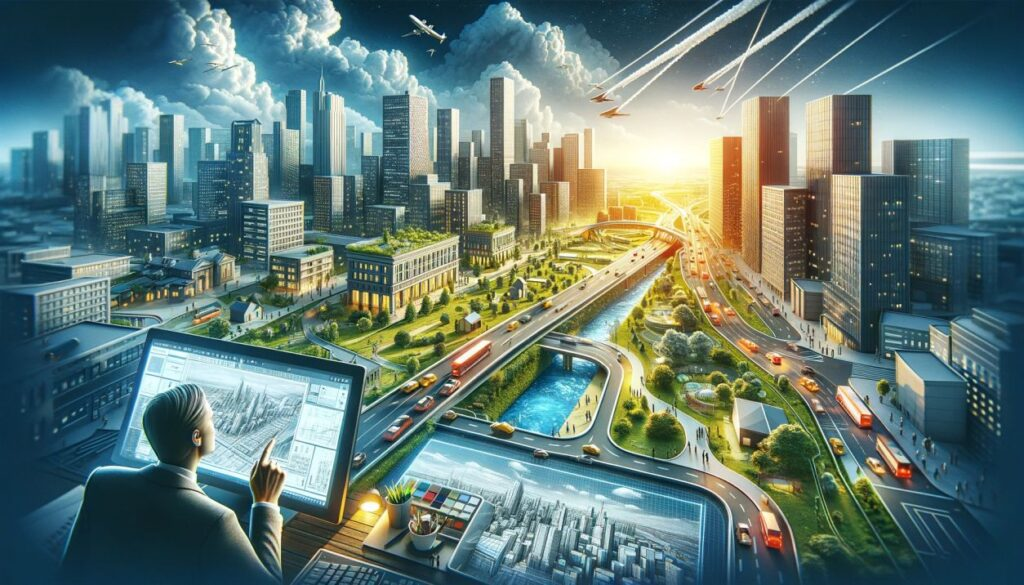
Building Information Modelling (BIM) is a technology-driven process that involves creating a comprehensive 3D model. This model includes complete project information related to architectural design, structure, project management, and execution. BIM has evolved the way professionals in the Architecture, Engineering, and Construction (AEC) segments operate. It is a process that is now gaining prominence in the urban design field due to its holistic tools and processes.
What are the Benefits of BIM for Urban Designing?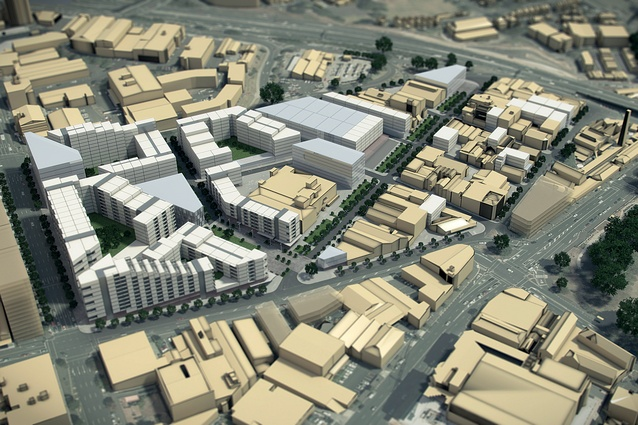
Given the intertwined multi-disciplinary nature of the urban design process, BIM has emerged as a promising tool, easing design visualisation, planning, and execution. Let’s delve further into the advantages of BIM for urban design.
1. Enhanced Team Communication
BIM enables seamless collaboration among multifaceted teams in urban design projects. Architects, engineers, planners, and contractors can use BIM to work concurrently on a shared digital platform. It fosters efficient dialogue and reduces the risk of errors.
2. Data Accuracy
With the help of BIM, urban designers can access relevant and up-to-date information about the site, existing infrastructure, and other project parameters. Such a data-driven approach enables informed decision-making, ensuring the design choices are based on real-world conditions and constraints.
3. Improved Design Visualisation
BIM offers a 3D modelling environment that is realistic and immersive. It helps comprehend the spatial relationships within the design, allowing for improved analysis and identification of potential challenges early in the planning phase.
4. Cost and Time Efficiency
BIM software can detect design and structural clashes before construction begins. This minimises the need for demolition and on-site alterations. Additionally, the availability of detailed documentation provided by BIM reduces the likelihood of errors, mitigating the risk of delays and cost overruns during the construction phase.
5. Sustainability Integration
Urban designers can map the environmental impact of their projects through BIM’s wide array of sustainable design and construction tools. Professionals can also analyse a design’s energy consumption, material efficiency, and operational impact using BIM software.
6. Lifecycle Management
BIM provides valuable insights for the ongoing management and maintenance of urban infrastructure. Integrating facility management data with BIM supports efficient operation, maintenance, and renovation activities.
Which Skills Should Urban Designers Learn for a Career in BIM?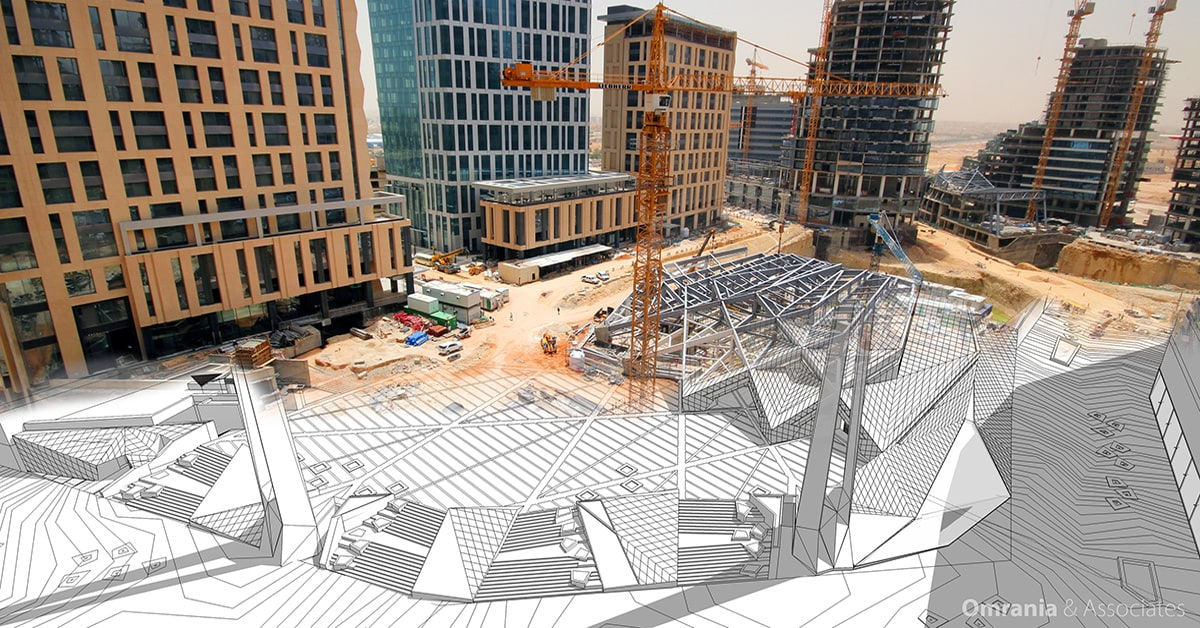
Professionals with computational knowledge can leverage BIM skills in the urban designer career. They can design and interpret projects using digital tools and software. The key BIM software for urban designers include:
1. Revit
Architects and urban designers widely use Revit for its robust capabilities to design complex structures. Its intelligent parametric modelling tools allow quick design iterations, seamless collaboration, and integration with various disciplines involved in urban design.
2. MicroStation
MicroStation is a versatile BIM software that empowers urban designers with advanced modelling and visualisation tools. It supports interoperability and a data-centric approach to design which helps achieve seamless project workflows.
3. SketchUp
Known for its user-friendly interface and intuitive design tools, SketchUp is a favourite software among urban designers for conceptualising and visualising projects. While not a traditional BIM software, SketchUp is widely used for its flexibility in creating 3D models. It integrates with BIM tools like Trimble Connect, allowing urban designers to collaborate and share models.
4. Vectorworks
Vectorworks offers a comprehensive BIM platform tailored for architects and urban designers. It helps create detailed 2D and 3D models, enabling designers to explore and refine their concepts. Its features include parametric design, data visualisation, and collaborative capabilities.
5.Rhinoceros 3D
Similar to Sketchup, Rhinoceros is not a traditional BIM software. Its intuitive modelling tools and extensive plugin ecosystem make it a popular choice for creating intricate 3D models among urban designers. Professionals integrate Rhino into their workflows for conceptualising and refining designs before transitioning to more BIM-focused platforms for detailed planning.
What are the Various Urban Designer Careers with BIM Expertise?

BIM helps speed up the design and construction process, making it a desirable project execution tool for top-tier architecture, construction, and urban design firms. Thus, BIM-skilled urban designer careers are more in demand. Let’s explore the kind of roles that are available to BIM-proficient urban designers.
1. BIM Coordinator
BIM coordinators manage various stakeholders involved in a project, ensuring smooth collaboration and effective communication. They oversee the BIM process, manage data workflows, and guarantee that the BIM model aligns with the project's goals.
2. Urban Information Modeller
Urban Information Modellers, also known as City Information Modellers, specialise in creating and managing BIM models specifically tailored for urban design projects. They utilise BIM tools to develop comprehensive 3D models that incorporate various elements such as buildings, roads, green spaces, and infrastructure.
3. BIM Manager for Urban Planning
BIM managers focus on overseeing the BIM processes within large-scale urban development projects. They strategise and implement BIM workflows, manage data collaboration, and ensure that BIM standards are adhered to.
4. Sustainability Analyst
With a growing emphasis on sustainable urban design, sustainability analysts are in demand. They use BIM tools to assess the environmental impact of urban designs, considering factors like energy consumption, carbon footprint, and resource efficiency.
5. BIM Consultant
BIM Consultants help organisations integrate BIM into their workflows effectively. They provide expertise on BIM tools, standards, and best practices, ensuring that urban design projects harness the full potential of BIM technology.
6. Digital Twin Specialist
The concept of digital twins is gaining traction in urban design. Digital twin specialists leverage BIM to create digital replicas of physical urban environments. They use BIM data to monitor and simulate real-time changes in urban spaces, providing valuable insights for better decision-making and future planning.
How to Learn BIM for Urban Design?
Conventionally, BIM is not taught as a part of college curriculums for architectural design, urban planning and sustainable development. However, BIM-skilled professionals are high in demand and professionals must BIM through other post-graduation and certificate courses. Learners can opt for classroom courses or digital courses based on the learning medium that suits them best.
Notably, digital courses are better suited for practising professionals since they offer time flexibility. Additionally, they are more cost-effective and are taught by international experts. Platforms like Novatr, Udemy, LinkedIn Learning, and Coursera provide different BIM courses for urban designers. The BIM Professional Course is a one-of-its-kind course that offers a comprehensive BIM understanding of building design, neighbourhood development, and construction practices.
Read more: How is BIM Used in Urban Planning?
What is the Role of BIM in Shaping Tomorrow’s Urban Design?

BIM is the process that will reshape the future of urban design and urban designer careers. Urban design processes will revolve around this technology. Explore the vivid possibilities with BIM in urban design below:
1. Seamless Collaboration
BIM platforms will evolve to enable real-time collaboration, breaking down silos and fostering an integrated approach to city planning. This interconnectedness will extend beyond traditional disciplines, incorporating data from IoT devices, environmental sensors, and other sources to create a comprehensive urban intelligence system.
2. Data-Driven Decision-Making
BIM can generate and integrate vast amounts of data, empowering designers to make informed choices about everything from infrastructure planning to resource allocation. Machine learning algorithms and advanced analytics will enhance BIM’s predictive capabilities, enabling urban planners to anticipate future trends and challenges, ultimately leading to more resilient and adaptive urban environments.
3. Augmented Reality (AR) and Virtual Reality (VR) Integration
BIM models will be further enhanced through immersive AR and VR tools in future. It will allow stakeholders to virtually explore proposed designs in real-world contexts. This can enhance the design review process and foster greater community engagement by providing an accessible and interactive platform for public input.
4. Sustainable Urban Design
BIM is playing a pivotal role in optimising resource use, energy efficiency, and environmental impact assessment. Urban designers will utilise BIM tools to simulate and analyse the long-term effects of design decisions, facilitating the creation of eco-friendly and climate-resilient urban spaces.
In Conclusion
BIM is not just another buzzword, it is a transformative technology systemising and streamlining urban planning and sustainable development. With multiple job roles, BIM offers a promising urban designer career for those seeking professional growth. It opens the doors to international work opportunities and enhances collaboration between diverse remote teams leading to the development of holistic urban environments.
Interested in learning about BIM for urban designers? Check out the BIM Professional Course for Architects by Novatr; a course that talks about the applications of BIM for everything from design conceptualisation to execution. You will learn about 10+ BIM software and workflows from industry experts by learning through theory and practice. Explore the course today.

 Thanks for connecting!
Thanks for connecting!


.png)

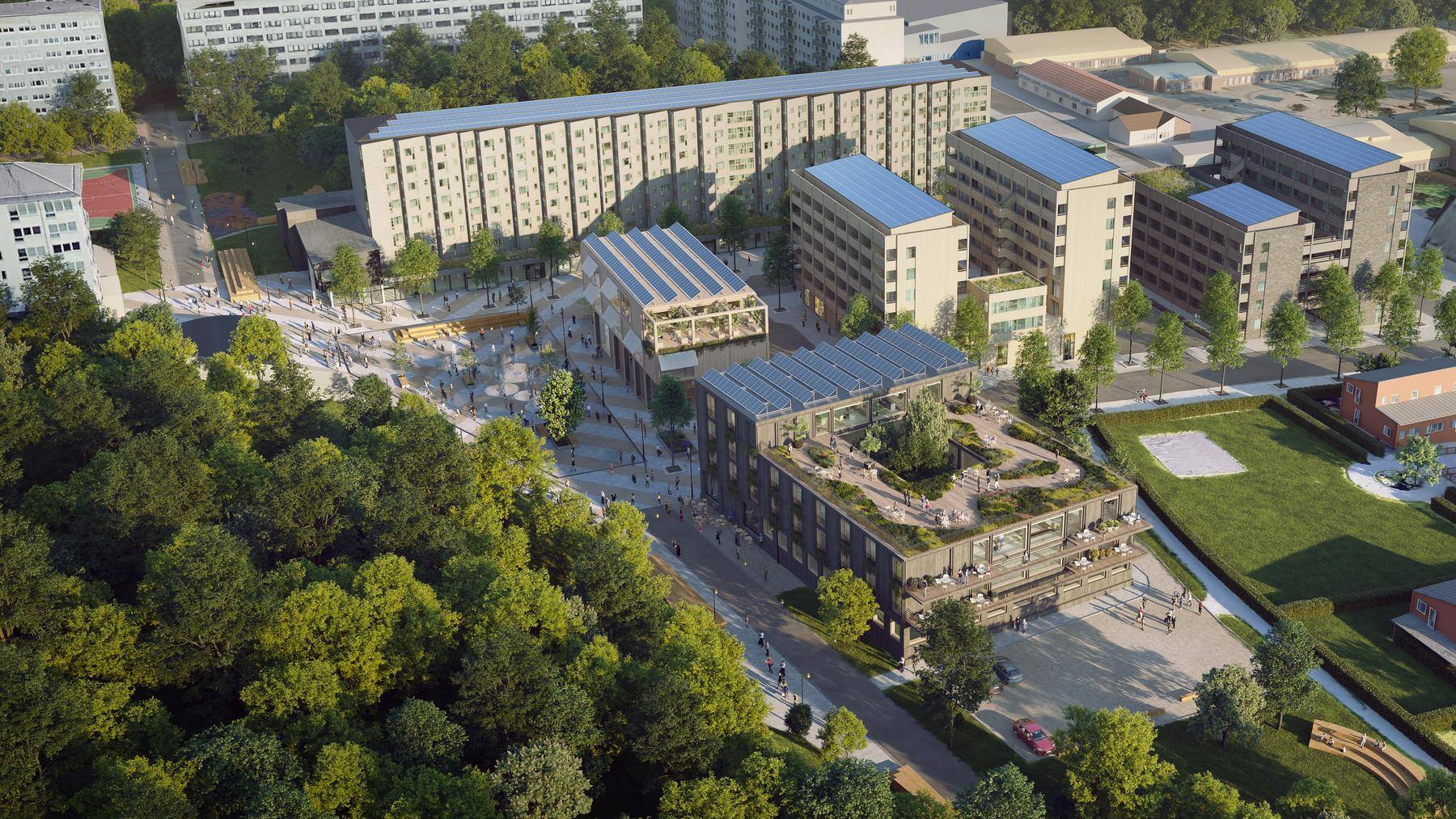
.jpg)
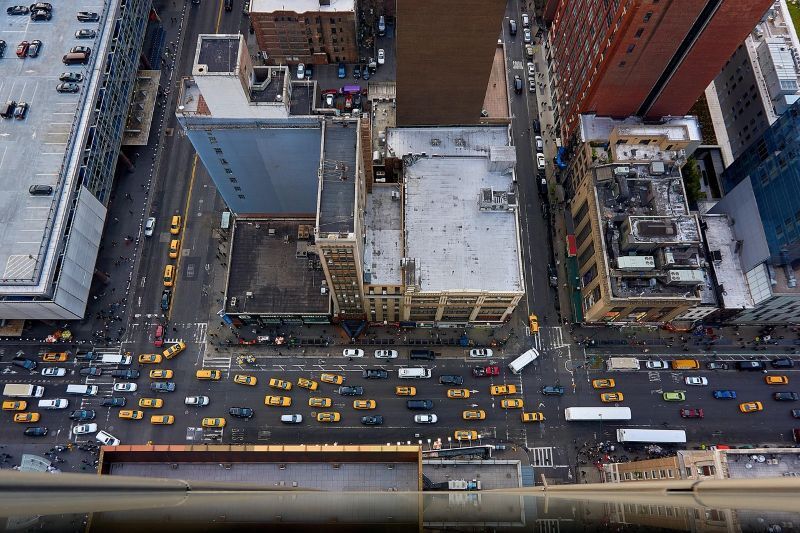
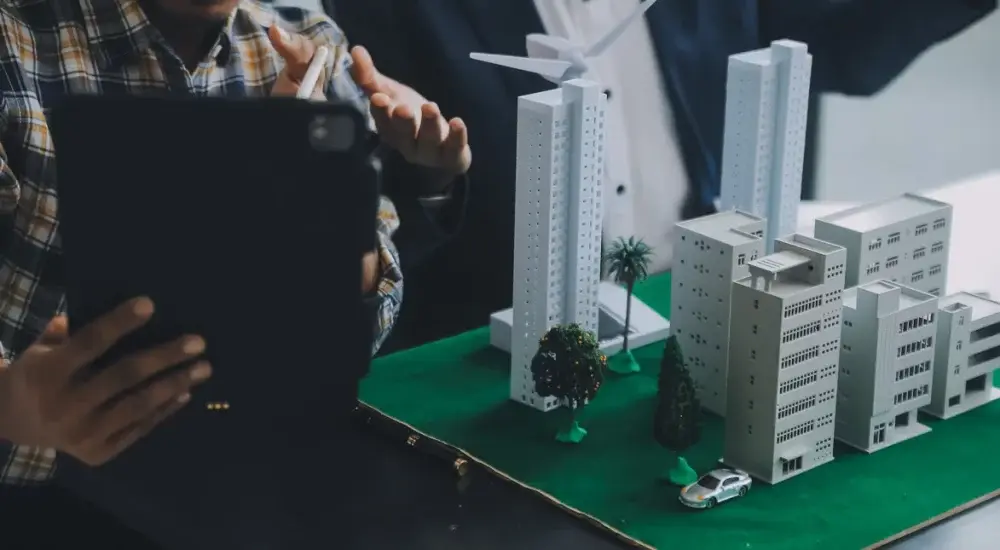
.jpg)
