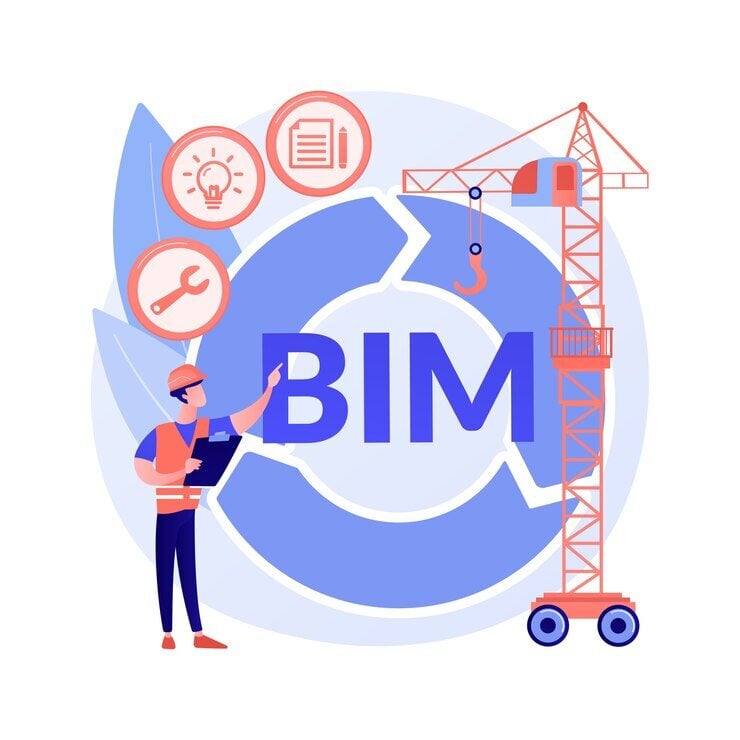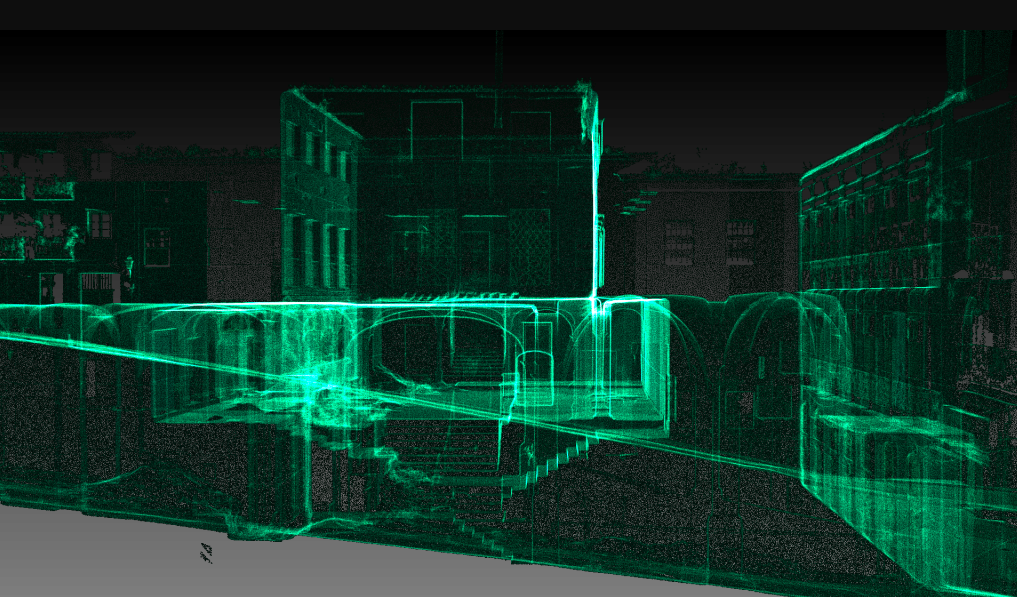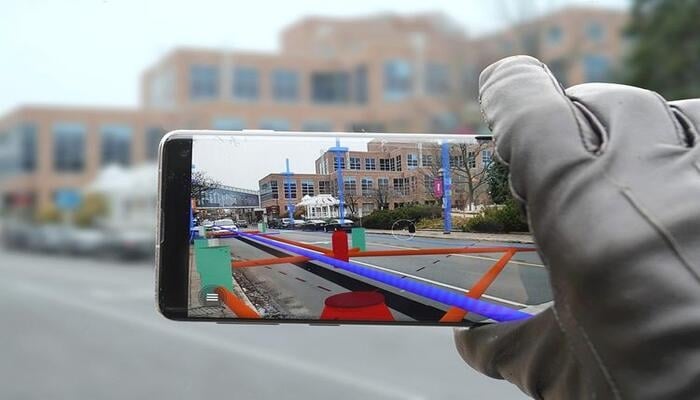How WeWork Used BIM to Strategically Grow its Business Around the World

Table of Contents
The answer lies in their use of Building Information Modeling (BIM) technology. By utilizing BIM as a key tool, WeWork was able to streamline its design and construction processes, resulting in a faster and more efficient expansion. This allowed them to collaborate with architects and engineers across the globe and maintain consistency across their diverse portfolio of properties. But before we dive into the specifics of how WeWork utilized BIM, let's start with the basics below.
What is BIM and How Does it Work?
Building Information Modeling (BIM) is a digital technology and process that enables the creation and management of a comprehensive 3D model of a building or infrastructure project. This model contains detailed information about the project's design, construction, and maintenance needs, which can be shared and accessed by all stakeholders involved in the project.
It allows architects, engineers, contractors, and owners to work collaboratively and efficiently, using the shared data and information. This helps them to eliminate the need for multiple, disconnected sources of data, which can lead to errors, inefficiencies, and delays.
Read: 6 Ways BIM Is Proving To Be The Future Of Architecture
WeWork’s Aims and Objectives
WeWork was founded in 2010 by Adam Neumann and Miguel McKelvey with the main objective of providing flexible and collaborative workspaces for entrepreneurs, freelancers, and budding startups. The founders aimed to create a global community of creators, innovators, and thinkers who could work together and exchange innovative ideas.

They recognized that the traditional workspace leasing models were inflexible, expensive, and required long-term commitments that were not feasible for many young companies. Hence, to cope with such problems, they offered an alternative by providing flexible leases, shared amenities, and a community-driven environment that allowed businesses to scale up or down as per their needs.
Role of BIM in the Rapid Expansion of WeWork
With the intent of rapidly growing their business while helping other budding entrepreneurs, WeWork leveraged the power of Building Information Modeling (BIM). They recognized that to efficiently design and construct their spaces, they needed a tool that could provide a comprehensive and collaborative view of the entire building lifecycle. BIM enabled WeWork to do exactly that!

It helped them create highly detailed 3D models of their real estate properties, which also included information about building systems, equipment, materials, and more. This allowed WeWork to optimize the design and layout of its spaces, ensuring that each workspace was as efficient and functional as possible. With the help of BIM, WeWork was able to identify and address potential issues before construction began, reducing the need for costly rework and delays.
Additionally, BIM facilitated collaboration between all stakeholders involved in the design and construction processes, including architects, engineers, contractors, and WeWork's project teams. By sharing a common digital model, each party was able to provide input and feedback in real-time, ensuring that the final product met everyone's expectations.

Overall, BIM played a crucial role in enabling WeWork to rapidly expand its business model and establish itself as a leader in the co-working industry. By leveraging the power of BIM, WeWork was able to design and construct workspaces that met the needs of its customers while also streamlining its internal processes. The result was a highly successful business model that disrupted the traditional commercial real estate industry.
How can BIM Help Revolutionize the AEC Industry?
Similar to the ways WeWork leveraged this technology to optimize its business operations and enhance its customer experience, the real estate industry can also benefit from the adoption of similar technology-driven solutions.
Also check out: 6 AEC Fields Where BIM Application is Proving Essential
Here are a few characteristics that could justify the use of BIM in real estate:

1. Improved Design and Planning
BIM enables designers and architects to create highly detailed and accurate models of buildings and infrastructure, allowing for better design and planning. BIM models can also be used to simulate various design options, enabling stakeholders to choose the best option for their needs.
2. Enhanced Collaboration and Communication
BIM models can be shared among all stakeholders in the design and construction process, including architects, engineers, contractors, and owners. This facilitates better collaboration and communication, ensuring that everyone is on the same page and working towards the same goals.
3. Increased Efficiency
BIM can be used to identify and address potential issues before construction begins, reducing the need for costly rework and delays. This can help to save time and money and ensure that projects are completed on time and within budget.
4. Increased Safety
BIM can be used to identify potential safety hazards and implement safety measures during the design and construction processes. This can help reduce the possibility of accidents and injuries on construction sites.
5. Improved Quality Control
BIM can be used to ensure that buildings and infrastructure are constructed to the highest quality standards. By simulating different design scenarios and conducting virtual tests, stakeholders can identify potential issues before construction begins and implement solutions to improve quality.
6. Better Asset Management
BIM models can be used to manage and track assets throughout their lifecycle, from design to construction to maintenance and eventual replacement. This can help to ensure that assets are being used efficiently and effectively and that they are being maintained properly.
7. Better Cost Control
BIM enables stakeholders to create more accurate cost estimates and track project costs more effectively. This can help ensure that projects are completed within budget and reduce the risk of cost overruns.
8. Enhanced Marketing
BIM models can be used to create highly detailed and realistic visualizations of buildings and infrastructure, which can be used in marketing materials to promote projects to potential buyers and investors. These visualizations can help bring projects to life and give stakeholders a better sense of what the final product will look like.
9. Improved Sustainability
BIM can be used to analyze the environmental impact of a building and identify ways to reduce energy consumption and improve sustainability. It can help analyze building systems and suggest energy-saving alternatives to reduce dependency on the grid.
In Conclusion
WeWork's adoption of Building Information Modeling technology has revolutionized the commercial real estate industry by streamlining design and construction processes and enabling more efficient space management. Through its BIM strategy, WeWork has been able to reduce costs, enhance collaboration, and improve the overall user experience for its clients.
As the real estate industry continues to grow, there is great potential for other global companies to adopt WeWork's BIM approach and realize similar benefits. With the help of BIM, the commercial real estate segment has the potential to become even more efficient, flexible, and responsive to the needs of its clients.
Stay ahead of the curve by keeping up with the rapidly changing dynamics of the construction domain. Upskill in BIM and contribute to the creation of formidable real estate properties.
Novatr brings you an industry-relevant BIM Professional Course. By enrolling in the course, you can master 15+ BIM software and industry workflows, learn from industry stalwarts, and work on a capstone project to hone your skills. Check out the course today!

 Thanks for connecting!
Thanks for connecting!


.png)

-1.png)



