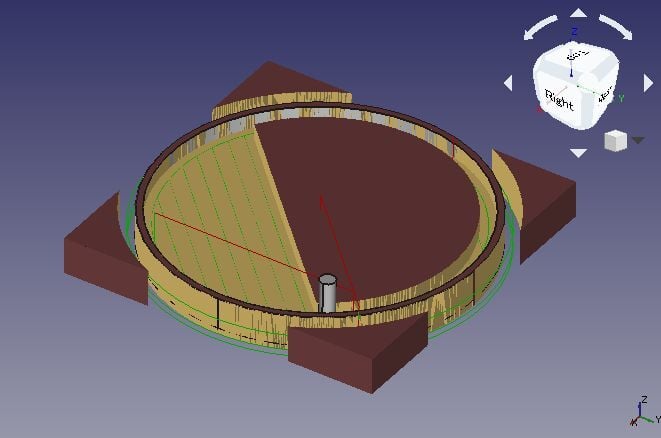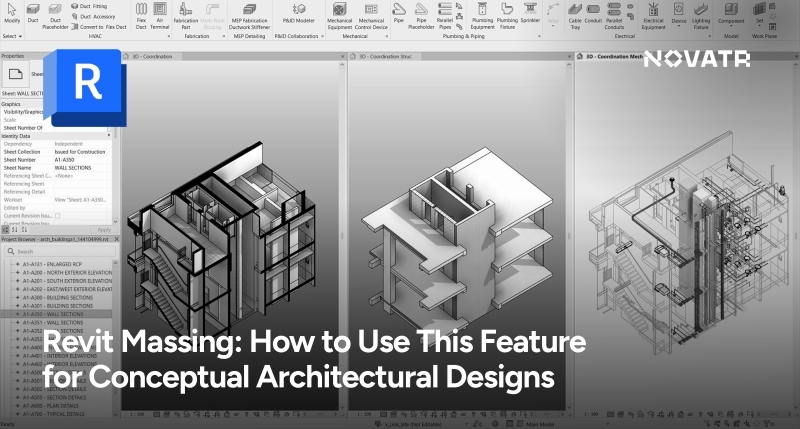
Why Architects and BIM Engineers Need to Learn to Master Revit
The key to success in the architectural and BIM (Building Information Modeling) industry is having the right tools. Among many software platforms, Autodesk Revit is one of the most powerful and popular tools used in the industry. With Revit tools, one can facilitate all phases of the design and construction process. Revit enables architects and BIM engineers to create accurate, data-rich models that streamline the workflow and work together better.
For architecture students and BIM specialists, Revit is more than a technical competence—it's a bet on your future. The software's built-in BIM tools like Revit, let you design precisely, coordinate discipline by discipline, and keep in control of challenging projects. Once you know what is BIM, it gets easier to learn about the most essential Revit tools and features, including the advanced Revit MEP tool, construction modelling tools, and lesser-known options like the Revit cut geometry tool and orbit tool in Revit. This article will explore the most significant Revit tools that architects and BIM engineers should master.
Principal Revit Tools Used in Architectural Design
1. Wall, Floor, Roof, and Ceiling Tools
The core of Revit's modelling features is architectural component creation tools such as walls, floors, roofs, and ceilings. They are all parametric, which can be dynamically adjusted according to design needs.
- Walls: Vary from basic interior partition walls to curtain walls with integrated glazing systems.
- Floors & Roofs: In Revit, you can model complex slopes, materials, and structural layers.
- Ceilings: May be used to incorporate lighting plans, MEP coordination, and acoustical information.
2. Family Editor
Revit families are the components that constitute any model furniture, doors, windows, fixtures, etc. The Family Editor allows architects to create proprietary elements specific to certain design aesthetics or manufacturer specifications. Understanding how to edit or create families provides flexibility and accuracy to models.
3. Mass Modeling (Conceptual Design Tool)
This tool is useful in the initial design phases, which allows architects to create concept masses and perform form-finding analysis. Sun path, shadow, and volume space can be modeled even in pre-final design with in-place massing or adaptive components.
4. View Templates and Graphic Overrides
Revit offers View Templates—a handy architect tool for uniformity of drawing appearance (elements visibility, line weights, hatching, etc.) to maintain views and sheets uniform. Graphic Overrides also enable effective communication of design intent.
5. Schedules and Tags
Doors, finishes, areas, and windows can automatically generate schedules for architects. Such live-linked objects update as the design evolves, implying documentation accuracy with minimal use of hands.
Revit Tools for BIM Engineers & Project Coordination

1. Worksharing (Central & Local Files)
BIM is collaborative. Autodesk Revit tools Worksharing feature allows multiple users to work on a single project simultaneously. With a central model, team members can synchronise changes through local files, reducing clashes and most in real-time collaboration.
2. Interference Check
BIM engineers mostly use Revit analysis tool to detect clashes between MEP and structural and architectural systems. It prevents on-site conflicts, which are costly, by detecting overlapping elements, such as ducts in beams or pipes running into walls.
3. Copy/Monitor and Coordination Review
BIM tools Revit's capability allows disciplines to observe changes made on linked models. For example, if an architect relocates a wall, the structural team can be notified and decide whether the change is acceptable or not. This improves cross-disciplinary synchronization.
4. Visibility Control and Linked Models
Revit basic tools provide for linking multiple discipline models (MEP, structure, building) without merging them with untainted workflows. View filters, work sets, and view templates can be used to manage linked model visibility. These are all the essential aspects of Revit construction.
5. Phasing and Design Options
Phasing functionality in Revit helps separate the demolished, existing, and new construction in a multi-phase or renovation scheme. Design Options provide an easy way to explore alternative plans within a single model, helping the teams to check and display numerous schemes.
Essential Revit Tools for Productivity & Analysis

1. Energy Analysis
Revit provides tools like Insight and Energy Analysis for Autodesk Revit, which perform energy performance analysis of the building at the very early design stages. It helps in compliance with green building certifications and sustainability goals.
2. Sun Path and Shadow Studies
Revit allows architects to simulate natural light and shadow using real-time sun path simulation. It is used for site planning, daylight analysis, and environmental studies.
3. Material Takeoffs and Quantity Schedules
These programs can be used to calculate cost estimates and material takeoffs automatically. BIM quantity surveyors and engineers can get real-time data like area, volume, and material quantity, thus making estimation more accurate.
4. View Filters and Color Schemes
These abilities allow engineers to see model data by parameters. MEP engineers, for example, might use color codes to differentiate between pipe systems by pressure rating or material, and architects might use filters to see room use or fire zones.
5. Parametric Constraints
One of the strongest aspects of Revit is its parametric engine. Users employ constraints (alignments, dimensions, and levels) to get the elements to react to design changes logically, maintaining relationships and design logic.
Revit Plugins & Extensions to Improve Productivity
1. Dynamo
In-built visual programming for Revit, Dynamo allows for automating mundane tasks, generative design, and complex geometry modeling. BIM engineers employ it to play with data, custom rules, and design parametric systems.
2. Enscape / Twinmotion / Lumion
Plugins like Enscape, Twinmotion, and Lumion best handle virtual reality and real-time rendering, which offer seamless integration with Revit. These plugins support better design visualization and client presentation.
3. Revit to Excel (BIMOne, Ideate BIMLink)
Data-driven decisions call for data syncing to Excel or exporting and scheduling. Plugins like Ideate BIMLink support seamless bi-directional workflows with Excel and Revit.
4. Navisworks Integration
Navisworks is often used for clash detection, 4D simulation, and construction sequencing. Revit models can be exported straight out of Navisworks Manage so that higher-level project coordination and contractor collaboration can be done.
5. CADDuct / CADmep / Revit MEP Fabrication Tools
These MEP engineer plugins automate heavy fabrication modeling of electrical systems, piping, and ducts to maximize coordination with fabricators and minimize site errors.
How Novatr Assists You in Mastering Revit for Architecture & BIM
Novatr is a revolutionary ed-tech platform that equips new-generation architects and BIM professionals with engaging, job-oriented learning experiences. Novatr’s BIM Courses and Masterclasses, rooted in Revit, are designed with a forward-thinking curriculum combining technical proficiency and project-based training. Learn to choose between proficiency and expertise to solve your dilemma in this ever-changing industry.
Conclusion
Digital technologies have transformed architectural practice, forcing architects and engineers to question what's possible in building and design. From streamlined workflow to data-infused decision-making, software including Revit, AutoCAD, and BIM has simplified complex procedures and unveiled increased creativity and wise, better-built buildings.
To truly leverage the full potential of BIM and digital technologies for your architecture firm, look no further than signing up for the PGP in Building Information Modeling (BIM) for Architects by Novatr. It prepares you to design with precision, speed, and purpose—without forgetting the people-centric nature of great architecture.
Discover more about trends, insights, and tools shaping the AEC industry on our Resource Page.
Was this content helpful to you



.jpg)







