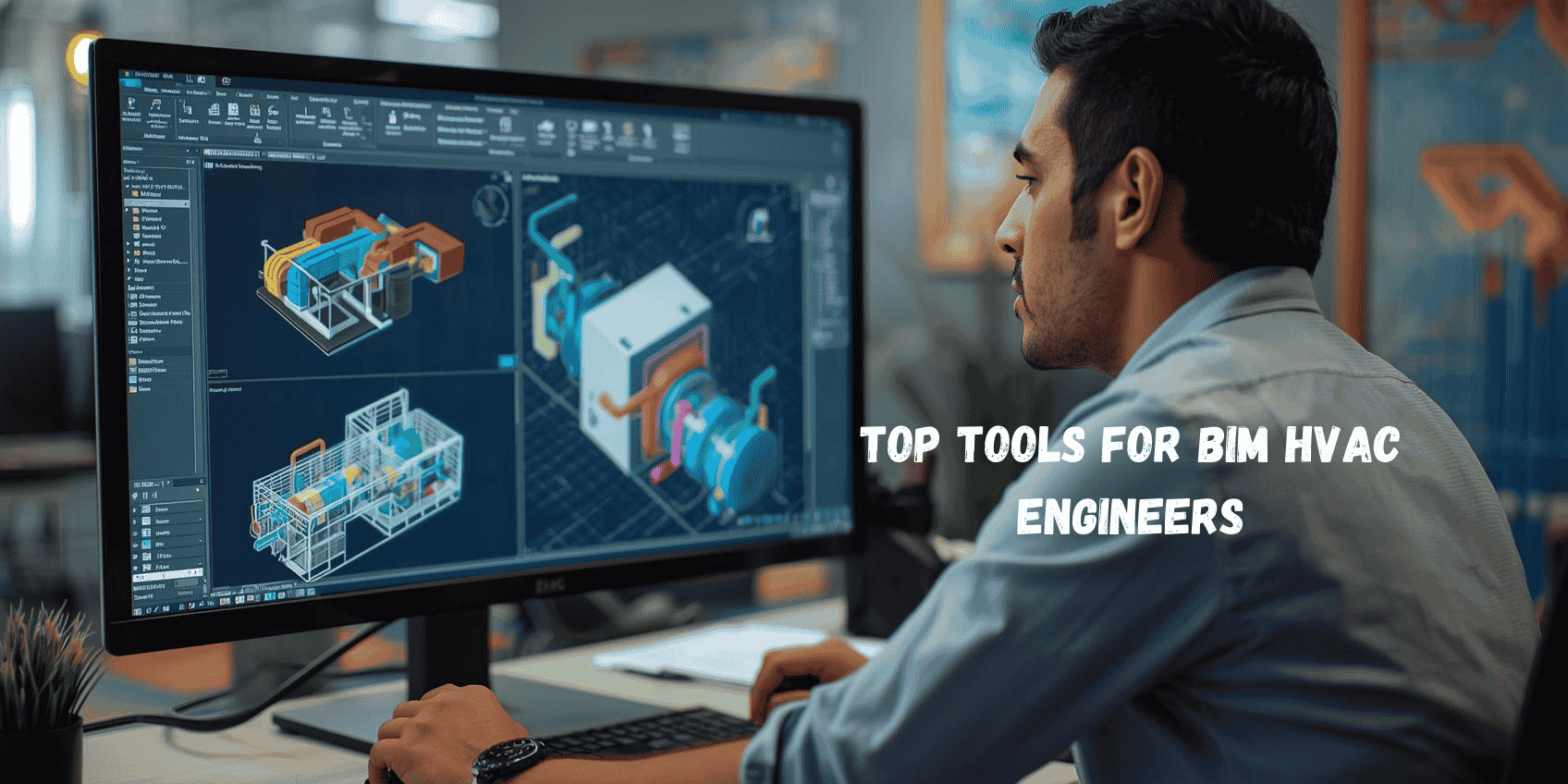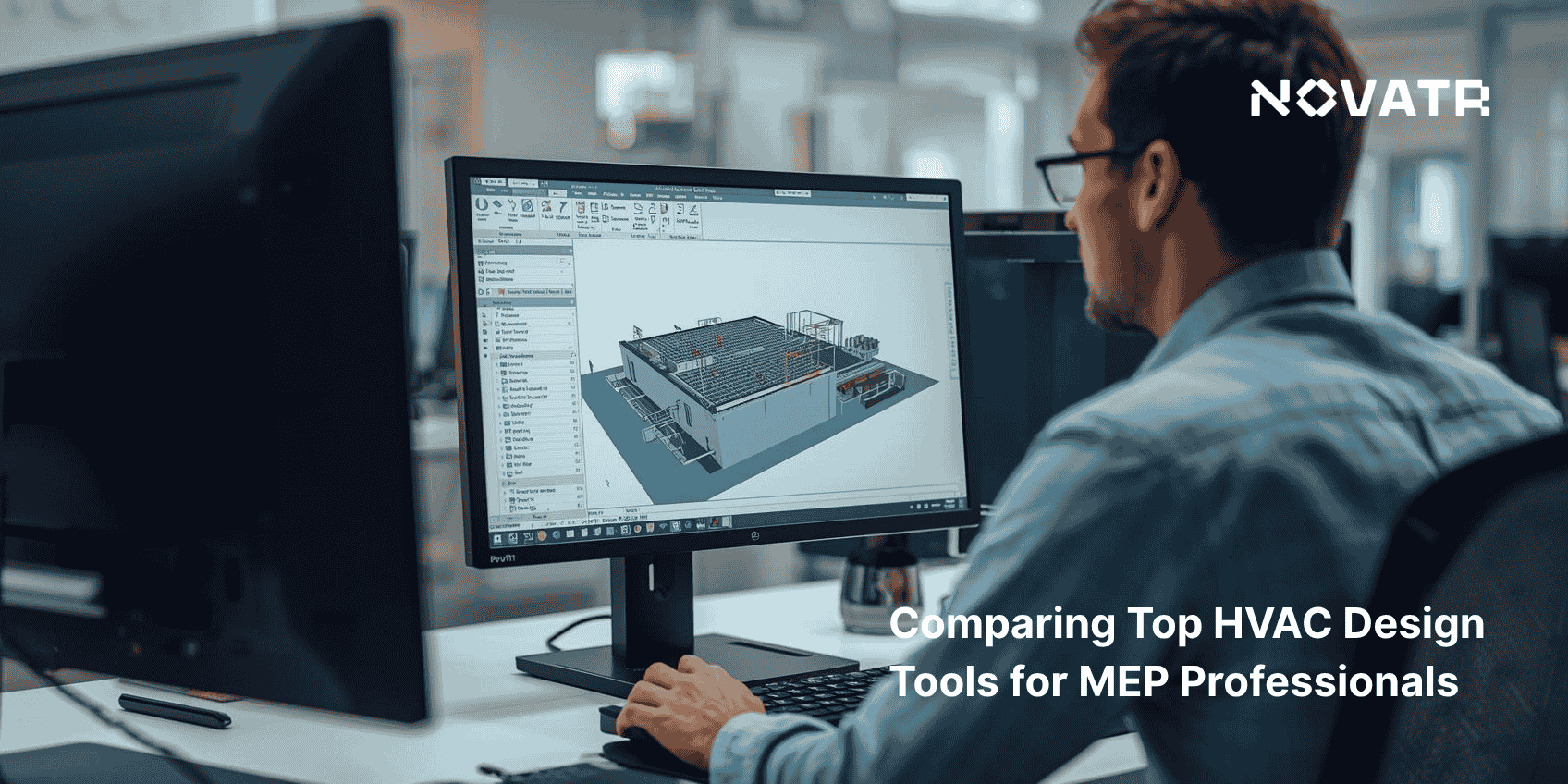
Effective HVAC design relies on precision and informed decision-making, which is why software selection plays a crucial role for engineers. Modern platforms offer advanced HVAC modeling and simulation that streamline calculations, energy analysis, and system sizing. Salaries for HVAC engineers in the USA average around $39/hour, reflecting the technical skill required to manage these sophisticated design tools efficiently.
Choosing the right platform impacts project timelines, collaboration, and accuracy. Leading applications integrate seamlessly with other construction technology tools, enabling efficient coordination across multiple disciplines. By leveraging these capabilities, MEP professionals can optimize system layouts, reduce errors, and maintain consistent design standards while meeting project requirements without unnecessary delays.
Why HVAC Design Tools Are Essential For MEP Professionals
Modern HVAC design relies on tools that connect calculations, system planning, and documentation seamlessly. These platforms allow precise load analysis, duct and pipe sizing, and equipment selection while supporting energy optimization using HVAC design software. By integrating multiple design steps, engineers can maintain consistency, reduce errors, and ensure every system meets technical and industry standards efficiently.
Here’s why HVAC design tools are essential for MEP professionals:
-
HVAC design tools accelerate project iterations by enabling rapid modifications, ensuring designs remain precise and fully coordinated across systems.
-
Engineers can select equipment accurately, reducing mistakes and improving system reliability, while maintaining compliance with technical standards efficiently.
-
These platforms improve collaboration by allowing shared access to designs, minimizing miscommunication and delays in multidisciplinary teams.
-
Automated calculations and intelligent analytics support the impact of software on MEP project efficiency, optimizing resource allocation and design decision-making.
-
Visual simulations help identify potential conflicts in early stages, preventing costly errors and improving overall design quality.
-
Leveraging MEP workflow management using HVAC tools allows professionals to organize tasks systematically, track progress, and ensure consistent documentation.
Key Features to Look for in HVAC Design Software
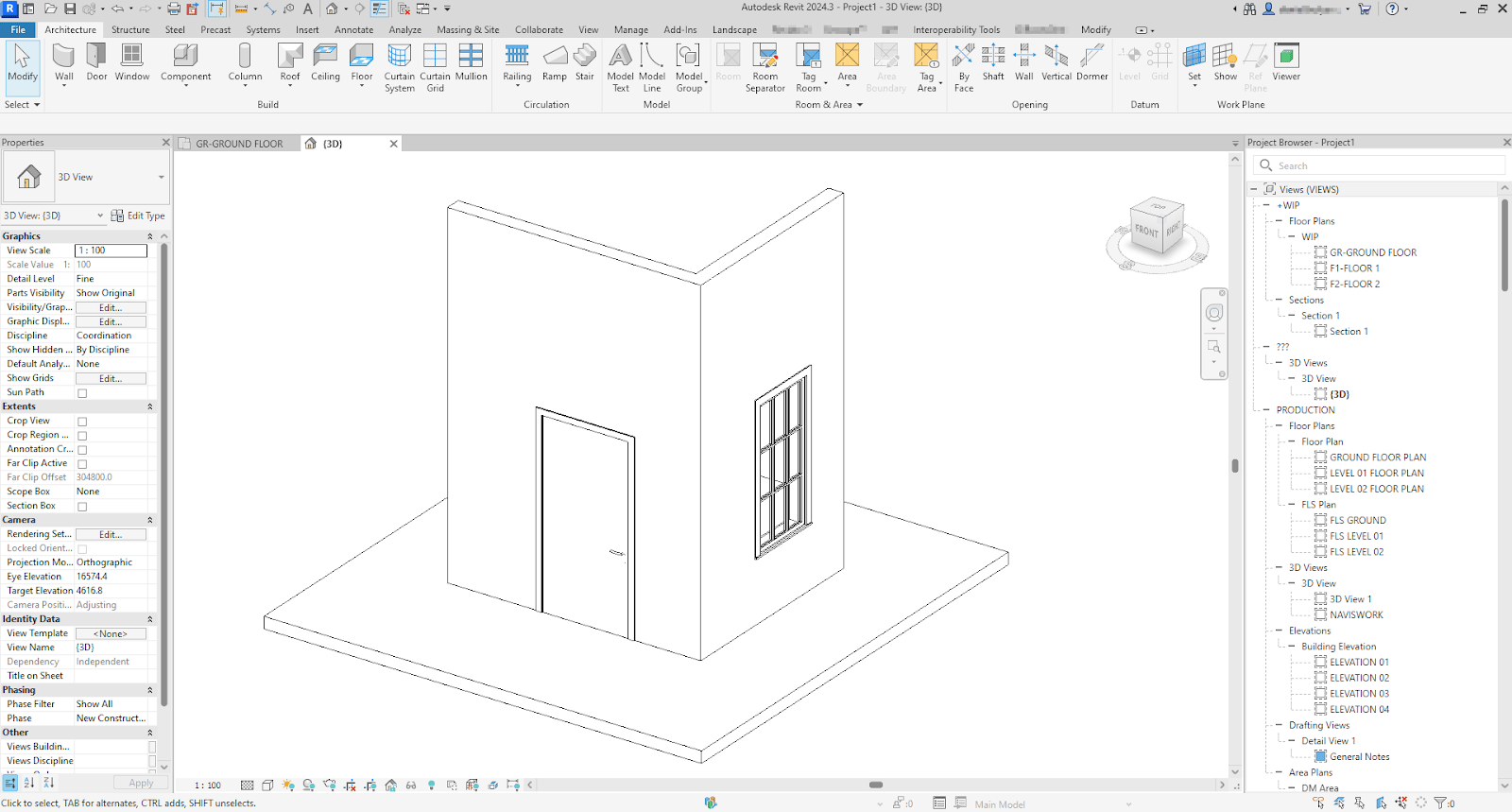
Selecting the right platform involves evaluating capabilities that streamline design processes, support system accuracy, and improve project outcomes. Advanced tools provide simulation, analysis, and documentation functionalities while enabling HVAC system optimization for efficient energy use. These features collectively ensure designs remain precise, adaptable, and aligned with project goals.
Leading capabilities to consider in HVAC design software:
-
Integrated 3D modeling to visualize layouts and ensure proper spatial coordination throughout the system.
-
Automated load calculations to maintain precise sizing and avoid performance inefficiencies.
-
Simulation tools for testing airflow, temperature distribution, and energy usage before implementation.
-
Support for energy-efficient HVAC design to minimize operational costs and environmental impact.
-
Reporting and documentation features for accurate project records and compliance verification.
-
Compatibility with MEP workflow software to streamline task management and team collaboration across disciplines.
Also Read: Career Opportunities for MEP Engineers in the Middle East
Top HVAC Design Tools Used in the Industry
In the evolving landscape of HVAC design, professionals rely on advanced software to streamline workflows, enhance accuracy, and ensure system efficiency. These tools for collaborative HVAC design in MEP projects facilitate detailed modeling, real-time teamwork, and comprehensive analysis, addressing the complexities of modern engineering. Selecting the appropriate tool is crucial for optimizing performance and meeting industry standards.
Here are the top HVAC design tools used in the industry:
1. Autodesk Revit MEP
Revit MEP is a leading BIM software that offers intelligent 3D modeling for HVAC systems. It enables engineers to design, simulate, and coordinate HVAC components within a collaborative BIM environment, enhancing accuracy and efficiency throughout the project lifecycle.
2. Carrier HAP (Hourly Analysis Program)
Carrier HAP specializes in detailed load calculations and energy modeling. It assists engineers in designing HVAC systems that meet specific thermal and energy requirements, ensuring optimal performance and compliance with energy codes.
3. eQUEST (Quick Energy Simulation Tool)
eQUEST is a comprehensive building energy simulation tool that allows engineers to model HVAC systems and assess their energy performance. It provides insights into energy consumption, helping to design systems that are both efficient and cost-effective.
4. MagiCAD
MagiCAD is a powerful design tool integrated with Revit, offering advanced features for HVAC, piping, and electrical design. It provides automated design calculations, extensive product libraries, and real-time collaboration, streamlining the design process and improving accuracy.
5. Trimble SysQue
Trimble SysQue is a detailed MEP design solution that integrates with Revit, offering precise modeling capabilities for HVAC systems. It supports fabrication-level detailing, enhancing coordination and reducing errors during construction.
Also Read: Major Projects Built on BIM MEP in India
Pros and Cons of Popular HVAC Design Tools
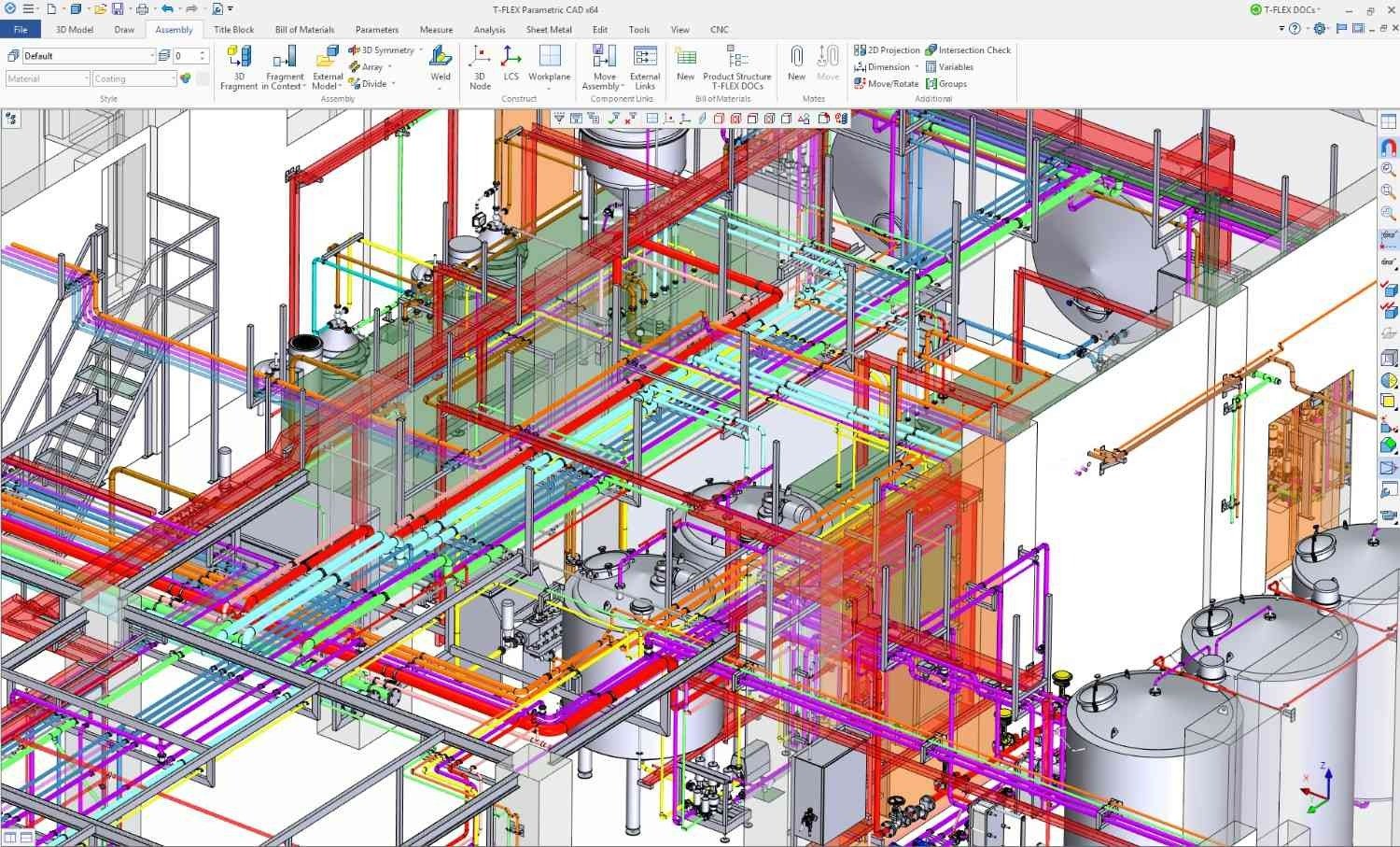
There are numerous advantages and disadvantages associated with different HVAC design platforms. Understanding these pros and cons helps engineers select the best option for their projects. Modern MEP software solutions offer powerful capabilities, but each comes with limitations. Evaluating these factors ensures informed decision-making and effective system design.
Following are the pros and cons of popular HVAC design tools:
|
Pros of Popular HVAC Design Tools |
Cons of Popular HVAC Design Tools |
|
Streamline design workflows and reduce manual calculations. |
High upfront cost for licenses and software setup. |
|
Enable accurate modeling of complex HVAC systems. |
Steep learning curve for beginners and new users. |
|
Facilitate collaboration between teams across disciplines. |
Some tools require powerful hardware to run efficiently. |
|
Improve project documentation and reporting accuracy. |
Integration with other software can be challenging. |
|
Support energy analysis and optimization for building systems. |
Advanced features may be underutilized without proper training. |
How BIM Integration Enhances HVAC Design and Coordination
Building Information Modeling (BIM) transforms HVAC design by enabling precise 3D visualization, seamless data sharing, and improved coordination among project stakeholders. Through MEP software, engineers can integrate detailed HVAC layouts, detect clashes early, and enhance project delivery with better collaboration and documentation accuracy.
Here’s how BIM integration enhances HVAC design and coordination:
-
BIM platforms allow synchronized data exchange across disciplines, ensuring HVAC layouts align perfectly with architectural and structural designs.
-
Enhanced mechanical system design capabilities enable accurate equipment placement, airflow analysis, and energy-efficient configurations.
-
BIM for MEP engineers promotes real-time coordination, minimizing conflicts between HVAC, plumbing, and electrical systems.
-
Detailed visualization tools support performance simulations, improving design validation and system optimization before construction.
-
Automated updates maintain model accuracy, reducing manual revisions and ensuring every design change reflects across all project elements.
-
Integration with building services software allows smooth data transfer, improving documentation, compliance tracking, and overall project efficiency.
Conclusion
Selecting the right HVAC design tools is vital for achieving precision, consistency, and seamless coordination in modern MEP engineering workflows. As digital platforms continue to advance, they empower engineers to manage complex designs, analyze performance, and deliver optimized results across every project stage through efficient modeling, integration, and collaboration.
To strengthen these skills further, engineers can explore the BIM Course for MEP Engineers offered by Novatr, which provides practical insights into real-world design applications and workflows. For deeper learning on BIM trends, design technology, and MEP coordination, visit our resource page for expert articles and guides designed to support professional growth and project excellence.
FAQs
1. What are the most commonly used HVAC design tools for MEP engineers?
Ans: The most commonly used HVAC design tools for MEP engineers include Revit MEP, Carrier HAP, eQUEST, MagiCAD, and Trimble SysQue. These platforms enable detailed modeling, energy analysis, and collaboration across engineering teams efficiently.
2. How do HVAC design tools improve system efficiency and accuracy?
Ans: HVAC design tools improve system efficiency and accuracy through precise calculations, automated simulations, and real-time visualization. They help detect conflicts early and optimize system layouts effectively.
3. What features should MEP professionals look for in HVAC software?
Ans: MEP professionals should look for HVAC software features like 3D modeling, load calculations, energy efficiency, simulations, and workflow management compatibility.
Was this content helpful to you



.jpg)
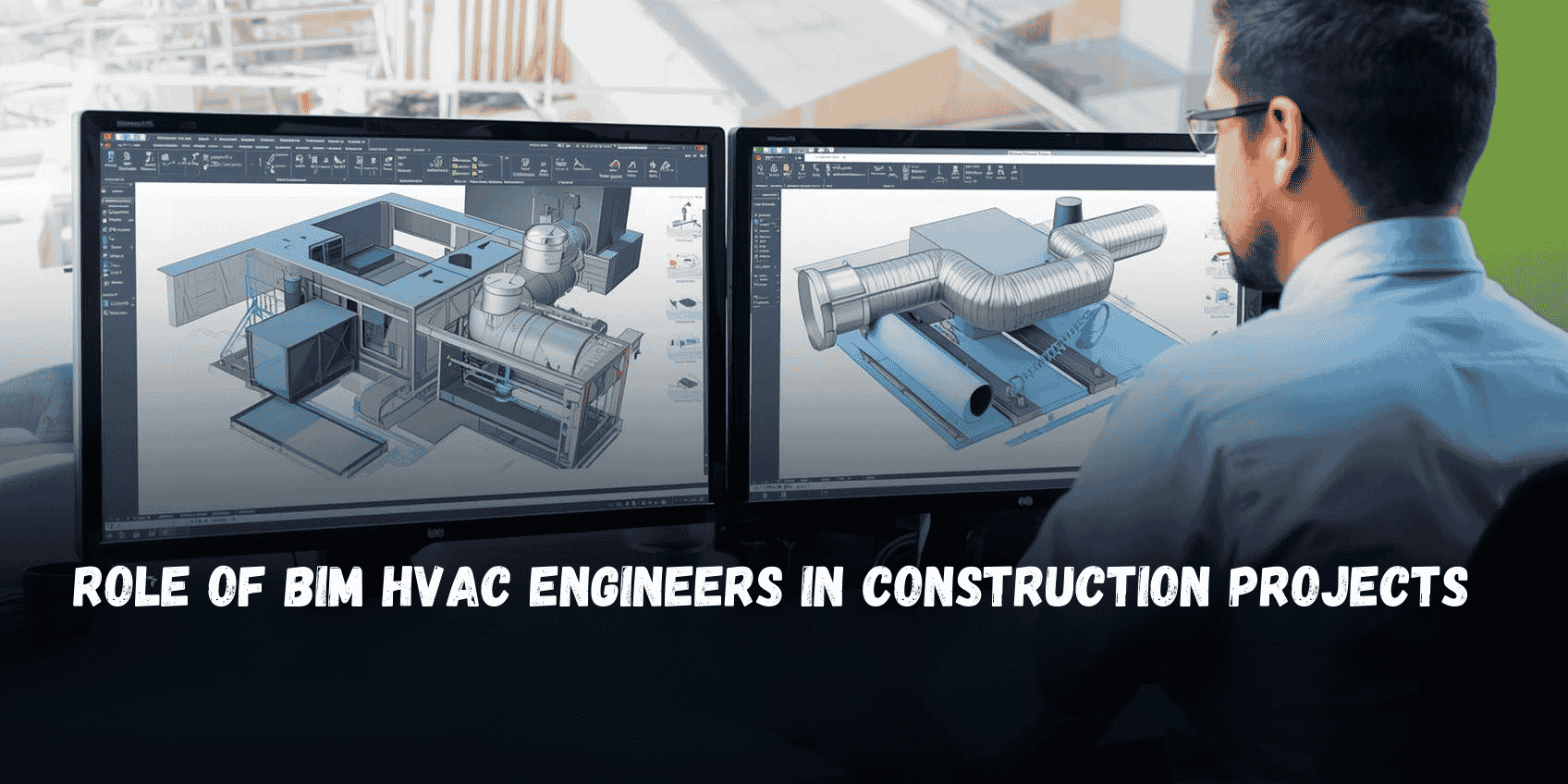
.png)
