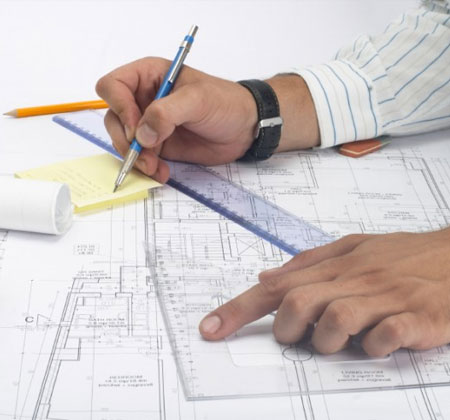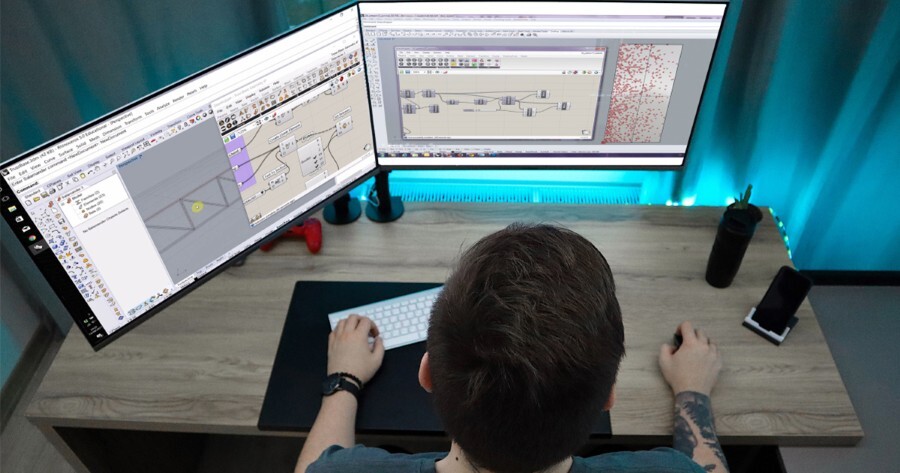
So, you have got an interview lined up as a BIM electrical designer, or perhaps you are exploring what this job entails before diving into a new career. Either way, welcome! This exciting role sits right at the heart of the MEP industry, blending creativity with cutting-edge technology.
In this blog, we will walk you through common BIM electrical designer interview questions, what to expect from the job, and how to confidently tackle the toughest of queries. Whether you are already trained in Revit MEP or just getting started with BIM for electrical engineering, this guide will help you step into that interview room with total confidence.
BIM Electrical Designer Job Description
Q1: What exactly does a BIM electrical designer do?
Ans: A BIM electrical designer develops precise and coordinated electrical system models within a digital 3D environment using BIM software. These models include systems for power, lighting, fire alarms, and data communication. The designer works closely with other disciplines like HVAC and plumbing to ensure seamless integration within the overall MEP design.
Q2: Is the job more about technical work or creative thinking?
Ans: It is both! While you need to be proficient in tools like Revit MEP and understand electrical codes, you also use your design instincts to solve layout challenges and ensure safety, efficiency, and compliance.
Q3: What does a typical day look like for a BIM electrical designer?
Ans: A typical day involves working on electrical BIM modelling, updating layouts in BIM modelling software, coordinating with team members, reviewing clash detections, and making sure the designs align with project timelines.
Q4: What is the average BIM electrical designer salary?
Ans: The BIM electrical designer salary in India typically ranges between ₹4.5 lakhs and ₹12 lakhs per annum, depending on experience, location, and project scale. Designers working on international MEP projects or with multinational firms often command higher pay.
Q5: Do I need formal BIM electrical designer training?
Ans: While on-the-job learning is valuable, many employers prefer candidates with formal training, such as a Revit electrical course or a structured MEP course, to ensure they are familiar with tools and workflows from day one.

Technical Knowledge & Tools
Q1: Which BIM tools are you most confident using?
Ans: My go-to is Revit MEP, which I use for creating detailed electrical layouts and system families. I am also comfortable with Navisworks for clash detection, and AutoCAD for basic 2D detailing when needed.
Q2: How do you approach starting a new electrical BIM model?
Ans: I begin by linking the architectural and structural models into Revit MEP, then set up levels, grids, and views. I define panel schedules and distribution systems before placing devices and setting up circuits, in line with the BIM electrical design standards of the project.
Q3: What is your understanding of BIM for electrical engineering?
Ans: It means using intelligent 3D models to design, coordinate, and manage electrical systems across the project lifecycle. It helps identify conflicts early, improves design accuracy, and ensures the smooth execution of MEP electrical systems on site.
Q4: How do you ensure compliance with codes and standards?
Ans: I follow local and international electrical standards, regularly review my layouts against specifications, and ensure that the load calculations and circuit configurations meet safety and design requirements.
Q5: Have you developed any custom content in BIM software?
Ans: Yes, I have created custom Revit families for specific lighting fixtures, control panels, and switchboards when standard libraries did not meet project needs. These are designed with full parameters for easy modification.
Experience-Based & Collaboration Questions
Q1: Can you describe a time you handled a clash in an MEP model?
Ans: On a hospital MEP project, the lighting layout clashed with HVAC ducts. I adjusted my routing and coordinated with the mechanical designer using Navisworks. We resolved the issue without delays, and the project passed its coordination review seamlessly.
Q2: How do you collaborate with other MEP disciplines?
Ans: I regularly participate in coordination meetings with MEP engineers, mechanical and plumbing designers. We share models via BIM 360 and communicate changes clearly to avoid duplication or clashes in the model.
Q3: Have you worked on large-scale MEP projects before?
Ans: Yes, I have been involved in high-rise commercial and residential projects where I handled the entire electrical BIM modelling package—from concept to IFC drawings. These projects involved extensive coordination and detailed design documentation.
Q4: How do you keep your model up to date when changes happen frequently?
Ans: I monitor all linked model updates, flag any design changes during coordination meetings, and update my systems promptly. Clear version control and documentation are crucial here.
Q5: Do you have experience working with BIM MEP services firms or consultants?
Ans: Yes, I have worked with both in-house teams and third-party BIM MEP services providers. Each has its challenges, but the core principles of accuracy, collaboration, and communication remain the same.
Soft Skills & Real-World Application
Q1: What qualities do you think make a good BIM electrical designer?
Ans: Attention to detail, a strong grasp of MEP design, and excellent communication skills. You also need to be adaptable, especially when juggling multiple changes in fast-paced environments.
Q2: How do you stay updated on trends in the MEP industry?
Ans: I follow forums, attend webinars, and recently completed a Revit electrical course to learn about the latest tools and features in BIM software. Continuous learning is part of the job.
Q3: Have you mentored junior staff?
Ans: Yes, I believe in sharing knowledge. I have conducted internal workshops on BIM electrical designer training topics and often review models for quality control and consistency.
Q4: How do you prioritise tasks when working on multiple deadlines?
Ans: I break down each task by urgency and impact, then use tools like Microsoft Planner to stay organised. Regular check-ins with the team help keep everything on track.
Q5: What do you enjoy most about your role?
Ans: Seeing your BIM electrical design come to life on-site is immensely satisfying. Knowing that your work contributes to a building's functionality and safety gives a great sense of purpose.
Conclusion
Whether you are a fresher or a seasoned professional, preparing for a BIM electrical designer interview requires a mix of technical expertise, project experience, and a touch of personal flair. From mastering tools like Revit MEP to understanding your role in broader MEP projects, you need to bring your A-game.
As the demand for skilled professionals in BIM for electrical engineering continues to rise, now is the perfect time to polish your skills and invest in a good MEP course or BIM electrical designer training. Therefore, it is ideal to go for a course that offers comprehensive learning opportunities, such as the BIM Professional Course for MEP Engineers by Novatr. With the right mindset and preparation, you will not just answer BIM interview questions, you will own the room!
Visit our Resources Page to learn about the latest developments in the built environment.
Was this content helpful to you



.jpeg)



