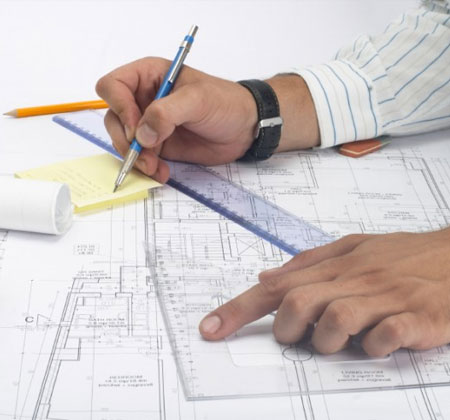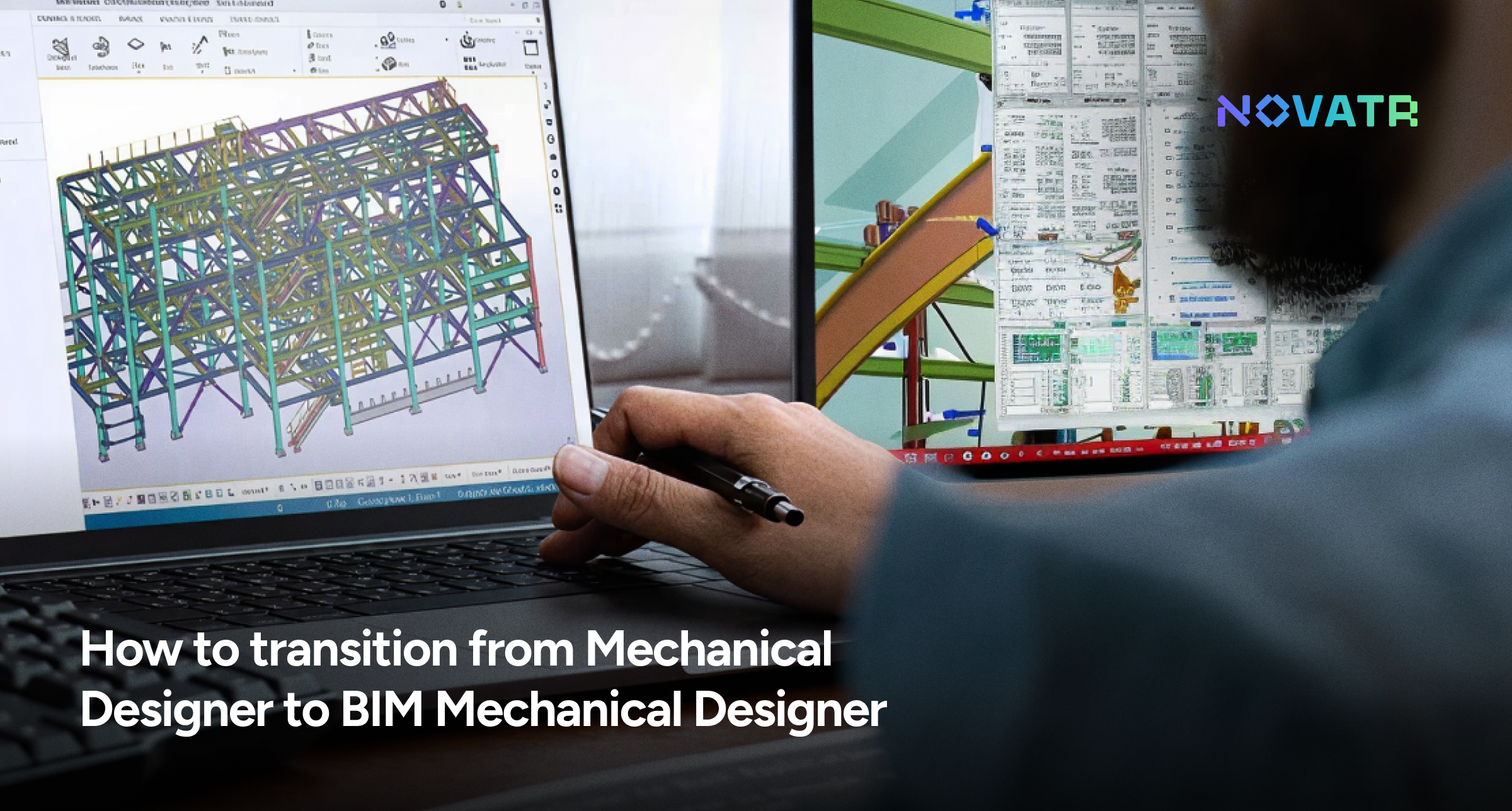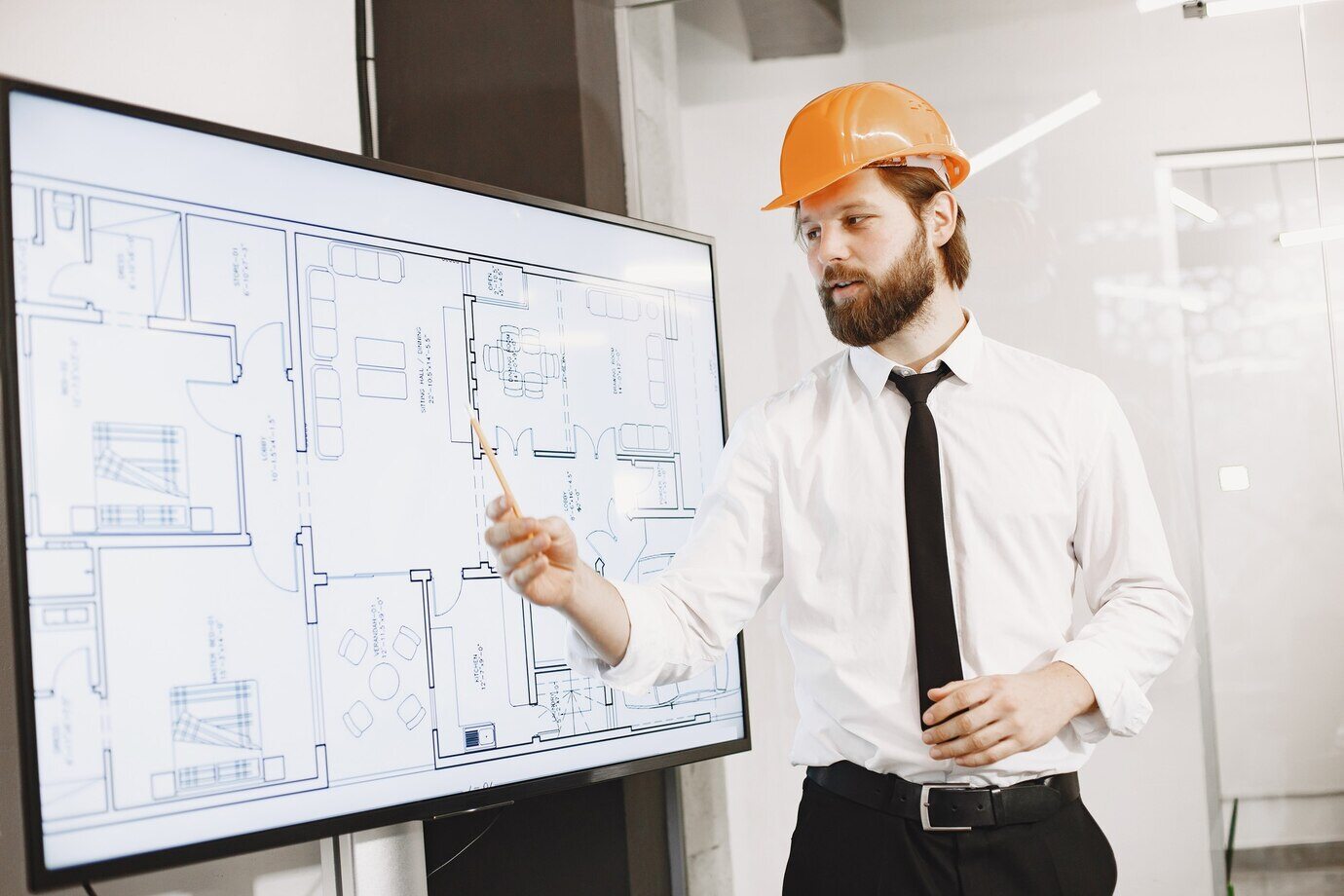
With the global construction industry embracing digital transformation, BIM has become a critical pillar of modern infrastructure development. And when it comes to the MEP discipline, BIM offers unmatched clarity, coordination and cost-efficiency. In this landscape, a BIM mechanical designer plays a vital role in shaping the mechanical design layout of MEP systems using intelligent BIM software. This blog is your ultimate guide to understanding the top bim mechanical designer interview question sets and how to ace them like a pro.
Whether you are a fresher or an experienced MEP engineer aiming to shift into BIM, preparing with the right questions will give you a head start in your job hunt. We will also explore the BIM mechanical designer job description, the skills you need to master, and the scope of opportunities in the MEP industry.
As demand for sustainable and efficient mechanical systems grows, the ability to model, simulate and coordinate through BIM has become a career-defining asset. Read on to boost your preparation with real-world questions that reflect industry expectations.
BIM Mechanical Designer Job Description

Q: What does a BIM Mechanical Designer do on a daily basis?
Ans: A BIM mechanical designer develops detailed 3d models for mechanical systems, including HVAC, piping, and ductwork, using advanced BIM software like Revit MEP. These designs are key to ensuring seamless coordination across all disciplines in MEP projects.
Q: What teams does a BIM Mechanical Designer collaborate with?
Ans: They work closely with architects, structural engineers, and electrical professionals to ensure every component aligns within the digital model. This cross-functional coordination is vital to delivering quality outcomes in the MEP industry.
Q: What kind of input does a BIM Mechanical Designer use to create 3D models?
Ans: They interpret 2D schematics, blueprints, and technical drawings, converting them into coordinated BIM models. This translation is essential for efficient and clash-free mechanical BIM services.
Q: What technical skills are essential for this role?
Ans: Proficiency in Revit MEP, model auditing, clash detection, and understanding of MEP design principles is crucial. A strong grasp of the BIM mechanical designer job description also includes familiarity with construction documentation and workflow standards.

Technical Knowledge & Tools
Q: What BIM software tools are you proficient in for mechanical design?
Ans: I have extensive experience with Revit MEP, Navisworks, and AutoCAD MEP. Revit is my primary tool for mechanical BIM services, enabling accurate modelling, scheduling, and system coordination within BIM workflows.
Q: How do you perform clash detection in BIM models?
Ans: I typically use Navisworks Manage for clash detection. After linking all trades into a federated model, I run clash tests, review reports, and collaborate with relevant disciplines to resolve the issues. It helps ensure the smooth execution of MEP projects.
Q: What is your process for creating mechanical families in Revit?
Ans: Creating mechanical families involves identifying parameters, creating a generic model or template, setting constraints, and assigning system connectors. It is important for reusable components in BIM mechanical models.
Q: Can you explain how Revit MEP supports accurate mechanical load calculations?
Ans: Revit MEP allows integration of HVAC system design and mechanical load calculations using built-in tools or through plug-ins. This feature is invaluable in improving design accuracy and reducing manual work.
Q: How do you ensure accuracy and consistency across different mechanical design elements?
Ans: I follow established BIM execution plans, use shared parameters and templates, and conduct regular model audits. Adherence to standards is key in providing reliable mechanical BIM services.
Experience-Based & Collaboration Questions
Q: Describe a challenging MEP coordination project you worked on.
Ans: On a high-rise commercial building, there were major clashes between HVAC ducts and electrical cable trays. I worked closely with the electrical and structural teams to reroute the ductwork without affecting system efficiency. My BIM coordination skills and use of BIM MEP services helped us resolve the issue efficiently.
Q: How do you handle version control when multiple teams are working on the same BIM model?
Ans: I ensure all team members follow a naming convention and regularly use worksets and central files in Revit MEP. Syncing with central and maintaining audit logs keeps the process organised.
Q: What do you do if you receive incomplete design data from the consultant?
Ans: I raise an RFI (Request for Information) and communicate with the consultant for clarification. Meanwhile, I proceed with placeholder elements to keep the timeline intact, documenting assumptions for later updates.
Q: How do you incorporate feedback into an ongoing BIM model without disrupting the project schedule?
Ans: I use a phased update approach, ensuring critical tasks are completed first. I also track comments using mark-ups and model reviews so that revisions are traceable and coordinated within the team.
Q: How do you collaborate with other disciplines in a BIM environment?
Ans: I attend coordination meetings, use clash reports for design resolution, and maintain open lines of communication with other trades. BIM encourages transparency and early conflict resolution.
Soft Skills & Real-World Application
Q: How do you prioritise tasks in a fast-paced project?
Ans: I categorise tasks based on urgency and importance, often using project management tools like Trello or Microsoft Planner. I also coordinate with the project lead to ensure alignment with deadlines.
Q: Can you explain how your communication skills support your role as a BIM mechanical designer?
Ans: Clear communication is vital in resolving interdisciplinary conflicts and conducting design reviews. I ensure transparency in discussions and document all key decisions to avoid confusion.
Q: What do you do to stay updated with industry trends and tools?
Ans: I regularly enrol in online MEP course modules, attend webinars on BIM mechanical topics, and follow updates from Autodesk. Staying updated ensures I deliver the best in mechanical BIM services.
Q: Have you mentored junior team members or collaborated with trainees?
Ans: Yes, I have conducted sessions for interns on BIM software basics and MEP design practices. Sharing knowledge ensures team growth and model consistency across the project lifecycle.
Q: What is the most satisfying project you have worked on and why?
Ans: A recent healthcare project stands out. It involved complex ducting and high coordination. The successful completion without a single post-construction rework was rewarding and showcased the power of BIM mechanical planning.
Conclusion
Whether you are aiming for junior-level BIM mechanical designer jobs or targeting senior roles, mastering both technical and collaborative aspects is the key to standing out in interviews. The job market for BIM mechanical designer professionals is expanding rapidly, with projects ranging from residential to industrial mega-structures needing skilled designers. Investing in a Revit MEP or MEP course, gaining practical exposure in mechanical BIM services, and familiarising yourself with top BIM interview questions will elevate your profile in the MEP industry.
So, polish your portfolio, brush up on your coordination skills, and approach your next interview with confidence! To stay ahead in the field, consider enrolling in the BIM Professional Program for MEP Engineers by Novatr. Your journey as a BIM mechanical designer is not just about technical tools but collaboration, adaptability, and continuous learning.
For the latest updates and insights in the MEP field, visit Novatr's Resource Page for more information.
Was this content helpful to you



.jpeg)


.png)
.png)