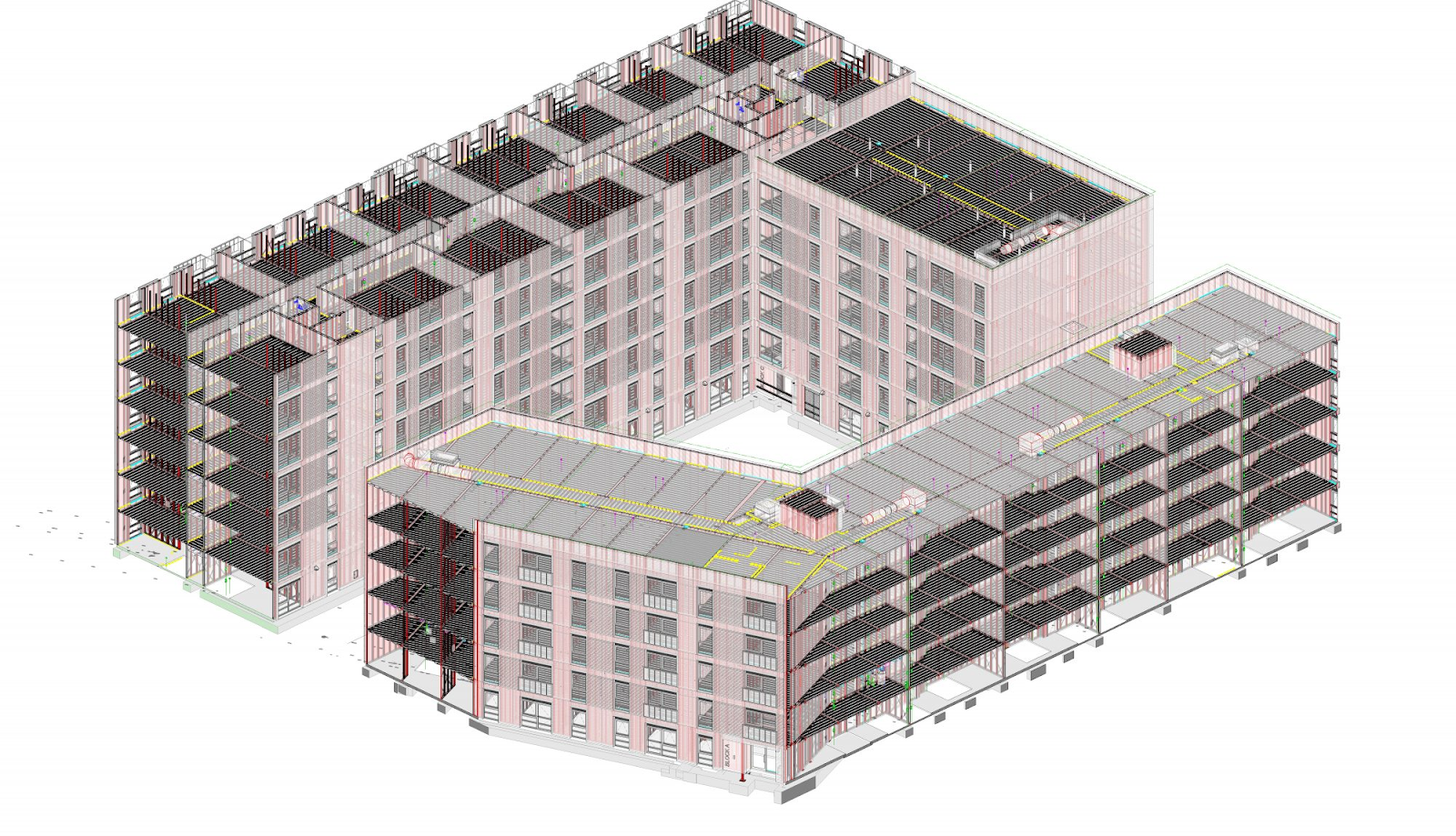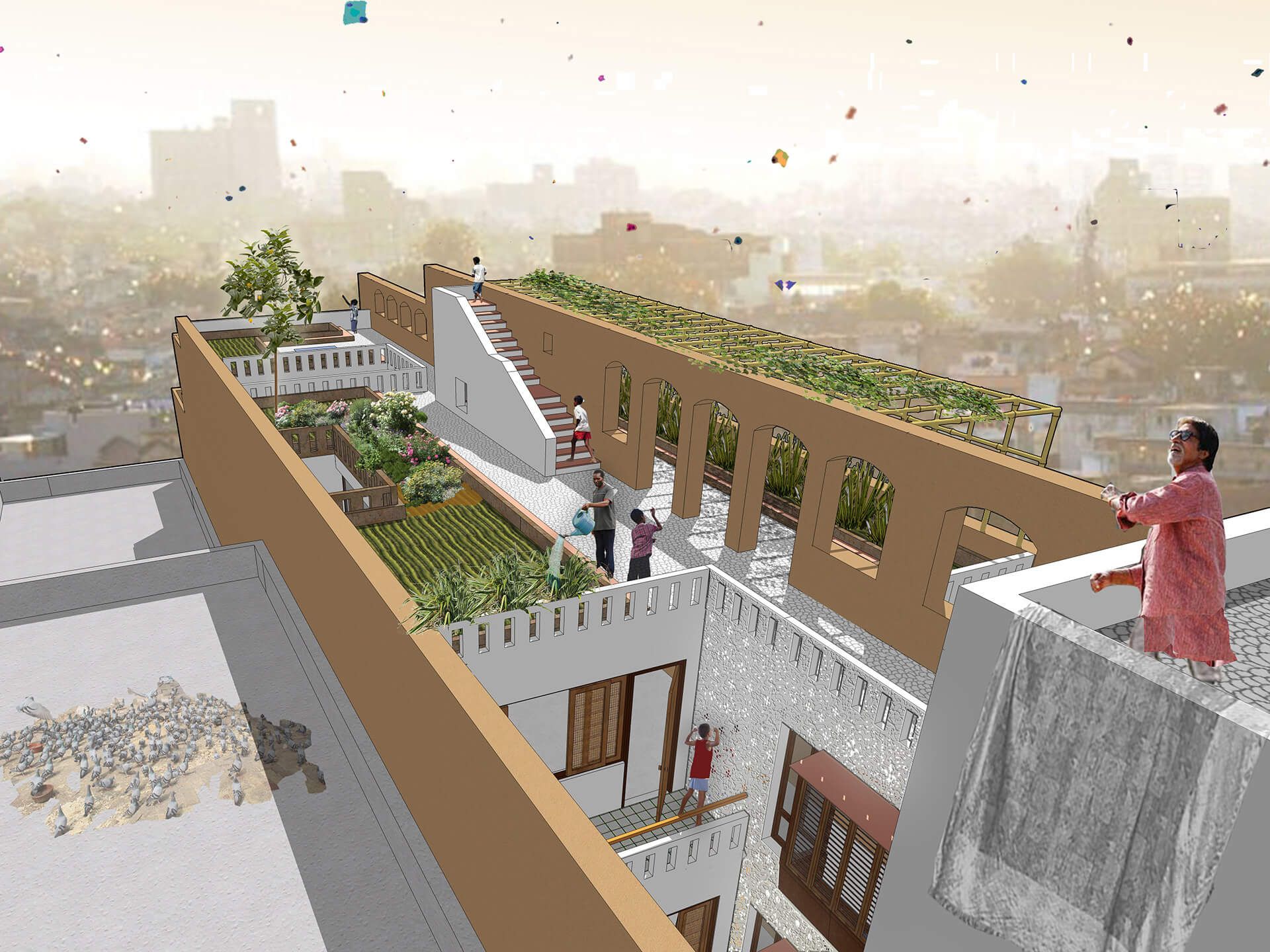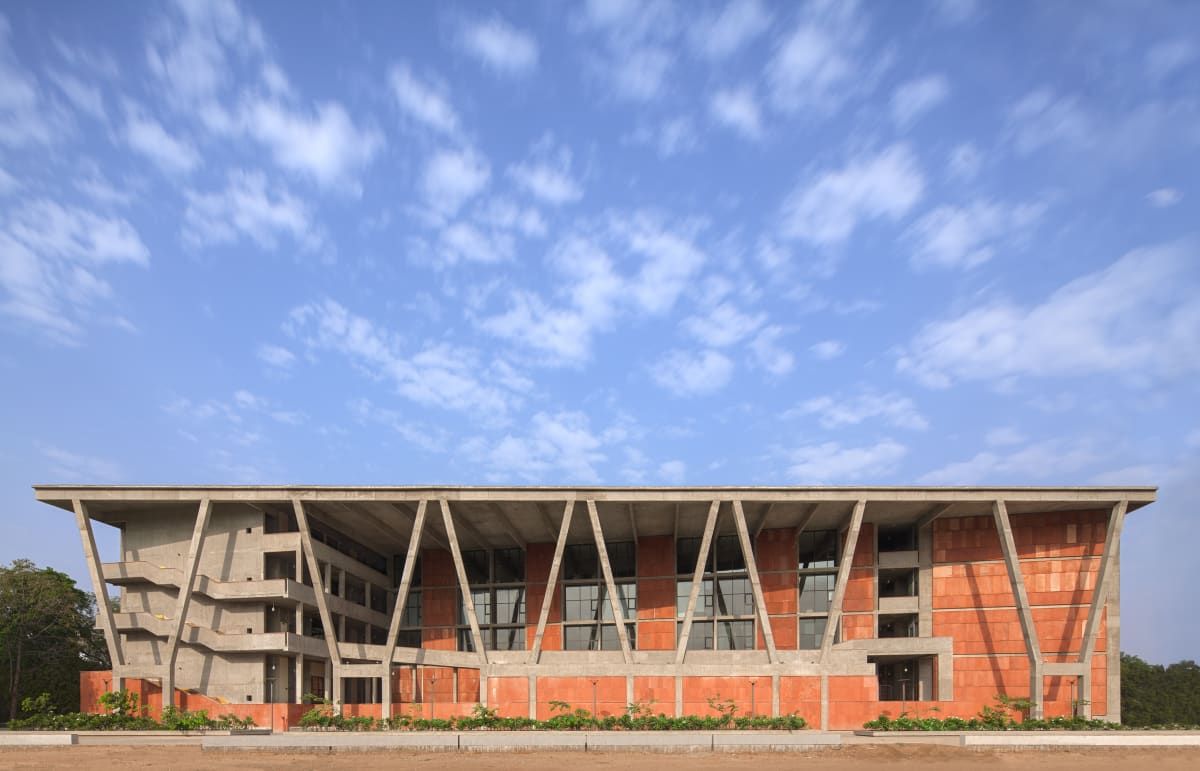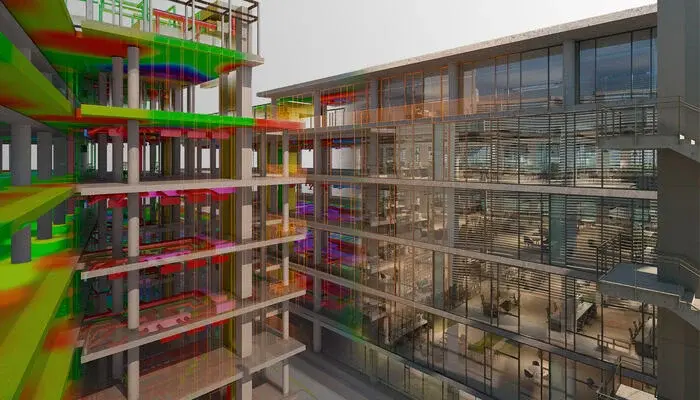
BIM technology is easily one of the most promising skills to learn for architecture students and graduates. Even though India has been slow in completely switching to BIM for architectural projects, it is widely accepted that adopting the technology will make building processes faster and more efficient.
What is BIM in Architecture and How is it Beneficial?
Building Information Modeling (BIM) in architecture is a comprehensive approach to the design, construction, and management of built structures. It involves creating and managing digital 3D model of a project that includes both physical and functional characteristics of the structure. BIM integrates architecture, engineering, and construction (AEC) information into a single coherent system, allowing professionals to work collaboratively on a shared platform.
BIM models are intelligent, 3D models that go beyond just visual representation, incorporating data about materials, specifications, performance, and more. This data-rich model enables stakeholders to simulate and visualize the entire building process from conception to demolition, facilitating better decision-making, improving efficiency, reducing errors, and enhancing overall project outcomes.
3 BIM Software for Architects in 2026
1. Revit
Revit is the most popular BIM software for architects. It enables architects to create detailed 3D models that incorporate smart building components and accurate data. Revit facilitates interdisciplinary collaboration, allowing architects to work seamlessly with engineers and contractors. Its parametric modelling capabilities streamline design iterations and help maintain design integrity throughout the project lifecycle.
2. ArchiCAD
Developed by Graphisoft, ArchiCAD is another leading BIM software used by architects worldwide. It offers a robust set of tools for designing, documenting, and collaborating on architectural projects. Its innovative BIMx feature allows architects to share interactive 3D models with clients and stakeholders, enhancing communication and visualization.
3. Vectorworks
Vectorworks offers a comprehensive suite of BIM tools tailored specifically for architects. This software allows professionals to create detailed 2D and 3D models, generate construction documents, and perform energy analysis seamlessly within a single platform.
Top 10 Architecture Firms in India Leveraging BIM in 2026
As more and more architecture firms start to adopt BIM technology, it is important for young architects to start familiarising themselves with relevant tools. Here's a list of some of the best firms from India that use BIM modelling for their projects.
Known for his commitment to sustainable architecture, Ashok B. Lall is one of the oldest architects in India today. And yet, he does not shy away from turning to new technologies that help make his design process more efficient and rewarding! His solution-oriented approach to every project makes his firm a great place for young architects to learn and grow.

Strong Revit skills are a non-negotiable for anyone looking to join Vir Mueller Architects. The firm is famous for its integration of material and craftsmanship in each design. Their work ranges from residential to institutional to commercial, but each project is richly detailed and well-thought out, true to the firm’s philosophy.
Read more: Is Material Specialization the Next Big Thing in Design?

Biome is a highly sought-after firm by all architects interested in low-impact ecological designs. With its varied portfolio, and unwavering commitment to giving the best solutions for the client as well as the earth, this is one firm that will settle for nothing but the best!
When looking for new architects to join their team, they prefer good experience with Revit software, either academically or in practice.

C.P. Kukreja has created some of the most iconic buildings around the globe. Their integrated approach to building design gives them their edge, and it is one of the best places to expand your knowledge in the process of construction and design. Employing BIM technology helps them efficiently deliver services ranging from architecture and urban design to project management.

Popular for its large-scale projects and diverse portfolio, Morphogenesis has established its expertise in the Indian architectural landscape. They began implementing BIM in order to reduce their dependence on CAD for complicated projects, and Revit helps make life easier! The scale and volume of their projects requires an efficient system, and they have found that Revit software does the trick!
Pinnacle Infotech
Pinnacle Infotech is a renowned architecture and engineering firm based in India, recognized for its expertise in BIM implementation. With a strong focus on technology-driven solutions, Pinnacle Infotech utilizes BIM to optimize project coordination, improve design accuracy, and facilitate seamless communication among project stakeholders.
TreisTek
TreisTek is a forward-thinking engineering firm that has fully embraced BIM for its projects in India. The firm leverages BIM to enhance design visualization, clash detection, and construction coordination. TreisTek's commitment to BIM implementation ensures greater project efficiency, cost savings, and improved project outcomes
MaRS Consultancy
MaRS Consultancy is known for its innovative approach to architecture and urban planning, supported by robust BIM workflows. The firm adopts BIM methodologies to create intelligent, data-rich models that facilitate informed decision-making and optimize building performance. MaRS Group's BIM expertise extends to complex design projects, including mixed-use developments, commercial complexes, and institutional buildings.
Read more : Top Parametric Design Firms in India
Silicon Valley
Silicon Valley Infomedia commonly known as Silicon Valley, is a leading architecture firm in India that integrates BIM into its project delivery process. The firm utilizes BIM to streamline design coordination, improve construction sequencing, and enhance project visualization. Silicon Valley's proficiency in BIM enables the firm to deliver high-quality architectural solutions while adhering to strict timelines and budget constraints.
Sanjay Puri Architects
Sanjay Puri Architects is an award-winning architectural firm renowned for its innovative designs and sustainable approach. The firm embraces BIM technology to realize its design vision efficiently and effectively. By leveraging BIM, Sanjay Puri Architects optimizes design iterations, enhances project collaboration, and ensures seamless coordination between design disciplines.
In Conclusion
BIM is the future of the architecture and design industry. It is an inevitable tool aiding not just design visualisation but also ensuring that creative visions are implemented on-site as desired. As technology continues to evolve, we’ll witness a surge in the adoption of BIM across the globe. So, if you are an architecture student or a professional architect, learning BIM would be a wise way to future-proof your career. We recommend you explore the BIM Professional Course for Architects offered by Novatr. It is a one-of-a-kind program that provides comprehensive knowledge about BIM software and their workflows. The course is delivered by experts from the field who share their real-life project insights and case studies to make the lectures more engaging. Additionally, students get the opportunity to work on a capstone project and put their knowledge to the test in real-world scenarios, offering 360-degree training to be a seasoned BIM professional.
Explore the course today!
Was this content helpful to you












