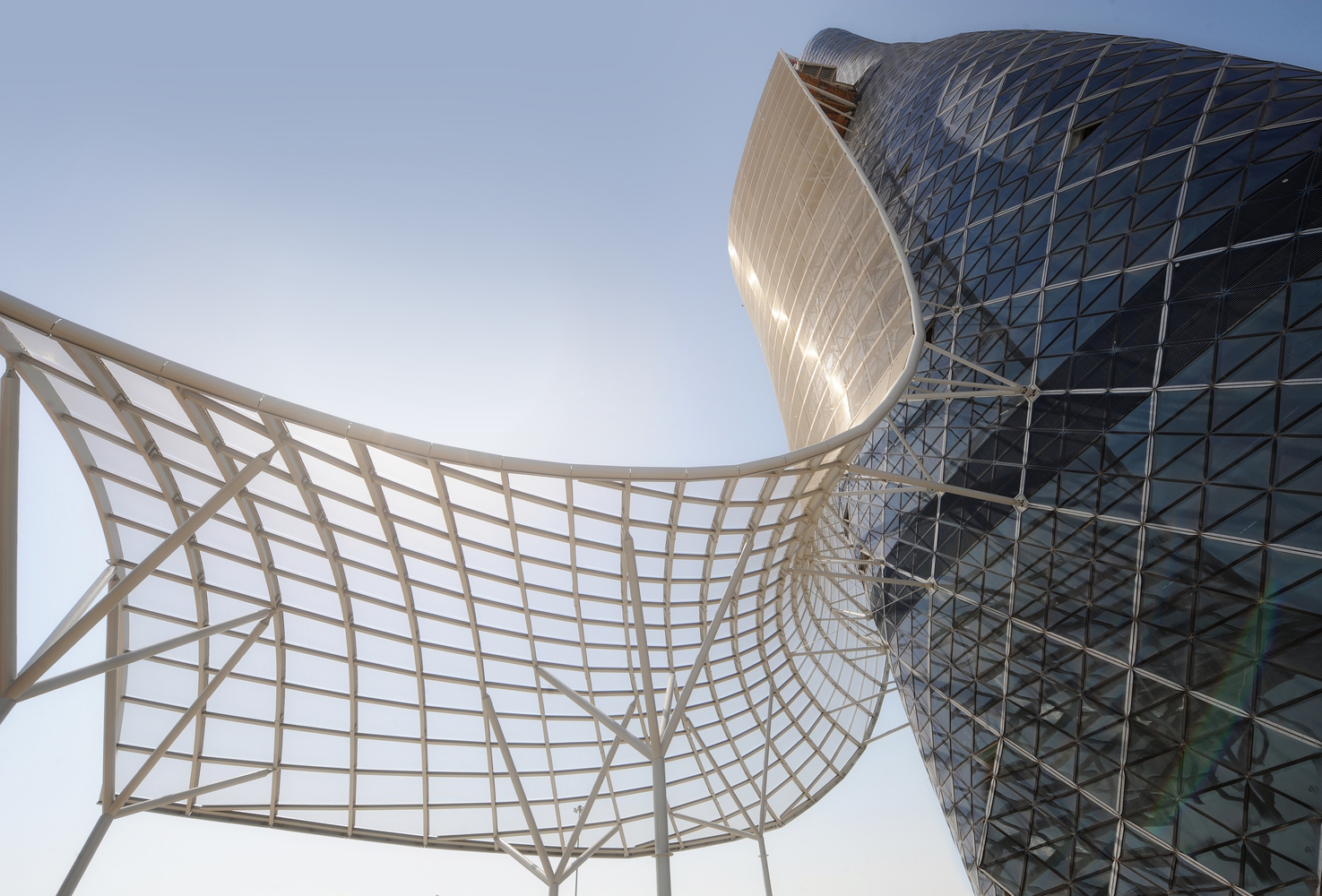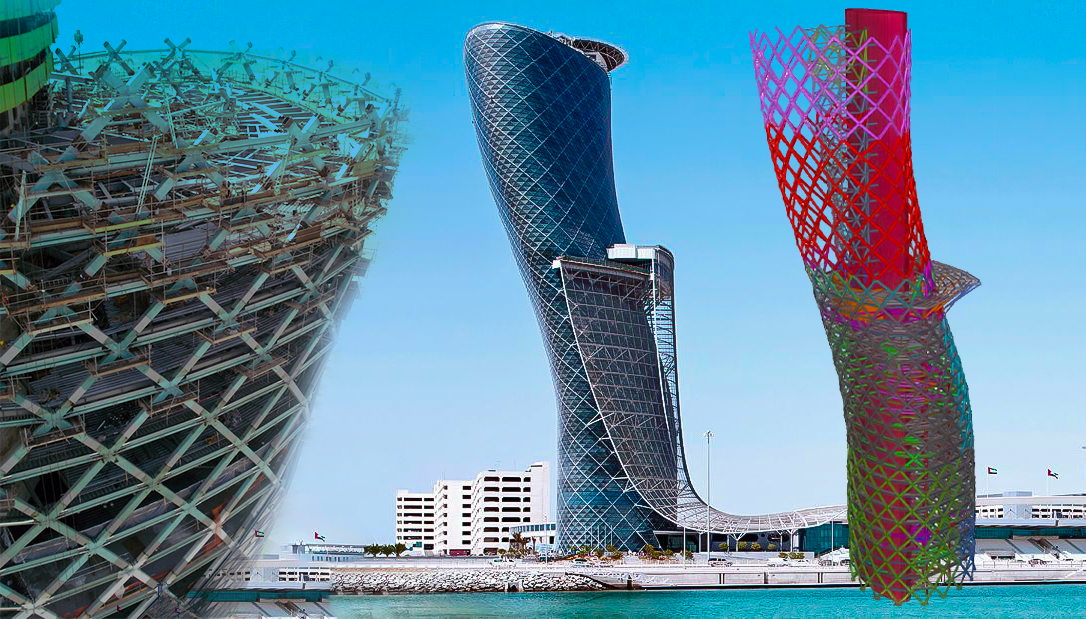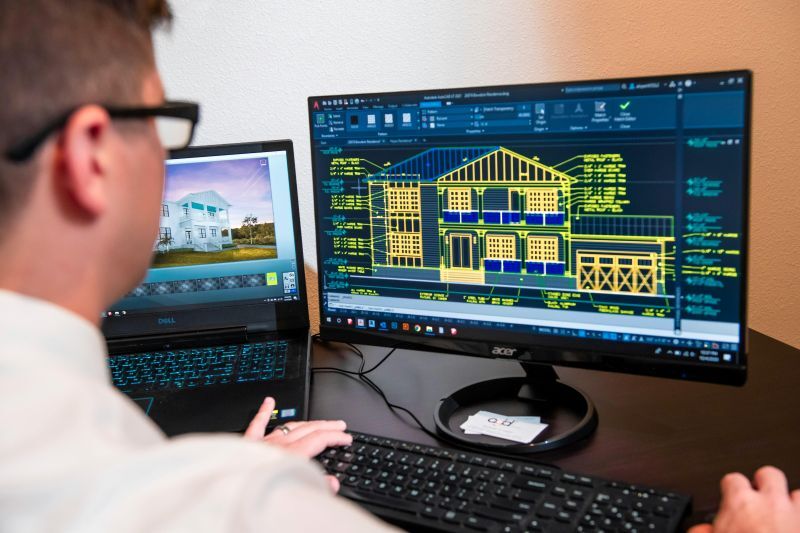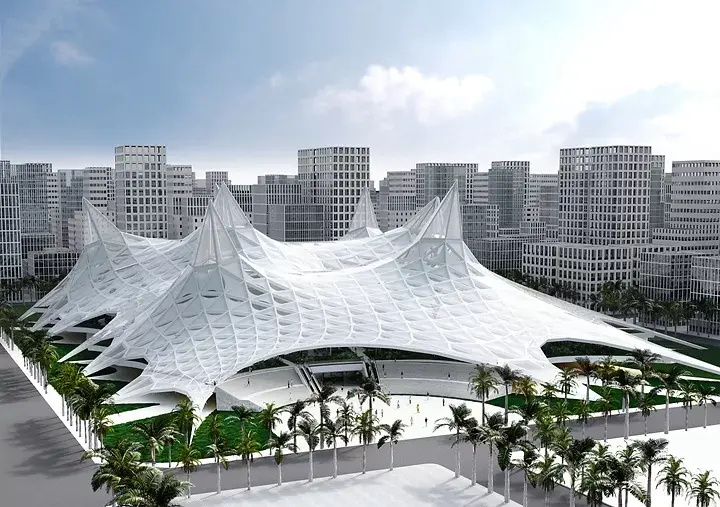World’s Furthest Leaning Man-Made Tower: The Capital Gate
Table of Contents
The Capital Gate is an iconic structure located in Abu Dhabi that leans at an angle of 18 degrees and spans across 35 gigantic floors. Inspired by the renowned Leaning Tower of Pisa, this architectural design of an exhibition centre earned the Guinness Book of World Records as the world’s farthest man-made tower. Unlike its design inspiration, the tower leans four times more dramatically, showcasing a bold leap toward innovation and engineering capabilities. The building’s organic structure embodies the undulating dunes of the desert, while the curved canopy elegantly mirrors the fluidity of Arabian Gulf waves.
BIM (Building Information Modelling) was pivotal in shaping the design and execution of the Capital Gate, particularly in comprehending and assessing the intricacies of its structural design. Its function lay in simulating diverse scenarios, encompassing wind and seismic forces, and evaluating their repercussions on the tower’s structural integrity. This methodology enabled the team to foresee potential challenges, refine the tower’s design, and reinforce its ability to endure extreme environmental conditions.
The Capital Gate - An Overview
The Capital Gate stands out with its stunning steel and glass envelope covering a captivating organic form. It features unique amenities like a cantilevered tea lounge and an open-air pool deck, making it a distinctive landmark in Abu Dhabi’s skyline and giving the exhibition centre a distinctive identity. A gracefully designed stainless steel element runs down the building’s facade, extending over the existing grandstand and transitioning into the hotel entrance canopy at ground level. This innovative feature enhances the building’s aesthetics and works as a solar shading device for the building and the grandstand seating.
1. Design Concept
The Abu Dhabi National Exhibitions Company (ADNEC) appointed RMJM Architects to design a one-of-a-kind exhibition centre that would promote Abu Dhabi’s event sector. The goal was to design an unconventional tower featuring futuristic design elements and top-notch amenities for live events. Emphasis was placed on ensuring that the structure’s technical and structural aspects reflect progress and resonate with Abu Dhabi’s eclectic spirit.
The tower’s design captures the essence of Abu Dhabi’s natural elements - the sea and the desert. Its striking form resembles a swirling spiral of sand, drawing inspiration from the region’s landscape. The parametric canopy flows over the existing grandstand, creating a wave-like appearance that complements the tower’s proximity to the sea. Furthermore, integrating the tower with Abu Dhabi’s historic structure, the National Day Grandstand reflects the amalgamation of traditional and modern architectural styles.
Also Check out: Exploring the 8 Most Innovative BIM Projects in the Middle East
2. Details of the Structure
The building's unique asymmetrical shape results in each floor having a distinct size and layout. The floor plans transition from curved triangles to curved rectangles as the building rises, creating a twisted and lean appearance. This staggered layout gives the building a dynamic look from all angles, with rooms of varying shapes and sizes throughout.
Standing at 160 metres tall with 35 floors, the tower offers over 15,000 square metres of mixed-use space, including offices, retail areas, and a Hyatt hotel. It features 30 meeting rooms, a conference area, a business centre, food courts, and a rooftop helipad. A highlight is the swimming pool located 80 metres above ground on the 17th and 18th floors.
Natural light floods the structure through a large atrium that houses a tea lounge. Smart external lighting minimises energy usage and adjusts based on available natural light, showcasing a commitment to sustainability.
Leaning Tower: Defying Gravity with Ingenious Engineering
The construction of The Capital Gate's leaning and twisted structure involved groundbreaking engineering techniques that defied traditional norms and pushed the boundaries of architectural possibilities. The structure was implemented with the help of a post-tensioned concrete core and supported by a steel-truss diagrid system. The steel beams cover the building span, connecting the diagrid system at its farthest points and providing support for the concrete floors and metal deck. Horizontal trusses, also known as outriggers, link the building core to the external bracing.
1. Construction Techniques
- Foundation: The tower was built on a reinforced concrete rectangular raft footing on 490 concrete piles to counteract the effects of wind, seismic activity, and gravitational forces caused by its leaning design. Due to the building’s overhang, half of these piles extending 20 metres deep bear compression forces, while the remaining half, reaching 30 metres deep, handle tension forces. This robust foundation system ensures the stability and structural integrity of the tower under varying external pressures.
- Core Reinforcement: The tower’s core was reinforced with a pre-cambered (tilted) steel structure, allowing it to lean 18 degrees westward while maintaining structural stability. During construction, the core was built using a technique called jump-forming, with concrete pouring done to avoid problems like drying or cracking due to daytime heat. The core was strengthened using 146 tendons, each 20 metres long, that stretched across five floors.
- Diagonal Columns: A complex system of diagonal columns counterbalanced the tower’s leaning angle, ensuring its equilibrium and preventing structural issues. By strategically placing and reinforcing these diagonal columns, the tower’s stability is maintained, allowing it to stand tall and safe despite its significant lean.
- Concrete Shear Wall: A robust concrete shear wall was integrated into the design to provide additional support and enhance the tower’s overall structural integrity. By distributing and absorbing lateral forces, such as wind loads, the shear wall helps stabilise the tower and contributes to its resilience against external forces.
- Diagrid System: The external diagrid system is made of 600mm X 600mm hollow steel sections. These sections vary in length, curvature, thickness, and angle. The steel section’s thickness ranges from 80mm on the lower floors to 40mm on the upper floors. All diagrid nodes are connected with tie beams to ensure a strong bracing system. The internal diagrid is made of 80mm thick hollow steel sections and supports the weight of 18 floors, including an atrium. It has a funnel-shaped design and is connected to the building’s core through structural members located on the mechanical floor.
- Floor Plate: Composite flooring connects the building's main core to the diagrids. The pre-casted embedment plates in the core are linked to floor beams to support the floor plate. From the 11th to the 27th floor, floor plates stagger by 800-1400mm, while those above have an inclination of 300-900mm.
2. Challenges and Solutions
- The primary challenge was achieving the precise lean angle while ensuring the tower’s safety and stability. Advanced BIM modelling and simulations were used to analyse various outcomes, enhancing the structural design through optimisation techniques. Customised scaffolding and support systems were used to ensure safety and efficiency during the building process.
- The tower’s location in a region prone to strong winds and seismic activity posed another challenge. Innovative solutions, such as wind tunnel testing and seismic analysis, were implemented to assess and mitigate the environmental impacts.
- The addition of a two-storey development, including a pool and a restaurant, at the height of 90 metres above the ground was quite challenging. The structure weighed around 150 tonnes and required support from 22 underpinned steel struts as it cantilevered out.
- Additionally, just six months before the construction began, a helipad was added to the design. Concerns about unpredictable wind loads potentially lifting the helipad were addressed by reducing its height to just 2 metres above the roof.
- The Capital Gate's design not only defies gravity but also pushes the boundaries of architectural innovation. Its dramatic lean, coupled with robust engineering solutions, displays the possibilities of combining aesthetics with functionality in modern architecture. The tower's construction serves as a testament to innovative technologies, human effort, and the relentless pursuit of excellence in the design world.
Architectural Marvel with Sustainable Features
1. Energy-efficient Design Elements: The tower incorporates several energy-efficient design features, such as high-performance glazing to maximise natural light while minimising heat gain, a double-skin facade, energy-efficient HVAC (Heating, Ventilating, and Air Conditioning) systems for optimal climate control, sun-shading mesh, a green roof, low-flow water fixtures, motion sensor lighting to reduce electricity consumption, and energy control systems. These elements enhance the building's performance and significantly contribute to creating a sustainable design.
2. Green Building Initiatives: The Capital Gate used sustainable materials in construction, implemented water-saving fixtures and systems, and utilised renewable energy sources like solar panels to reduce reliance on traditional power grids. The curved sun-shading metal mesh covers the building’s facade from the south, effectively blocking direct sunlight and retracting 30% of heat gain. This further reduces the strain on air conditioning systems.
3. Sustainable Architecture: The integration of internal and external diagrid systems creates a double-skin facade for the upper hotel floors, effectively minimising solar heat gain. The guest room air is directed into the facade cavity, establishing an insulating barrier between the indoor cool air and outdoor heat. This recycled cool air is then circulated back into the rooms. The use of low-emissivity transparent facade glass not only keeps the interior spaces cool but also reduces glare, ensuring a comfortable environment for occupants.
By combining advanced technologies, thoughtful design approaches, and a commitment to sustainable practices, the Capital Gate serves as an example of how sustainable architecture can thrive in today’s urban landscapes, balancing environmental responsibility with architectural excellence.
Also Check out: How BIM was Used to Ease the Construction of Abu Dhabi International Airport?
Role of Technology in Creating The Capital Gate 
1. Optimising Structural Design: BIM allowed the creation of detailed 3D models that accurately represented the complex geometry and structural elements of the leaning tower. Engineers and architects could visualise the entire building process from design to construction, identifying potential clashes or issues early on and making necessary adjustments.
2. Analysing Structural Integrity: Computational design tools were used to analyse the structural integrity of the tower under various loads, including wind and seismic forces. This helped assess the stability of the leaning structure, ensuring it could withstand external pressures and environmental conditions.
3. Fine-tuning Lean Angle: BIM and Computational Design allowed for precise adjustments to the tower’s lean angle. Engineers could simulate different scenarios and optimise the lean angle to achieve the desired aesthetic.
4. Efficient Construction Planning: BIM enabled efficient construction planning and coordination by providing detailed information about materials, components, and constructional sequences. This streamlined approach to project management reduced errors, minimised reworks, and improved overall efficiency.
Conclusion
With the growing adoption of BIM and Computational Design, it has become imperative for architects to stay current with the latest technologies. If you aspire to design groundbreaking structures like the Capital Gate in the future, it's crucial to upskill and familiarise yourself with courses like Computational Design. This will not only help you land high-paying jobs but also prepare you for leadership roles and global opportunities. Before selecting a course, thoroughly assess its offerings, cost, duration, and curriculum to ensure it aligns with your goals.
If you want to be future-proof your skills, explore the Master Computational Design Course for Real-World Application offered by Novatr. This comprehensive course covers everything about Computational Design and helps you master 5+ software and 15+ plugins within 10 months. The course also provides hands-on experience with industry-standard workflows guided by industry experts and culminates in a capstone project where you can apply your knowledge effectively. Break into an advanced career by learning to design efficient built environments with computational tools. Start upskilling today!
Visit our Resources Page for more insights on Computational Design, software, careers, and the latest industry trends.

 Thanks for connecting!
Thanks for connecting!
.jpg)
%20(1).png)
%20(1).png?width=797&height=175&name=MCD%20B%20(Course%20Banner)%20(1).png)
%20(1).png?width=767&height=168&name=MCD%20B%20(Course%20Banner)%20(1).png)
.png)


.jpg)


