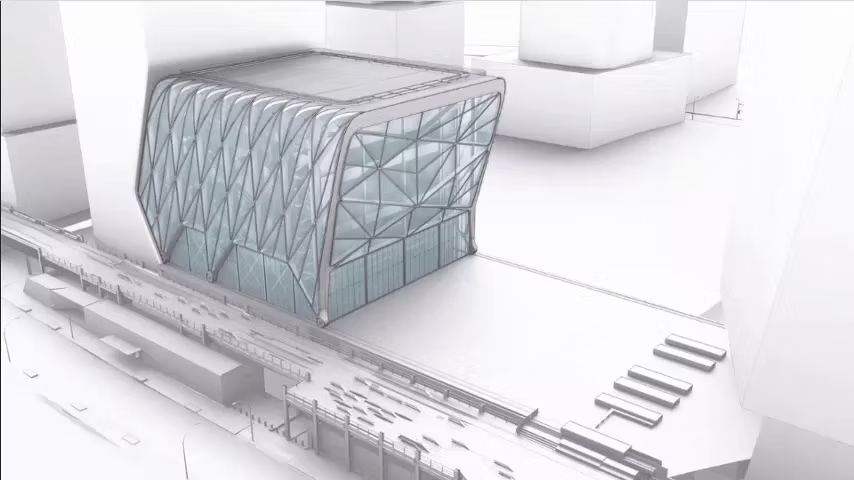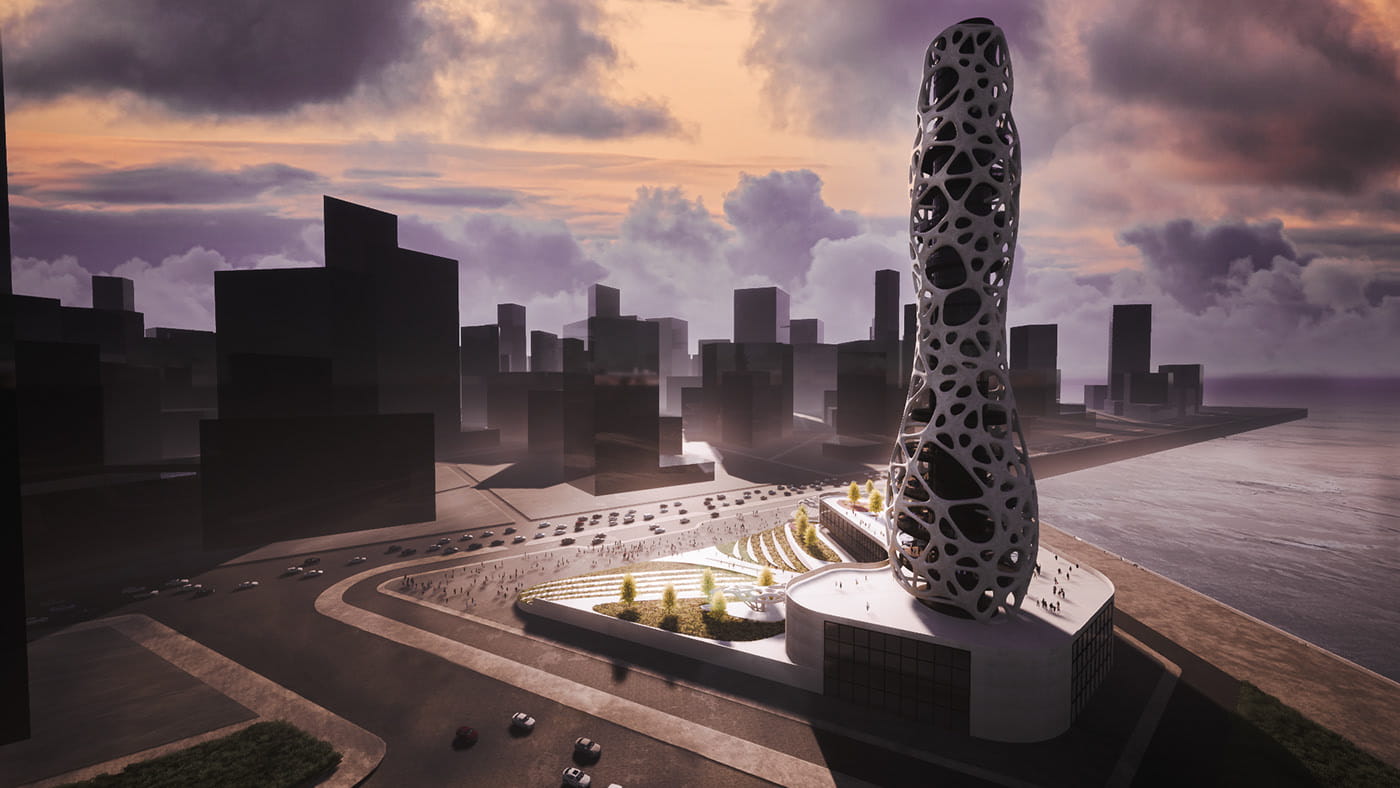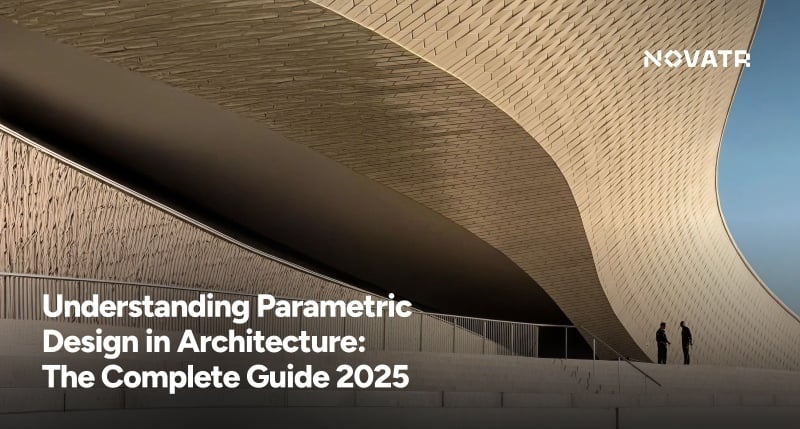Everything You Need to Know About Kinetic Architecture (2026)
.png)
Table of Contents
With the adoption of technology, architects are now able to create flexible, mobile and interactive architectures to respond to the ever-changing needs of the environment. One such concept is Kinetic Building, aiming to improve building energy performance while providing users with an optimal indoor environment.
As the name suggest, this type of building design incorporates movement into the structure. Wondering how they make it appear to move? Through the facade's elements such as shape and colour.
Before we dig deep into different types of Kinetic buildings, let's understand what Kinetic Architectures are, how they work, their benefits, industry applications, and some real-life examples.
Understanding Kinetic Architecture
Kinetic Architecture is transforming how buildings interact with their surroundings. By combining design, engineering, and technology, it allows structures to move and adapt to external conditions like light, wind, and temperature. This approach enhances comfort, energy efficiency, and aesthetics, redefining how spaces respond to human and environmental needs.

The Origins of Kinetic Architecture
The origins of the concept can be traced back to the Middle Ages, when the technique was used in the construction of defensive fortifications such as drawbridges.
Later, at the beginning of the 1930s, architects began to seriously explore the concept of kinetic architecture, and the decade saw the publication of numerous books and academic papers on the topic. However, these attempts were purely theoretical, and it was not until the 1940s that pioneers like Buckminster Fuller began to put these theories into practice.
With the development of computer science and building technology in the 1960s and 1970s, interest in interactive, responsive, adaptable, and intelligent architecture started booming.
Some early examples of this technique include the Villa Girasole, built in 1935 by Agelo Invernizzi. The villa is a rotational house, which progressively rotates following the sun’s movement during the day. In 1987, Jean Nouvel introduced a major example of this concept, the Institut du Monde Arabe in Paris. The kinetic facade of the building opens and closes automatically to manage the amount of light and heat entering the structure.
The concept dates back to the mid-20th century, inspired by responsive design and modern art. Architects like Chuck Hoberman and Santiago Calatrava popularized movable structures that merge mechanical motion with visual appeal, paving the way for today’s smart kinetic systems.
What is Kinetic architecture?

Kinetic architecture is a design concept in which certain parts of the building’s structure are designed to allow movement. This is done without reducing the structure’s overall integrity.
The control systems for these kinetic structures can be classified into six types, as done by Michael Fox:
-
Internal controls: These systems do not have any direct control or mechanism like mechanical hinges. In this category falls architecture that is deployable and transportable.
-
Direct control: These systems are moved directly by an energy source outside the devices. As an example, retractable skylights and shades can help regulate daylight as per the sun's path through direct control.
-
Indirect control: The movement of these systems depends on a sensor feedback system.
-
Responsive indirect control: The movement of these systems depends on multiple feedback sensor technology.
-
Ubiquitous responsive indirect control: These systems can predict by using a network of controls with predictive algorithms.
-
Heuristic, responsive indirect control: This depends on algorithmically mediated networks that have a learning capacity. Moderated retractable skylights demonstrate a networked system of individual skylights that function together to optimise thermal and daylighting conditions.
It refers to buildings or components that can move intentionally, either manually or automatically. From retractable roofs to shading panels, kinetic elements make architecture dynamic rather than static.
How can Kinetic architecture help the AEC industry?
Kinetic systems enable architects, engineers, and builders to create efficient, adaptive, and sustainable spaces. They support climate responsiveness, enhance functionality, and reduce long-term energy costs.
Applications in the Industry
The application of kinetic architecture can be classified into three categories:
1. Kinetic Structure Systems

Kinetic structure systems are buildings or building components that have variable mobility, location, and/or geometry. These structures could be foldable, sliding, expanding, or transforming in size and shape. These movements can be achieved through different means - chemical, magnetic, natural, or mechanical. A good example of kinetic structure systems is the Sliding House project by London-based dRMM, which has mobile walls and a roof that can be moved to cover and uncover parts of the dwelling.
Kinetic Structure Systems can be further divided into three categories.
-
Embedded Kinetic Structures: These are systems that exist within a larger architectural whole, in a fixed location. The primary function of these kinetic structures is to control the larger architectural systems, in response to changing factors.
-
Deployable Kinetic Structures: These typically exist in temporary locations and are easily transportable. They include movable theatres and rapidly deployable emergency shelters.
-
Dynamic Kinetic Structures: These exist as part of a larger architectural whole but can act independently with respect to the control of the larger system. These include small architectural elements as well as large ones such as doors, windows, and movable partitions. These kinetic systems are increasingly becoming automated and intelligent.
2. Kinetic Interiors

The application of kinetic architecture in interiors ranges from transformable spaces to kinetic walls. Kinetic walls are increasingly being used to create flexible spaces. These computer-controlled walls work as sculptural internal space dividers. The result of adding these components to the overall building is the creation of a truly active building that has the capability to adjust according to its needs. The largest benefit of this is the ability to keep the built environment relevant and useful as time goes on.
3. Kinetic Facades

For most of history, the only way designers were able to achieve interesting facades was through materiality or ornamentation. This changed with the technological revolution. Kinetic facades are architectural facades that change their structure dynamically. Introducing mobility transforms the buildings from static monoliths to ever-moving structures. The kinetic elements often act as aesthetic additions as well as serving the utility of environmental protection.
One classic example of a stunning kinetic facade is the Al Bahar Towers in Abu Dhabi by Aedas Architects. The building hosts a mashrabiya inspired kinetic facade, which moves in response to the changing solar incidence angles throughout the year.
Another example is the India Pavilion designed by CP Kukreja Architects for the Expo 2026 in Dubai. The pavilion hosts a kinetic façade with rotating elements that becomes a blank canvas to narrate the country’s story by different cultures.
Advantages of Kinetic Architecture

There are several advantages to kinetic buildings that allow architects to develop realistic solutions for dynamic human and environmental conditions. With the help of kinetic architecture, architects can produce structures with unique and wholly unexplored applications that address the dynamic, flexible, and constantly changing activities of their context. Let’s have a look at some of the advantages of kinetic architecture:
-
Create an optimal indoor climate
Using a kinetic facade allows the building envelope to act as a climate (heat and wind) moderator. The movable facade enables the building with the ability to respond to external climatic conditions as need be, and reduce the amount of artificial energy required to achieve indoor comfort.
-
Create Smart Building Envelopes
Smart building envelopes aim to develop rotating elements like flaps, sails, etc. to interact with the external environment. They respond to the environment by opening and closing gradually, depending on the measured value of daylight, temperature, wind, or freshness in the air.
-
Making static buildings organic
Static and closed buildings can be made more lively and organic with the help of kinetic architecture. Take the example of the Mercedes-Benz Stadium in Atlanta, which has a gigantic retractable roof!
-
Cost reductions
Smart kinetic facades help reduce the energy consumption of a building. This helps save money spent on the artificial heating and cooling systems of the building. It also improves the indoor air quality and benefits the inhabitants health.
Implementing Kinetic Architecture
These kinetic structures sure look spectacular, but how were they made possible? Let us look at how kinetic architecture is possible with the help of BIM and computational design.
1. BIM Technology

To properly incorporate the HVAC (Heating, Ventilation and Air-conditioning), fire, and lighting control of the kinetic structures, the focus on BIM (in the case of designing kinetic structures) lies primarily on MEP (Mechanical, Electrical and Plumbing) BIM Services. BIM, especially Revit, becomes crucial in order to incorporate moving facades into the building design. This requires the creation of Revit families.
A good example would be the case of Al Bahr Towers in Abu Dhabi. The umbrella-like panels that open and close throughout the day in response to the sun's movement couldn’t simply be manufactured. They had to first be created and loaded into the BIM Model. The BIM Model also helped coordinate workflows, consistently sharing information to all stakeholders.
2. Computational Design Strategy

Kinetic systems have been used by architects as an approach that embeds computational intelligence to create flexible and adaptable architectural designs. Computational design tools such as Rhino and Grasshopper are heavily used to achieve these.
A good example of this would be the conceptual project “Topotransegrity" by Robert Neumayr at IAAC. The project investigates the architecture of public spaces through the lens of responsive and non-passive paradigms. It aims to design a kinetically responsive public space that adjusts to the volume of people using the area at a particular time. The kinetic architecture project was realized using Rhino and Grasshopper scripts.
3. Performance Software Approaches
In addition to architectural software like Rhino and Grasshopper, plug-ins or scripts can be added to the software that can design and test-run kinetic components. For this reason, programming languages such as Python are immensely versatile. The language is compatible with Rhino and Grasshopper and features as a plugin in both.
A good example of such a project is - “Programmable Matter Based Simulations”, a Ph.D. project by Nelson Montás Laracuente. The project is an investigation into kinetic architecture design software that will be used to simulate the behavior of shape memory materials (specifically Nickel-Titanium alloys and multi-block co-polymers).
Project examples of Kinetic Architecture
1. Institut du Monde Arabe, France
-1.jpg?width=821&height=616&name=stringio%20(1)-1.jpg)
Architects: Architecture-Studio, Ateliers Jean Nouvel: Jean Nouvel, Architecture Studio, Pierre Soria and Gilbert Lezenes
Location: Paris, France
Building type: Cultural centre
The cultural center has Mashrabiya motifs on the facade, which demonstrate a clear connection to traditional Arabic culture. The facade is a glass-clad curtain wall with shifting geometric designs behind it. The kinetic facade consists of 240 photo-sensitive motor-controlled apertures or shutters that open and close automatically to manage the amount of light and heat entering the structure. The building won the Aga Khan Award for Architecture in 1989 and the Equirre d'Argent for French Architecture in 1987.
2. Bund Finance Center, China

Architect: Foster & Partners, Heatherwick Studio
Location: Shanghai, China
Building type: mixed-use development project
Set on Shanghai’s waterfront, the Bund Finance Center occupies an area of 420,000 square meters. The center stands tall as a point of connection between the old town and the new financial district. The kinetic facade of the structure was developed in collaboration with local engineers at Tongji University. The facade is organized along three tracks made up of layers of 675 individual magnesium alloy "tassels" of varying length. As each track independently moves and the veil rotates with the tassels overlapping and producing different visual effects and levels of opacity.
3. Al Bahar Towers, Abu Dhabi

Architect: Aedas Architects
Location: Abu Dhabi, UAE
Building type: Building Complex
For their project, Al Bahar Towers, Aedas Architects designed a responsive facade to tackle the extreme weather conditions. The facade takes cultural cues also from the "mashrabiya," a traditional Islamic lattice shading device. The kinetic facade was made by the computational design team at Aedas. The facade panels simulate their operation in response to sun exposure and changing incident angles during different weather conditions. It is estimated that the responsive facade will reduce solar gain by more than 50% and reduce the building’s need for energy-draining air conditioning. The towers were awarded the 2012 Tall Building Innovation Award by the Council on Tall Buildings and Urban Habitat.
4. One Ocean Pavilion, South Korea

Architect: SOMA Lima
Location: Yeosu-si, South Korea
Building type: Thematic Pavilion
The One Ocean is a thematic pavilion constructed by SOMA Lima for Expo 2012. The building was selected as the first prize winner in an open international competition in 2009. The building is widely known for its fish-like characteristics created by a cutting-edge facade system made of glass-fiber reinforced polymers (GFRP). The structure is capable of morphing into unique animated patterns. The kinetic facade was constructed after being inspired by a research study at ITKE University Stuttgart.
5. Milwaukee Art Museum, Wisconsin

Architect: Santiago Calatrava
Location: Milwaukee, Wisconsin
Building type: Art Museum
The Milwaukee Art Museum, built in 2001, aimed to combine technology with the strong craft tradition of Milwaukee. The pavilion was conceived as an independent entity and boasts a white form of steel and concrete reminiscent of a ship. The pavilion has an amazing kinetic structure: a brise soleil with louvres - opening and closing like the wings of a bird. To make this structure a reality, the architects made use of cutting-edge modern technology.
Future Scope
With advancements in construction, technology, robotics, and mechanics, the scope of kinetic architecture is increasingly expanding. Let us look at some of the future inventions in the field of kinetic architecture:
Multi-function buildings enabled by kinetic architecture

Imagine a building that can be used to create spaces that can determine their configuration quickly and spatially based on function! This is now possible using the concept of kinetic architecture. These dynamic buildings are coming to be known as "shape-shifters." A good example of this typology is the Shed, designed by Diller Scofidio + Renfro (DS+R) in 2019, which incorporates a movable shell. The infrastructure is permanently flexible for an unknowable future and responsive to variability in scale, media, technology, and the evolving needs of artists.
Incorporation of BIM technology for construction of kinetic architecture
At its crux, kinetic architecture aims to establish a dialogue between building systems and their users. The 3D intelligent BIM models show immense scope for kinetic designs - to visualize shadows at different times of the day as the structure moves, to understand the real-world buildability of these models, coordination workflows, and many more!
Incorporation of Algorithmic-aided design for construction of kinetic architecture
The incorporation of algorithmic-aided design provides a framework for a complex and varying kinetic system. Concepts that cannot be realized using traditional tools and methods are now possible with computational design. There is, however, still scope for research at the intersection of the two fields of computational design and kinetic architecture.
These dynamic structures would not have been possible without the use of technology like BIM and computational design.
Want to get started learning computational design?
To help you achieve that, Novatr brings you an industry-relevant course on Computational Design. The course helps you:
- Become a Computational Design Specialist in just 6 months of part-time, online study.
- Learn from industry experts working at top firms like ZHA, Populous, and UNStudio.
- Learn 5 powerful industry tools — Grasshopper, Rhino 3D, Flux.ai, ComfyUI, and D5 Render.
- Master popular plugins like Paneling Tools, DeCoding Spaces, Anemone, Galapagos, Wallacei, LunchBox, Open nest and Horster Animation to create smarter, faster design workflows.
- Understand how to build parametric and generative design workflows used by top global firms.
- Learn how to automate repetitive design tasks, explore AI-driven creativity, and produce high-quality renders for presentations.
-
Earn dual certification from Novatr and NSDC (National Skill Development Corporation) upon completion, and step confidently into the world of future-ready architecture and design.
Disclaimer - Course details, including curriculum, duration, fees, and related information, are for informational purposes only and may change at the company’s discretion without prior notice. Please visit the official course page or contact our admissions team for the latest updates.
Interested in learning more about Computational Design and its career opportunities? Go to our Resources page to find more insights on these topics and more.
Frequently Asked Questions
1. What are the different types of kinetic architecture?
There are three main types of kinetic architecture, each with the ability to turn a static space into a highly dynamic, responsive one. They’re: Kinetic structure systems, kinetic interiors, and kinetic facades.
2. What is kinetic architecture in sustainable means?
By dynamically adjusting to its surroundings, kinetic architecture can significantly improve energy efficiency. This responsiveness minimizes the reliance on artificial heating, cooling, and lighting systems, ultimately contributing to a reduced carbon footprint.
3. Who invented kinetic architecture?
William Zuk and Roger H. Clark introduced the concept of kinetic architecture in the early 70s. They even wrote about this in their book, book "kinetic architecture”.

 Thanks for connecting!
Thanks for connecting!





.png)

.png)



.jpg)
.png)
