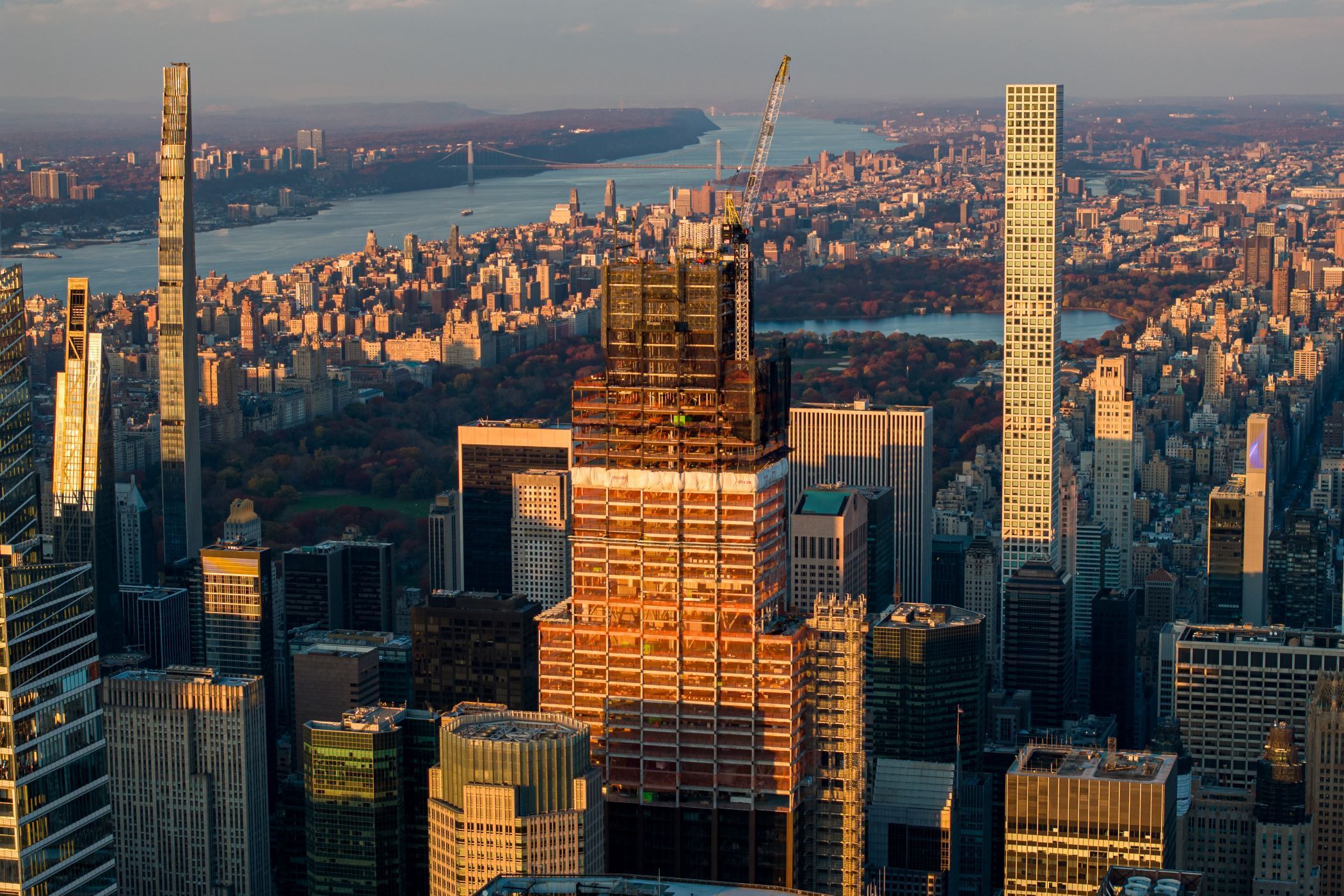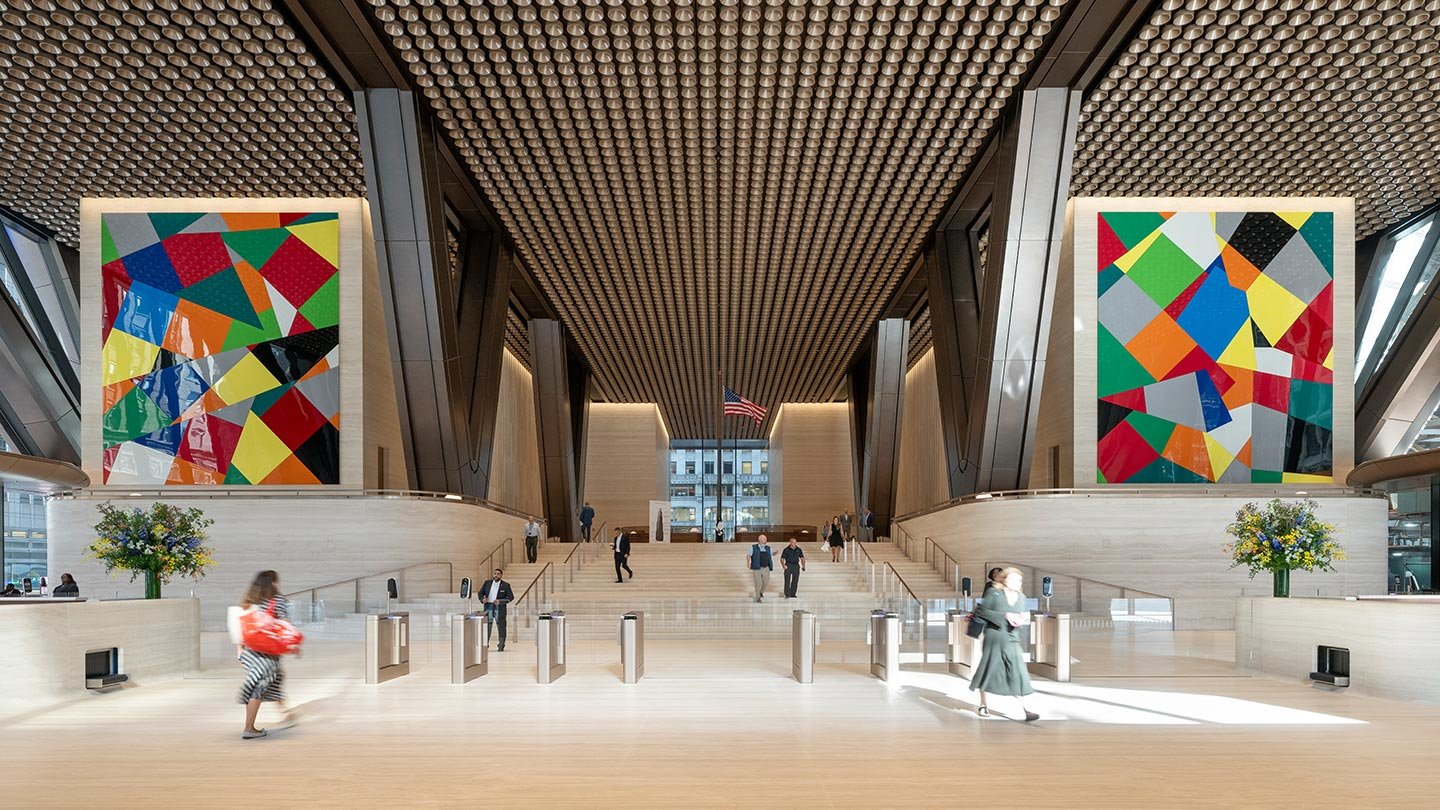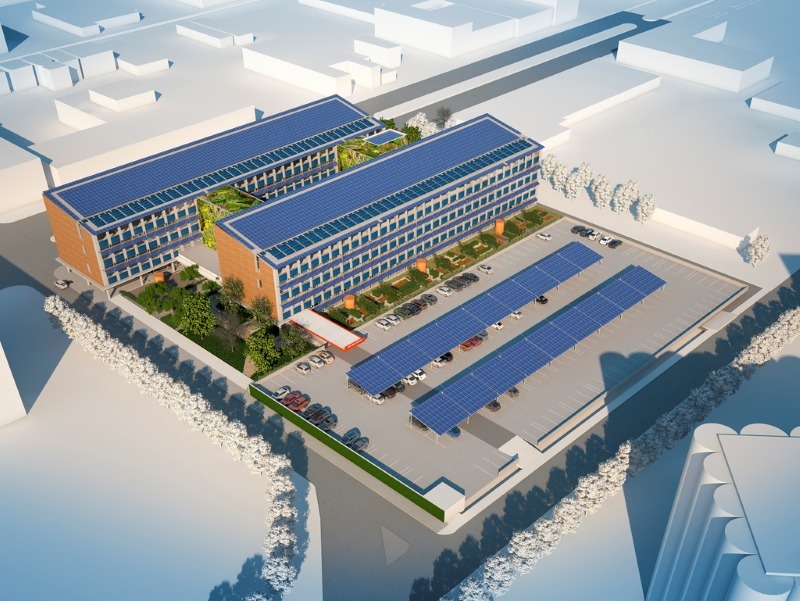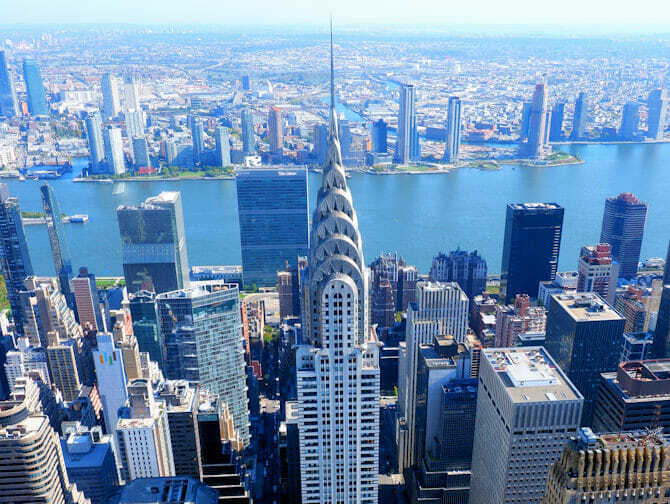
In the heart of Manhattan, a bold new landmark has emerged. JPMorgan Chase & Co. has officially moved into its striking new headquarters at 270 Park Avenue, and this isn't just a change of address, it’s a statement about the future of work, the city, and sustainable design.
A statement of modernisation, innovation, and new energy tied to a 60‑story, 1,388‑foot, 2.5‑million‑square‑foot tower designed to accommodate 10,000 employees with smart, flexible infrastructure.
At a time when remote working and hybrid routines dominate business language, the bank’s decision to invest in a sophisticated, physical headquarters signals a belief that face‑to‑face interaction still matters, reinforced by a hospitality‑rich, always‑on environment built to attract and retain talent. Rekindling the pre‑COVID era’s principles and working systems, leadership frames the building as a long‑term commitment to New York and to creating world‑class environments where employees can thrive for generations.
Designed for more than 10,000 employees, the new tower embodies innovative design, sustainability, and a strong sense of place. It is New York’s largest all‑electric tower with net‑zero operational emissions and fresh filtered air at roughly twice code levels. For New York City, it reinforces the city’s status as the beating heart of global finance; for JPMorgan, it’s a vote of confidence in its people, culture, and the future of work itself, supported by advanced building tech and wellness standards.
Design – Where Innovation Meets Everyday Work
It occupies an entire city block between Park and Madison Avenues, stands 60 stories high, and soars to 1,388 feet, presenting a sleek, elevated form by Foster + Partners. The building is lifted above street level on fan‑shaped columns and triangular bracing, opening space, light, and air at the base and delivering 2.5 times more outdoor public space than before, including a Madison Avenue plaza and wider sidewalks.
Inside, the design is about flexibility and experience, with column‑free large floorplates, quiet zones, Outdoor terraces with natural plantings and biophilic design elements, and a state‑of‑the‑art health and wellness center to support productivity and balance. A central, triple‑height “Exchange” hub acts as the building’s heart, with 16 venues for collaboration, town halls, and large gatherings, served by shuttle elevators from a permeable lobby created by split elevator cores.
Materials such as bronze, steel, and glass project permanence, while systems make it future‑proof, circadian lighting, triple‑pane glazing, and intelligent controls tie into all‑electric operations and net‑zero emissions targets. Sustainability includes hydro‑powered electricity procurement and a circularity push that recycled or reused roughly 97% of demolition materials from the former tower.
Moreover, the structure is home to iconic artworks such as:
- JPMorganChase has commissioned five new artworks from world-class artists that will enrich the cultural fabric of New York City:
- A Parallel Nature by Maya Lin: This large-scale artwork is the centerpiece of the new public plaza on Madison Avenue, inspired by the natural bedrock of the city and the rock faces of Central Park.
- Celestial Passage by Leo Villareal: This distinct light-based artwork transforms the city’s skyline, illuminating the 1,388-foot building’s crown nightly with gently shifting waves of monochromatic light.
- Color Chase One and Color Chase Two by Gerhard Richter: The lobby on Park Avenue features two large-scale, painted works made with interlocking, hard-angled aluminum shapes that are visible to pedestrians and visitors.
- Wind Dance by Lord Norman Foster: A 3-D printed column in bronze serves as a centerpiece in the lobby, visible from both Madison and Park Avenues. It replicates outdoor airflow to ensure the flag inside moves in harmony with those outside.
- Living Building by Refik Anadol: The lobby’s elevator banks become a vibrant display of light and movement, powered by custom AI models.
Highlights
What makes 270 Park Avenue remarkable is not just how it looks but what it does for people, place, and performance. Economically, construction created 8,000 union jobs across 40 local unions and catalyzed billions in citywide activity, while ongoing operations contribute an estimated $42 billion annually to NYC’s economy and support 40,000 additional jobs.
At street level, widened sidewalks, green plazas, and an open base integrate with Midtown’s rhythm and improve connectivity to Grand Central, shifting a once closed corporate frontage into a more civic, people‑friendly experience. Amenity‑wise, the workplace blends trading floors, hospitality, arts commissions, and diverse dining to make in‑office time compelling and convenient, underpinning culture and collaboration.
Environmentally, it sets a high bar: all‑electric operations, renewable power sourcing, and net‑zero operational emissions, paired with exceptional indoor air quality at roughly double code ventilation rates and WELL/LEED ambitions. The combination shows that scale and sustainability can go hand in hand, with design choices that cut energy use while enhancing comfort and cognition per healthy‑buildings research.

Economic, Urban, and Environmental Impact
Beyond its striking design, the headquarters created a substantial ripple across New York City, thousands of construction jobs, neighborhood infrastructure upgrades in partnership with the MTA, and the kickoff of renovations at 383 Madison to further enhance public space. The firm remains one of NYC’s largest employers, with the tower housing 10,000 of 24,000 city employees and bolstering Midtown East’s post‑pandemic resurgence.
The area around 270 Park Avenue feels more open and lively: wider pavements, landscaped plazas, and green pockets create a pedestrian‑friendly link across Park and Madison Avenues and toward Grand Central. Inside, smart systems manage lighting, temperature, and air quality, circadian lighting, high‑performance glazing, and dense sensor networks, to reduce energy while improving comfort and experience.
Just as importantly, the building advances sustainable urbanism at corporate scale: electrification, renewable energy, net‑zero operations, and circular construction through high demolition‑material reuse, 97% recycled or repurposed, set a precedent for future towers. These moves align with targeted LEED Platinum v4 and WELL Health‑Safety goals, and with leadership’s stance that world‑class workplaces strengthen communities and clients alike.
Conclusion
The result is a rare combination of economic strength, environmental awareness, and architectural beauty that gives back to the city beyond its footprint. Looking ahead, this flagship is more than a place for desks and meetings, it’s a living model of collaborative, adaptive, purpose‑driven work supported by best‑in‑class infrastructure and hospitality.
For professionals and students, the tower is a lesson in architecture and technology, from structural innovation and MEP integration to BIM‑led coordination, computational design, and healthy‑building strategies at supertall scale. Platforms like Novatr, with modules on BIM, sustainable workflows, and computational design, can translate these principles from 270 Park Avenue into actionable skills for the next generation of AEC professionals.
Was this content helpful to you





.png)

