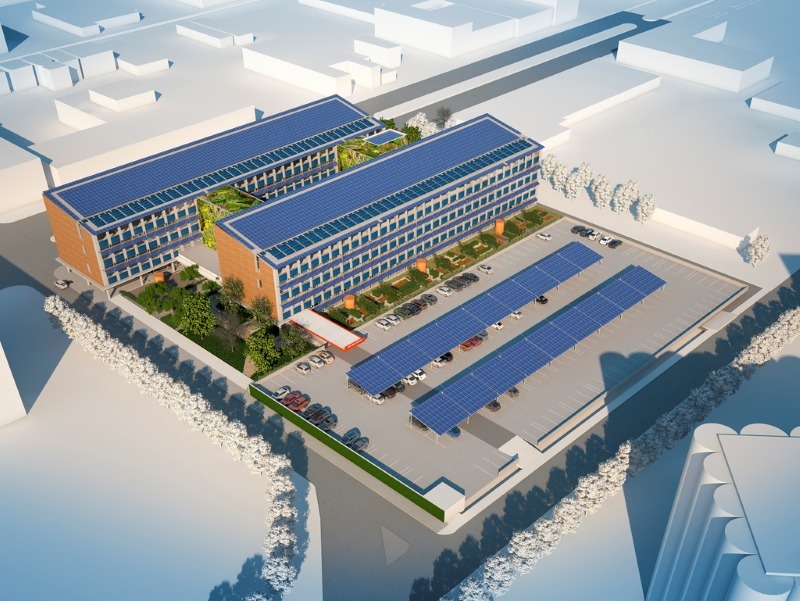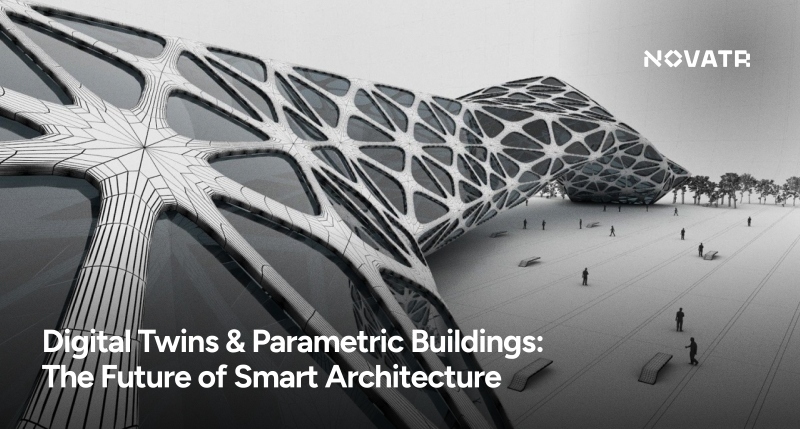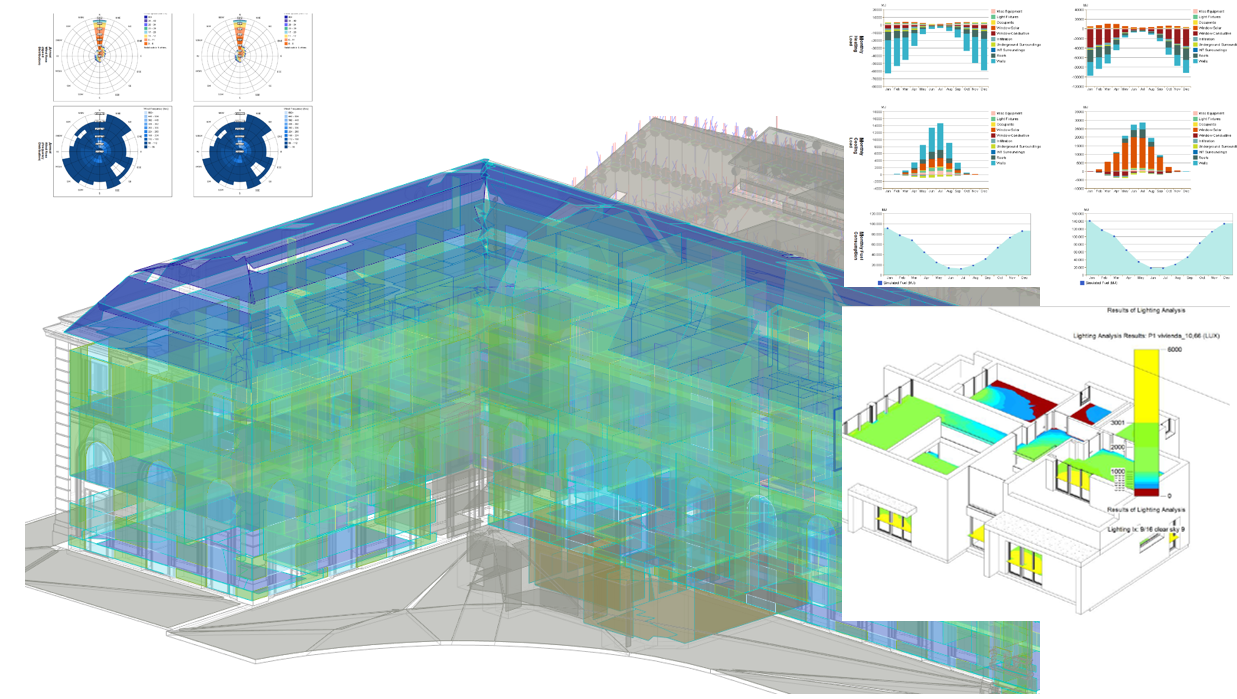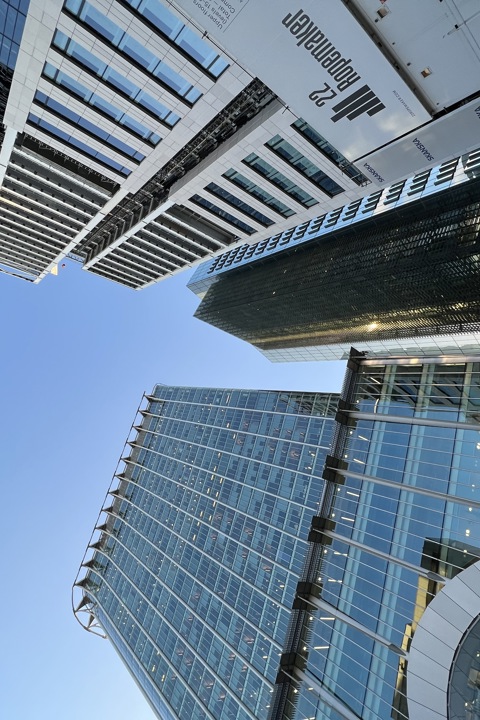
A net-zero building is a structure sized and operated so that its annual delivered energy is balanced by on-site or procured renewables; the approach prioritizes demand reduction, highly efficient systems, and measurable renewable generation. According to the U.S. Energy Information Administration, Buildings (residential + commercial) consumed roughly 27.6% of U.S. end-use energy in 2026, and the residential/commercial sector accounted for about 31% of U.S. greenhouse-gas emissions in 2026 making building decarbonization central to national climate goals.
This guide explains how parametric building design and data-driven workflows convert those targets into repeatable, verifiable net zero energy building design processes.
What is a net-zero building?

In practice, a net-zero building is defined by annual energy balance, minimized demand plus matched renewable generation and is assessed on a source or site energy basis depending on the chosen standard. Clear common definitions frame design targets and measurement protocols for architects and engineers.
Operationally, net-zero goals force design decisions: envelope tightness, daylighting and lighting power density limits, high-efficiency HVAC, and integrated renewables. Projects typically use iterative simulation to validate that on-site generation will cover annual loads under realistic occupancy and climate assumptions. The result: lower operating costs, improved resilience, and documented reductions in operational carbon, concrete benefits of net zero buildings that owners can quantify.
Understanding Parametric Design Approach For Net Zero Building
Parametric building design is the practice of encoding design intent, constraints, and performance objectives into adjustable parameters so teams can explore tradeoffs envelope geometry rapidly and reproducibly. Parametric workflows transform subjective design choices into quantifiable optimization variables in a zero energy building workflow.
How A Net-Zero Project Works?
- Define performance targets (energy, daylight, thermal comfort).
- Parameterize geometry, shading, and systems (U-values, glazing ratios, HVAC capacities).
- Run batch simulations to evaluate combinations (energy, daylight, thermal, cost).
- Select the Pareto-optimal solution that meets net zero energy building design targets while balancing cost and constructability.
Example: A project may parametrize window-to-wall ratio and overhang depth, then couple that geometry to annual energy simulations to identify the envelope that minimizes HVAC loads while preserving daylighting. Such coupling turns design intuition into repeatable, audited decisions.
Top Passive Design Strategies For Sustainable Buildings

Passive design reduce baseline loads and simplify meeting net-zero targets; they’re the first, most cost-effective layer in sustainable building optimization and energy efficient architecture.
Key passive design strategies:
- Orientation and massing: orient long facades to reduce unwanted solar gain and exploit prevailing breezes.
- Optimized envelope: high R-value assemblies, thermal breaks, and continuous air barriers to lower heating/cooling demand.
- Daylighting + glare control: daylighting reduces electric loads; controlled glazing and shading reduce cooling penalties.
- Natural ventilation strategies: stack or cross-ventilation designs reduce mechanical cooling hours in mild climates.
- Thermal mass and phase-change materials: smooth temperature swings and reduce peak loads.
Passive design strategies establish a low load baseline that multiplies the impact of any subsequent active systems or renewables making energy efficient architecture and long-term sustainable building optimization far more tractable.
Also Read - Significance of passive design strategies in Architecture
Essential Tools You Need To Know For Designing Net-zero Buildings

Successful net-zero projects rely on a focused set of software tools that integrate parametric design, energy modeling, daylight analysis, optimization, and renewable system simulation:
- Rhinoceros 3D + Grasshopper – Parametric modeling for flexible geometry, enabling design variations driven by performance objectives.
- Dynamo for Revit – Integrates parametric workflows within BIM to link architectural design with energy analysis.
- EnergyPlus – Comprehensive engine for dynamic building energy and HVAC load simulations.
- OpenStudio – Interface for EnergyPlus that supports energy modeling, thermal analysis, and automated workflows.
- DesignBuilder – Visual platform for energy simulation, HVAC evaluation, and thermal performance optimization.
- Radiance – Precise daylighting and glare analysis for occupant comfort and lighting efficiency.
- Ladybug Tools (Ladybug, Honeybee, Dragonfly) – Grasshopper plugins for climate-based daylight, thermal, and energy performance analysis.
- ClimateStudio – Advanced daylight, glare, and comfort simulation with professional reporting capabilities.
- Galapagos, Octopus, Wallacei – Parametric optimization tools that explore multi-objective design solutions efficiently.
- PVsyst, PV*SOL, SAM (System Advisor Model) – Photovoltaic system design, yield prediction, and renewable energy performance modeling.
- OneClick LCA, Tally (Revit plugin) – Lifecycle assessment tools to quantify operational and embodied carbon impacts.
Mastery of these tools allows design teams to convert architectural intent into measurable performance, automate simulations, compare multiple design alternatives, and reliably deliver high-performance net-zero energy building designs.
Master Tools For Net-Zero Building Design
To operationalize these workflows, training and curated toolchains matter: structured courses that combine parametric modeling with simulation and fabrication bridge the gap between theory and practice. For teams seeking structured upskilling, cohort-based courses that teach parametric workflows, simulation integration, and portfolio projects accelerate competence.
Novatr’s Master Computational Design Course equips professionals with the specialized expertise required to deliver measurable net zero energy building examples. The program combines hands-on practice with real-world workflows and covers:
- End-to-end parametric workflows for sustainable architecture and zero energy building workflow.
- Integration of performance simulation tools to model daylight, HVAC, and renewables for sustainable building optimization.
- Practical projects and case studies showcasing net zero energy building design and measurable carbon reduction.
- Industry-aligned software training in Rhino, Grasshopper, and performance analysis plug-ins.
- Mentorship and peer learning to strengthen both technical and design communication skills.
A repeatable, training-backed toolchain shortens the learning curve and embeds the zero energy building workflow into practice, so teams can reliably deliver net-zero projects at scale.
Conclusion
Achieving net-zero performance requires three pillars: aggressive passive strategies, rigorous parametric building design linked to robust simulation, and toolchains that translate optimized designs into constructed reality. Together, these elements yield the benefits of net zero buildings, lower operating costs, resilience, and verifiable carbon reductions.
Enroll in the Master Computational Design Course at Novatr today and gain the skills to design data-driven, high-performance buildings that meet net-zero goals.
Visit our resource page to get started and receive expert guidance on advancing your career.
Frequently Asked Questions:
-
What is the difference between net-zero energy and net-zero carbon?
Net-zero energy focuses on balancing annual delivered energy with on-site or procured renewables; net-zero carbon accounts for all operational and, in stricter standards, embodied carbon a broader emissions metric.
-
Can parametric design reduce embodied carbon?
Yes, parametric workflows can optimize material geometry and quantities, enabling lower material use and substitution decisions that reduce embodied carbon when paired with lifecycle tools.
-
Which tools help optimize for net-zero?
Parametric modelers, simulation engines, daylight tools, PV yield models, and optimization drivers are the core tools for a zero energy building workflow.
-
How early should parametric optimization start in design?
The greatest leverage is in schematic design when massing, orientation, and program allocational decisions set the baseline loads that every later choice compounds.
Was this content helpful to you



.jpg)




