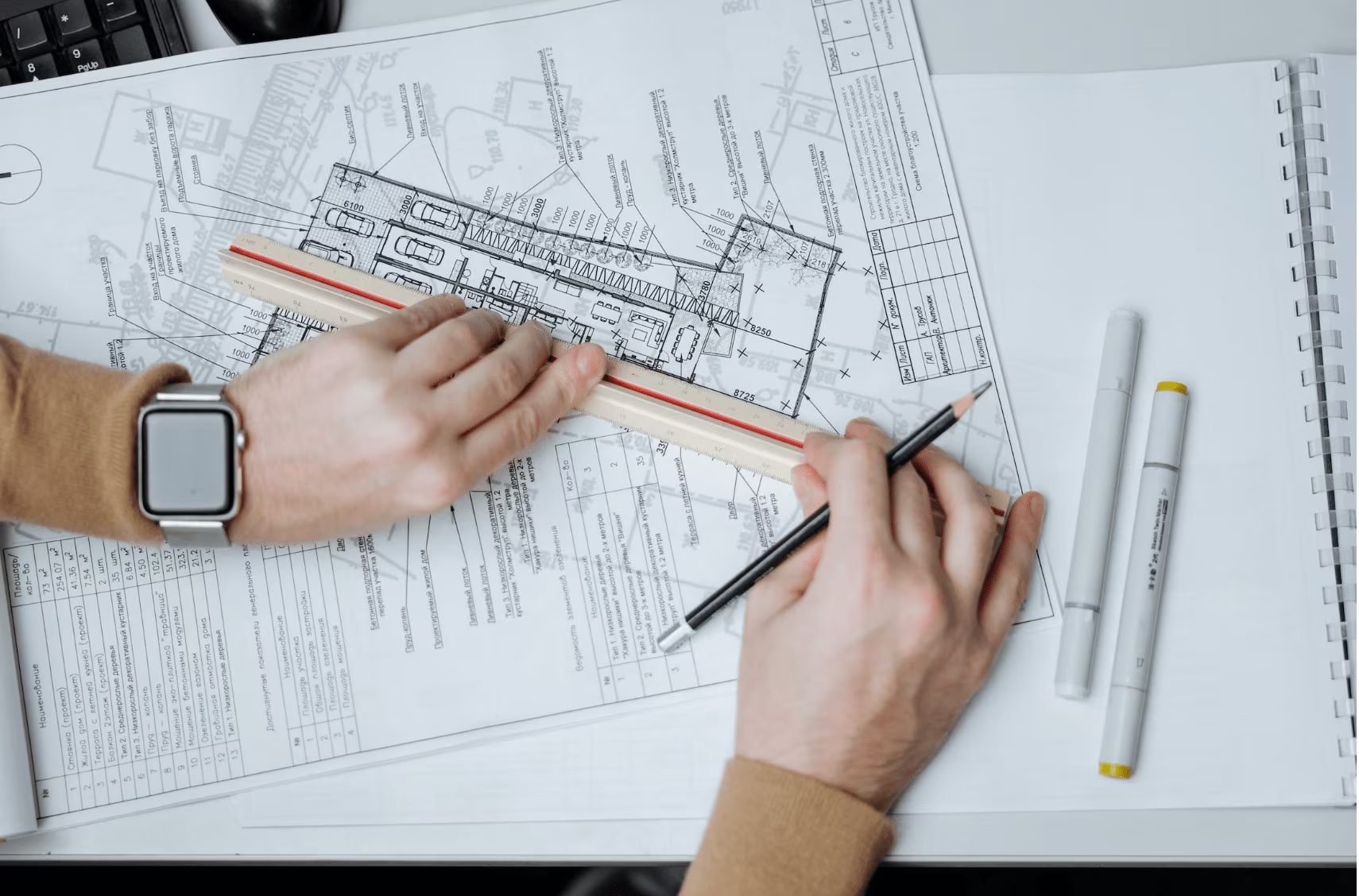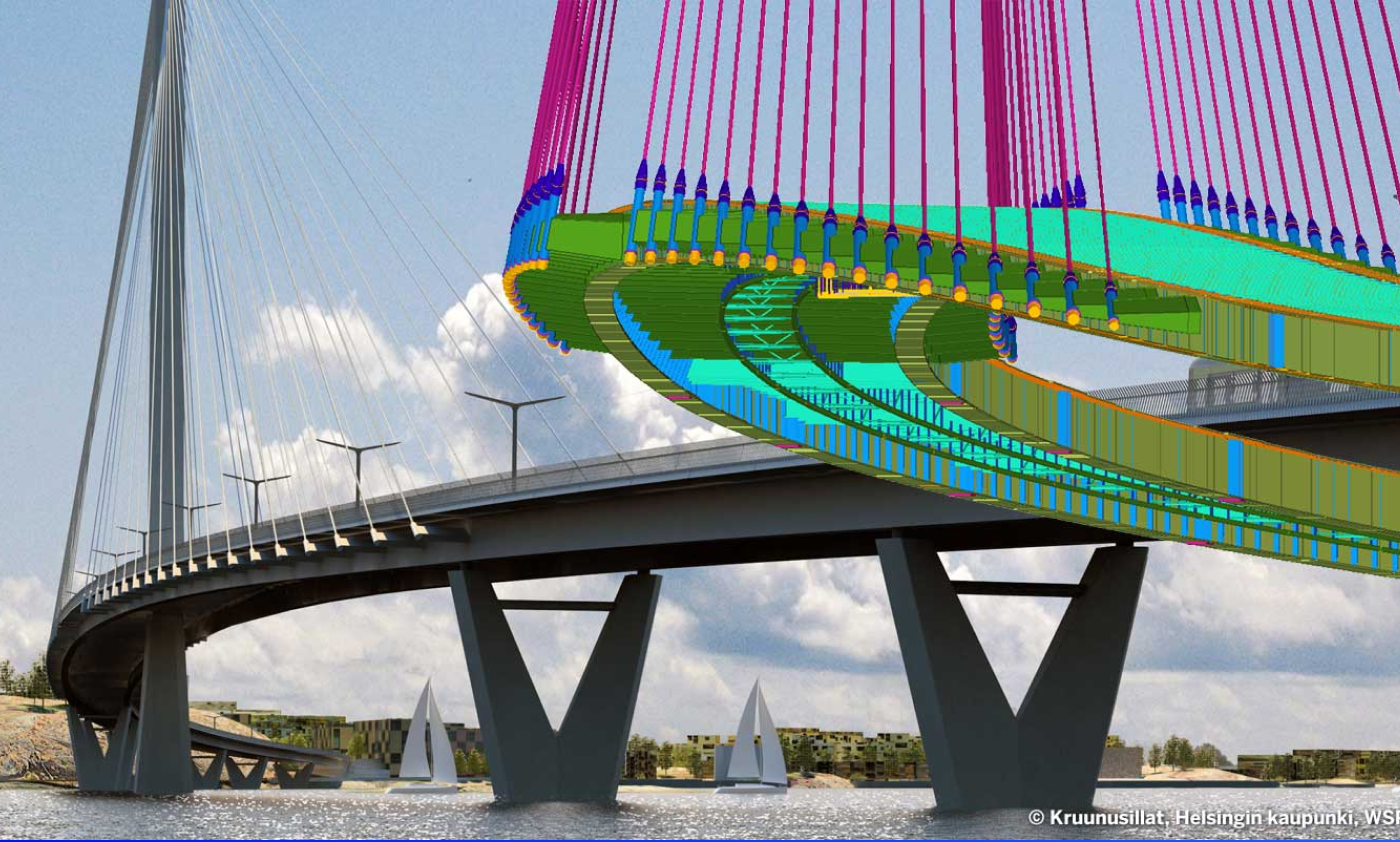.png)
In the dynamic world of construction, collaboration is no longer a luxury but a necessity. Whether designing a sleek skyscraper or a sustainable housing project, various disciplines must work in harmony. Among the key players in this orchestra are MEP engineers, whose expertise ensures that buildings are safe, functional, and efficient.
But the magic does not happen in silos. The smooth execution of MEP works in construction heavily relies on how well MEP engineers collaborate with architects and civil engineers. In this blog, let us explore how these professionals work together, their challenges, and how technology, especially BIM software, reshapes collaboration across MEP projects.
Why Cross-Disciplinary Collaboration in AEC Projects Is Necessary
No discipline works in isolation in Architecture, Engineering, and Construction (AEC). The success of any MEP project hinges on how well architects, civil engineers, and MEP engineers coordinate their efforts. Cross-disciplinary collaboration is beneficial and essential for delivering safe, functional, and cost-effective buildings. When teams work together from the outset, they can avoid design clashes, reduce delays, and improve overall project efficiency.
Key Reasons Why Collaboration Is Crucial:
-
Ensures seamless integration of architectural layouts, structural elements, and MEP systems.
-
Reduces costly errors through early detection of conflicts in MEP drawings and layouts.
-
Improves project timelines by aligning efforts across disciplines, boosting efficiency in MEP works in construction.
-
Enhances decision-making with input from all technical perspectives.
-
Supports innovative solutions by combining the expertise of diverse teams.
-
Promotes better MEP construction management through clearer roles and responsibilities.
-
Allows smoother implementation of BIM MEP services, resulting in high-quality deliverables.
-
Builds stronger relationships between professionals, leading to better communication and collaboration skills on future MEP infrastructure projects.
Also Read: 10 Essential Skills Every MEP Engineer Needs to Master
Understanding the Role of MEP Engineers with Architects and Civil Engineers

In today’s complex AEC landscape, MEP engineers are the vital link that connects the form and function of any building. Their collaboration with architects and civil engineers ensures that what looks good on paper works perfectly in the real world. Let us explore how this collaboration plays out in real-time:
1. Architects
MEP engineers and architects must work together from the early design stages. This ensures that services like lighting, ventilation, plumbing, and power are seamlessly integrated into the building fabric.
-
Review initial architectural concepts to assess the feasibility of MEP systems installation.
-
Offer input on spatial planning to accommodate service ducts, panels, and ceiling voids.
-
Use Revit MEP to visualise how building services fit within architectural models.
-
Ensure equipment placement aligns with room functionality and aesthetics.
-
Assist with sustainability goals, including LEED certification and green building compliance through efficient MEP design.
-
Modify system layouts to support changes in the architectural design without affecting performance.
-
Coordinate with architects to align lighting plans with design features such as skylights, atriums, and ambient settings.
2. Civil Engineers
The relationship between MEP engineers and civil engineers is more structurally and site-oriented. Coordination ensures that MEP works in construction are installed safely, efficiently, and in harmony with the building's structural elements.
-
Work together to avoid clashes between structural beams, columns, and major MEP infrastructure like ducts and risers.
-
Collaborate on trenching plans for underground utilities, drainage lines, and fire protection systems.
-
Use MEP BIM modelling tools for clash detection and spatial coordination.
-
Ensure the structural load design accounts for heavy MEP equipment (e.g., chillers, generators).
-
Align equipment bases and supports with civil engineering tolerances and design limits.
-
Communicate changes in site conditions (e.g., soil bearing capacity) that might affect the placement of mechanical or electrical components.
-
Collaborate on stormwater management systems and ensure proper integration of plumbing and civil designs.
Also Read: Major Projects Built on BIM MEP in India
Common Challenges in Interdisciplinary Coordination & How to Overcome Them
1. Conflicting design priorities
Architects aim for aesthetics, civil engineers focus on structure, and MEP engineers prioritise functionality.
Solution: Involve all disciplines in early-stage planning to align design goals.
2. Outdated or mismatched drawings
Working with old MEP drawings or models leads to inconsistencies on-site.
Solution: Use cloud-based BIM software to ensure everyone accesses the latest version.
3. Lack of standardised communication
Informal updates and scattered communication channels can cause delays.
Solution: Adopt formal collaboration tools and establish a clear communication protocol.
4. Delayed involvement of MEP engineers
Bringing MEP engineers into the process after design finalisation limits flexibility.
Solution: Include them from the concept phase to ensure better MEP design integration.
5. Spatial clashes
Mechanical, electrical, and plumbing systems often compete for limited space.
Solution: Run clash detection through MEP BIM modelling tools before construction.
6. Lack of understanding across disciplines
Poor knowledge of other fields can lead to design oversights.
Solution: Encourage interdisciplinary workshops to boost collaboration skills.
7. Scheduling conflicts
Overlapping timelines disrupt MEP works in construction.
Solution: Create and share integrated project schedules among all teams.
Leveraging BIM for Seamless Team Collaboration
-
BIM software creates a shared digital environment where architects, civil engineers, and MEP engineers can collaborate efficiently.
-
It allows for integrating architectural, structural, and MEP systems into a single model, improving design integration.
-
Through MEP BIM modelling, potential spatial conflicts are detected and resolved before construction begins, saving time and costs.
-
Real-time collaboration ensures that updates to MEP drawings or designs are instantly visible to all stakeholders.
-
Tools like Revit MEP support detailed, discipline-specific modelling while ensuring coordination with the broader project.
-
BIM MEP services promote transparency and accountability by maintaining a clear history of changes and responsibilities.
-
Enhanced visualisation helps both technical and non-technical stakeholders understand complex MEP infrastructure layouts.
-
Cloud-based platforms ensure remote teams can collaborate seamlessly, improving accessibility and communication.
-
BIM software significantly enhances project outcomes by promoting proactive decision-making, minimising rework, and strengthening MEP construction management processes.
Tools and Technologies Facilitating Effective Collaboration
-
Revit MEP is a leading MEP software that allows real-time modelling, coordination, and analysis of MEP systems within a shared environment.
-
Navisworks supports clash detection, helping identify design conflicts across disciplines before construction begins.
-
BIM 360 is a cloud-based collaboration tool that enables teams to access, edit, and share project data securely and efficiently.
-
AutoCAD MEP provides drafting tools tailored for MEP design, supporting accurate and standardised MEP drawings.
-
Solibri helps validate and quality-check BIM models to ensure design compliance and coordination.
-
Bluebeam Revu allows for seamless markup and tracking of design changes, aiding better communication across project teams.
-
Microsoft Teams and Slack serve as practical platforms to boost communication and enhance collaboration skills among cross-functional teams.
-
Project management tools like Trello, Asana, or Primavera P6 improve task tracking and scheduling, which is vital for smooth MEP construction management.
-
All these technologies support better decision-making, faster conflict resolution, and more efficient delivery of MEP projects.
Conclusion
With the support of cutting-edge MEP software, intuitive collaboration tools, and a mindset rooted in teamwork, the traditional barriers between disciplines are dissolving. As MEP projects grow in complexity, so must our collaboration approach.
So, if you are exploring a career in the MEP industry, sharpening your collaboration skills and mastering tools like Revit MEP is not just optional but essential. Among the best options, the BIM Professional Program for MEP Engineers by Novatr stands out the most. For the latest updates, tools, and insights into the MEP and BIM industry, explore Novatr's Resource Page.
Was this content helpful to you



.jpeg)



