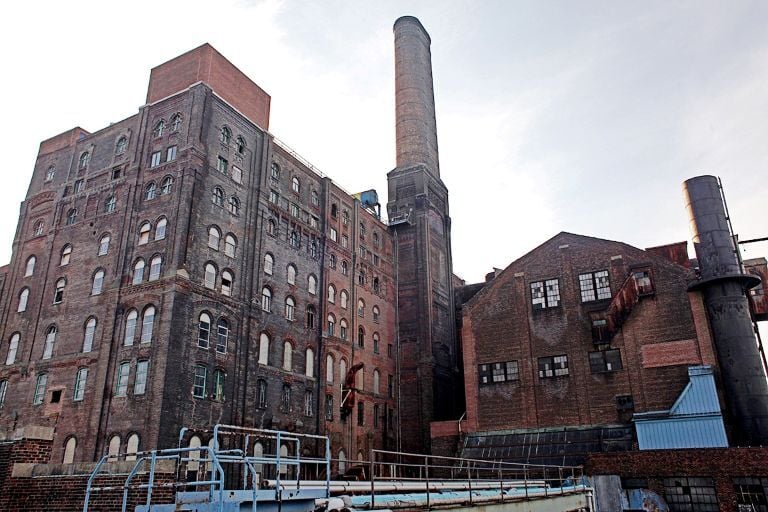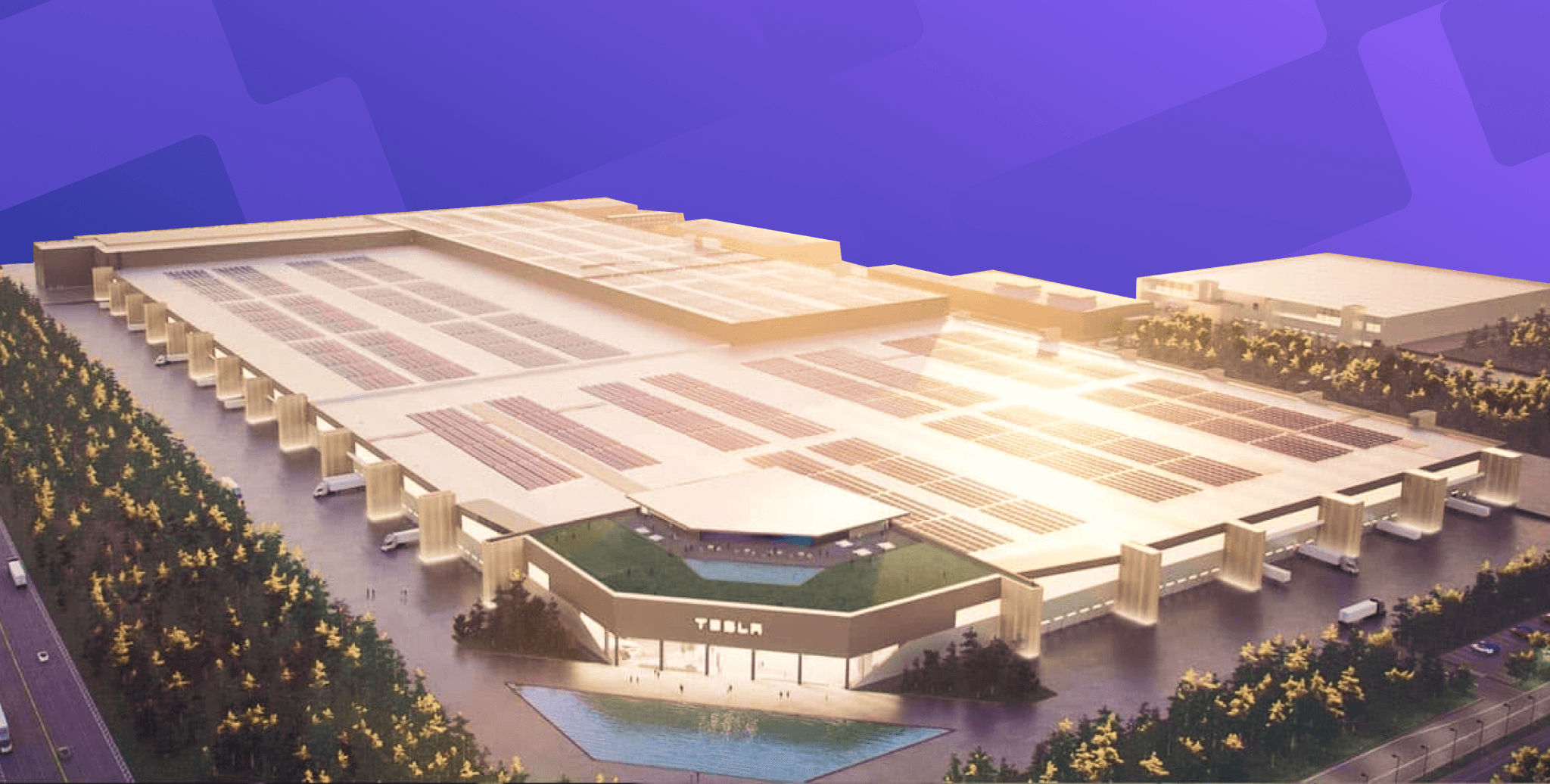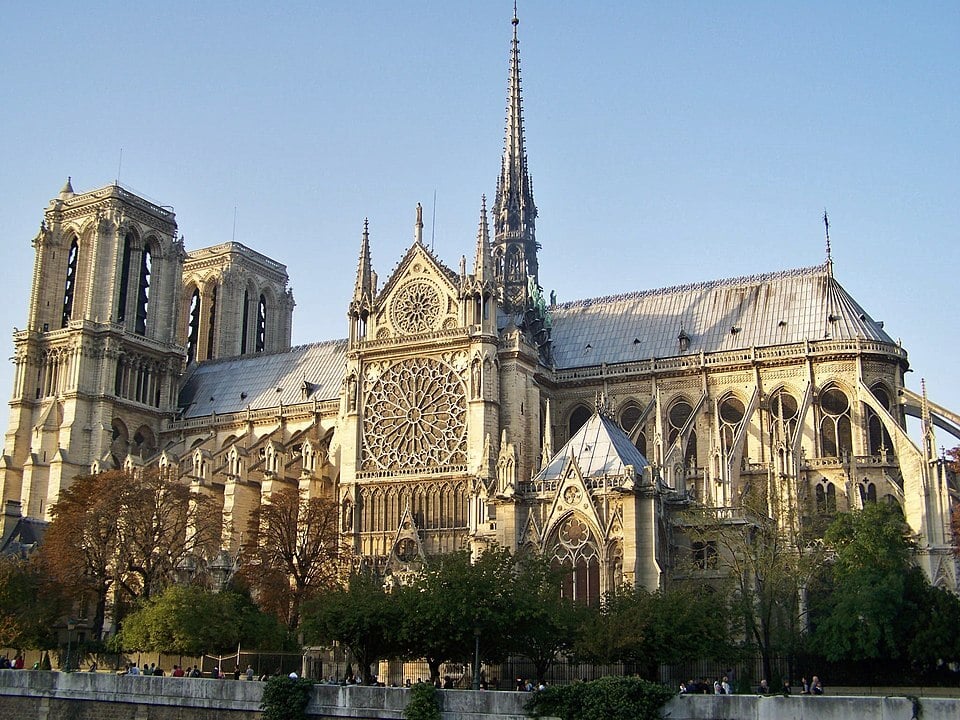
A substantial transformation marks the change of the Domino Sugar Factory in Brooklyn from its former industrial height during America's manufacturing era. As an Abandoned Domino Sugar Factory, the structure was transformed into a modern glass-clad structure that blends heritage monuments with contemporary design principles. The history of the Domino Sugar Factory finds new life through an architectural master plan that establishes modern ways for buildings to adapt the past into present-day urban development.
The site contains residential buildings, stores, and a public domain that features the Domino Sugar Factory Park as its main highlight. The architectural masterpiece Domino Sugar Factory in Brooklyn, stands as the main element of change because Practice for Architecture and Urbanism (PAU) elegantly transformed it into an enduring space with its original details while creating modern functionality.
Quick Facts: Domino Sugar Factory Brooklyn
|
Attribute |
Details |
|
Location |
Williamsburg, Brooklyn, New York |
|
Developer |
Two Trees Management |
|
Domino Sugar Factory Architect |
Vishaan Chakrabarti (PAU) |
|
Original Structure |
Built-in the 1880s as a sugar refinery |
|
Redeveloped Structure |
Glass-wrapped interior volume within historic shell |
|
Use |
Office space, commercial, residential integration |
|
Notable Feature |
Glass vault inserted inside a preserved brick façade |
|
Domino Sugar Factory Opening Date |
Redevelopment completed in 2026 |
This project marks a new era in adaptive reuse, converting the Domino Sugar Factory NYC into a vibrant centerpiece of a waterfront neighborhood.
Domino Sugar Factory: History

The Domino Sugar Factory Brooklyn history dates back to the 1850s in Brooklyn to serve as a fundamental element in America’s developing sugar sector. Far beyond fifty percent of the refined sugar produced in the United States came from this facility at the end of the 19th century. Thousands of workers performed their tasks in the red-brick walled facility at its peak.
Over time, the site became deserted after industrial modernization and economic transformation took place. For decades, the Abandoned Domino Sugar Factory remained a Brooklyn landmark from its manufacturing past until redevelopment started during the 2010s.
Knowledge of the history of the Domino Sugar Factory makes it possible to experience the purposeful artistic intervention in its restoration project. The factory exterior maintains its blackened brick appearance because of residue from molasses, which functions as a living industrial heritage manifestation of former industrial practices and local identity.
Also Read - GMS Grande Palladium in Mumbai: A Unique Architectural Gem
Understanding Renovation Project of Domino Sugar Factory

The current design, led by Domino Sugar Factory architect Vishaan Chakrabarti and his firm PAU, focuses on preserving the past while introducing future-forward design solutions.
Key Elements of the Re-development:
1. Glass Structure Inside Brick Shell:
The project designed a glass structure that integrates into the historic brick exterior rather than performing demolitions or reconstruction of the initial exterior. This structure stands out because of its simultaneous presentation of historic brick exterior and contemporary glass interior.
2. Floating Office Floors:
Inside the glass structure are suspended office floors, giving the illusion that the building hovers inside the historic walls.
3. Industrial Preservation:
Original equipment and metal structures were salvaged and reinterpreted into site furniture and signage.
4. Integration with Park and Waterfront:
The design seamlessly connects with Domino Sugar Factory Park, which was opened earlier to activate public interest and improve accessibility to the East River.
To see how adaptive reuse fits into the global context of sustainability and heritage conservation, refer to 11 Most Effective Sustainable Architecture Buildings in the World.
Design Themes Used in Making Domino Sugar Factory

The Domino project preserves complexity through well-defined solutions. The architectural design presents contrasting elements that maintain operational efficiency.
1. Industrial Minimalism
The structure avoids unnecessary adornment. The modern addition maintains a direct approach that preserves the industrial roots of the past structure. New glass panels create opposition with old brick surfaces that intersect perfectly.
2. Transparency as a Theme
The project achieves transparency through both conceptual and actual applications. This glass structure enables viewing inside the space, yet it honors the building materials of the past. Such an approach enables viewing of both heritage elements along materials simultaneously.
3. Layered Histories
The site unites structures from the 21st-century design with buildings from the 19th-century industrial age. Multiple elements combine various stories by implementing building attributes, including physical characteristics and structural dimensions, and urban area interconnections.
4. Performance-Driven Form
Different lighting processes and solar protection techniques, and floor layout organization characterize the design. The design principles behind simulations guide developers in collecting their components. The process of learning how architecture simulations function for sustainable design becomes clear through the reading of '7 Common Types of Architecture Simulations for Sustainable Design'.
Also Read - Chrysler Building in New York: A Century of Art Deco Excellence
Domino Sugar Factory Apartments and Community Impact
The primary refinery structure operates as an office facility and a commercial complex. The master plan for Domino Sugar Factory Apartments includes affordability regulations in mixed-use retail with public amenities that aim to build a walkable residential district by the East River.
A derelict area was transformed into an operating core that maintains Brooklyn's industrial character during the project development. Planful attention creates the process of urban revitalization.
Conclusion
The Domino Sugar Factory renovation serves as a perfect demonstration of how successful preservation efforts lead to modern spaces when executed for specific purposes. This building restoration creates a landmark that bridges historical continuity since it links different generations with both architectural spaces and material aspects and communal memories.
BIM and computational design represent critical tools that architects and engineers utilize when performing large-scale restoration work or adaptive reuse projects so that they can integrate their strategies with practical implementation.
The Novatr BIM Professional Course for Architects can enable you to master these domains. The training enables professionals to model their projects and simulate and manage complex historical and technical developments.
The Novatr website features additional learning paths created for AEC professionals. Architecture projects and tools come into view when you visit the Novatr Resource Page.
Was this content helpful to you



.jpg)






