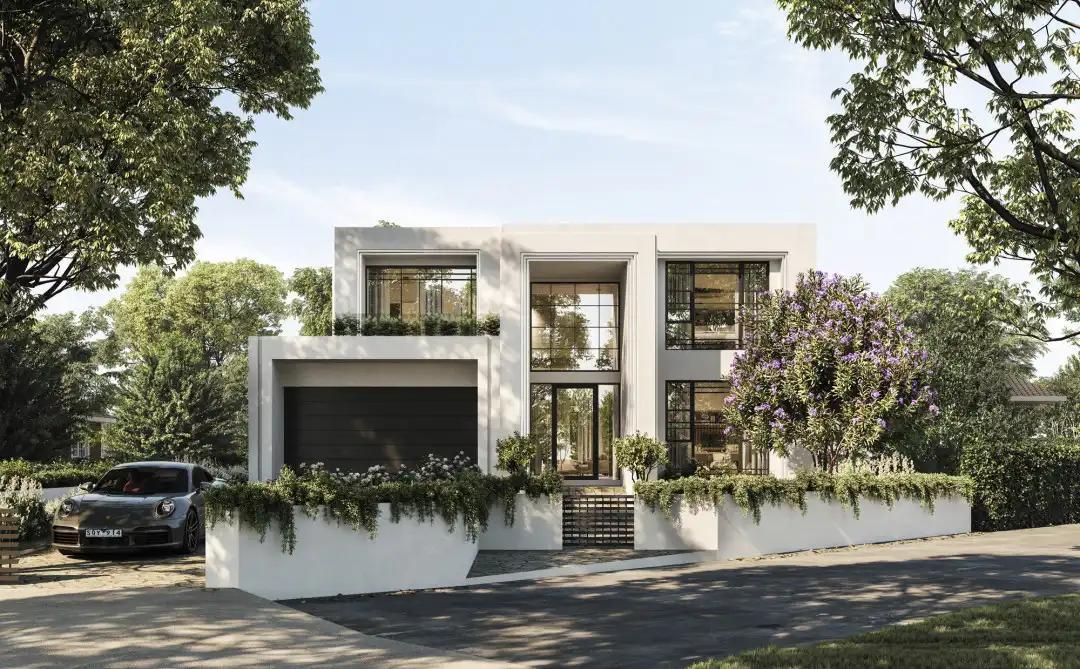13 Best Rendering Software To Master For An Impressive Project Presentation (2024)
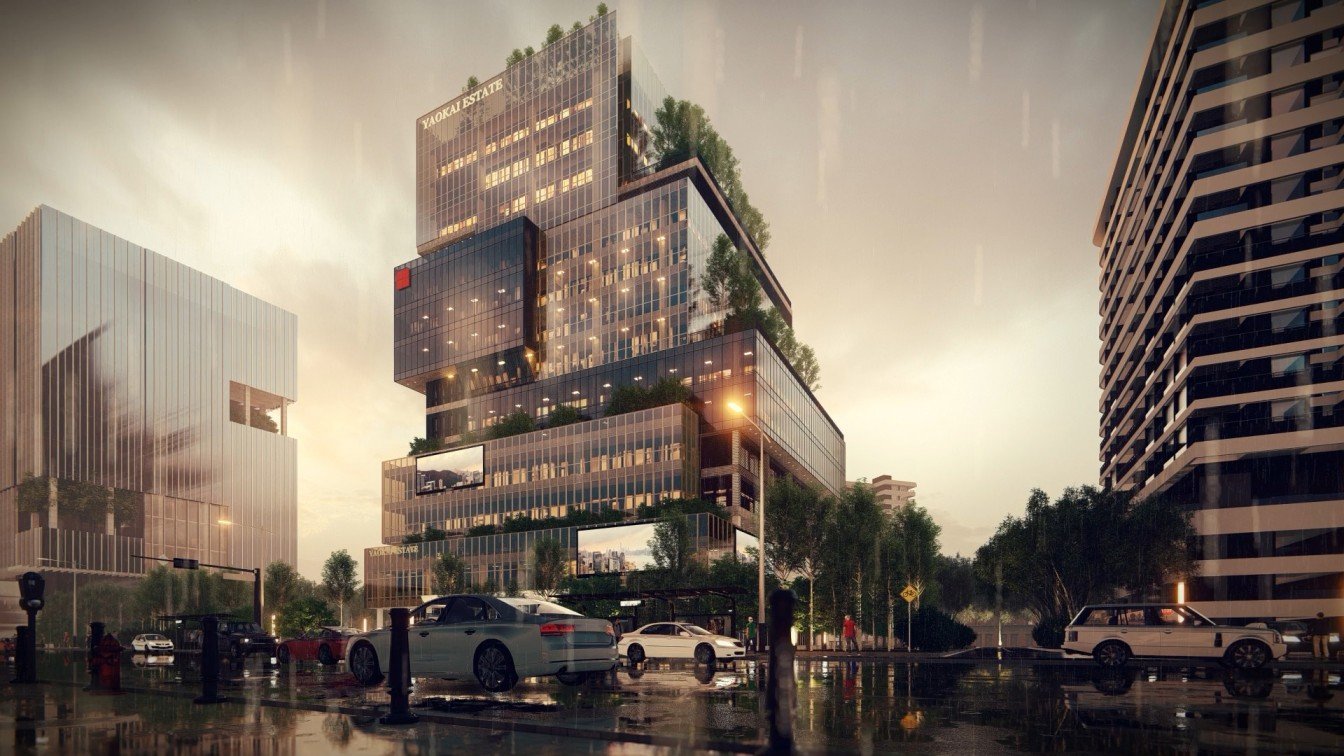
Table of Contents
What Is Architectural Rendering?
Architectural rendering, or visualisation, is a process to create visual images of the design project from the 2D drawings and 3D model. Here, we can bifurcate renderings into 2D and 3D. 2D renderings are based on the plan, section and elevation drawings. 3D architecture renderings use 3D CAD or BIM models to visualise a design idea or the complete product.
There are several methods and styles in architectural rendering. Choosing the best rendering method and style will depend on the project characteristics and also the stage. After all, rendering and visualisation are not only for the final design. The niche is becoming more advanced that architects and even clients are no longer satisfied with just 2D images; we can now do animations and even immersive reality and walkthroughs.
The Evolution Of Visualisation Software
Over the past decade, the use of visualisation or rendering software has grown immensely. In doing so, producing photorealistic architectural rendering has also become the minimum requirement for these rendering engines. The different rendering tools are always competing. Producing photorealistic rendering has become the minimum prerequisite for a worthy software. It started with still photos, then panoramas, then short simulations, and now rendering technology has allowed us to create virtual reality (VR).
Wondering what the current best architectural rendering software is? Read the whole blog to find out!
13 Best Rendering Software For Architecture And Design Projects
1. Enscape

Enscape is one of the best real-time architectural rendering software. It works both standalone and as a plugin for some of the most used design software.It can be used for all design stages. The output in Enscape reveals high-quality renders with sharp colours and good lighting. It has an intuitive user interface that requires a short time to create renders and is known as a great tool for creating VR experiences.
Key Uses
At the pre-design and schematic design stages, one can create concept studies and design iterations and present them in rendering and engaging diagrams. Then, during the documentation phase, a link to the model ensures coordination and automatic update to the final render, thanks to its real-time technology.
More advanced technologies such as virtual reality can be explored as part of the visualisation of the project to experience the project space before construction begins. All you need is a VR headset.
Enscape also provides other workflow tools to aid the modelling and visualisation processes. The collaborative annotation tool can highlight any issues within the model with the annotation feature with collaborative capabilities, while the BIM information mode will display all BIM data available on a single or grouped element.
Software Compatibility
Enscape is available as a plugin for popular modelling software, including Rhino 3D and Revit. Thus, you can create BIM and parametric design projects with powerful visualisation to impress clients.
Cost
The licence comes in 2 types - A Floating licence that allows sharing on multiple devices at $68/month, and Fixed-seat for single use at $40/month. Students and educators can enjoy a free licence provided by Enscape’s EDU X.
2. Lumion

Lumion is an architectural rendering tool that is user-friendly and intuitive, so the learning curve is less steep compared to other tools. It is known for its high-quality and fast rendering capabilities and numerous preloaded modelling elements.
Key Uses
The renders from Lumion are rich in colours and details, with a great interplay of shadows under any lighting. Scenes resembling real-life environments are possible, but only with rendering elements of Lumion—real skies and daylighting systems, vegetation and tactile materials, atmospheric rain and snow—all included in the content library.
Software Compatibility
Lumion is compatible with major CAD and BIM 3D modelling software. It has a LiveSync plug-in for Autodesk Revit, AutoCAD, Rhino 3D, SketchUp, Vectorworks and more. It also works with 3DS Max and Blender modelling tools.
Cost
Lumion’s licences are floating licences—you can use them indefinitely or install them on multiple units (all belonging to a single user). The Standard licence, with limited library and features, costs $1499, while the Pro licence, for all content and features, costs $2999. Students are provided with a free licence.
Read more: What is Modular Architecture, Its Advantages, And 10 Examples (2024)
3. Twinmotion

Twinmotion, by Epic Games, is becoming increasingly popular thanks to its intuitive features and interoperability.
Key Uses
It is well-known for its seamless integration for real-time architectural rendering; the software transports the data with all the details, and once the link with the 3D modelling software is defined, any update of the CAD or BIM files is sent to Twinmotion with a single click.
Twinmotion also supports VR mode for an immersive experience in the project. Interactive creation tools further enhance its ability and ease of production; simply play around with the parameters to find your favourite door and define circulation paths.
Twinmotion is one of the best rendering engines thanks to its extensive capabilities. Find out what makes it one of the most powerful rendering tools in the market today.
Software Compatibility
Another asset of Twinmotion is that it can instantly and seamlessly link with major CAD and BIM software - Revit, Rhino, ArchiCAD, Sketchup, Vectorworks, you name it. We can also transfer the file from Twinmotion to Unreal Engine, a real-time 3D creation tool for animations and simulation, for even more advanced and photoreal architectural visualisations.
Cost
A free trial is available, as long as needed, for non-commercial use of the rendering engine (without the full-resolution exporting) while a free education licence, with the full features, is applicable for students and educators. On the other hand, the fixed-seat perpetual licence for commercial use can be purchased for $499.
Here is a frequently asked question - Twinmotion vs Lumion: Which Rendering Software is Best for You? We sure have an answer for you!
4. V-Ray

Most architects and graduates will be familiar with V-Ray, which is known for its integration with Sketchup software. Chaos Group has made it an industry staple that also provides real-time 3D visualisation for art and design projects. I guess it’s safe to say real-time rendering is the new minimum prerequisite feature for an architectural rendering engine.
Key Uses
Thanks to its features, material and lighting libraries, V-Ray has been popular with both architects and designers, from 3D art to architectural rendering.
V-Ray supports both CPU (Central Processing Unit), GPU (Graphics Processing Unit) and Hybrid rendering to suit your needs and the computer’s capacities. The interactive rendering allows users to see the render output while designing. At the same time, the viewport rendering enables rendering as an overlay on top of another software, say Rhino’s, viewport, so the process is interactive and the changes automatic.
Software Compatibility
V-Ray is available for various 3D modelling applications, a popular plugin for Rhino and Revit - it can even be integrated with Grasshopper. Take the workflow a step further with other applications from Chaos Group, such as Cosmos, for 3D content collections, and Vantage for more complex 3D productions.
Cost
The V-Ray’s licence costs $59 per month (or $699 per year) as part of the V-Ray collection with access to 14 additional products from Chaos Group. For individual software, the licence comes at a price of $30 per month.
For better understanding, check out our What is V-Ray guide.
5. Octane Render

Octane Render is considered one of the pioneers in GPU (Graphics Processing Unit) rendering - a programme that uses a graphics card instead of a CPU. It gives a faster rendering process with accurate render output.
Key Uses
This architectural rendering engine supports multiple rendering features. The on-screen viewport (aka the render you would see on-screen) is the final render. Any changes in the setting will be instantly reflected in real-time in the scene. It also allows the users to freely manipulate the lighting with choices from HDRI, IES files, mesh emitters and spectral sun/sky daylighting systems. Even particulate matters, such as fog, clouds and fire, can be rendered with varying intensities as part of the engine’s Volumetric Rendering system. Additionally, it also supports the photorealistic rendering of natural and organic materials.
Software Compatibility
It is available for Windows, Mac OS and Linux and has great interoperability with major 3D modelling software, including Sketchup, Autodesk Revit and Rhino.
Cost
With plugin access to 20 software, a 12-month licence plan can be purchased for €699, and a 24-month plan for €899.
6. Corona Renderer

No, we aren’t talking about the dreadful virus! Corona Renderer is an underdog among the architecture rendering software that is just as capable as the big names. Chaos Group, the home of V-Ray, is the developer behind Corona Renderer.
Key Use
Chaos Corona is known for its easy use to create physically plausible, good quality renders. It supports rendering workflows for not only photorealistic visualisation for architecture, but also for other ‘design’ workflows. However, you will mostly find aesthetically pleasing interior design and architectural renderings. This visualisation software ensures your workflows are easy to execute with many tweaks and add-ins. Should you need fallen leaves or grass or cars in a parking lot, Chaos Scatter makes adding these details less tedious. Chaos Cosmos brings hundreds of materials and models as presets right to your software interface with just a click.
Software Compatibility
Corona has a smooth integration with other Chaos tools to extend its capabilities. Chaos Scans, Player and Phoenix are included in the Premium licence, providing realistic materials and simulations. However, it does not have an array of choices for host software like V-Ray. It is currently only available for 3ds Max and Cinema 4D.
Cost
Corona Solo, a fixed licence for one computer, is available for $29.90 or $358.80 yearly. Meanwhile, the Premium licence is a floating licence on any computer for $39.90 or $478.80 yearly.
7. Arnold

Arnold Renderer is a ray tracing rendering software from Autodesk that is great for animations and visual effects. It can render complex images with a simplified workflow pipeline and user experience.
Key Use
Although it is a tool from Autodesk, Arnold Renderer is more suitable for animators and FX artists working on film and games. This is not to say that it can not be used for architectural rendering. It just has high-end features for detailing and 3D motion for high-performance results. Its robust toolset can render professional-grate 3D characters and complex scenes that require even the smallest details.
Software Compatibility
Arnold Renderer is part of the Media & Entertainment Collection along with Maya and 3ds Max. However, despite it being from Autodesk, it is not available for Revit and AutoCAD.
Read more about these two modelling software from Autodesk’s Media & Entertainment Collection - 3Ds Max v/s Maya: Which 3D Application Should You Use in 2022?
Cost
Like all Autodesk software, Arnold Renderer has three subscription plans. A monthly subscription costs $50, while an annual subscription costs only $380. The longer 3-year subscription, on the other hand, is available for $1085.
8. Unreal Engine

Proudly claiming themselves as ‘the world’s most advanced real-time 3D creation tool’, Unreal Engine is making waves in the design industry. This architectural visualisation software is a complete package when it comes to rendering expansive 3D worlds.
Key Use
As a powerful rendering tool, Unreal Engine is used by many industries. Its use is not limited to architectural design; the tools and assets of Unreal Engine have made it a favourite in the game, film, automotive, and transportation industries. Unreal Engine’s VFX technology has been used for many major productions, from HBO’s Westworld and Games of Thrones to Netflix’s The Silent Sea and Love, Death + Robots!
It can create immersive experiences with photorealism, even for architecture design projects. With Unreal Engine, both CAD and BIM models can turn into stunning renders or even VR experiences, all in real-time.
Software Compatibility
Unreal Engine is available for most major modelling software, namely Autodesk Revit, Rhino 3D, SketchUp, 3ds Max and Cinema 4D.
Cost
It is true that Unreal Engine can create some of the most stunning visualisations. But, the best thing about this visualisation software is that it is free! Well, at least for architects. For games and films, there are a few conditions to be met for free use.
Read more: How to Create the Best Architecture Resume That Lands You Your Dream Job in 2024
9. D5 Render
This rendering software is fairly new compared to the other software in this list. However, its fast and reliable rendering capabilities are gaining interest in the archviz industry.

Key Use
D5 Render is architect-friendly, with over 8,000 high-quality assets, including plants, vehicles, people, and even furniture. It supports images with sizes up to 16K as well as 4K video renders. All the elements, including weather, sky, materials, and camera settings, are made to cater to a smooth rendering process with high quality. So, while D5 render may be usable for other design visualisation, it is best suited for architectural design. What’s more, the render output supports photorealism with real-time rendering. Its powerful sync plugin with Revit and Archicad also means that architects can easily render BIM models.
Software Compatibility
D5 Render can work with major modelling tools such as SketchUp, Rhino, Revit, Archicad, and 3ds Max via its Converter plugin. This is a live sync plugin that can link D5 Render software (it needs to be installed first) to these modelling tools. However, the downside is that D5 Render is only available for Windows OS.
Cost
In addition to a Free version, there are 2 payment options available for a full package. If paid monthly, the Pro version costs $38 while a yearly subscription of Pro version costs $360.
10. Keyshot
KeyShot is an intuitive stand-alone rendering software with a workflow-based interface and advanced 3D rendering capabilities. While many rendering tools support either CPU or GPU rendering, KeyShot supports both with an easy one-click switch.

Key Use
KeyShot is commonly used for product visualisation for industrial, jewellery and product designs. Its array of realistic materials makes it a suitable choice for even automobile design and visualisation. Many product brands and creative studios have used KeyShot for animations and full product catalogues for marketing. The photorealism with its ‘scientifically-accurate’ materials makes it perfect for jewellery design where the products need to shine and sparkle.
Software Compatibility
KeyShot can work as a standalone 3D rendering engine as well as integrating with 3D modelling software in three levels. It supports over 40 file types for Direct Import from major 3D CAD tools. KeyShot as a plugin supports LiveLinking where KeyShot and the modelling tools are connected for a live sync. This plugin is available for most 3D modelling tools.
Cost
KeyShot Pro Subscription starts at $99 per month for an annual subscription or $3,385.80 for three years. Three add-on subscriptions are available, ranging from $16 to $39 monthly. Meanwhile, the Educational licence is available for $7.92 per month for students and academic staff.
11. Artlantis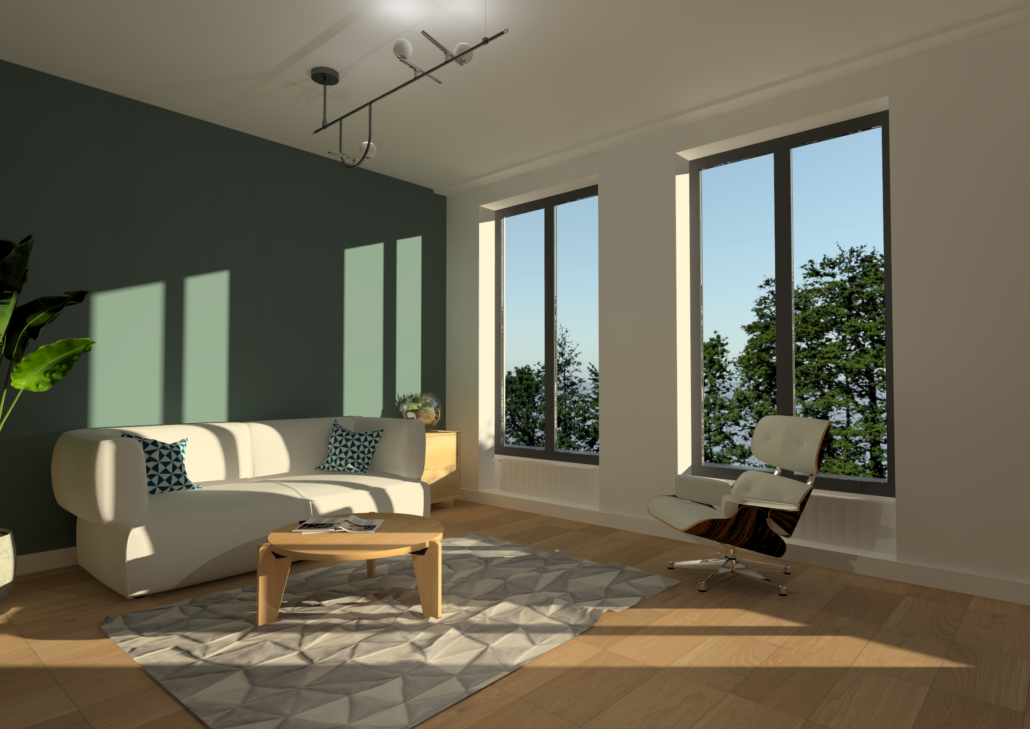
Artlantis is one of the fastest standalone rendering programs for creating photorealistic renderings and animations. It is user-friendly and compatible with most of the leading 3D software and can be easily operated by beginners as well as experts.
Key Uses
One of its best features is the real-time preview option, which allows users to see scene changes instantly and maintain control over every adjustment. It offers a comprehensive range of tools, including modifying material properties, editing motion paths for animation, creating VR scenes, and controlling lighting perspectives. It allows users unlimited access to a collection of materials, textures, and objects and also permits them to import their own.
Software Compatibility
Artlantis is compatible with most 3D modelling software currently on the market. Specific plug-ins for Autodesk Revit, SketchUp, Rhinoceros, Archicad, and Vectorworks allow exports to Artlantis. It is available on Mac OS X 10.12 and Windows 7,8.1, and 10.
Cost
The full license of Artlantis is available for $780 with a free trial of 30 days.
12. Cedreo
Cedreo is one of the best cloud-based software for 3D rendering that can be used for both interior and exterior home design. What sets Cedreo apart is its speed in generating photorealistic renderings in under 5 minutes, complete with precise lighting and surface shading.
Key Uses
Cedreo’s user interface is designed specifically for artists, ensuring ease of use without the need for a high-powered computer setup. Its integration with servers, allowing for real-time design modifications during client presentations, is commendable. This means that you can adjust perspectives, camera angles, lighting setups, and image resolutions on the go for each rendering. Overall, Cedreo streamlines the rendering process and empowers designers to create stunning visualisations effectively.
Software Compatibility
Users can access Cedreo directly through a web browser, making it convenient and accessible without the need for additional software installations or compatibility concerns. It is available on Windows 7+ and Mac OS X 10.10+.
Cost
Cedreo's personal plan costs $49 per project, the professional plan costs $40.83 per month, and the enterprise plan costs $57.5 per user per month.
13. 3Ds Max
3Ds Max is a leading 3D rendering software known for its professional-grade rendering capabilities and extensive artistic control. Its intuitive texturing, user-friendly shading tools, and interface make creating photorealistic renders a breeze.
Key Uses
Specifically tailored for architectural visualisation, 3Ds max empowers architects and building design professionals with robust modelling, animation, and rendering features. Its photorealistic effects are achieved through sophisticated modelling, texturing, and lighting tools that allow intricate detailing and lifelike visualisations. Additionally, users can import existing drawings, providing a versatile and efficient workflow for architectural projects.
Software Compatibility
3Ds Max seamlessly integrates with AutoCAD files and supports essential plug-ins like V-ray and Corona Renderer, which are crucial for architectural renders. It is available on Windows 10 and 11.
Cost
The annual plan costs $1785, the monthly plan costs $225, and the three-year plan costs $5085.
The Benefits Of Rendering Process And Software For The Project
Clients Can Visualise Their Dream Project Easily
It goes without saying that anyone outside of the AEC professions would find the construction drawings difficult to understand. If a client cannot fully comprehend the design, the chance of it getting rejected becomes high. So, it is important to show renders during client meetings.
It Helps With A Designer Or Architect’s Pitch
Naturally, architects have turned to architectural visualisation to show to the client how the design may look even before it has been finalised. Architectural rendering can help an architect to win competitions and projects and are essential for marketing campaigns.
It Helps Architects Identify Design Issues
Because it is a visual representation of the design idea, architects can look for any design issues with architectural renders at different stages of the design process.
Using 3D visualisation and rendering software has become a requirement for all design projects. Create spectacular parametric models and render them with software like Enscape and Twinmotion and impress your clients or professors with your creativity.
Learn how to model algorithmic and parametric models with Oneistox’s Mastering Computational Design for real-world application and visualise them with Enscape, all in one course!
Wish to know more about architectural 3D modelling and visualisation? We have many informative reads for you on our Resources page.
Understand how BIM can help your career!
Speak with an Expert Now!

Subscribe to Novatr
Always stay up to date with what’s new in AEC!
Get articles like these delivered to your inbox every two weeks.

 Thanks for connecting!
Thanks for connecting!

-2.png?width=767&height=168&name=BIM-A%20A%20(Course%20Banner)-2.png)

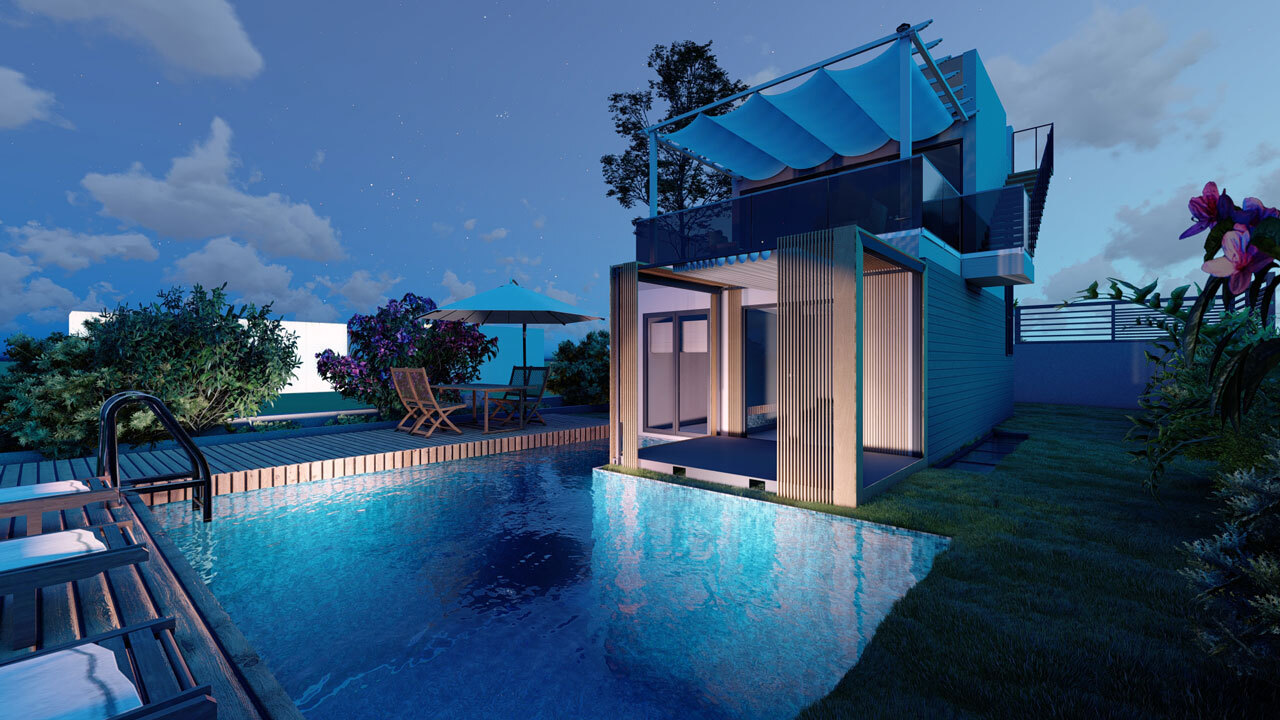
/827x550/images/blog/blogHero/render_in_enscape.jpg)
%20(1).jpg)
.png)
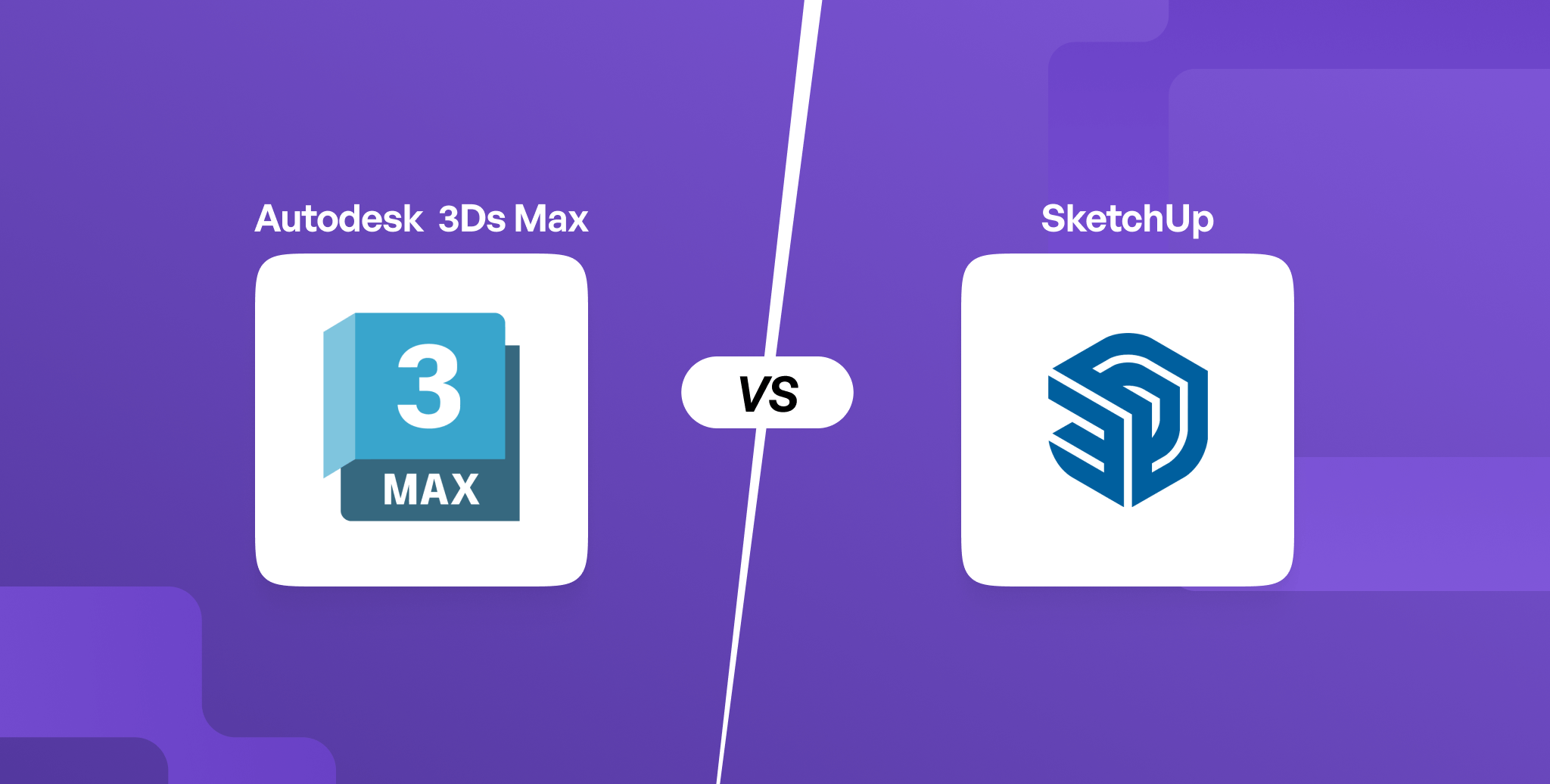
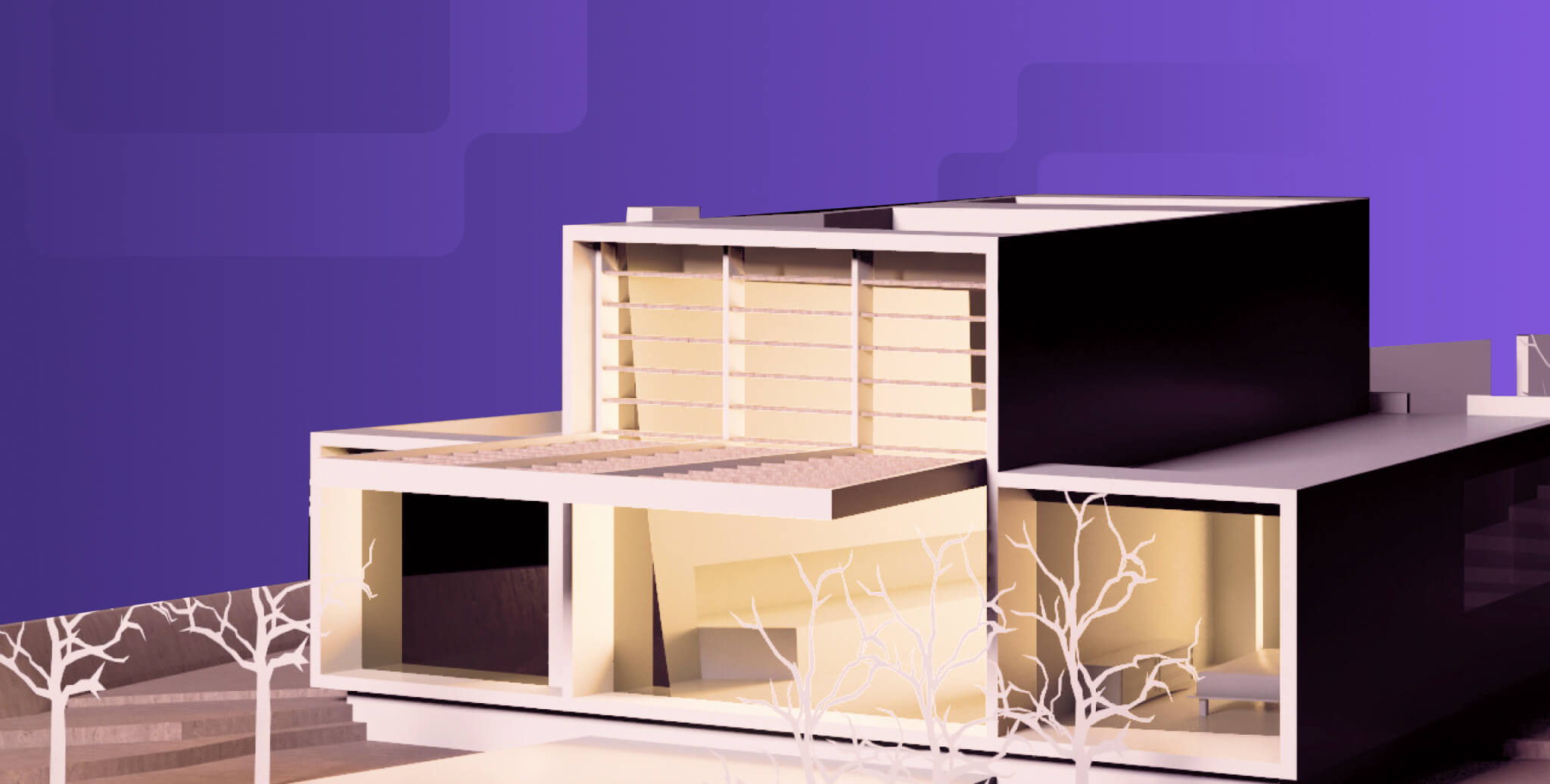
.jpg)
