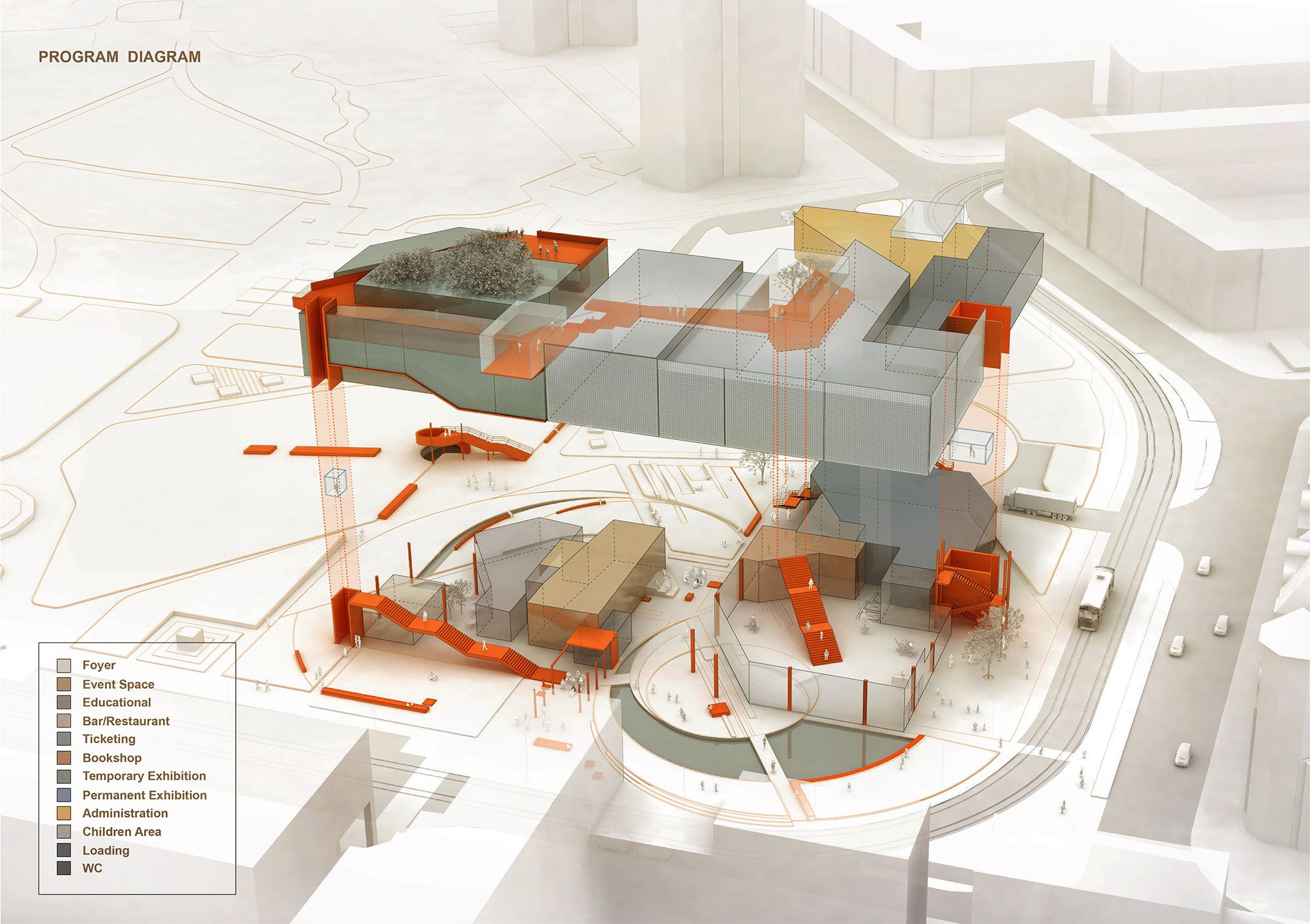Understanding Architectural Diagrams: Types, Uses, and Best Practices

Table of Contents
Architectural diagrams are visual tools that explain design ideas, spatial relationships, and project functions before technical drawings are developed. They allow architects to justify concepts clearly during early design phases.
How do you choose to convey your design ideas during the conceptual design phase of the project? How do you justify your design before you have any technical drawings? Although there are various ways to express your design ideas, it is usually through the architectural diagrams that architects deliver in clear minimal drawings. They start off as sketches that will be polished later on to become proper diagrams.
Why are architectural diagrams an important part of design development? There are many types of these diagrams, so which one is the right one to use? This guide will take you through these questions and more to familiarise you with architectural diagrams and their uses in the project.
What Is An Architectural Diagram?
Architectural diagrams are simplified visual representations that convey a project’s concept, program, and strategy. They are not scaled construction drawings but rather 2D or 3D sketches that illustrate relationships between design elements. Architects use them to explore ideas, generate new concepts, and communicate clearly with clients and teams.
Architectural diagrams are the synthesis of a project: they convey the programmes and strategy defined by multiple factors. It is a visual language and is a great tool to generate and communicate your design ideas as you begin a project. They are neither precise nor scaled to be technical drawings or models, but can be in both the form of 2D and 3D objects. We can classify these diagrams as conceptual or schematic as they show relationships between design elements and ideas in simple abstract images.

They represent the form and relevant geometries of the site, but the actual built form is a result of the ideation and design development using these architectural diagrams. Additionally, architectural diagrams help architects generate more ideas thereby creating a sequential diagram of how the design comes about.
Architecture diagrams help make a compelling architecture portfolio as well.
Why Are Architectural Diagrams Important?
These diagrams are essential because they show how ideas evolve into design. They translate site conditions, user needs, and program functions into clear visuals, often replacing long blocks of text.
They also enhance architecture portfolios, helping architects present their process and design thinking professionally.
What Information Do Architectural Diagrams Represent?

An architectural diagram can illustrate:
- Site factors: ventilation, daylight, vegetation, circulation, and views
- Programmatic elements: spaces, functions, levels, and relative scales
By simplifying this information into visual formats, architects can identify opportunities and challenges early in the design process.
Types of Architectural Diagrams

Architects use different diagrams depending on project needs. The most common include:
1. Sectional – vertical cuts showing scale, circulation, and light.
2. Planimetric – plan views highlighting spatial relations and movement.
3. Axonometric – 3D diagrams combining horizontal and vertical elements.
4. Circulation – showing movement of people and vehicles.
5. Sequential – step-by-step visuals showing how design evolves.
6. Parti – early sketches expressing the core design concept.
7. Programmatic – linking functions to spaces.
8. Structural – conceptual visuals of load-bearing elements.
9. Bubble diagrams – abstract layouts showing spatial relationships.
There is no single “right” diagram; architects often use multiple types to test and refine ideas.
How to Create an Effective Architectural Diagram

To make a clear diagram:
- Start with a simple sketch of the main idea.
- Use consistent color coding, arrows, and line weights.
- Highlight only essential information to avoid clutter.
- Refine into digital diagrams using tools like AutoCAD or Revit.
Good diagrams balance clarity and creativity, ensuring information is both understandable and visually engaging.
Common Mistakes to Avoid in Architectural Diagrams
Even skilled architects can misuse diagrams. Avoid:
- Overloading a diagram with too much detail.
- Using inconsistent line thickness or symbols.
Treating diagrams as decorative instead of explanatory.
Conclusion
Architectural diagrams remain a core tool in design communication. From site analysis to program layouts, they help architects visualize, refine, and share ideas with clarity. Architectural diagrams will always be part of an architect’s toolkit, essential for communication, creativity, and collaboration. To deepen your skills, join the BIM Professional Course for Architects by Novatr and explore our resource page for expert insights on design and architecture education.
FAQs
1. What is an architectural diagram?
Ans: An architectural diagram is a simplified visual tool that communicates design ideas, spatial relationships, and functions before technical drawings are created.
2. Why are architectural diagrams important?
Ans : They make abstract ideas clear, help explain site and program strategies, and allow architects to present concepts effectively in portfolios and presentations.
3. What are the main types of architectural diagrams?
Ans: The main types include sectional, planimetric, axonometric, circulation, sequential, parti, programmatic, structural, and bubble diagrams, each serving a different design purpose.
4. How do you create an architectural diagram?
Ans: Start with a simple sketch, refine it using consistent colors and line weights, and then polish it with digital tools like AutoCAD or Revit to enhance clarity.

 Thanks for connecting!
Thanks for connecting!


.png)

.png)
.jpg)
.png)


