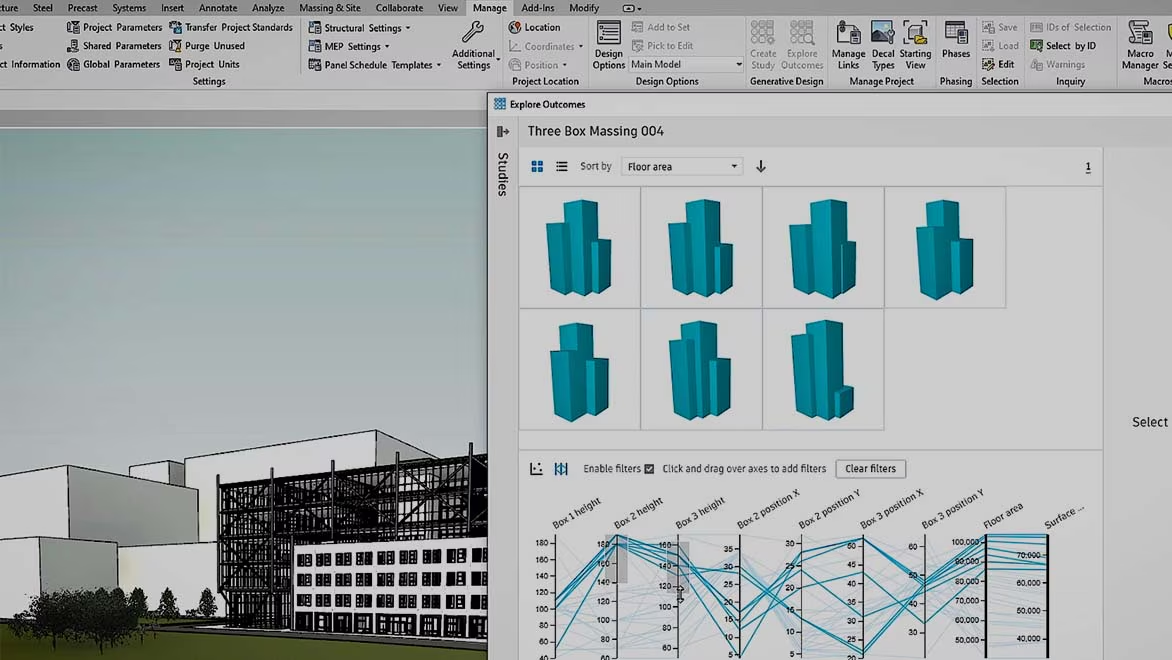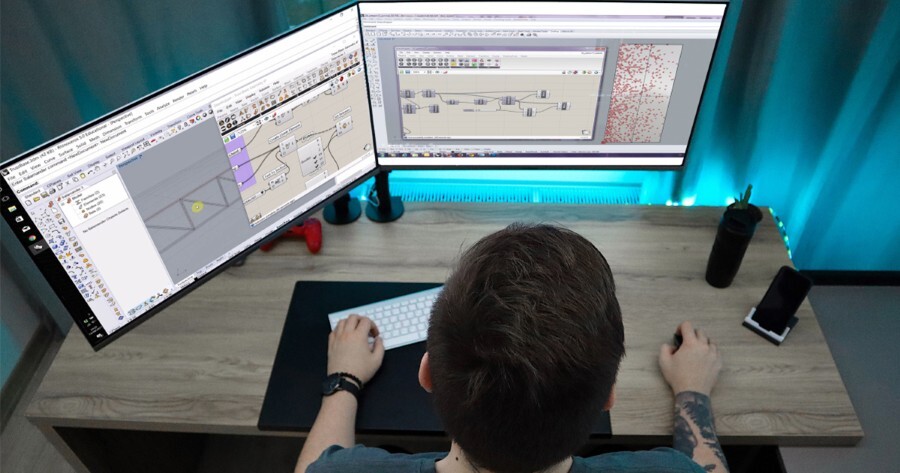
In just a few years, nearly one in every four U.S. architecture firms has adopted parametric design tools such as Grasshopper, Ladybug, or Rhino, according to a 2026 AIA report on technology adoption. A core reason computational design tools for BIM specialist workflows are essential is that these tools enable more responsive, repeatable, and intelligent design through automation and scripting, a capability that transforms how BIM specialists deliver projects.
This guide introduces the best computational design software tools vital for BIM specialists, explains why each matters, and shows how mastering these tools, including through a structured computational design course, can elevate your career.
Why BIM Specialists Need to Learn Computational Design Software Tools?
The growing complexity of projects makes it essential for BIM specialists to expand beyond traditional modeling. With computational design tools for BIM specialist workflows, professionals can improve accuracy, automate design processes, and create intelligent models that adapt quickly to changes.
Some of the main benefits include:
- Automation of repetitive tasks: Reduces manual effort while ensuring models stay accurate and consistent across updates.
- Greater adaptability in design: Rule-based logic in tools such as Revit for Dynamo and Grasshopper ensures instant updates when parameters shift.
- Integration of performance data: Embedding analysis results directly into BIM models supports energy, cost, and structural decision-making.
- Enhanced collaboration: Proficiency in software like Rhino and Grasshopper for parametric design and modelling allows teams to generate and communicate complex design systems with clarity.
- Exploration of optimized solutions: Using generative design software, BIM specialists can evaluate multiple alternatives and select the most efficient options.
By adopting the best computational design software and making use of BIM Automation tools, specialists position themselves to deliver projects that are not only efficient but also adaptable and performance-driven.
List of 7 Best Computational Design Tools For BIM Specialists
Here are top computational design tools every BIM Specialists should master:
1. Rhino 3D
Rhino 3D is a versatile NURBS-based modeling tool that delivers precision and flexibility for complex surfaces and forms. Widely used in architecture and fabrication workflows, Rhino enables BIM specialists to model organic lines and refine geometry before integrating with BIM platforms.
Core strengths include:
- Used for façade optimization, custom paneling, and geometry prototyping.
- Known for precision modeling, plugin ecosystem, and interoperability.
Together, these features make Rhino 3D one of the foundational best computational design software choices for BIM professionals.
2. Grasshopper

Grasshopper and Rhino work hand in hand to bring visual scripting into architectural workflows. Together, they allow BIM specialists to generate parametric systems, automate tasks, and create logic-driven geometry that updates automatically.
Key capabilities include:
- Supports rule-based modeling and adaptive design workflows.
- Works with performance analysis tools such as daylight and energy simulations.
- Integrates seamlessly with Rhino for design-to-model pipelines.
Many practitioners rely on Grasshopper to expand parametric skills, as seen in the growing use of computational design applications in architecture.
3. Revit + Dynamo
Pairing Revit for Dynamo introduces Visual scripting directly into BIM. Dynamo allows specialists to automate model creation, manipulate BIM parameters, and link external data into project workflows.
Its main advantages are:
- Automates tasks such as creating floor layouts or structural grids.
- Enables connections with Excel, databases, and custom scripts.
- Improves consistency and minimizes human error in BIM outputs.
This combination is also one of the most widely used BIM Automation tools, streamlining workflows across disciplines.
Also Read: 7 Top Computational Design Skills Every BIM Specialist Needs to Learn
4. Blender
Although known for animation, Blender is increasingly valuable in AEC as an open-source modeling and scripting tool. With Python integration, BIM specialists can automate geometry creation, process data, and build custom pipelines without licensing costs.
Notable benefits include:
- Well-suited for conceptual modeling and lightweight rendering.
- Supports automation for repetitive design operations.
- Connects to workflows that leverage parametric design tools.
These qualities make Blender a powerful, accessible addition to the toolkit of any BIM professional.
5. Houdini

Houdini is built around procedural, node-based logic, making it highly effective for generative and parametric design in BIM. Its workflows are particularly strong for urban-scale modeling, daylight simulations, and iterative massing studies.
Core capabilities are:
- Manages large-scale, rule-based geometry systems.
- Allows complete procedural control and efficient design iteration.
Its emphasis on rule-based processes makes Houdini a strong example of algorithmic design software in BIM, offering specialists powerful control over design outcomes.
6. 3ds Max
3ds Max remains a key tool for architectural visualization and parametric rendering. With plugins such as RailClone, specialists can develop data-driven environments and bring BIM models into photorealistic visualizations.
Its advantages include:
- Ideal for stakeholder presentations and visual storytelling.
- Strong capabilities for environmental systems and material exploration.
These features make 3ds Max one of the most relied-upon and best computational design software solutions for advanced visualization.
7. Generative Design Tools

The rise of generative design software is reshaping how BIM specialists work. Tools such as Autodesk Generative Design and Fusion 360’s generative engine use algorithms to propose thousands of design variations optimized against performance criteria.
The main uses include:
- Allows optimization for structural efficiency, material usage, or environmental conditions.
- Enhances project outcomes by enabling evidence-based design decisions.
Many forward-looking firms are now using principles outlined in parametric design in architecture to combine generative methods with BIM models.
Master These Softwares!
Becoming proficient in these seven tools, Rhino 3D, Grasshopper, Revit + Dynamo, Blender, Houdini, 3ds Max, and generative design software, requires structured learning. A dedicated computational design course offers the best route, ensuring that BIM specialists can apply these tools effectively in real projects.
Key advantages of such training include:
- Project-based learning: Apply parametric design tools to real-world BIM challenges.
- Expert-led instruction: Guidance from professionals who use these tools daily.
- Tool integration: Training covers combined workflows such as Rhino with Grasshopper or Revit for Dynamo with Excel data.
- Portfolio development: Projects demonstrate proficiency with computational design tools for BIM specialist workflows.
- Flexible formats: Options for working professionals to learn at their own pace.
The emphasis on Visual scripting, automation, and tool interoperability ensures specialists finish with the ability to handle both advanced modeling and BIM Automation tools. These competencies reflect the real requirements of modern computational BIM practice.
Conclusion
Computational design tools for BIM specialist workflows are now integral to the profession. From Rhino 3D and Grasshopper to Revit for Dynamo, Blender, Houdini, 3ds Max, and evolving generative design software, these tools empower specialists to design with precision, automate repetitive tasks, and explore innovative solutions.
By adopting these technologies and workflows, BIM specialists secure their place at the forefront of digital transformation in the built environment.
Elevate your BIM skills and master advanced computational design software with the Master’s in Computational Design Course by Novatr, gain hands-on experience and industry-ready expertise
Visit our resource page to get started and receive expert guidance on advancing your career.
Was this content helpful to you



.jpg)



