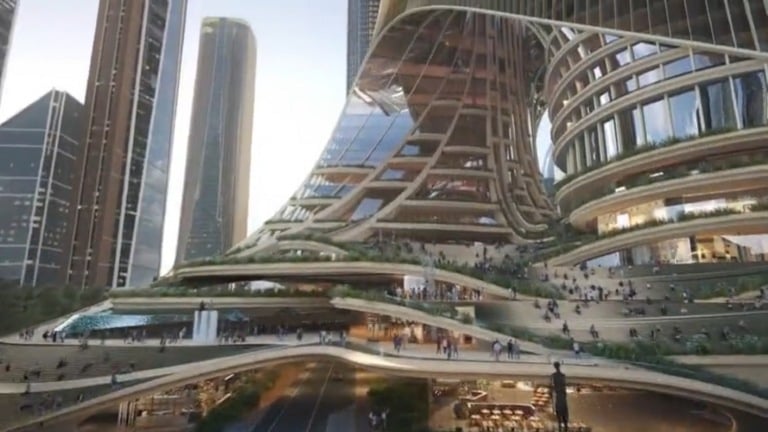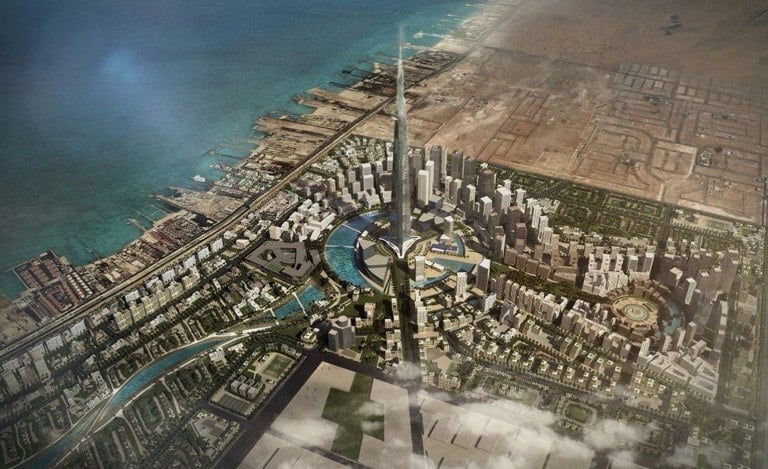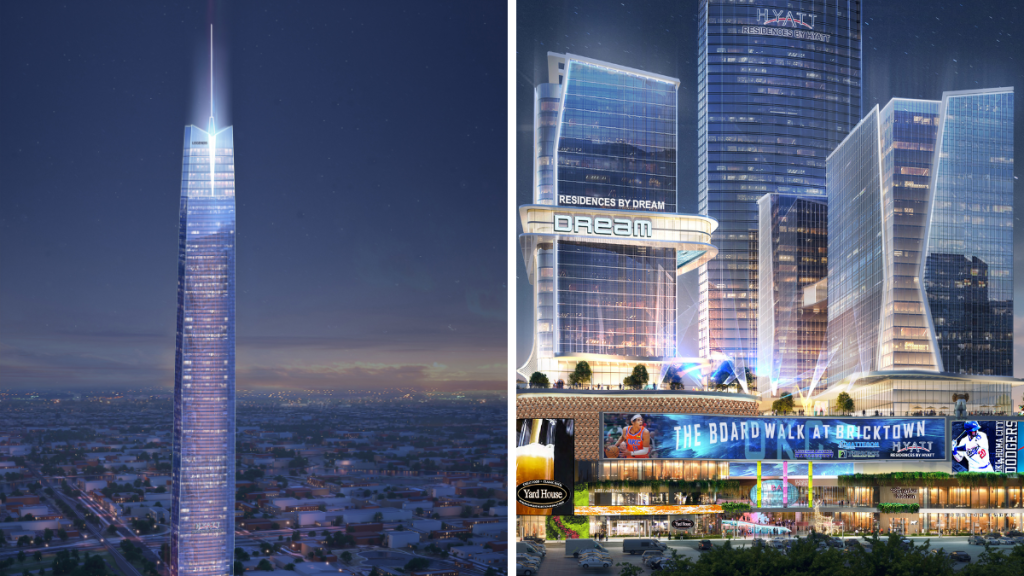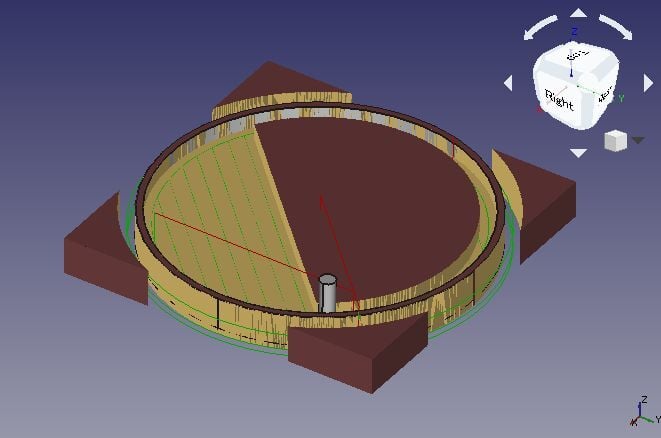
Zaha Hadid Architects creates bold skyline structures using parametric logic, futuristic structural systems, and unique forms worldwide. Hadid architects produce work beyond mere beauty to establish a harmonious union between intricate shapes and environmental and practical requirements. The global portfolio of Zaha Hadid Architects now includes Tower C, which consists of two massive towers built for the Shenzhen China Central District.
The C building represents the union of modern digital architecture with sustainable systems through innovative design principles for constructing future-generation high-rise buildings. Structures designed by Zaha Hadid with innovative design principles of performance and flow, and functionality drive elemental architectural values expressed through this Chinese skyscraper development, which joins the growing number of buildings in the country.
Located in Shenzhen's Bay Super Headquarters Base, which serves as a business and innovation hub in southern China, Tower C is a part of a larger vision that seeks to establish the city as a global tech and financial leader. The real estate development combines two skyscrapers linked through an aerial bridge and features multiple public areas next to commercial ventures and transportation facilities.
A combination of spaces totaling 437,000 square meters extends vertically beyond 400 meters. The architect skyscraper belongs to Shenzhen’s smart infrastructure initiative, which combines environmental technologies with structural innovation and multi-use capabilities.
The Tower C represents more than a standard skyscraper elevation. This landmark facility establishes an exemplary standard that super buildings should follow to maximize urban density and sustainability alongside user experiences in the Shenzhen megacity.
Tower C’s Futuristic Impact on Shenzhen’s Skyline
Zaha Hadid Architects demonstrates that Tower C is more than a structural creation because it presents a forward-looking approach to creating supertall buildings that seamlessly link to the upcoming urban existence. Tower C elevates Shenzhen's global skyline status with fluid geometries, smart systems, and sustainable design. When commercial, cultural, and public places blend into one elevated environment, the skyscraper progresses from building status to functioning like an independent urban center. The C building exemplifies environmental responsiveness and architectural innovation to establish itself as a new skyscraper standard in future worldwide developments.
Inside the Design Philosophy and Vision That Shaped Tower C

Tower C design at Zaha Hadid Architects illustrates the studio's principles, embodying fluidity with dynamism and performance-based form generation. Through parametric modeling, the team developed the towers’ sweeping shapes, which aimed at wind efficiency while promoting structural efficiency. The design's aesthetic qualities and practical characteristics work together since the form adjusts based on wind stress and solar exposure.
This project and the structures designed by Zaha Hadid adopt a building tower design that integrates architectural forms with environmental design requirements. The towers have tapering shapes that work to reduce wind resistance, and their outer layers include shading systems alongside smart glazing to minimize their power requirements.
The building tower approach used by ZHA is featured prominently in both Chinese projects, together with Leeza SOHO and Galaxy SOHO. Computational tools assist design professionals in creating forms that follow their performance characteristics across the complete project portfolio.
If you’re curious about how parametric and performance-based architecture influences the future of urban design, explore Novatr’s High-Performance Building Design with Computational Design Techniques.
Architectural Marvels and Defining Highlights of Tower C

1. Supertall Twin Towers
The double-tower design of Tower C surpasses 400 meters in height, which makes it one of the tallest structures in Shenzhen. The multiple interconnected floor levels improve the tower structure while elevating user convenience.
2. Skybridges and Public Terraces
The skybridges that link the buildings provide both structural functions in addition to accessible green areas for public usage, which eliminates the distinction between city space and elevated space.
3. Adaptive Building Skin
A flexible building envelope combines intelligent shading elements with intelligent materials and high-performance glass systems. These innovative features enable the structure to achieve specific environmentally responsible green building standards and certifications within its region. An overview of these systems appears in Green Building Standards and Certifications Systems.
4. Multi-Use Program
Tower C includes offices, retail, public areas, and cultural spaces. The ground level opens into public plazas and connects directly to transit lines—turning this C building into a micro-city.
5. Sustainable and Smart Systems
Rainwater harvesting, natural ventilation, and renewable energy integration make this skyscraper an example of smart, sustainable vertical design.
These elements make Tower C more than a China skyscraper; it's a blueprint for responsive megastructures in dense urban areas.
Also Read - How BIM Enables the creation of responsive design architecture
Zaha Hadid Architects’ Legacy in China

Zaha Hadid Architects has been deeply involved in reshaping China’s urban environment. Beyond Zaha Shenzhen projects, their work spans major cities like Beijing, Guangzhou, and Chengdu.
Some of their most iconic China projects include:
1. Leeza SOHO, Beijing
Rising elegantly in the Fengtai business district of Beijing, Leeza SOHO is a remarkable example of creative skyscraper construction. Its central atrium, which spirals an incredible 193 meters (636 feet) into the structure's core, is particularly intriguing. Leeza SOHO asserts its unique and modern character while reflecting the surrounding metropolis. With its dramatic form, this skyscraper deftly combines architectural flair with engineering inventiveness to create a vertical community.
2. Opera House Guangzhou
On the banks of the Pearl River, the Guangzhou Opera House is a sculptural masterwork drawing on the flow of water and the organic forms of nature. Originally two interlocking pebbles, the building's sharp, angular folds and smooth, undulating surfaces produce a dramatic interaction of light and shadow. The bigger "pebble" is the magnificent theatre; its inside is a galaxy of glittering lights set in a fluid roof that reminds one of the starry sky. The building's large public areas and flowing lines encourage exploration and engagement, serving as a dynamic centre for artistic expression and community gathering.
3. Galaxy SOHO, Beijing
Galaxy SOHO offers a daring and futuristic idea for a mixed-use urban complex right in the middle of Beijing, from a constellation of five linked, elliptical constructions. Galaxy SOHO is an experiment in building a vivid urban environment where form and function collide to produce a singular and interesting experience, not only a commercial development. Its organic form presents a different and creative approach to urban architecture than the nearby rectilinear buildings.
With Tower C, the firm continues its commitment to experimental geometry and site-responsive architect skyscraper designs.
Also Read - The Role of BIM in Sustainable City Planning
Conclusion
Building projects without climate analysis resemble construction activities in the dark. Understanding climate data creates better comfort for building users, minimizes power consumption, and supports extended building sustainability. Property designers obtain environmentally friendly building creation skills through climate site analysis architecture.
Accurate environmental site analysis architecture processes have acquired increasing worth because energy efficiency has become a primary global concern as climate patterns transform. All vital design elements benefit from analysis of sun paths while studying wind flows and temperature data, resulting in stronger thermal performance solutions and passive ventilation capabilities.
A BIM Professional Course for Architects delivered by Novatr enables architects to use this information effectively through design documentation and modeling processes. The training program includes analysis of integral site operations, sustainable development application modules, and advanced BIM platform solutions.
A better understanding of connecting climate conditions with design plans can be obtained through Passive Design Strategies for Composite Climate, which serves architects who operate in diverse climate conditions.
You can access Novatr's Resource Page for tools and programs that help architectural and engineering professionals and construction experts.
Was this content helpful to you



.jpg)






