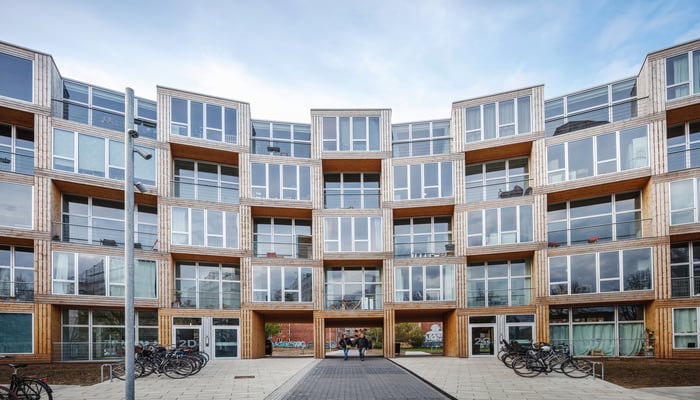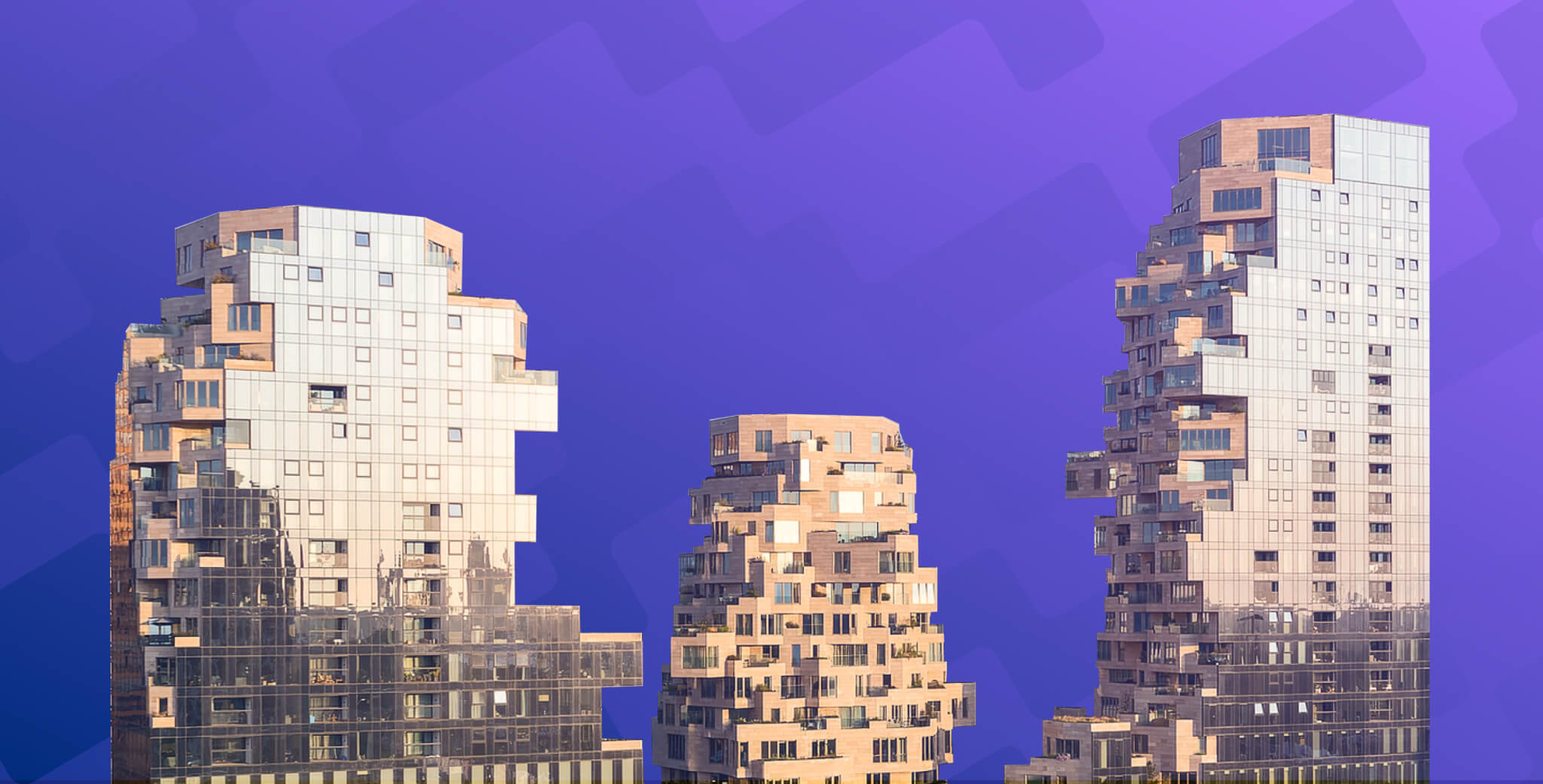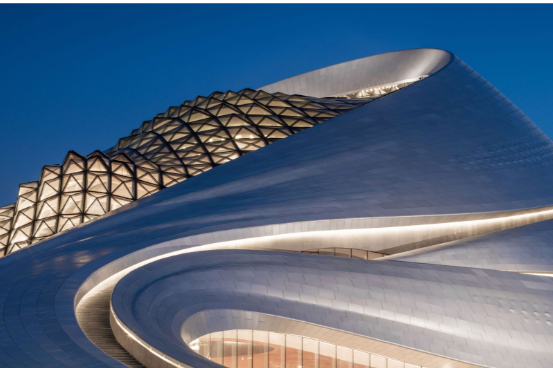What is Modular Architecture, Its Advantages, And 10 Examples (2026)
.jpg)
Table of Contents
Modular architecture, an innovation of the 20th century, not only provides flexibility but also saves the cost of construction while being sustainable. But it also has its disadvantages like risky transportation.
In this article, we will understand what Modular Architecture is, its advantages and disadvantages along with having a look at 10 examples to better understand this emerging construction trend!
What is Modular Architecture?
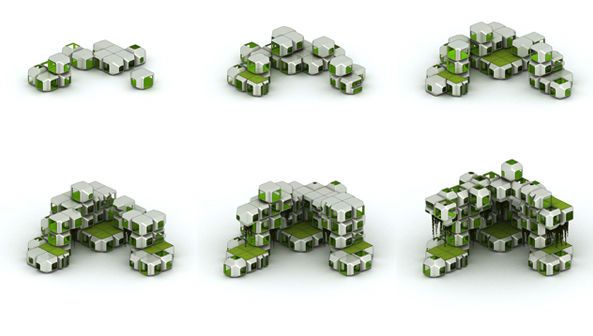
Modular Design is a principle of design that bifurcates a single system into multiple smaller parts known as modules. The concept of modular design has been applicable in various fields such as architecture, product design, interior design, automobile design, computer hardware, etc.
Modularity in Architecture
Modularity in Architecture involves using the same module in multiple configurations, thus enabling a large variety of designs. The beauty of modular architecture is that one can replace or add any module without affecting the rest of the system. This brings several advantages such as reduced capital requirements.
Advantages and Disadvantages of Modular Architecture
Advantages
- Flexibility in design,
- Reduction in cost as there is a scope of customization that can be limited only to a portion of the system, rather than hindering the overall system,
- It offers interoperability in design,
- The structures stand sustainable and resilient to the effects of time,
- Freedom for personalisation,
- Easy repairs are possible.
Disadvantages
- Limited Variety,
- Approval Process Can Be Complicated,
- Transportation Costs & Risk,
- Difficult Financing Process.
10 Examples of Modular Architecture
Let’s have a look at 10 Examples of Modular Architecture to better understand this concept.
1. Nakagin Capsule Tower
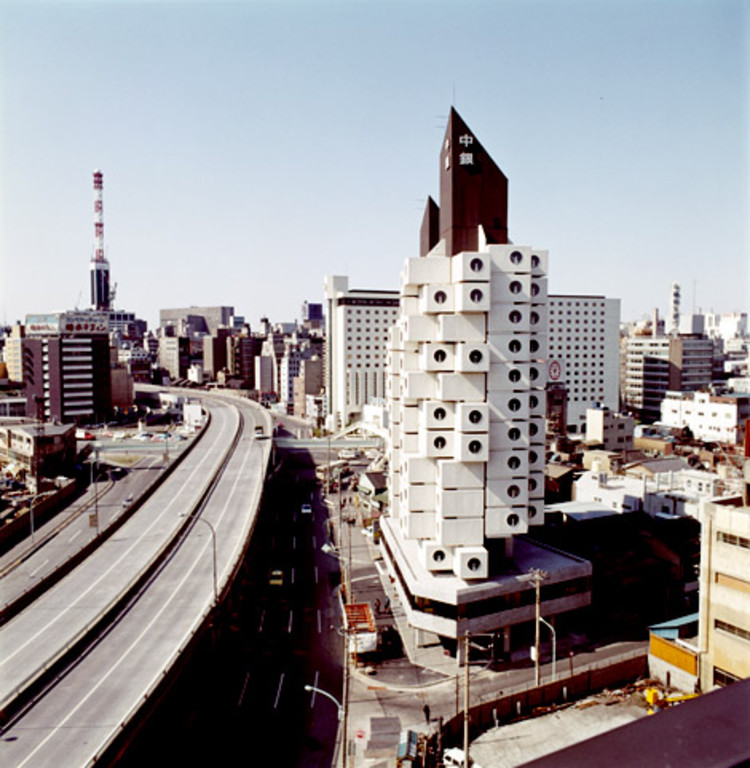
Architect: Kisho Kurokawa
With the intent of housing travelling businessmen that worked in Central Tokyo, the Nagakin Capsule Tower is the first example of capsule architecture design. The design of the edifice consists of 140 capsules stacked and rotated at various angles around a central core. Each capsule, measuring 4 X 2.5 m, permits enough room for one person to live comfortably and can be plugged into the central core and replaced or exchanged when necessary.
The structure acts as a prototype for architecture of sustainability and recyclability and highlights the importance of Modular Architecture in the future.
2. Revival
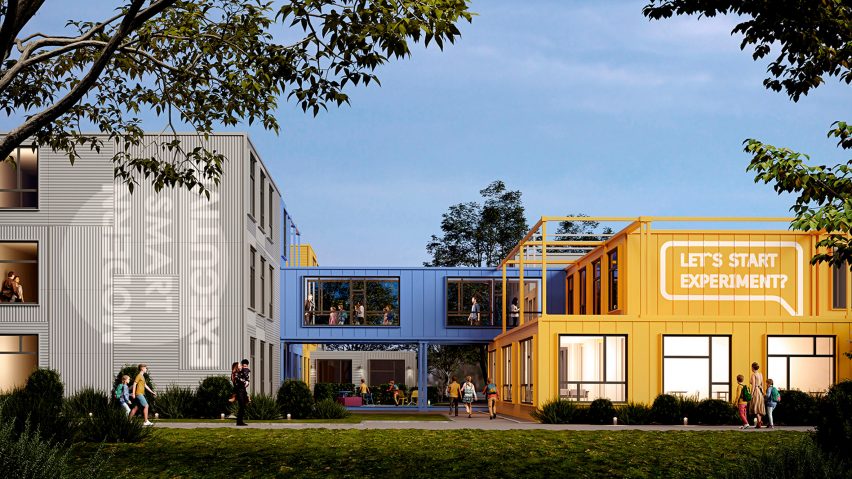
Architect: Zikzak
The project, Revival, is a school building designed in response to the devastation caused by the Ukraine War. The structure is built to house over 176 students within an aluminium, modular structure that can be adapted and changed to suit the needs of its users.
The modular design of the building facilitates the future scaling of the structure through the addition of multiple blocks and rooms. The project highlights the importance of Modular Architecture in creating flexible structures.
3. My Micro
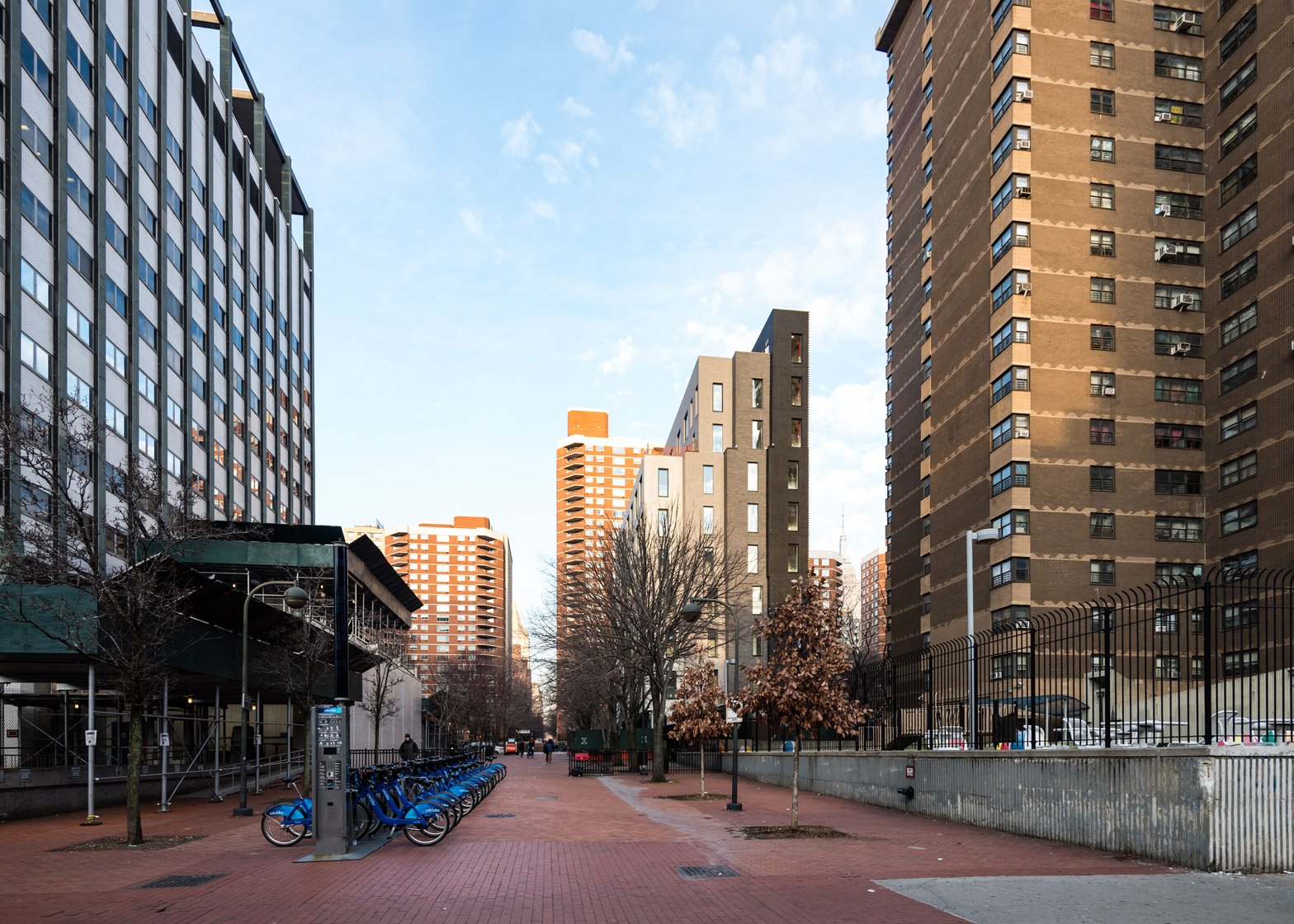
Architect: nArchitects
A modular, micro-unit residential building, My Micro is a nine-storey building located in Manhattan, New York. The tower contains 55 modular units made of steel frames and concrete slabs. The firm prefabricated the units off-site in Brooklyn, in turn speeding up the construction process.
The example highlights how modular architecture serves as a "systemic new paradigm" for cities facing an affordable housing crisis.
4. Wuhan Hospital
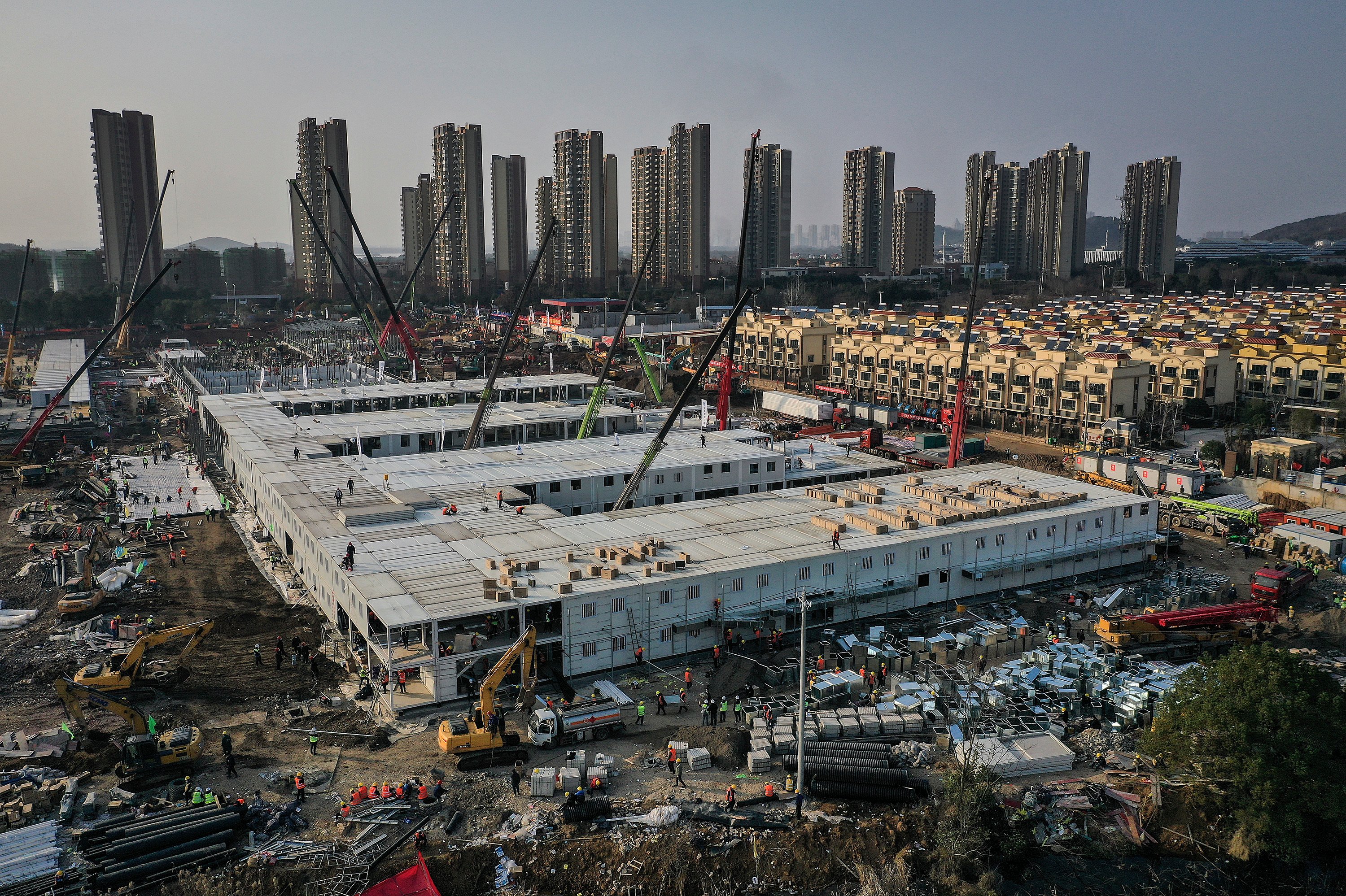
Architect: nArchitects
Built in February 2026 amidst the COVID-19 pandemic, the Wuhan Hospitals highlight the practical ways in which Modular Architecture can be used in times of emergency and crisis.
The 1000-bed hospital was built in 2 weeks to isolate and treat COVID-19 patients. Consisting of prefabricated rooms and components, the two-storey structure was famously dubbed as an “instant hospital”.
Interested to know about the future of architecture? Check out: The Future of Architecture: How Will it Evolve And What to Expect?
5. ModSKOOL
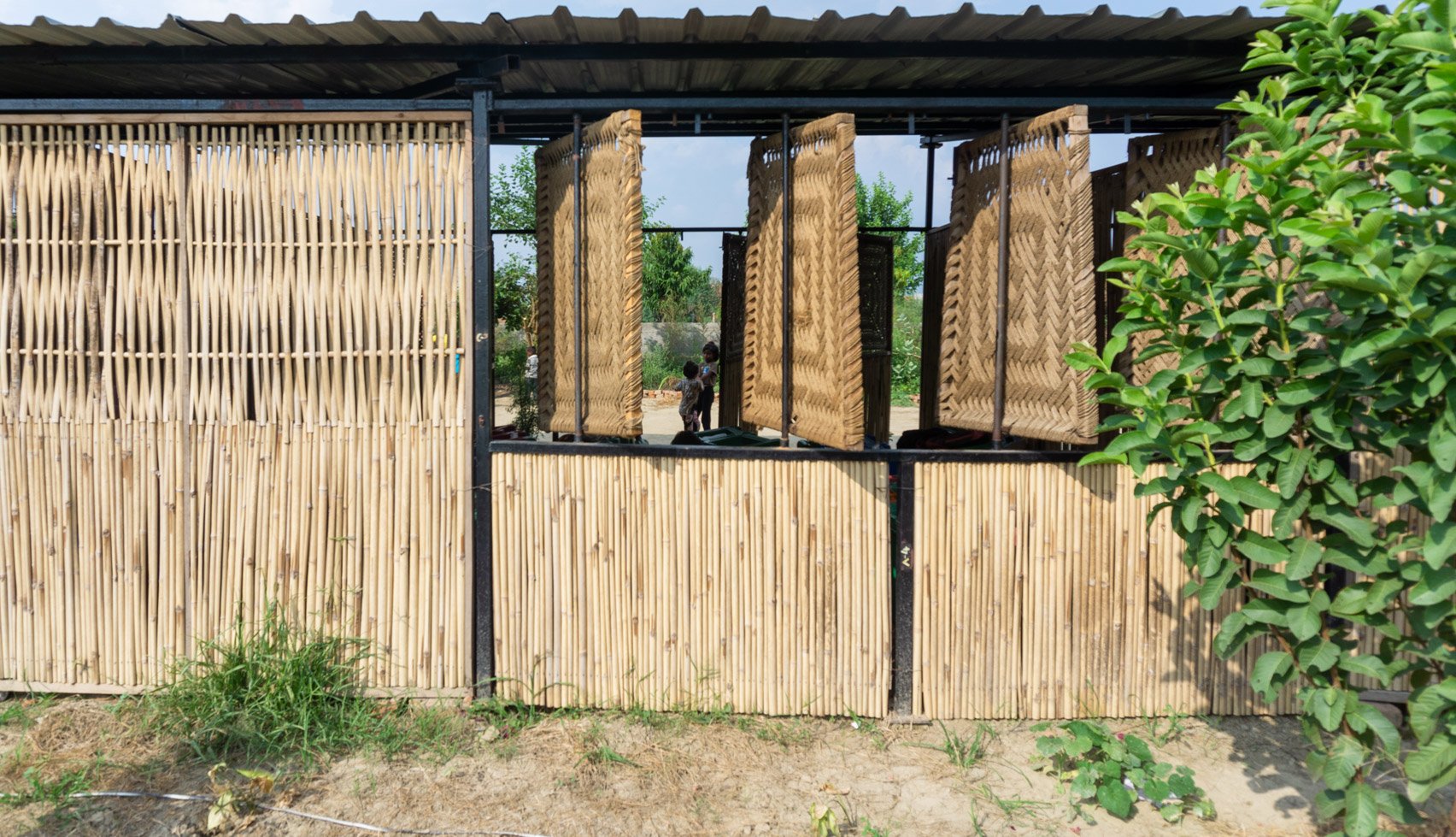
Architect: Social Design Collaborative
ModSKOOL is a low-cost, modular school that can be built in a few hours and dismantled quickly by the community. The concept was developed after a school for 200 children in a settlement close to the river Yamuna was declared illegal and demolished.
The structure is made using cheap materials such as bamboo and local craft techniques such as charpai weaving. The frame of the structure is clad with bamboo, reclaimed wood and dried grass - all materials commonly used to build homes in the area.
Interested in bamboo architecture? Check out: 5 Creative Designers Taking the World of Bamboo Architecture by Storm
6. Makoko Floating School
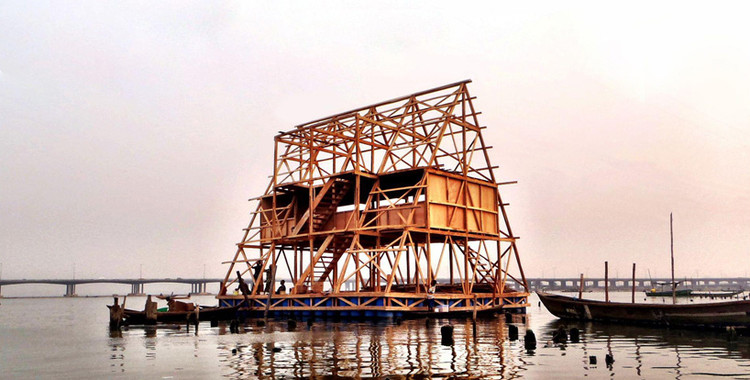
Architect: NLÉ
Unpredictable climate changes along the world's most vulnerable coastal communities pose complex architectural design challenges and Modular Architecture provides a solution. The Makoko Floating School, built by NLE Architects with a sponsoring from the United Nations Development Programme (UNDP) and Heinrich Boell Foundation, makes ample use of local materials and resources to produce architecture that meets the needs of the people and reflects the culture of the community.
7. Nest Toolkit
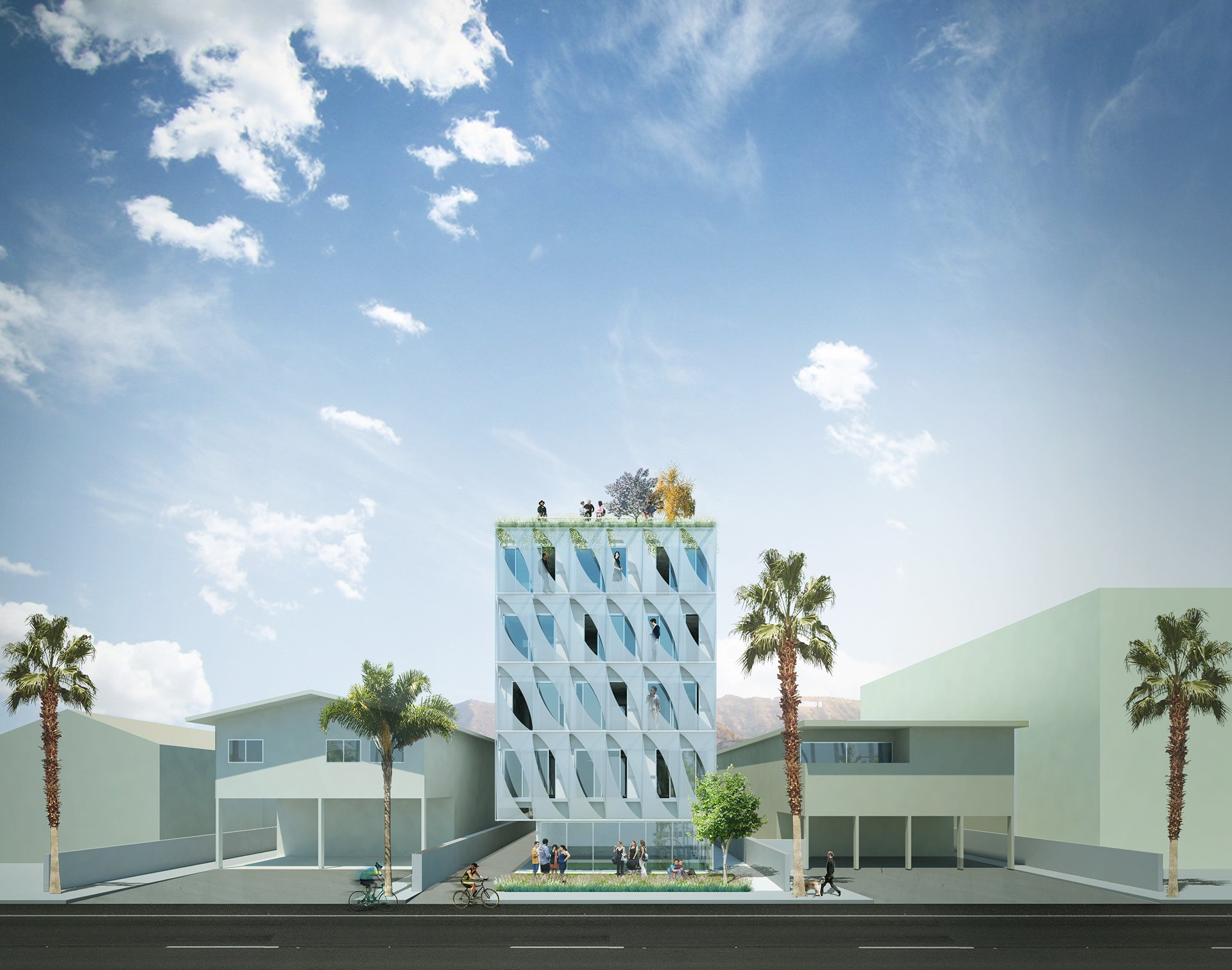
Architect: Brooks + Scarpa
Designed to address LA’s shortage of supportive housing for the homeless, this home concept provides flexibility to meet the needs of a particular site, neighbourhood and bed count. The result is a scalable design that can be configured in multiple ways using various site types and a series of potential unit plans. These include Rapid rehousing, single room occupancy homes, and traditional multi-family formations.
8. The Farmhouse

Architect: Chris Precht
Built by the renowned architect Chris Precht, the Farmhouse acts as a way to reconnect people in cities with agriculture and help them live in a more sustainable way.
The design emerged as a need as populations around the world are increasingly becoming city dwellers who have lost touch with how their food is produced, while food transportation has an increasingly damaging effect on the environment.
Prefabricated A-frame modules made from cross-laminated timber (CLT) would be stacked to provide flexible living spaces for this design.
9. Tetris Apartments
.jpg?width=1100&height=825&name=stringio%20(1).jpg)
Architect: OFIS Architects
This social housing design in Slovenia serves as a perfect example of Modular Architecture. The building is made of economical but quality materials such as wooden oak floors, granite tiled bathrooms and has large windows with external metal blinds. The concept of the structure is made in such a way that floor plans are flexible, since the only structural walls in the building are used to create the shell of each apartment. All other inner walls are non-structural.
10. Alibaba Offices
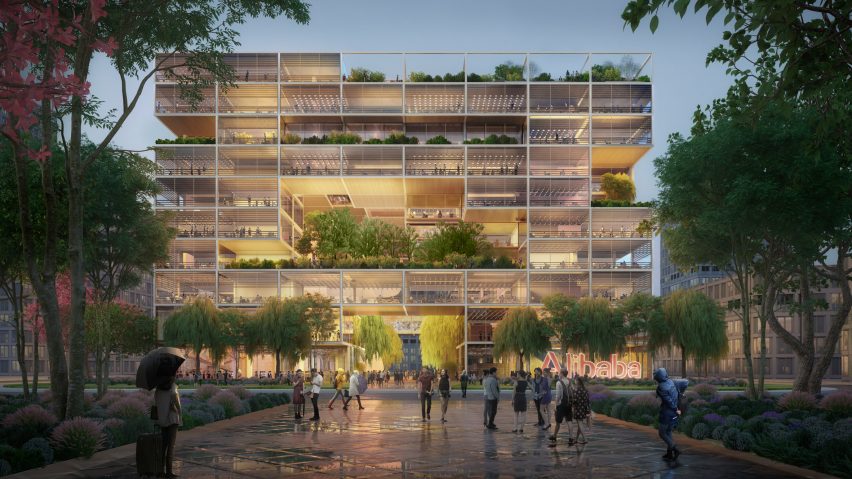
Architect: Foster + Partners
Alibaba Shanghai is a structure designed by Foster + Partners and will be manufactured off-site before being built on Xuhui Riverside. This modular strategy is used in a bid to reduce waste, ensure quality control and efficient construction.
This space is designed to have a pixelated massing developed by Foster + Partners using a genetic algorithm – a type of algorithm often used in computer science to solve optimization problems.
Conclusion
Modular architecture is a wide field that is gaining a lot of attention due to the amount of customisation it provides. All while being sustainable. From the Nakagin Capsule Tower to the Nest Toolkit, these structures are awe-inspiring and add to the feasibility.
So that’s it! I hope this blog gave you the insight you needed to accelerate your career in the Architecture, Engineering, and Construction (AEC) Industry.
To get more information about the construction industry and its trends, along with the most in-demand AEC skill used for digital fabrication - Building Information Modelling, head over to Novatr’s Master's in Computaional Design Course Go to our Resources page if you want to get more insights on AEC careers, software & tools, and industry trends.
FAQs
1. What are the three types of modular architecture?
The three types of modular architecture are:
- 2D Panelized Modular Construction: Prefabricated structures such as walls and roof panels that are assembled on-site to create the building.
- 3D (Volumetric) Modular Construction: As the name suggests, complete 3D rooms or modules and built in a factory and are simply transported and assembled on the construction site.
- Hybrid Modular Construction: It is a combination of both 2D and 3D prefabricated building and assembly.
2. What is the concept of modular design?
Modular design means breaking a single system into multiple smaller parts known as modules. It is widely used in various fields like product deign, building construction and hardware. It makes the work easier by breaking the whole project into smaller chunks.
3. Who created modular architecture?
While the concept didn’t come up overnight and took years to evolve, thus there is no single person who created modular architecture. Key figures like Walter Gropius, Jean Prouvé, and Le Corbusier played a crucial role in its development and popularisation in the 20th century.

 Thanks for connecting!
Thanks for connecting!


.png)
.jpg)


