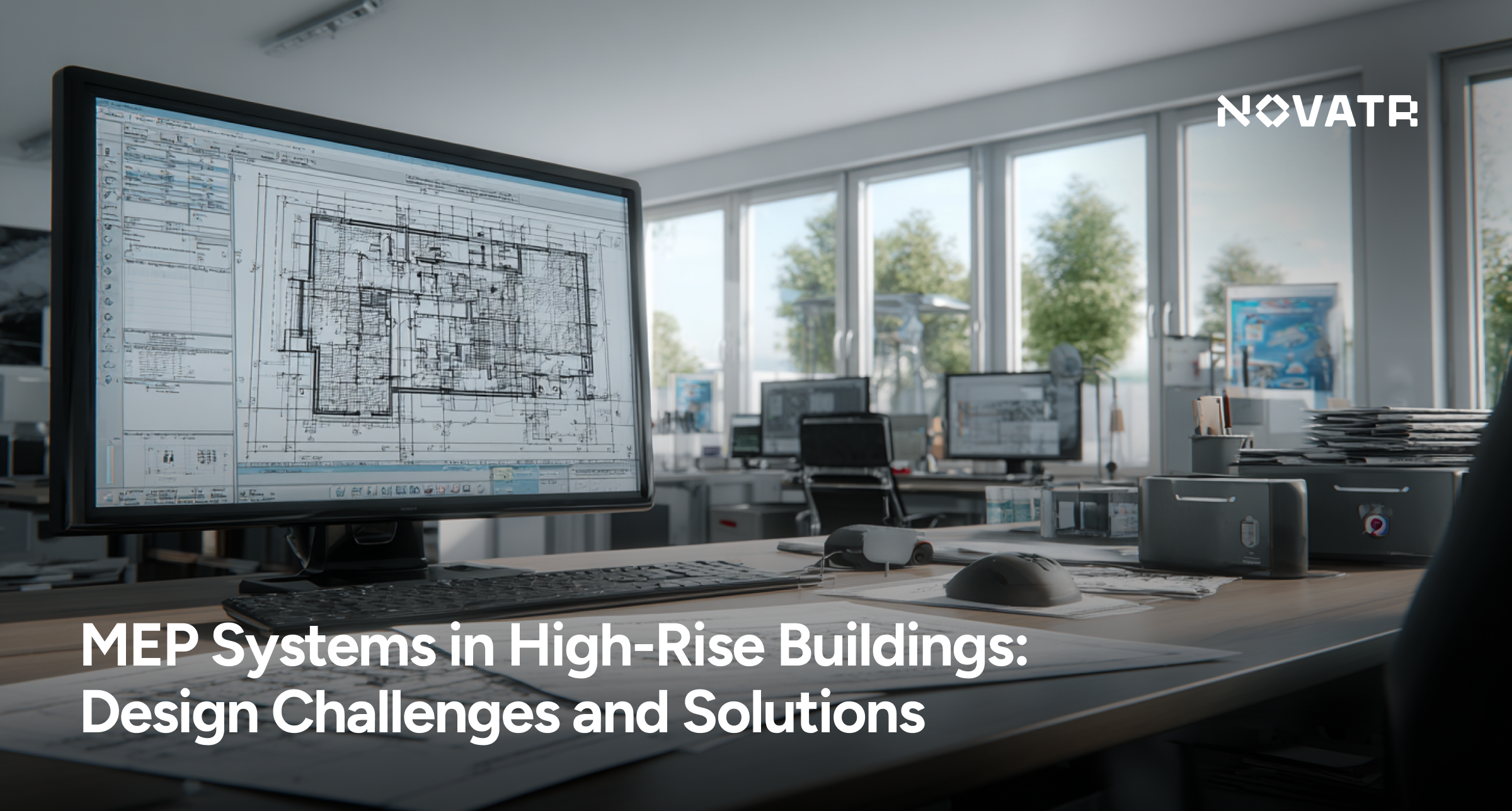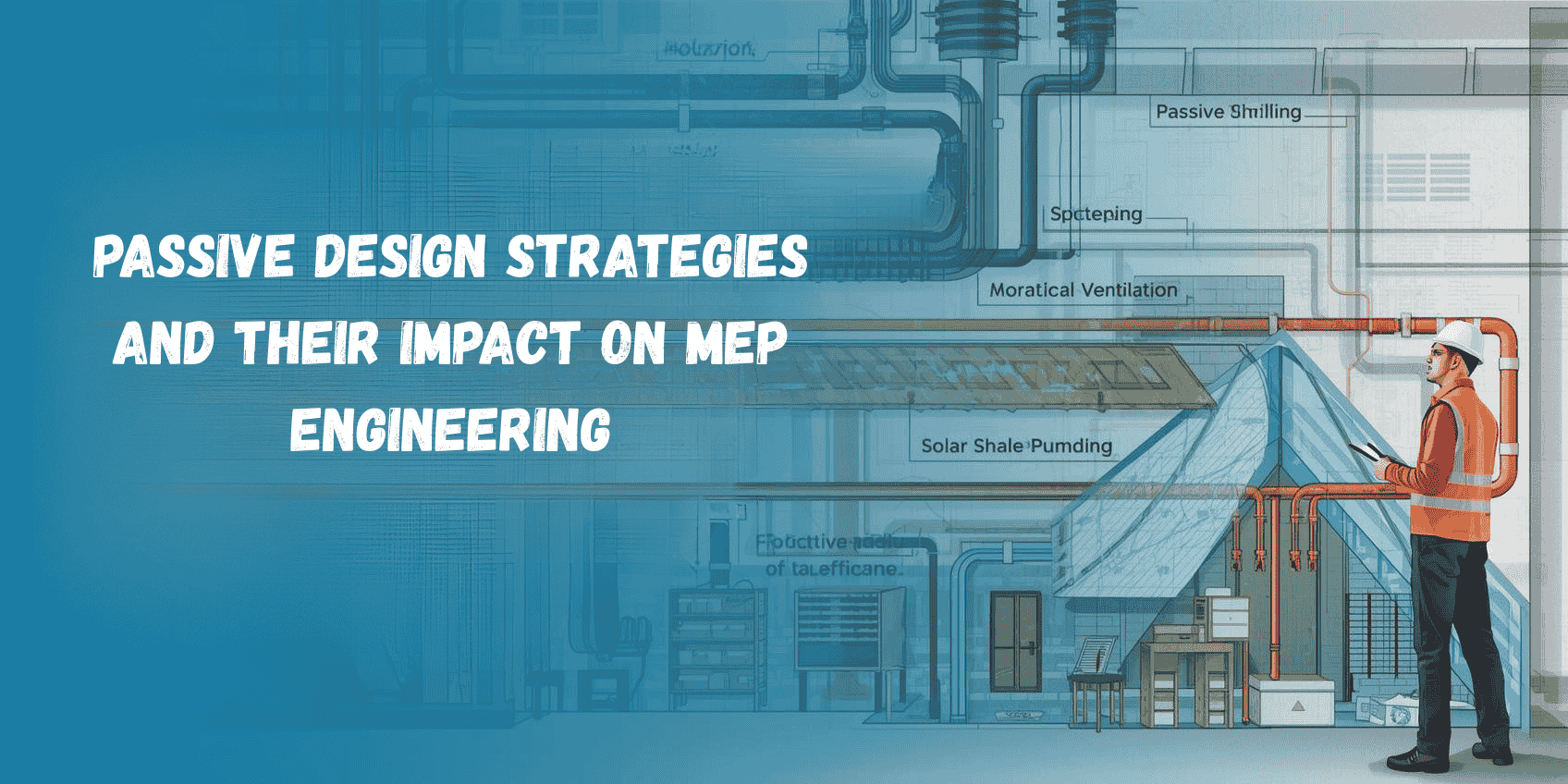
Designing MEP systems in high-rise buildings requires careful planning to address complex structural and operational demands. Engineers apply advanced MEP engineering methods to manage pressure, energy distribution, and fire safety efficiently. By integrating precise tools and standardized practices, professionals ensure that multi-floor systems operate reliably, maintain safety, and meet performance expectations throughout the building.
Effective implementation merges innovative strategies with practical planning, ensuring seamless system operation across floors. Modern MEP infrastructure design integrates energy-efficient technologies, automated monitoring, and precise spatial coordination. In the USA, the average MEP engineer salary is around $101,752/year, highlighting the specialized skills required. These methods enhance performance, reduce operational challenges, and keep high-rise MEP systems safe, sustainable, and adaptable.
What Makes MEP System Design More Complex In High-Rise Buildings?
Designing systems for tall structures involves unique challenges due to vertical scale, dense occupancy, and limited space for equipment. Effective planning relies on precise calculations and modern strategies to streamline operations while accommodating structural constraints. Proper high rise building maintenance is essential to sustain long-term performance.
Key factors that make MEP system design more complex in high-rise buildings include:
-
Balancing structural load with system installation to prevent overstrain on floors and supports.
-
Addressing spatial limitations while fitting advanced equipment and conduits within confined areas.
-
Ensuring precise coordination between multiple disciplines to avoid conflicts and maintain workflow.
-
Designing scalable systems capable of handling future expansions or increased occupancy demands.
-
Long-term system planning highlights why MEP coordination is critical in high-rise construction, addressing complex operational and maintenance challenges.
What Are The Biggest Challenges In HVAC, Plumbing, And Electrical Systems?

Designing efficient building services for tall structures involves unique technical demands. HVAC, plumbing, and electrical systems must function reliably across multiple floors, each with its own load, pressure, and safety requirements. Coordination between these systems is complex, and in electrical systems in high-rise environments, even minor design errors can affect performance on every level.
Here are the main MEP design challenges engineers face in high-rise HVAC, plumbing, and electrical systems:
-
Airflow Management: Maintaining stable temperatures and air quality across floors requires careful planning and advanced controls in HVAC in high-rise buildings.
-
Water Pressure Regulation: Handling flow consistency and pressure balance in plumbing in tall buildings demands specialized zoning and control systems.
-
Energy Distribution: Delivering power efficiently over multiple levels involves load balancing, redundancy, and precise electrical design.
-
System Coordination: Integrating various MEP systems seamlessly prevents clashes, reduces maintenance issues, and improves construction efficiency.
-
Safety Integration: Designing fire, smoke, and emergency systems that comply with high-rise standards ensures occupant protection and system reliability.
Also Read: Top 50 MEP Interview Questions & Answers 2026
How Do Engineers Solve Issues Like Pressure Management, Fire Safety, And Energy Efficiency?
Maintaining optimal building systems in tall structures requires precise planning and coordinated design. Properly implemented fire fighting system for high rise building measures support reliability and compliance, allowing mechanical, electrical, and plumbing systems to operate efficiently under complex conditions.
Engineers handle pressure, fire safety, and energy efficiency in tall building MEP system design using these approaches:
-
Calculating flow and pressure zones to ensure water and air systems maintain stability across every floor.
-
Implementing advanced automation and energy-efficient equipment to optimize consumption while keeping performance steady.
-
Coordinating alarms, sprinklers, and smoke management systems for effective safety and compliance.
-
Balancing electrical and mechanical loads to prevent strain and maintain uninterrupted operation.
-
Using real-time monitoring and smart controls to adjust systems efficiently and respond to variations.
-
Incorporating sustainable solutions and energy-efficient practices supports long-term reliability in MEP systems, which plays an important role in high rise building design.
What Innovative Technologies and Sustainable Strategies Improve High-Rise MEP Design?
High-rise buildings require advanced approaches to manage complex systems effectively across multiple floors. Engineers integrate cutting-edge tools and methods to enhance performance while reducing long-term operational challenges. In particular, sustainable MEP design strategies for high-rise projects focus on optimizing energy use, monitoring system behavior, and supporting long-term adaptability, ensuring that mechanical, electrical, and plumbing components work seamlessly in tall structures.
Here are key ways innovative technologies and sustainable strategies improve high-rise MEP design:
-
Implementing smart sensors and automation to monitor system performance and adjust operations in real time.
-
Using modular and prefabricated components to simplify installation, maintenance, and future upgrades.
-
Optimizing airflow, water distribution, and energy management through integrated building systems.
-
Applying techniques for how to optimize MEP systems in tall buildings helps reduce waste and improve overall system coordination.
-
Leveraging digital twin modeling and simulations to plan, visualize, and manage tall building MEP systems effectively.
-
Integrating renewable energy sources and advanced control technologies to reduce operational strain and extend system longevity.
Also Read: BIM for MEP: A Complete Guide 2026
How Does BIM Streamline Coordination and Accuracy for Tall Building Projects?
Building Information Modeling (BIM) allows engineers and designers to manage complex systems efficiently in tall structures. By providing a centralized digital platform, it enhances collaboration, reduces errors, and ensures consistency across multiple disciplines. In particular, MEP software supports detailed visualization and accurate planning, enabling teams to anticipate conflicts and optimize workflows, ultimately improving project coordination and decision-making for tall building MEP systems.
Here are key ways BIM streamlines coordination and accuracy for tall building projects:
-
Facilitating centralized 3D modeling to combine architectural, structural, and MEP components, allowing teams to plan and visualize the full system accurately.
-
Detecting and resolving clashes early in the design process to prevent conflicts and reduce costly construction adjustments.
-
Streamlining documentation and managing changes efficiently so all stakeholders stay informed and aligned throughout the project.
-
Using BIM for MEP engineers to simulate system performance, validate designs, and minimize errors before implementation.
-
Coordinating timelines, schedules, and resources to ensure smooth progress and avoid delays during construction.
-
Enabling real-time collaboration across teams, providing immediate updates, and reducing rework for improved project accuracy.
Conclusion
Ensuring reliable performance across multiple floors in tall buildings demands careful planning, precise monitoring, and the use of advanced tools to manage pressure, energy, and safety. This approach highlights how do MEP engineers design HVAC systems in tall buildings, integrating system planning to maintain efficiency, stability, and long-term operational success throughout high-rise projects.
Continued learning plays a crucial role in staying updated with evolving building practices. Programs like the BIM Course for MEP Engineers offered by Novatr provide structured guidance on advanced modeling and coordination techniques. For further insights, visit our resource page to explore detailed information, tools, and strategies that support the design, implementation, and maintenance of sophisticated tall building MEP systems.
FAQs
1. What strategies ensure energy efficiency in tall building MEP design?
Ans: Energy efficiency in tall building MEP design is achieved by implementing automated controls, optimizing system layouts, and using energy-efficient equipment. These strategies help reduce overall consumption while maintaining consistent performance throughout all floors.
2. How do MEP engineers coordinate with architects and structural engineers?
Ans: They collaborate through integrated planning sessions, shared 3D models, and regular design reviews to align MEP systems with structural and architectural requirements.
3. What software tools are most useful for designing MEP systems in high-rises?
BIM platforms, CAD software, and specialized MEP modeling tools streamline design, detect clashes, and enhance system performance in high-rise projects.
Was this content helpful to you



.jpg)
.png)


