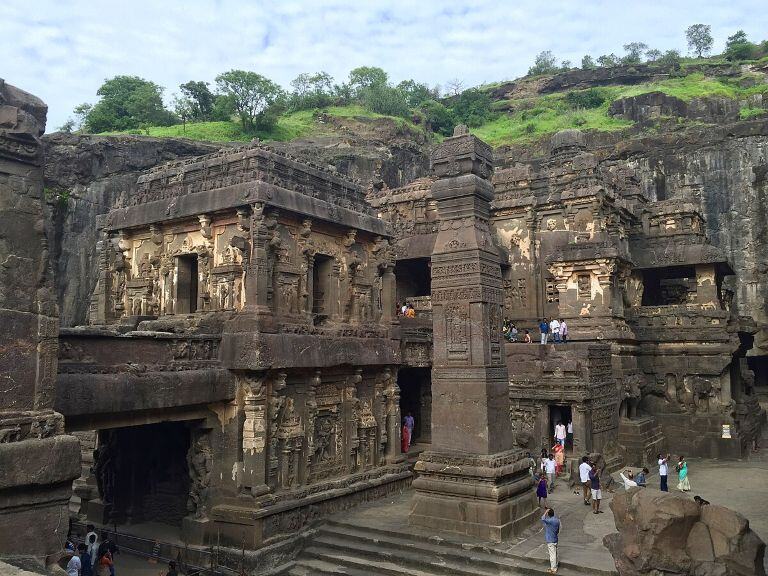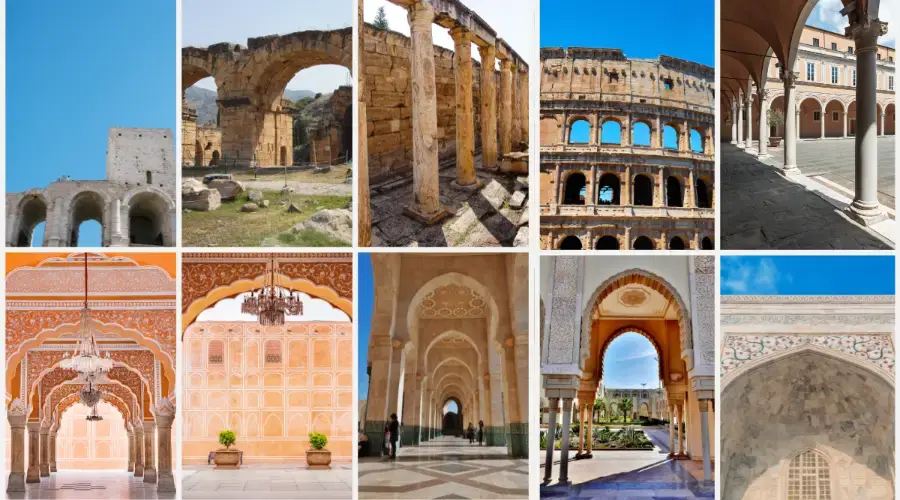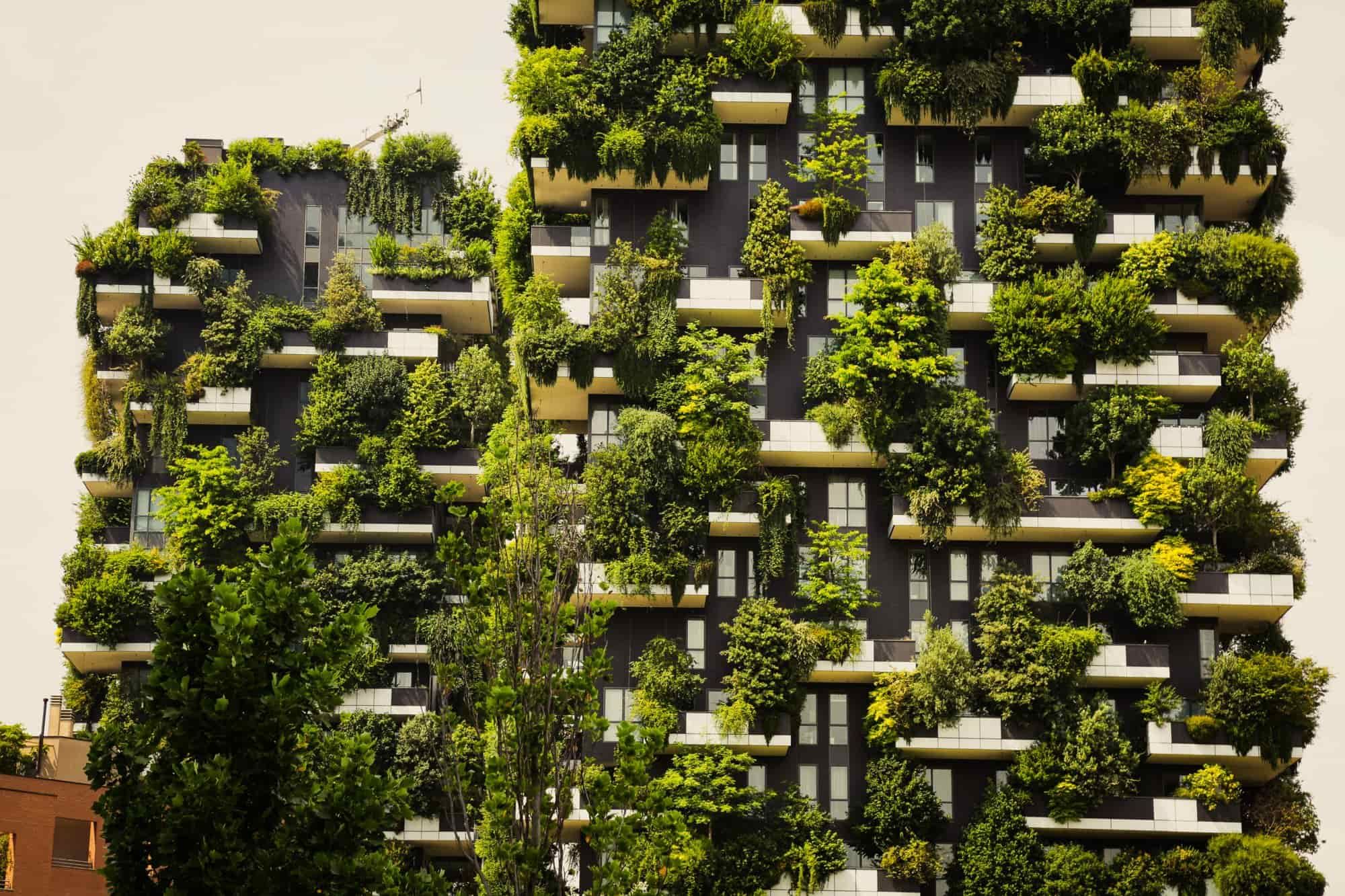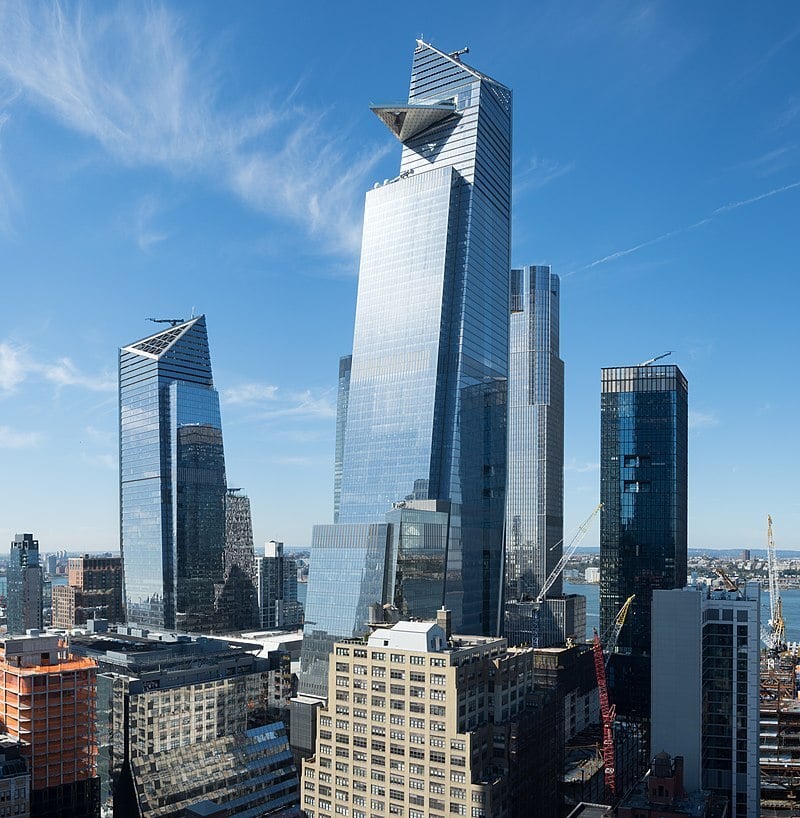
India is seeing the rise of some of the tallest buildings in the world. These skyscrapers are a sign of the country's growth and modern engineering. As cities get bigger, these tall buildings in India, including the tallest building in India, offer space for homes, offices, and shops. They also use smart technologies to save energy and protect the environment. With many more big projects planned, India’s skyline is set to keep changing, showing the country's progress in building for the future. People often ask which is the tallest building in India, highlighting growing curiosity about the country's architectural achievements.
Looking to discover how BIM can enhance your architectural work? Enroll in the PGP in Building Information Modeling (BIM) for Architects and learn how to use this technology for better designs.
List of Tallest Buildings in India
1. World One (442m)

World One, one of Mumbai tallest building in India, features 117 floors in Lower Parel. The three-petal form of the tower is a standout design element, allowing both visual distinction and structural balance. World One Tower in Mumbai provides its residents with cricket and swimming facilities and air quality purification systems. From many miles away people can spot this architectural creation because of its unique three-petal design.
2. Palais Royale (320m)

The skyscraper Palais Royale in Worli stands at 88 floors to offer exclusive apartment residences. The support structure reaches 40 meters below ground with 225 concrete piles to endure earthquakes of magnitude 7. Its straight, minimalistic structure reflects modern design principles while integrating eco-friendly building practices. Every floor in this development features complete apartments which present exceptional 360-degree Mumbai city views while establishing the finest standard of vertical high-end living.
3. Imperial Towers (254m)

These 60-floor twin towers in Tardeo, designed by Hafeez Contractor, once held the title of India's tallest residential building. The slim, vertical structure paired with its glossy exterior gives the towers a modern identity while enhancing resistance to wind pressure. Through its unique engineering design, the building boasts a six-story podium that combines a rapid elevator,which completes the journey to the top floor in 75 seconds and operates an efficient energy-saving cooling system.
4. North Eye (255m)
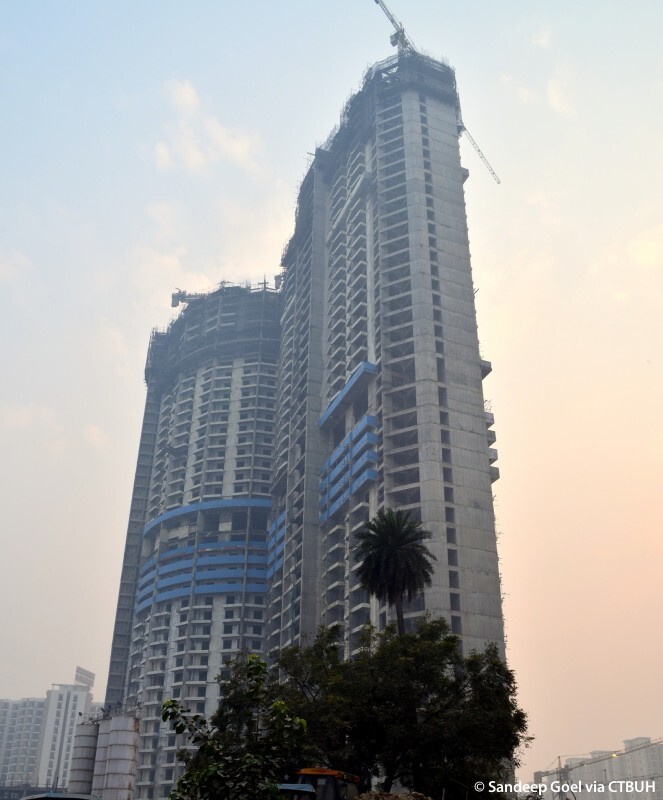
The round design of North Eye's 66-story tower, the tallest building in gurgaon india, allows every one of its 255 spacious homes to enjoy wide, all-around views. Duplex penthouses with private pools crown the top five floors. Its rounded design is not just visually distinct but also improves structural balance and space use across the tower. Special concrete was used to create the building's core during a continuous 72-hour pouring process that put it among the longest concrete operations in Indian history demonstrating exceptional engineering skills.
5. Ahuja Tower (250m)

Prabhadevi's 53-floor Ahuja Tower features a distinctive knife-edge profile that narrows ascendingly. Double-height sky gardens appear every ten floors, providing elevated green spaces. Its slender form narrows as it rises, giving the tower a bold and futuristic presence while helping manage wind flow and solar heat. The exterior employs specialised glass that reduces heat transfer while maintaining optimal daylight penetration.
6. Namaste Tower, Mumbai (300 meters) - Planned
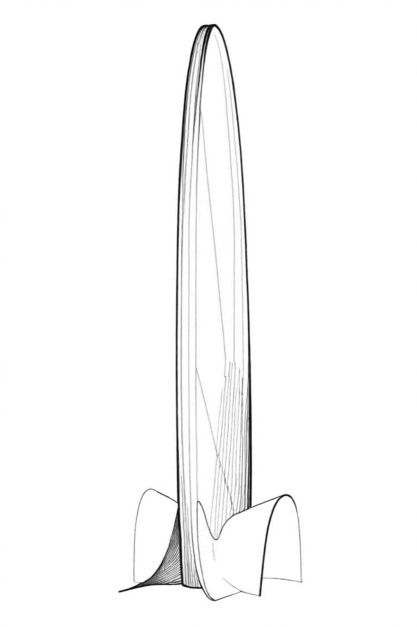
This building, under construction, takes the form of two hands in a traditional "namaste" position. The two building halves feature a captivating gap that generates a dramatic open space at the center. Traditional Indian decorative patterns will be engraved into both glass and concrete to decorate this exterior.
7. Supernova Spira, Noida (300 meters) - Planned
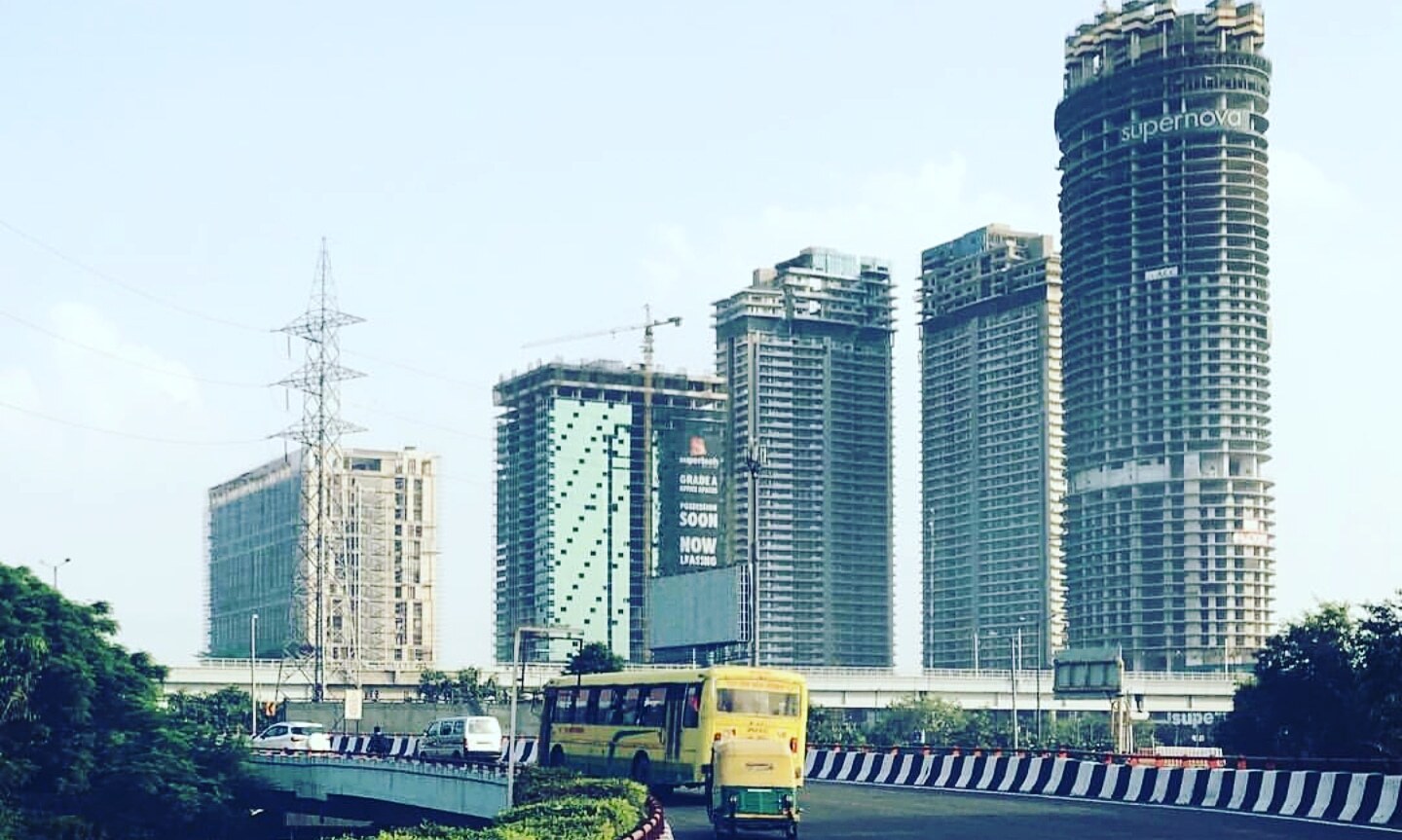
This upcoming tallest building in India in the Delhi NCR region has a spiral design that twists as it rises. The building widens in the middle and narrows at both the base and top, giving it an unusual shape like an elongated diamond standing on end. The exterior will mix glass with stone accents that reflect traditional Indian architecture.
Want to learn how modern tools are applied in architectural design in these skyscrapers? Explore the Parametric & Generative Design for Architects to discover the latest digital techniques.
Engineering Behind India's Biggest Skyscrapers
Smart Design Ideas
When people ask which is the tallest building in India, they often wonder how it was made. Large buildings utilize advanced structural designs offering foundation support and wind protection capabilities. The structures implement "tube-in-tube" design approaches to unite their external frameworks with their internal supporting components.
The tallest building in India, World One, implements a concrete core system connected to exterior framework elements that absorb wind pressure forces.
The design allows for flexible interior arrangements while maintaining structural safety.
Special Technologies
Indian skyscrapers incorporate numerous advanced technological solutions:
- Super-strong concrete: The concrete used in Palais Royale and other buildings surpasses regular concrete strength standards. The strengthened concrete material enables designers to create thinner vertical support structures that maintain a building's stability.
- Movement control systems: Several tallest buildings in India use internal giant pendulums to minimize building movement during strong wind conditions.
- Fast elevators: The Mumbai tallest residential building in India, World One, has elevators that move at 8 meters per second. They even capture energy when going down to save power.
- Smart building systems: Computer networks control everything from air conditioning to security, making the buildings run better and saving money.
Built to Last and Save Resources
Modern skyscrapers, including those that held the title of tallest building in India 2026, reflect sustainable architecture with features such as:
- Water reuse: New buildings such as Imperial Towers and Ahuja Tower use water reuse systems that create clean and recyclable water.
- Earthquake protection: Since parts of India can have earthquakes, buildings have special foundations that can absorb shaking. The tallest building in South India, Brigade Altair, has foundations designed for local earthquake conditions.
Smart elevators
At DLF The Camellias, the elevators combine different groups of passengers with similar floor destinations, improving power efficiency and reducing waiting periods.
Conclusion
The tallest building in India today shows how far India has come in terms of construction knowledge. Past construction achievements enable developers to build future structures that push architectural boundaries further. Standard modern structures that would have been considered unthinkable twenty years ago now lay the foundation for even greater future architectural achievements. Tourism boards often promote visits to the top 10 tallest building in India as these iconic structures become landmarks defining city skylines.
To explore how new technology can improve your architectural designs, enrol in the Master Computational Design Course by Novatr. This course will teach you to use advanced design approaches to develop innovative, environmentally-friendly structures. You will be competent in handling complex architectural designs that challenge contemporary architectural boundaries.
Check out our Resource Page for the latest updates and trends in the architecture and construction field.
Was this content helpful to you



.jpg)




