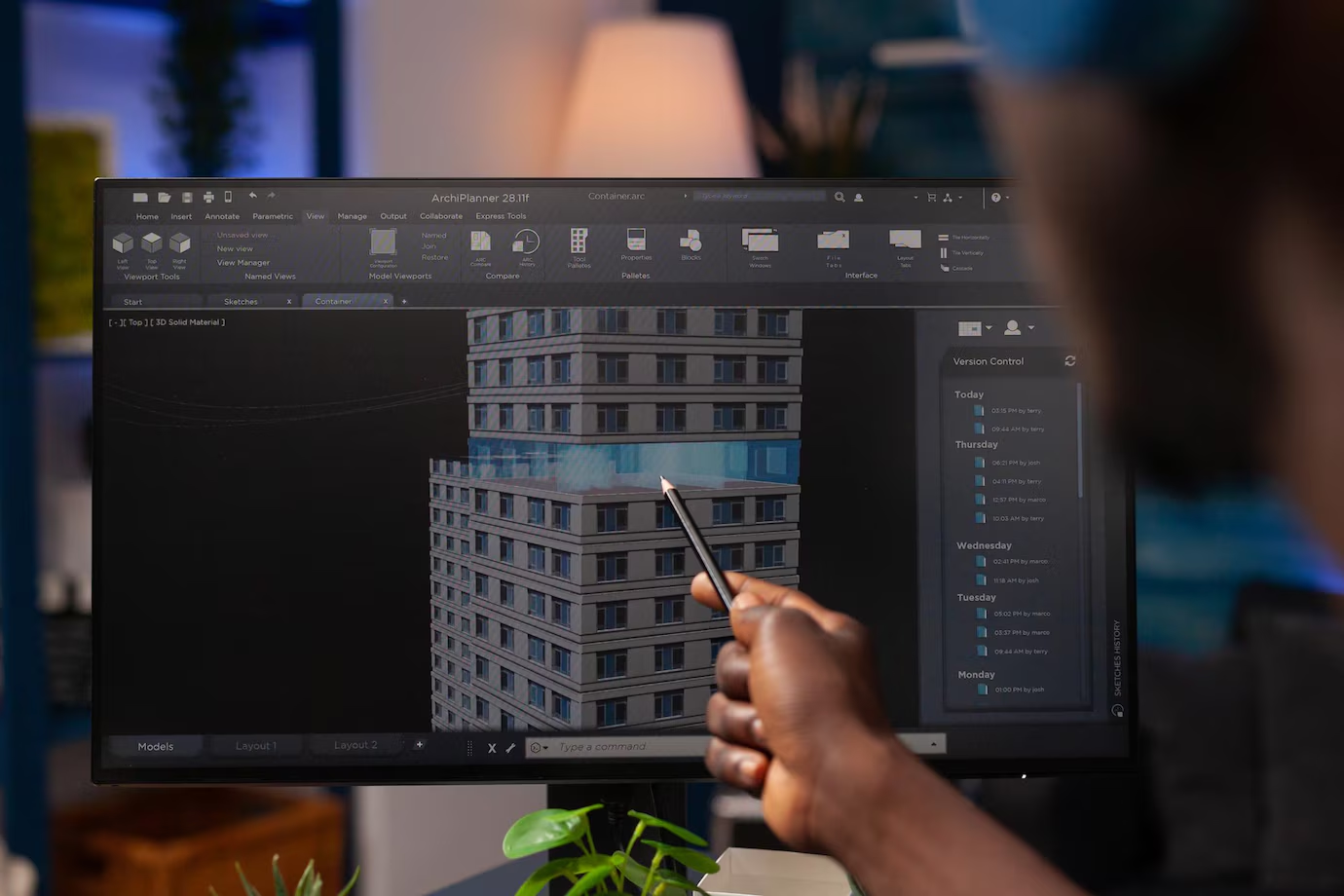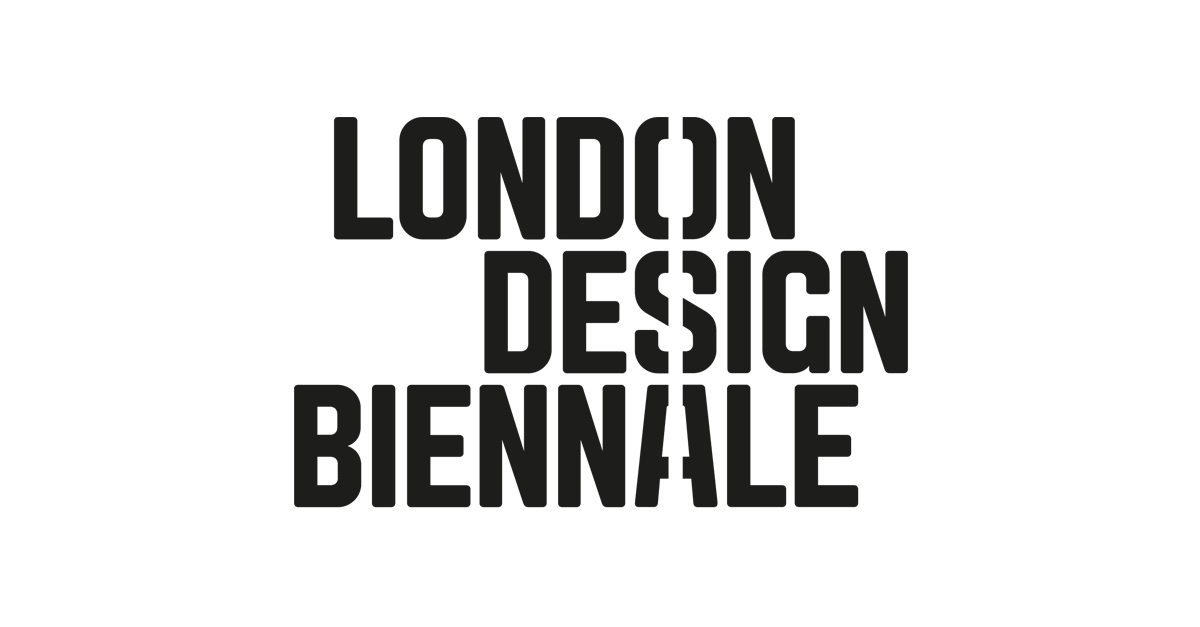
The building industry is changing in big ways. Today's structures move beyond static forms, evolving into environments built on responsive design architecture that adapts to site conditions and user needs. Building Information Modelling (BIM) is crucial in this transformation process. This guide explores BIM's impact on architectural practice by developing flexible, sustainable designs and improved resource efficiency.
What is Responsive Architecture?
In responsive architecture, buildings adjust according to their environmental context and user requirements. Responsive structures work differently from traditional ones because they can react to:
- Weather conditions (temperature, light, humidity)
- How many people are using the building
- What users prefer
- Energy needs
Buildings that respond to climate focus on working with local weather patterns instead of fighting against them. This saves energy while keeping people comfortable.
How BIM Helps Create Responsive Architecture
First Understand, What is BIM in Architecture?
Building Information Modelling creates and manages all information about a building throughout its life—from design through construction, use, and eventually demolition. Unlike simple computer drawings, BIM creates data-rich models containing not just shapes but also:
- How building parts relate to each other
- Geographic details
- Quantities of materials
- Properties of building components
BIM works with multiple types of information:
- 3D models (shape and structure)
- Time scheduling
- Cost information
- Building management
1. Real-Time Data Integration
BIM's biggest contribution is its ability to work with real-time data. The system can:
- Collect information from sensors in the building
- Process performance data
- Suggest or make adjustments to building systems
The system enables buildings to execute immediate responses, adjusting airflow when more people enter or changing lighting based on available daylight.
2. Flexible Design
BIM allows designers to create models which establish element connections so edits in one section trigger corresponding adjustments in other elements. This allows architects to create:
- Complex facades that adapt to sunlight
- Ventilation systems that respond to air quality
- Structural elements that can be quickly changed based on performance tests
This feature enables architects to evaluate different design components through simulated weather conditions that aid in producing climate responsive architecture.
3. Energy Testing
Building Information Modeling allows users to create thorough energy simulations that predict future building performance. Numerous assessments through BIM software enable architects and engineers to:
- Place buildings correctly for natural heating and cooling
- Choose the right materials based on thermal performance
- Design shade systems that respond to seasonal sun patterns
- Create natural ventilation based on wind patterns
This helps teams make smart decisions that reduce energy use while keeping people comfortable.
Want to boost your designs with modern tools? Enrol in the Master Computational Design Course to learn how to use new tech for better and more creative architectural designs.

Smart Building Systems Using BIM
The combination of BIM and IoT has brought smart city architecture to life. It’s not just about buildings but how they fit into a connected urban system.
1. Building Management Systems
BIM-powered buildings use sophisticated systems that control:
- Heating and cooling
- Lighting
- Security
- Access control
These systems automatically respond to changing conditions—lowering blinds when direct sunlight hits a window or adjusting airflow based on CO2 levels in rooms.
2. Sensors
Smart buildings use many sensors that monitor:
- Temperature and humidity
- How many people are in spaces
- Air quality
- Light levels
- Energy use
BIM connects these sensor data points into one system, creating feedback where building performance continuously informs adjustments.
3. Smart City Layers
When multiple smart buildings connect within a city, they create smart cities layered architecture:
- Physical layer - The actual buildings and infrastructure
- Sensor layer - Devices collecting data throughout the city
- Network layer - Communication systems connecting sensors
- Data layer - Storage of collected information
- Service layer - Systems that interpret and act on data
Smart city IoT architecture depends on BIM to visualise and coordinate these systems, ensuring infrastructure runs efficiently.
Top Examples of Sustainable Building Designs
1. The Edge (Amsterdam, Netherlands)

Often called the world's smartest building, The Edge uses BIM systems to track people via smartphone apps and adjust workspace settings to individual preferences. It generates more electricity than it uses through solar panels and collects rainwater for toilets and plants. This sustainable building design example showcases the perfect integration of smart city IoT architecture.
2. Bullitt Center (Seattle, USA)

Known as the greenest commercial building in the world, the Bullitt Centre uses BIM to manage rainwater collection and control automated windows for natural airflow. The system optimises solar performance and monitors waste processing.
3. Shanghai Tower (China)

This 128-story skyscraper has a double-skin facade optimised through BIM. The building uses wind turbines for electricity and rainwater collection systems, using less energy than similar-sized conventional buildings.
4. The Crystal (London, UK)

This all-electric building uses BIM to manage water recycling, automated sun shading, and ground source heat pumps. Solar panels integrated into the design improve energy efficiency, making it a blueprint for IoT smart city architecture.
5. Al Bahr Towers (Abu Dhabi, UAE)

These towers have a responsive facade with panels that open and close based on the sun's position, reducing heat gain. BIM was essential for implementing the complex mechanical systems that respond to the harsh desert climate, exemplifying sustainable building design.
Also Read - 11 Most Effective Sustainable Architecture Building in the World
Future of Responsive Architecture and BIM

The combination of responsive design architecture and BIM is evolving quickly:
1. AI Integration
Artificial intelligence is enhancing BIM by predicting maintenance needs, optimising comfort, and forecasting energy use.
2. Digital Twins
Complete digital copies of buildings enable real-time monitoring and allow testing changes virtually before making them in the real building. These digital twins help predict maintenance needs and analyse performance history.
3. Smart Materials
Sustainable building designs will benefit from new materials with adaptive properties, which are becoming more common in environment responsive architecture. Glass that responds to sunlight, materials that regulate temperature, self-healing concrete, and materials that mimic nature.
Conclusion
As climate change increases the need for sustainable design office buildings, BIM offers powerful tools to create buildings that minimise environmental impact while maximising efficiency. Leading BIM architecture firms are already showing how these technologies can create buildings that respond intelligently to their environments and users.
If you want to learn how to design climate-smart buildings using digital tools, the PGP in Building Information Modelling (BIM) for Architects by Novatr equips you with practical skills you can apply in real projects.
Stay informed and ahead of the curve with the latest updates from the construction and architecture world on our Resource Page.
Was this content helpful to you



.jpg)





.jpg)

