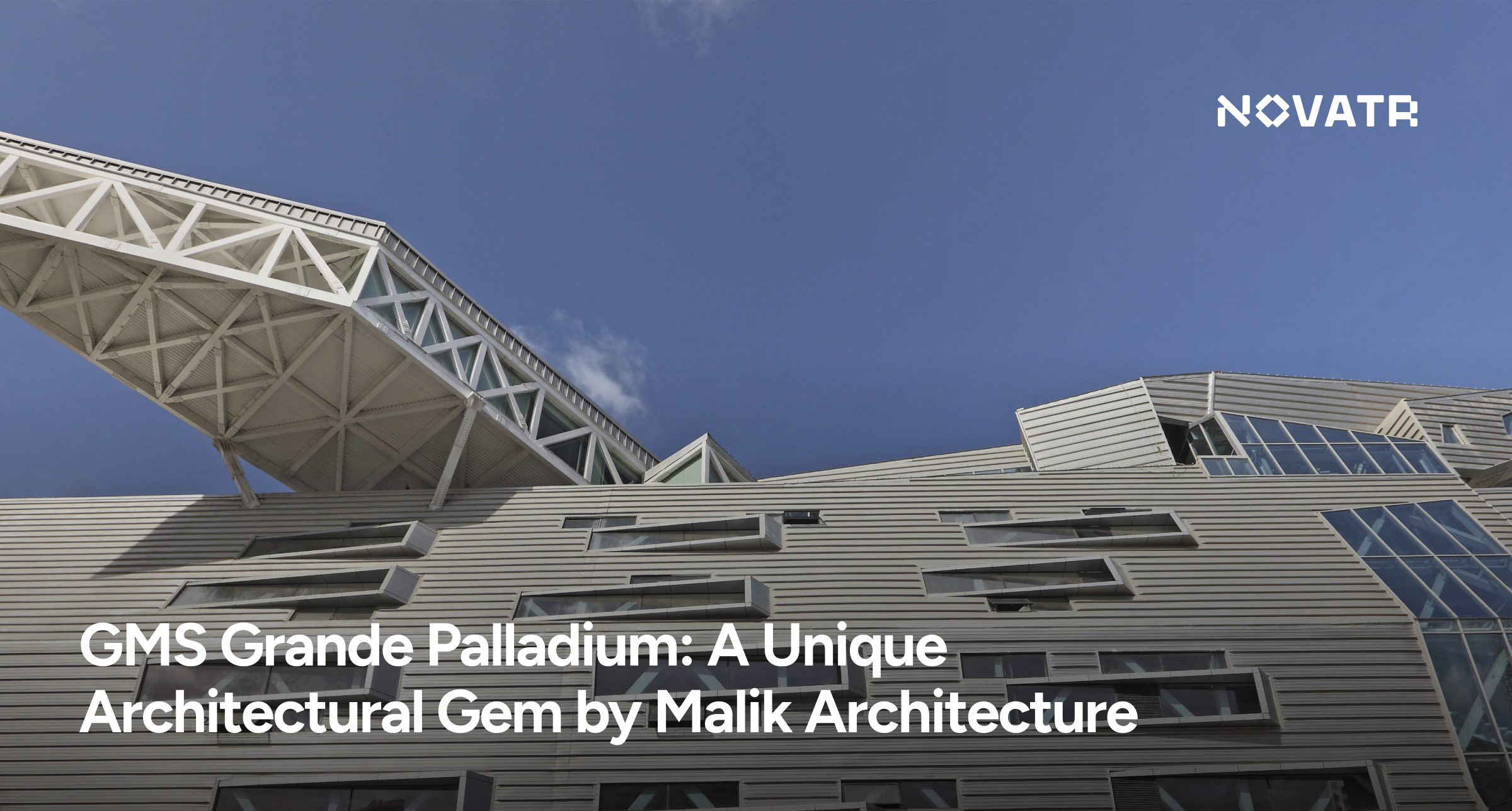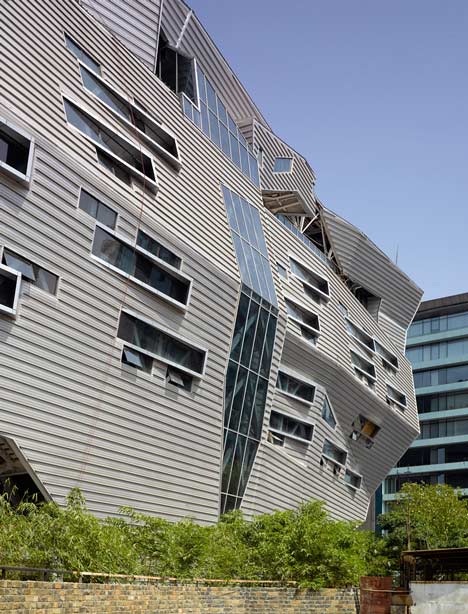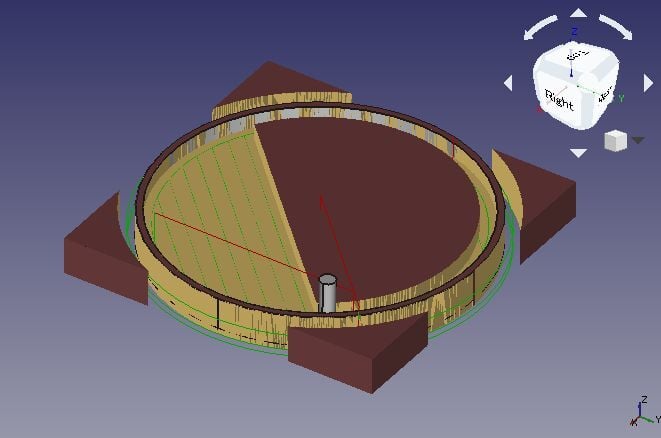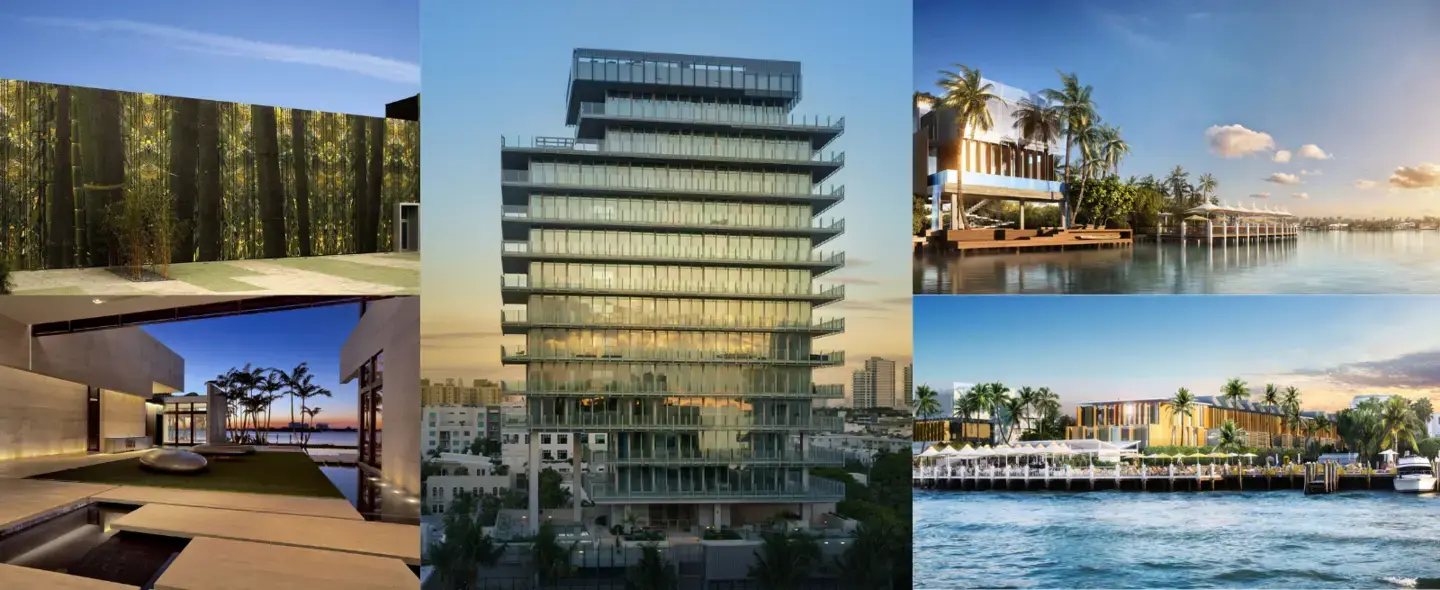
Among all iconic buildings in Mumbai, the GMS Grande Palladium stands unique through its innovative façade design, sculptural form, and environmentally friendly construction. Malik Architecture designed this structure, which unites corporate functionality with identity status while establishing a new benchmark for Mumbai building design standards.
This Palladium building in Kalina demonstrates how turning away from standard glass corporate buildings allows adaptive designs to transform commercial districts of India's cities. The article explores the architectural attributes together with technical infrastructure and explains what makes this structure a prominent representation of contemporary architecture in India.
Quick Facts: GMS Grande Palladium

|
Attribute |
Details |
|
Name |
GMS Grande Palladium |
|
Location |
Kalina, Mumbai, Maharashtra, India |
|
Architect |
Malik Architecture |
|
Key Developer |
GMS Realty |
|
Function |
Commercial Offices |
|
Façade System |
Multi-layered aluminium skin with shading |
|
Design Inspiration |
Origami folds and geometric perforation |
|
Featured In |
Dezeen, ArchDaily, multiple architecture journals |
The Grande Palladium Kalina is not just a corporate address—it’s a design strategy in built form.
Design and Features of the GMS Grande Palladium

1. A Building with an Identity
A key distinctive element of the Grande Palladium in Mumbai is its unique architectural geometry. Restricted by origami folds, the exterior of the building presents itself in contrasting angular and textural patterns, distinguishing it from adjacent glass-dominated structures.
2. Responsive Façade Design
Two layers of exterior construction exist in the Palladium building structure, where aluminium screens featuring perforations and folds protect a glass-covered core section. The façade design promotes solar shading, reducing heat while permitting filtered daylight into the rooms.
3. Geometry That Performs
The building’s form isn’t arbitrary. The precise computational design techniques determine every fold and slit for maximum sun management accuracy. The parametric modelling allowed different orientation scenarios to be evaluated before designers arrived at their final solution, which was both practical and visually compelling.
Explore The Ultimate Guide to Prominent Global Architectural Movements and Styles for a deeper understanding of how architectural styles evolve.
4. Elevated Entry and Connectivity
The base of the building rests on stilts that provide shaded common areas along with below-surface cooling benefits, making this approach typical in present-day Mumbai building design.
5. Minimalist Interiors
Facing the contrasting exterior facade lie interior areas with a minimalist design of modular layouts and open-office flexibility.
Also Read - The World's Tallest Jeddah Tower In Under Construction
Engineering Behind the GMS Grande Palladium

Engineering the GMS grand meant combining structure, climate response, and visual identity. Here's how it was done:
1. Structural Optimisation
The steel framework required modifications to implement the complex shell design, which protected the basic concrete core. The development of this structure needed an exact collaboration between architects and structural engineers.
2. Façade Performance Modelling
Digital fabrication used parameters from sun positions, wind pressures, and light illumination needs to generate the aluminium cladding system. Students from Novatr learn about building performance optimisation through simulation techniques at the Master Computational Design Course.
3. Material Efficiency
Laser-cut aluminium sheets were employed for screen technology for higher structure precision and reduced material waste. Higher energy efficiency occurs because the design eliminates mechanical cooling systems.
4. Sustainable Design Thinking
The Grande Palladium does not have formal green certification, but its utilised passive design practices meet modern sustainability standards. Read about today's certification systems on the websites of Green Building Standards and Certifications Systems.
5. BIM Collaboration
A BIM process with synchronised components likely extended from design to construction to help with alignment detection from models, cost estimates, and in-depth model creation.
An exploration of additional boundary-breaking buildings exists in the article "Top 7 Innovative Architectural Mega Projects Around the World."
Conclusion
The GMS Grande Palladium building functions beyond commercial purposes because it perfectly aligns design quality, operational capability, and environmental considerations. The project by Malik Architecture currently serves as the benchmark standard for Grande Palladium in Mumbai, as it breaks traditional performance boundaries.
Novatr provides the BIM Professional Course for Architects, which teaches practical skills to architects and engineers who need these abilities to construct projects with high performance, like GMS Grande Palladium.
Novatr provides access to its entire course listing on its official website. The Resource Page presents world design trends, green methodologies, and architecture know-how, which you can access through our website.
Was this content helpful to you



.jpg)







