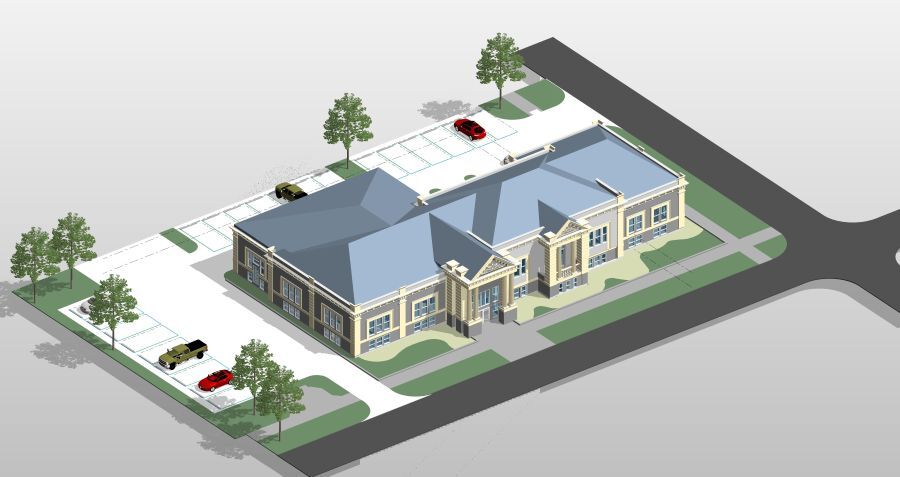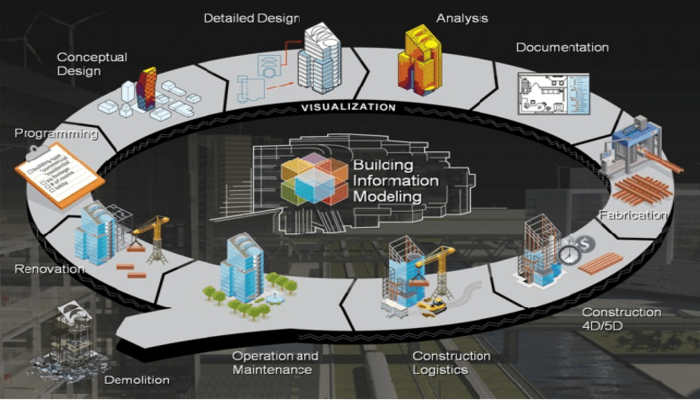
In today’s architecture industry, technology is altering the procedure of planning, as well as streamlining and constructing projects. As BIM forms into a common part of competency, employers are showing greater preference toward workers who can take this to build smarter, flexible workflows using computational BIM training. This trend has led to the introduction of architects who have the ability to interpret technical project information into quicker and more accurate designs.
These kinds of developments also shape career progressions. Roles that integrate computational architecture design often come with higher earning potential, with some professionals making $24 per hour and others earning $49,320 per year. As architectural challenges grow in complexity, those who combine design expertise with computational skills secure stronger positions, influence key project outcomes, and expand their opportunities in a competitive market.
What is Computational BIM?
Computational BIM is an advanced form of Building Information Modeling that makes use of algorithms and parametric methods to create, modify, and analyze design data more efficiently. Instead of relying solely on manual modeling, it integrates rule-based processes that adapt to changes instantly, enabling architects to solve complex design challenges with precision.
This method not only streamlines workflows but also expands creative possibilities while maintaining accuracy across project stages. Professionals may want to obtain a Computation BIM certification in order to validate their training in that dynamic area.
Commonly used Computational BIM tools include:
1. Dynamo
Dynamo is a graphic programing tool that is integrated with Revit, enabling architects to develop custom scripts to automate larger tasks. It allows the formation of intelligent design relationships in the pattern, decreases redundant work, and enhances the accuracy of design at various levels of a project.
2. Rhino
Rhino is a 3D modeling application for handling very detailed and complex geometry. Due to its capacity to produce smooth surface and complex shapes, it is great for projects requiring detailed 3D designs, both in initial idea and parts that are ready to build.
3. Grasshopper
Grasshopper is a tool based on parametric design in Rhino, allowing the architect to come up with a flexible model due to rules based on logic. It allows the generative process, performance analysis, and optimization with the ability to rapidly review various forms of data-driven designs before making decisions.
Why Shift Matters for Architects?

With more complex architecture projects, the firms are demanding options that provide precision, efficiency, and flexibility. The traditional BIM environment is no longer a differentiator; it is the baseline for practice.
The real distinction now comes from integrating advanced methods such as BIM process automation to create smarter, data-driven design outcomes. This evolution directly impacts both the skills in demand and the career opportunities available.
Rising Demand for Specialized Skills
Architectural projects now require rapid adjustments, precise detailing, and solutions that respond to multiple constraints at once. Meeting these needs calls for approaches that use automation, data, and adaptable models to deliver accurate results quickly. Specializing in Computational BIM as an Architect reflects an ability to work at this higher level, where efficiency and innovation are essential to meeting modern project standards.
Career Trajectory
Developing skills in advanced workflows expands the scope of work an architect can take on. Professionals who apply Computational Workflows for BIM Design often contribute to setting design strategies, guiding technology adoption, and managing complex coordination tasks. These skills open the doors to senior positions, specialist jobs, and the opportunities that are dependent on technical knowledge as well as strong design judgment.
Real World Impact: What Can You Do with Computational BIM?

Computational BIM extends the capabilities of traditional modeling by enabling architects to connect data, rules, and geometry in ways that directly improve project outcomes. These methods are not limited to a single stage of design; they can influence everything from early concept development to facility management. Below are key applications where this approach delivers measurable value.
- Design Optimization: Build and analyze many design alternatives with a speed so as to establish solutions that strike a balance between aesthetics, cost, and performance.
- Automated Documentation: Generate drawings, schedules and data outputs out of a model with very little manual editing.
- Clash Detection and Resolution: Find and resolve conflicts among building systems during the design process, so the construction changes cost is minimized.
- Performance Analysis Integration: Link models to simulation tools to investigate daylight, energy or structural performance in analysis throughout design.
- Parametric Facade Design: Design building envelopes that are not only intricate but can be varied in many ways and automatically adapt themselves based on the variations in everything that is designed.
- Quantity Takeoff and Cost Estimation: Pull precise cost and material quantities right off of the model to use in budgeting and purchasing.
- Construction Sequencing Visualization: Create 4D models to coordinate and inform important details on the sequence and timing of construction operations.
How To Get Started
If you want to advance beyond traditional BIM and adopt more flexible, data-driven workflows, a Master Computational Design Course offers essential skills for today’s architecture field. The program emphasizes applying computational techniques to real-world scenarios, helping you build both technical expertise and effective problem-solving abilities needed in modern architectural projects.
Here’s what you’ll gain from the Master Computational Design Course:
- Apply computational methods to solve real-world architectural challenges effectively
- Design and optimize complex geometries using advanced digital workflows
- Integrate performance analysis to create data-informed, sustainable designs
- Transform digital models into precise fabrication-ready outputs
- Receive expert mentorship to build a strong portfolio and transition into computational design roles
Conclusion
Advancing from traditional BIM to computational BIM is a crucial step for architects who want to remain competitive in today’s tech-driven industry. The acquisition of these skills enables professionals to tackle complex design problems more efficiently and creatively, thus leading to a better outcome of the project. The Master in Computational Design by Novatr offers targeted training that combines theory with hands-on practice, equipping architects to confidently meet the changing demands of the field.
For those interested in elevating their architectural careers through computational workflows, visit our resource page to learn more about the program. This course provides a well-rounded curriculum, expert mentorship, and practical case studies that guide effective integration of computational BIM methods. Pursuing this advanced education enables architects to lead innovation and access greater opportunities in an evolving market.
Was this content helpful to you



.jpg)



