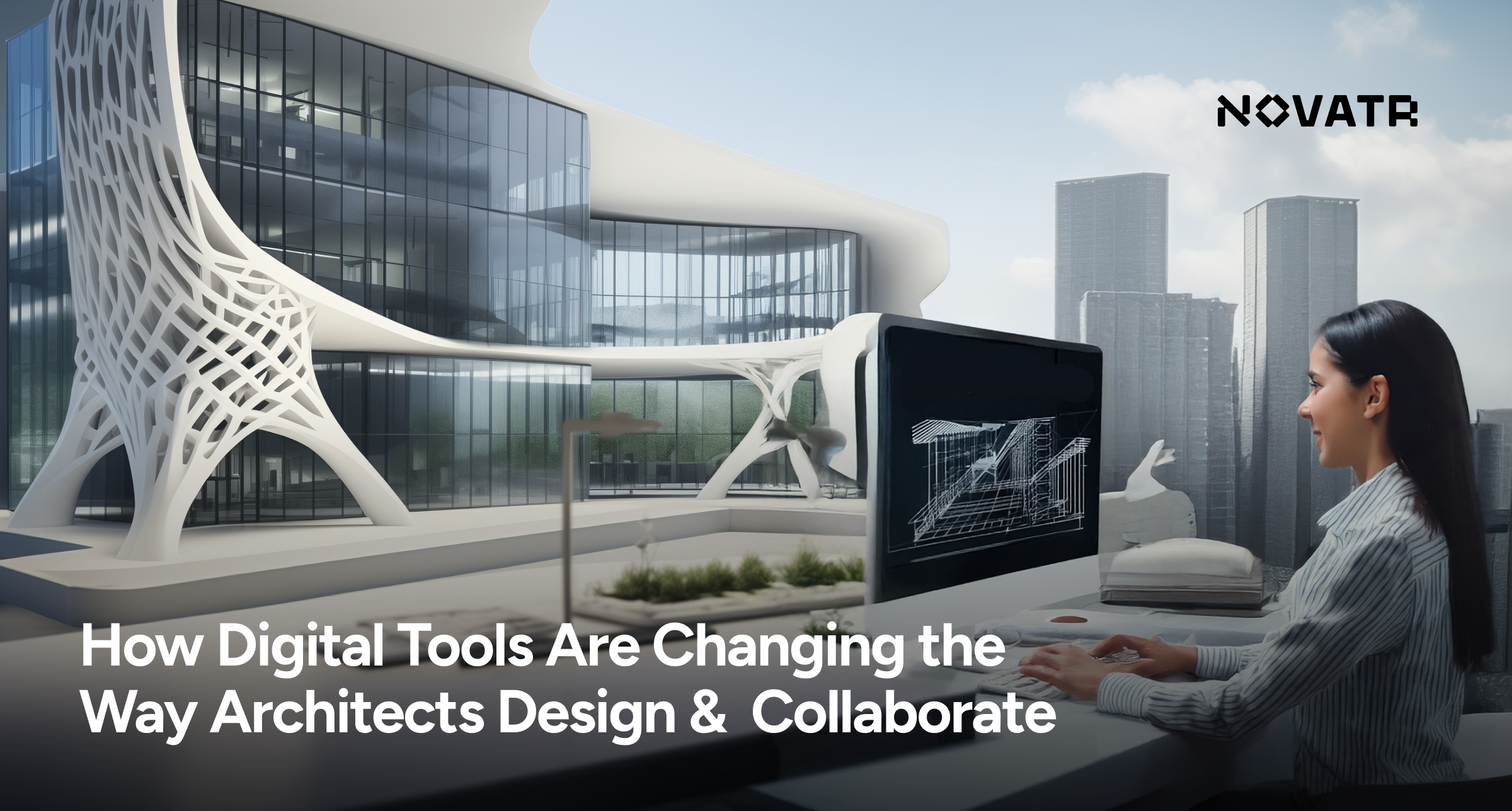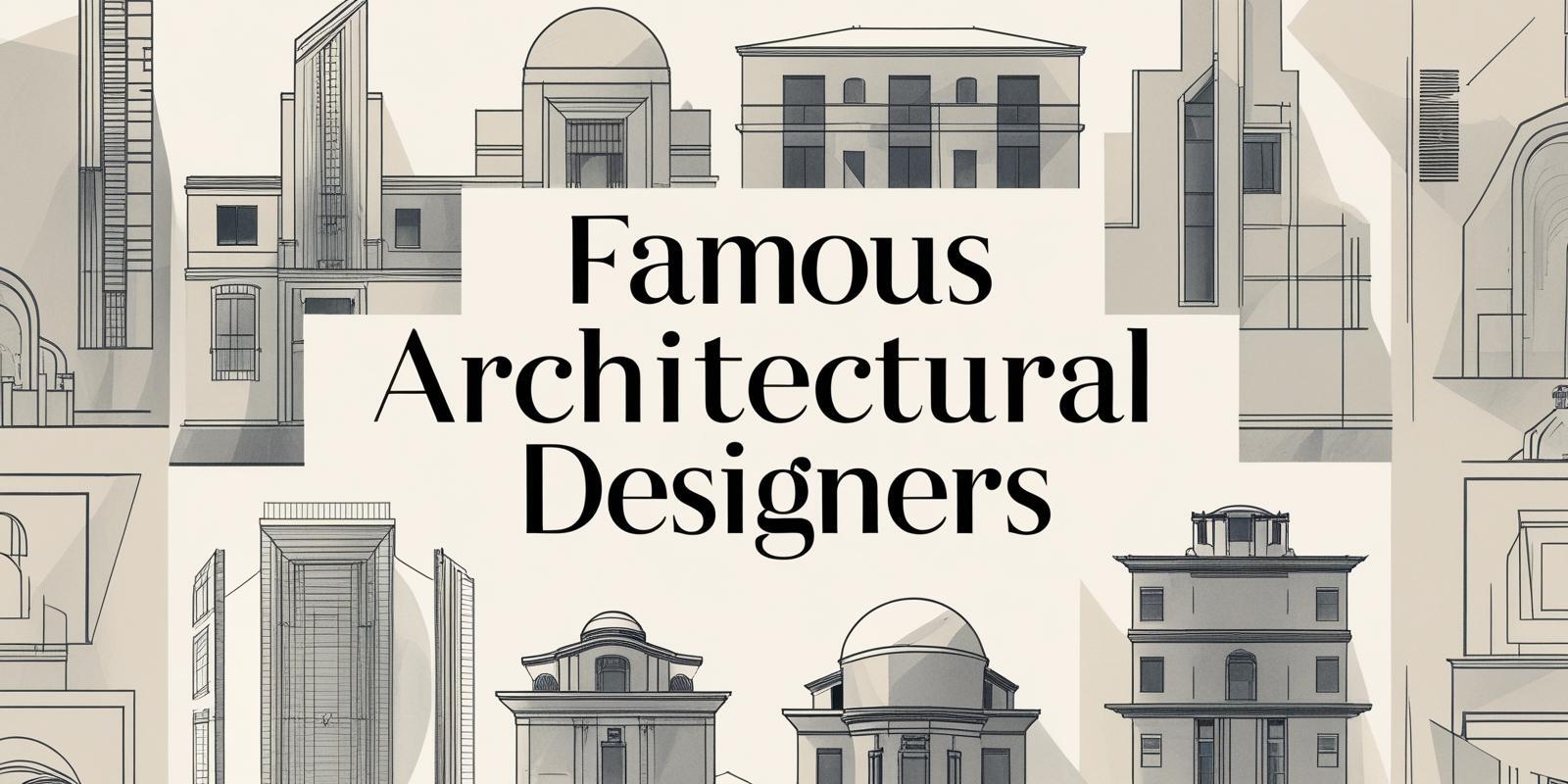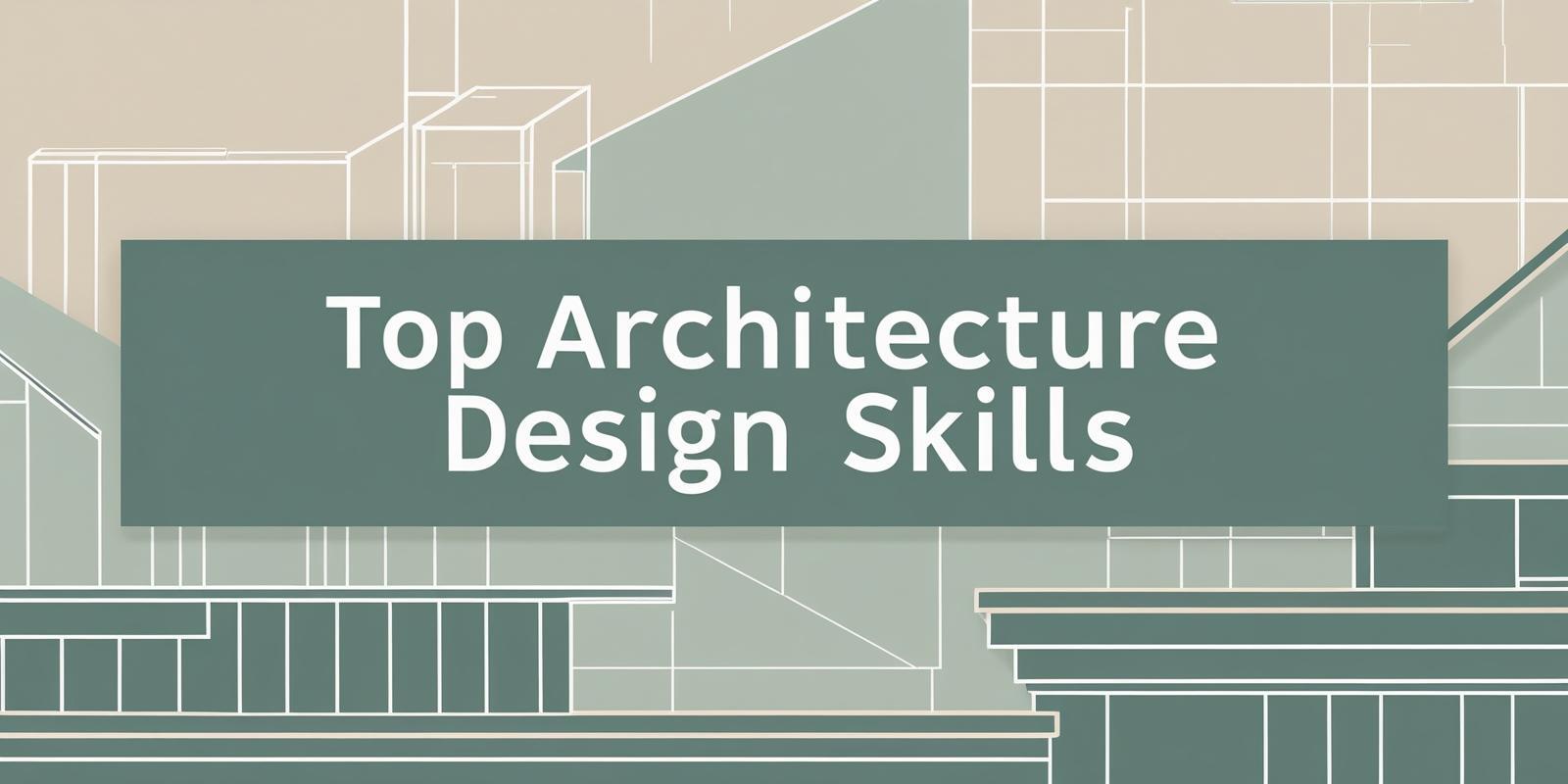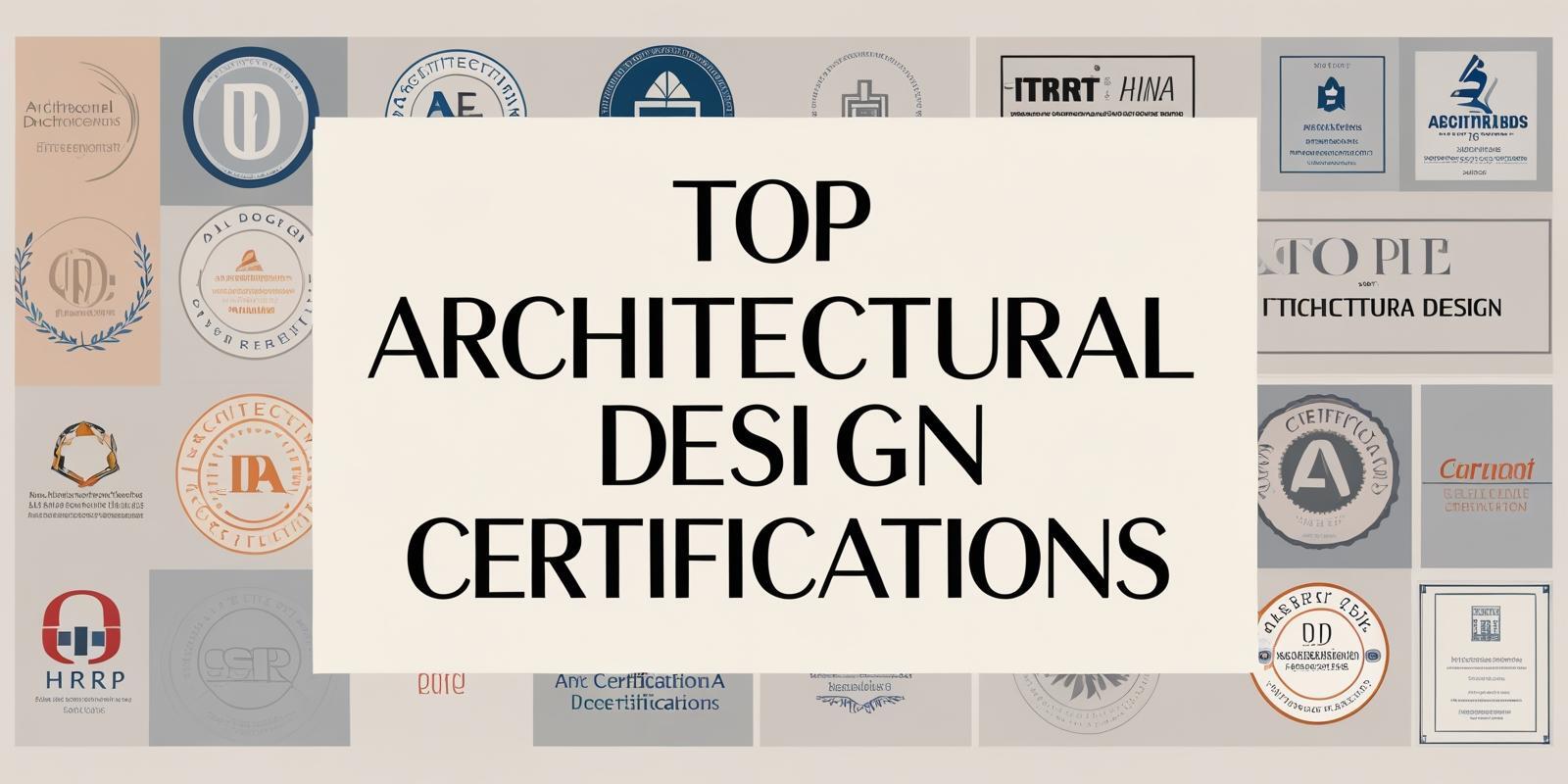
Today, architectural practice relies more on computing technology than drawing on paper and building physical models. Modern architects utilize advanced digital software tools that have revolutionized building design, construction, and planning processes. These architecture design tools make work faster and more accurate, and open up new creative possibilities that were once impossible. This article explores how digital architecture tools have changed architecture while enhancing professional collaboration among architects.
Evolution of Digital Tools in Architecture
The digital progression of architecture started in the 1980s when computer-aided design (CAD) software was introduced, replacing traditional hand drawing techniques. At that time, these fundamental 2D drawing tools provided a revolutionary innovation which enabled architects to modify designs without needing to draw complete plans repeatedly.
The development of architecture design software has experienced key historical changes through three main periods:
-
1980s-1990s: Basic 2D CAD replaces manual drafting
-
1990s-2000s: Introduction of 3D modeling capabilities
-
2000s-2010s: Development of BIM and parametric design tools
-
2010s-Present: Integration of cloud computing, AI, and virtual reality in architecture
Advanced software systems transformed the field through their ability to handle complicated operations while linking various design elements across buildings. Modern design tools provide capabilities that exceed basic drawing assistance by performing building performance simulations and environmental analysis, as well as real-time global team collaboration.
Interested in learning how digital tools can improve your designs? Enrol in the PGP in Parametric & Generative Design for Architects today.
Key Digital Tools Transforming Architecture

Building Information Modeling (BIM)
BIM is the foundation of modern digital architecture. This is essential architecture design software:
-
Produces full digital buildings that feature data integration throughout the model.
-
Unifies all building systems under a single model capable of instant, real-time updates for the entire team.
-
Aids inaccurate cost estimation and material calculation
Through Building Information Modelling (BIM), project builders can detect potential problems earlier, lowering construction costs and improving teamwork.
Parametric & Computational Design
Architecture design software like Rhino with Grasshopper enables architects to set rules and automatically generate shapes. These tools:
- Analyse sunlight and wind to optimise building performance
- Use mathematics to create strong, unconventional shapes
- Enable complex forms that are impossible to design manually.
Architecture design software like this empowers firms like Zaha Hadid Architects to create stunning structures, such as the Heydar Aliyev Center's flowing curves.
3D Architectural Design Software
Through software such as Revit and SketchUp, architects build realistic building models. The latest AI in architecture has advanced, providing:
- Modern rendering engines produce realistic images at fast speeds
- Tools to help clients with no technical background understand designs
- Systems that enable quick modifications that speed up client approval
Combining these tools enables architects to show diverse design choices during one meeting to expedite decisions while maintaining project timelines.
Virtual Reality in Architecture
Virtual reality in architecture allows clients and architects to experience buildings before construction. The key benefits include:
- Design teams conduct initial tests of sound quality, view accessibility, and movement dynamics during the development process
- The detection of system issues that standard plan review processes usually fail to spot
- Minimising changes during the building phase
Some architectural firms maintain VR-specific rooms to help clients investigate their future properties through simulated building structures while testing different lighting options and arranging furniture.
Cloud-Based Collaboration Platforms
Digital architecture platforms provide centralized file storage to manage real-time updates alongside version tracking and comment features. They:
-
Maintain a register documenting every design decision
-
Grant controlled access to specific project parts
-
Minimise coordination mistakes on large projects
These digital platforms increased their value during the pandemic by allowing distance-working collaboration, which maintained team cohesion and project progression.
Looking to learn how to use these technologies in your designs? Join the PGP in Building Information Modeling (BIM) for Architects and discover how to create modern, efficient buildings.
Impact on Architectural Workflow & Collaboration

Digital tools have revolutionised architecture by replacing traditional linear workflows with integrated processes, where design, analysis, and documentation occur simultaneously.
The workflow has transformed through:
- Faster design iterations and more options
- Continuous building performance evaluation
- Improved collaboration between architects, engineers, and contractors
- Increased client involvement
Architecture design software has democratised the field. Smaller firms now have access to 3D architectural design software and Building Information Modeling, enabling individual architects to manage projects once reserved for larger teams.
Future of Digital Architecture - AI, Automation, and the Next Generation of Smart Design Tools

Digital architecture tools continue to evolve beyond their current state. AI stands as the key foundational element for the technological revolution that will emerge in the future.
AI in architecture is beginning to:
-
Generate multiple design options that align with established requirements and specified constraints.
-
Optimise building performance for factors like energy use and cost
-
Automate basic design work to allow architects to concentrate on their creative abilities.
-
Predicts how different design choices will influence the building's performance throughout its lifespan
Future versions of 3D architectural design software will use machine learning technology to generate recommendations for project enhancements by analyzing extensive databases of completed projects. The advancement of virtual reality technology will enable architects to experience materials and manipulate their designs through hand gestures.
The current tools show the continuous potential of eliminating design field boundaries. Modern construction platforms will merge architectural design work and project engineering with construction tasks to create an integrated platform handling all building development aspects.
Conclusion
The implementation of digital tools resulted in a fundamental reinvention of architectural possibilities. These tools enable new creative expressions through better efficiency in team collaboration and data analysis during the design process. These technological advancements, such as BIM and virtual reality in architecture, have enabled architects to build sustainable, functional, and aesthetically pleasing buildings.
However, it's important to remember that technology is just a tool. The core of architecture remains human creativity and understanding of human needs. Architects achieve the greatest success by using digital platforms to reinforce their concepts instead of allowing technology to dominate their design process. To learn how digital tools can enhance your architectural designs, enroll in the PGP in Building Information Modeling (BIM) for Architects by Novatr. Through this course, you will learn how to employ BIM technology to create efficient and accurate designs without losing the human quality that brings true meaning to architecture.
Stay informed with the latest AEC trends and updates on our Resource Page.
Was this content helpful to you



.jpg)







