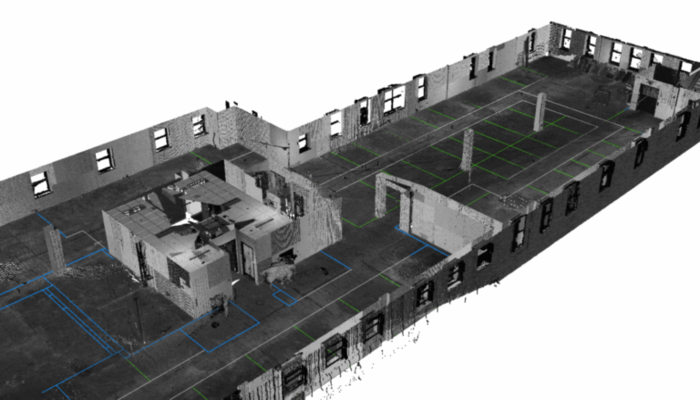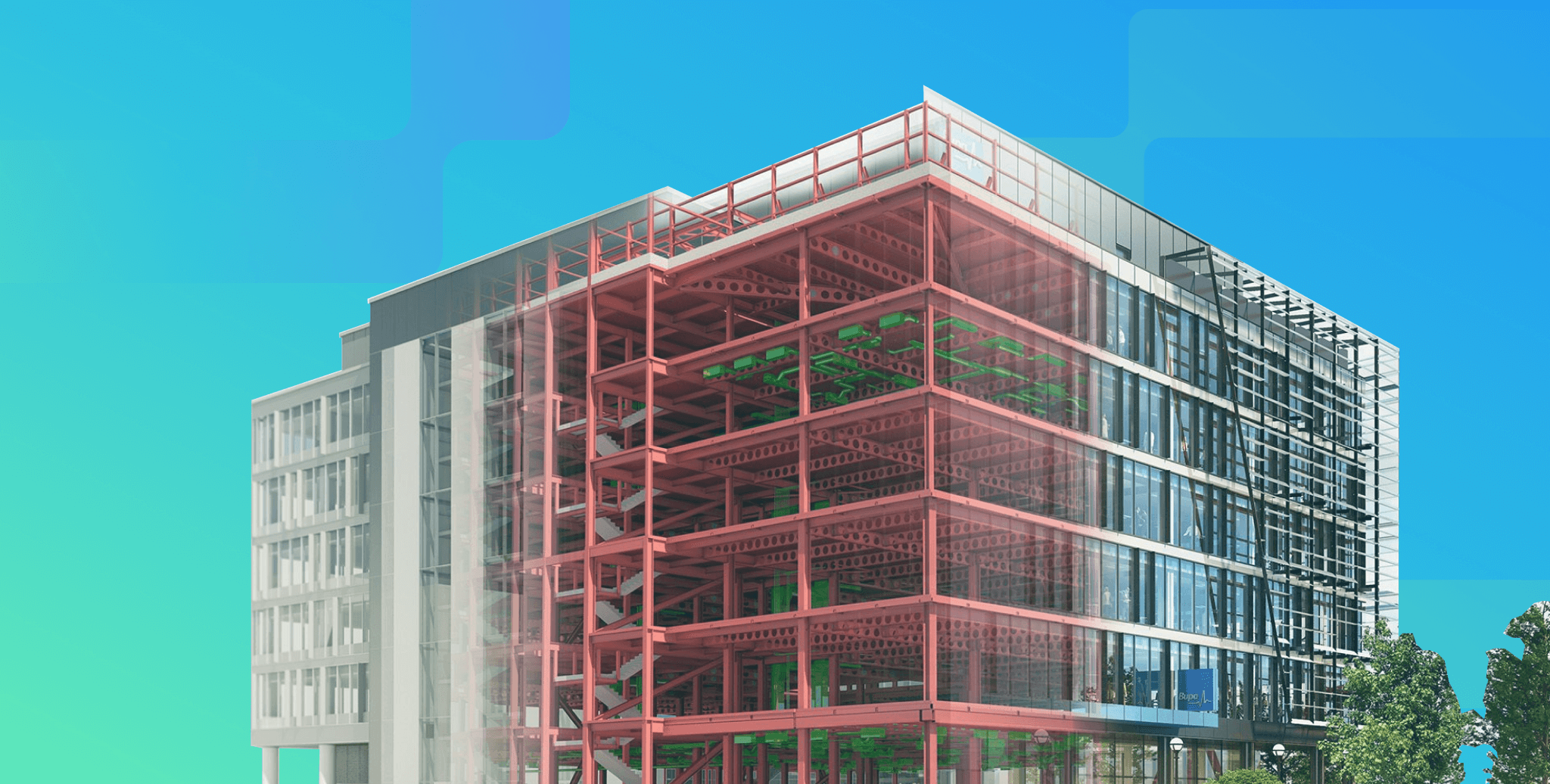Top BIM Projects in Russia (2026)

Table of Contents
The Russian construction sector has seen a significant growth in recent years, driven by a combination of government investment and private sector activity. However, the sector faces challenges such as inefficiencies, cost overruns, and delays in project delivery. To address these challenges, the adoption of Building Information Modeling (BIM) is becoming increasingly prevalent in the Russian construction industry.
BIM in Russia

This section describes the adoption of BIM in Russia, highlighting policy influence, pilot projects, regulatory changes, and the country’s transition toward digital construction practices.
Just like other countries, BIM adoption in Russia is growing. There are several ongoing BIM projects in Russia. But, first let us read about the growth trajectory of BIM in Russia.
1. Mid-2015
The former Russian Construction Ministry recognized the importance of the British government’s work on BIM and identified 25 pilot BIM projects in Russia. These included the Krasnoyarsk Regional Clinical Hospital in the eastern part of the country, a center for palliative care in Kolpino near St. Petersburg, and an emergency unit for the Alexander City hospital in St. Petersburg.
2. 2017
The learning acquired from these pilot BIM projects in Russia was used for the revision of the Russian construction legislation in order to assimilate the use of BIM.
3. Post 2018
The use of Building Information Modelling (BIM) became compulsory on all construction projects commissioned by the Russian government. This was announced by Mikhail Menn, head of the construction, housing, and utilities ministries, during the ProEstate Forum for international property companies in Moscow in September. Menn claimed that this mandate is influenced by the UK government's experience with the use of BIM, which is responsible for a 30% reduction in construction costs.
4. The Way Forward
As one of the world's leading economies, to expedite its infrastructural development, the Russian AEC industry will have to compete with other countries who are adopting technology into its infrastructure sectors and produce high-performing work processes. Russia, now, has an ambition to be one of the great leaders in the global BIM industry, thus, there are several ongoing BIM projects in Russia. Also, the number and volume of international projects in which Russian companies are involved are growing dynamically.
Also Read: Masters in Architecture: 8 Things to Consider Before You Enrol (2026)
6 Examples of BIM Projects in Russia
This section presents major BIM projects in Russia and explains how BIM supported coordination, design accuracy, cost control, and construction efficiency across diverse project types.
Building Information Modeling (BIM) projects in Russia have gained momentum in recent years. The construction industry is embracing BIM's collaborative approach, streamlining design, construction, and maintenance. Government initiatives and major urban development projects have spurred BIM adoption, enhancing project accuracy and efficiency. As Russia advances towards modernized infrastructure, BIM's integration promises to reshape construction practices, delivering sustainable and cost-effective outcomes while fostering innovation across the sector. Below, let us look at a few examples of notable BIM projects in Russia for your inspiration.
1. Krasnoyarsk Regional Clinical Hospital

Location: Krasnoyarsk, Russia
One of the best BIM projects in Russia, the construction of the Krasnoyarsk Regional Clinical Hospital was handed over to Werfau Medical Engineering, a Russian company specializing in the integrated design of medical facilities. This facility spans an area of 150,000-square-metre and is one of the pilot projects used by the Russian Ministry of Construction. MagiCAD software has been used for designing and modelling all HVAC, electrical, and medical gas systems in the projects.
Benefits of Using BIM
- Time Saving: It helped save time by up to 20%.
- Clash Detection: When designing structures with highly complex building systems, like those of hospitals, the risk of clashes increases exponentially. The design firm used BIM for clash detection.
2. Spartak Stadium

Location: Moscow, Russia
The Spartak Stadium is one of the BIM FIFA World Cup 2018 series of 12 stadiums (eight of which were constructed using Tekla Structures software). The stadium is expected to seat up to 45,000 spectators during the tournament. Thick-walled pipes were used in the construction, which made it possible to reduce metal consumption. Tekla Structures, an advanced Building Information Modeling (BIM) tool, has been used to complete the work.
Benefits of Using BIM
- Facade: The facade of the Spartak Stadium has an area of over 15.000 sq. m., and the height of the structure is 25 m. Tekla Structures software was used to design the facade of this one of notable BIM projects in Russia.
- Smooth Project Flow: With Tekla’s 3D model files working together with automated production, the project flowed smoothly from the drawing phase to the manufacturing phase.
3. Fisht Stadium

Location: Sochi, Krasnodar Krai, Russia
Named after Mount Fisht, Fisht Olympic Stadium is an outdoor stadium in Sochi, Russia, that hosted the opening, closing, and medal ceremonies at the 2014 Winter Olympic and Paralympic Games. The stadium is expected to seat up to 40,000 spectators during the tournament. SODIS Building M Solution, a flagship product of SODIS Lab, was used to complete this one of the best BIM projects in Russia.
Benefits of Using BIM
- Building Monitoring: Building monitoring of the Fisht Olympic Stadium began with the creation of its BIM model. To be able to monitor and collect the data, SODIS Lab has installed a number of sensors throughout the stadium. These sensors included 16 tiltmeters, 80 strain gauges, and 16 accelerometers.
- Cost Reduction: SODIS Building M implementation helped all the stakeholders get the “full picture” of the structural condition of the stadium. They could take into account all of the possible changes in the stadium's construction and reduce the costs of future works.
4. Akhmat Tower

Location: Grozny, Chechen Republic of Russia
Designed by Adrian Smith + Gordon Gill Architects, Akhmat Tower is a 435 m crystalline-shaped tower built in 2026. While the early design process was done using Rhino, a three-dimensional modelling design program, the working drawings were done in Autodesk Revit, making it another best BIM projects in Russia.
Benefits of Using BIM
- Greater Collaboration: The use of Revit was multidisciplinary, with the structural and mechanical engineers, interiors team, lighting design, and landscape collaborating on a single 3D model.
- Creation of the Exterior Wall: The creation of the accordion-shaped exterior wall in Revit was a complex process that was done using Rhino and various plug-ins and translated to Revit using adaptive components.
5. Lakhta Center

Location: Saint Petersburg, Russia
Presently the tallest skyscraper in Russia and Europe, the Lakhta Center Tower is one of the finest BIM projects in Russia. It is an 87-storey building in St. Petersburg, Russia, and has recently won the Emporis Skyscraper Award, a globally renowned prize for high-rise architecture. BIM technology and parametric design helped resolve the challenging design problems for the project.
Benefits of Using BIM
Solving Complex Design Problems: The project, in which there is not a single repeating (typical) floor, is technically considered one of the most complex and unique in comparison with other skyscrapers on the planet. This solution to the most complex design problems became possible because of BIM.
6. Luzhniki Pool

Location: Moscow, Russia
Opened in 1956, the Luzhniki Aqua Complex is another best example of the top BIM projects in Russia. It is an Olympic pool that is part of the Luzhniki Sport Complex in Moscow, Russia. The 10,500 seat venue hosted water polo events at the 1980 Summer Olympics. Three pools were built in the palace: a 50-metre swimming pool and two cantilevered 25 m training pools. Using BIM technologies, the water park is integrated into the multi-story building of Luzhniki.
Benefits of Using BIM
- Enhanced Coordination: BIM enhanced coordination between all the stakeholders involved in the project.
- Saving Time and Money: BIM saved project construction costs by improving scheduling, clash detection and collaboration.
Russia has been able to identify pertaining AEC issues and resolve them by upgrading their practices through technological integration. This has helped the world economy expedite its design processes as well as project implementation. As the world moves further into a digitized domain, it becomes crucial for professionals and industry experts to lead change and encourage upskilling.
Also Read: The Most Exciting Upcoming Mega Projects in Dubai & UAE (2026)
Future of BIM Adoption in Russia
This section explores how BIM is expected to shape the future of construction in Russia through digital transformation, regulatory support, and smart infrastructure development.
BIM adoption in Russia is expected to deepen as digital construction becomes central to public infrastructure delivery. Government-backed projects will continue to push standardized BIM workflows, especially for healthcare, transport, and urban development.
Key trends shaping the future include:
- Wider use of BIM for lifecycle asset management
- Integration with digital twins and smart city platforms
- Increased regulatory alignment with global BIM standards
- Growing demand for BIM-skilled professionals and consultants
- Expansion of BIM into renovation and infrastructure maintenance projects
As competition increases globally, BIM will remain a strategic tool for improving transparency, efficiency, and long-term infrastructure performance in Russia.
Conclusion
Russia has been able to identify pertaining AEC issues and resolve them by upgrading their practices through technological integration. This has helped the world economy expedite its design processes as well as project implementation. As the world moves further into a digitized domain, it becomes crucial for professionals and industry experts to lead change and encourage upskilling.
Interested in Getting Started With BIM?
Novatr’s BIM Professional Course allows learners to explore BIM with industry-relevant subjects and projects, taught in both live and recorded sessions.
The learners can:
- Become BIM experts in just 7 months of part-time, online study.
- Master 15+ BIM software and industry workflows.
- Learn from AEC professionals leading BIM at top-tier firms worldwide.
- Work on a live, RIBA-structured capstone project to practise your skills.
- Get placement assistance to high-paying jobs in globally operating BIM firms.
Head to our Resources page if you want to get more insights on AEC careers, software and tools, and industry trends today!
FAQs
1. What are the most notable BIM projects in Russia?
Major BIM projects in Russia include Lakhta Center, Spartak Stadium, Fisht Stadium, Krasnoyarsk Regional Clinical Hospital, Akhmat Tower, and the Luzhniki Pool, covering healthcare, sports, and commercial developments.
2. How is BIM used in large infrastructure projects in Russia?
BIM is used to coordinate multidisciplinary designs, manage complex geometries, detect clashes early, monitor construction progress, and improve cost and schedule control in large public infrastructure projects.
3. What benefits does BIM offer for construction projects in Russia?
BIM improves design coordination, reduces errors, saves time, controls costs, enhances collaboration, and supports better decision-making throughout planning, construction, and facility management stages.
4. Is BIM mandatory for public construction projects in Russia?
Yes, BIM is mandatory for many government-funded construction projects in Russia, following regulatory changes introduced after pilot projects demonstrated cost savings and efficiency improvements.
5. How does BIM adoption in Russia compare with global BIM practices?
Russia’s BIM adoption aligns closely with global practices, particularly the UK and Europe, though implementation maturity varies by region and project scale.

 Thanks for connecting!
Thanks for connecting!


.png)





