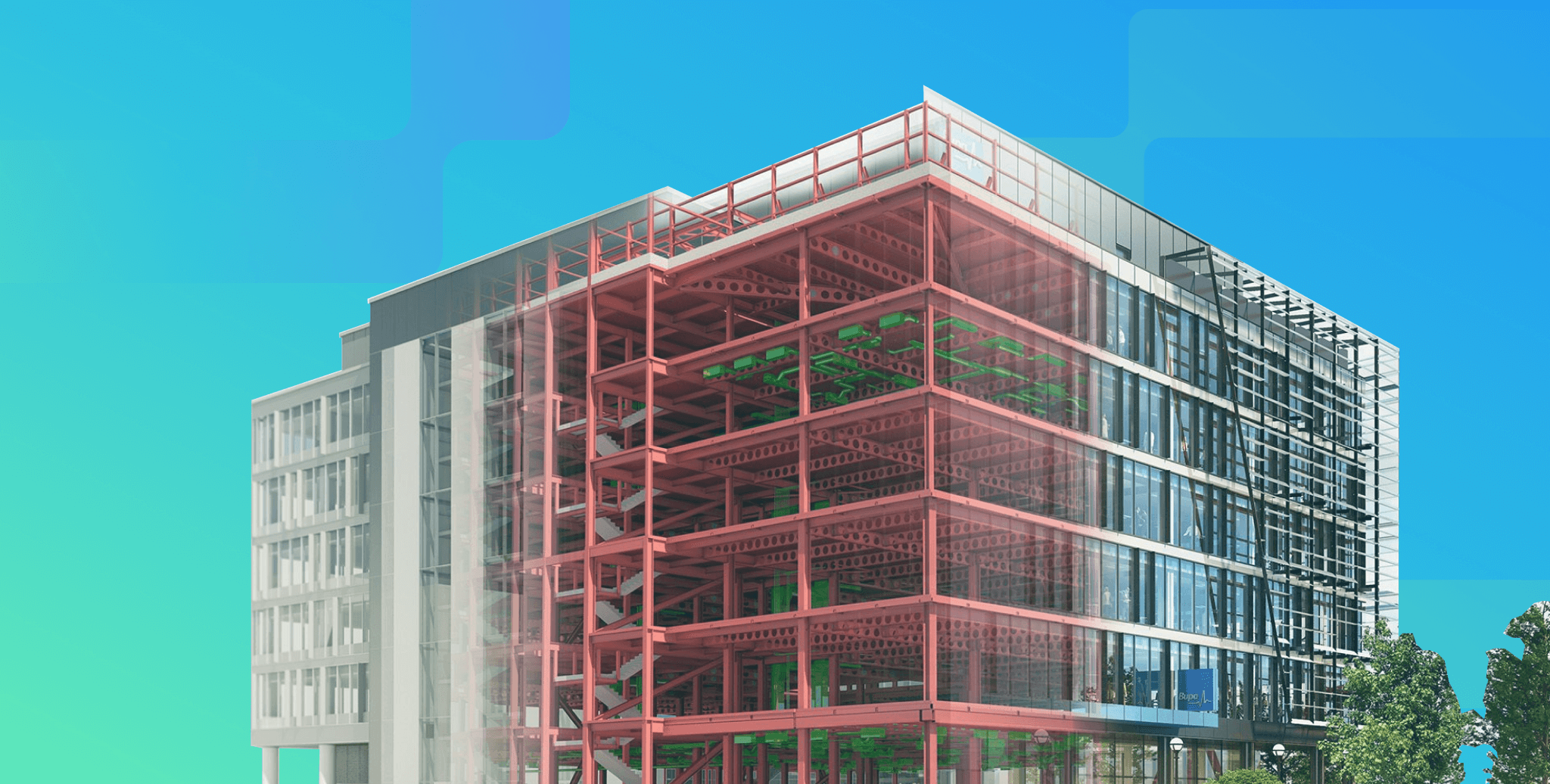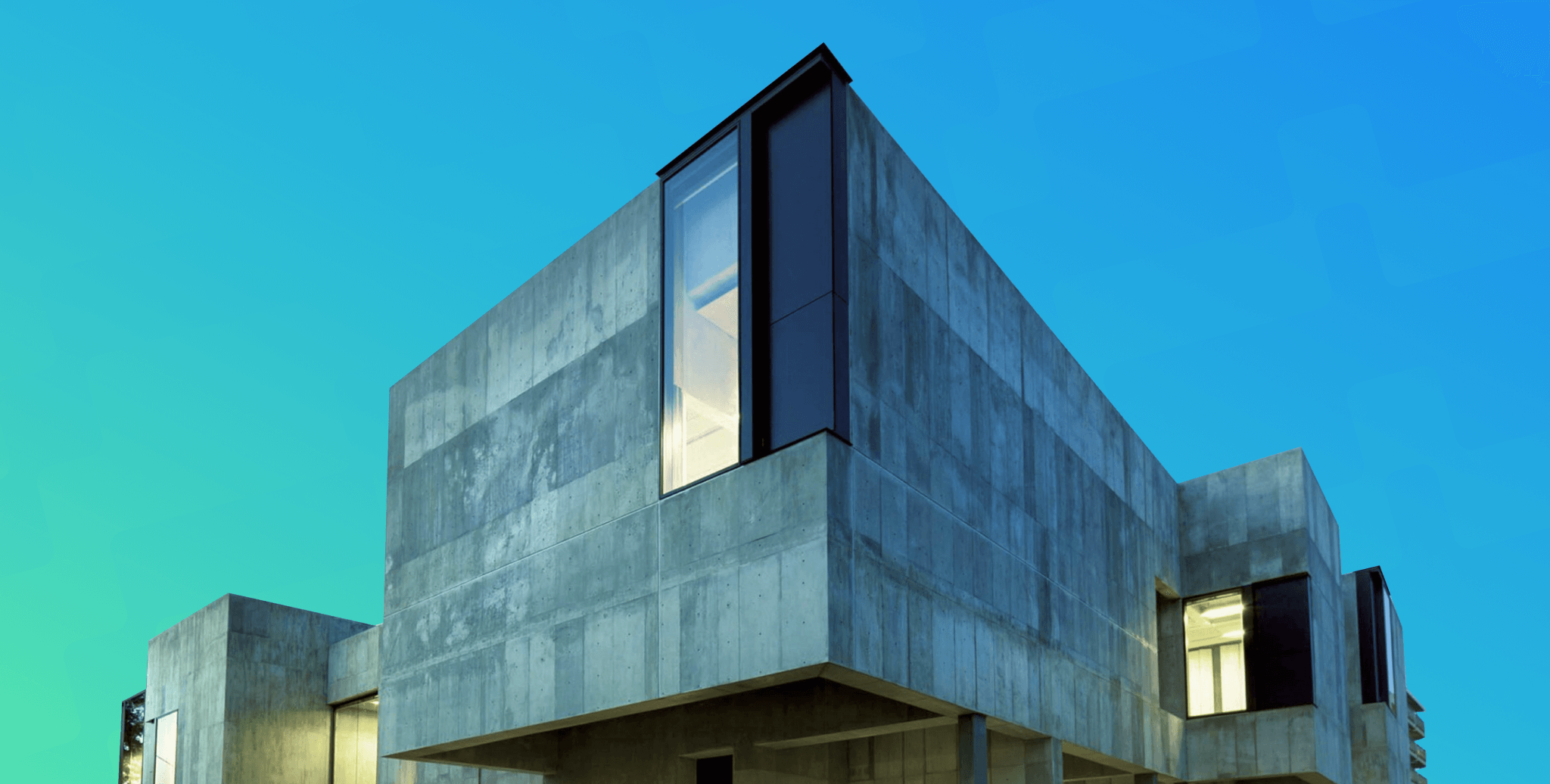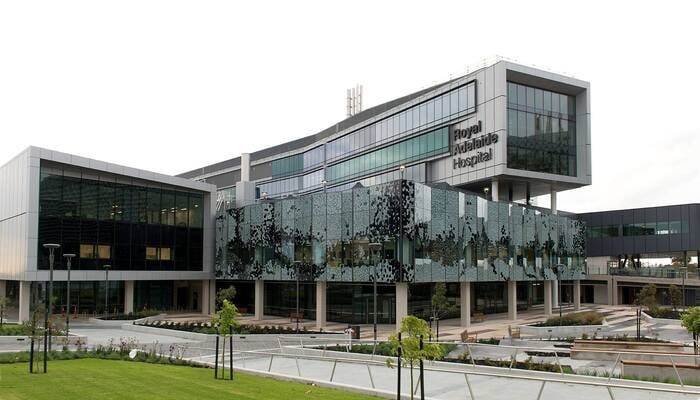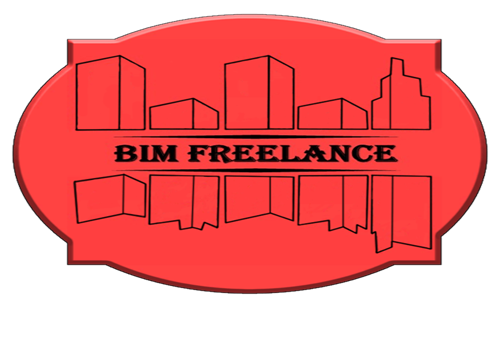Japan's 8 most impressive BIM buildings 2026
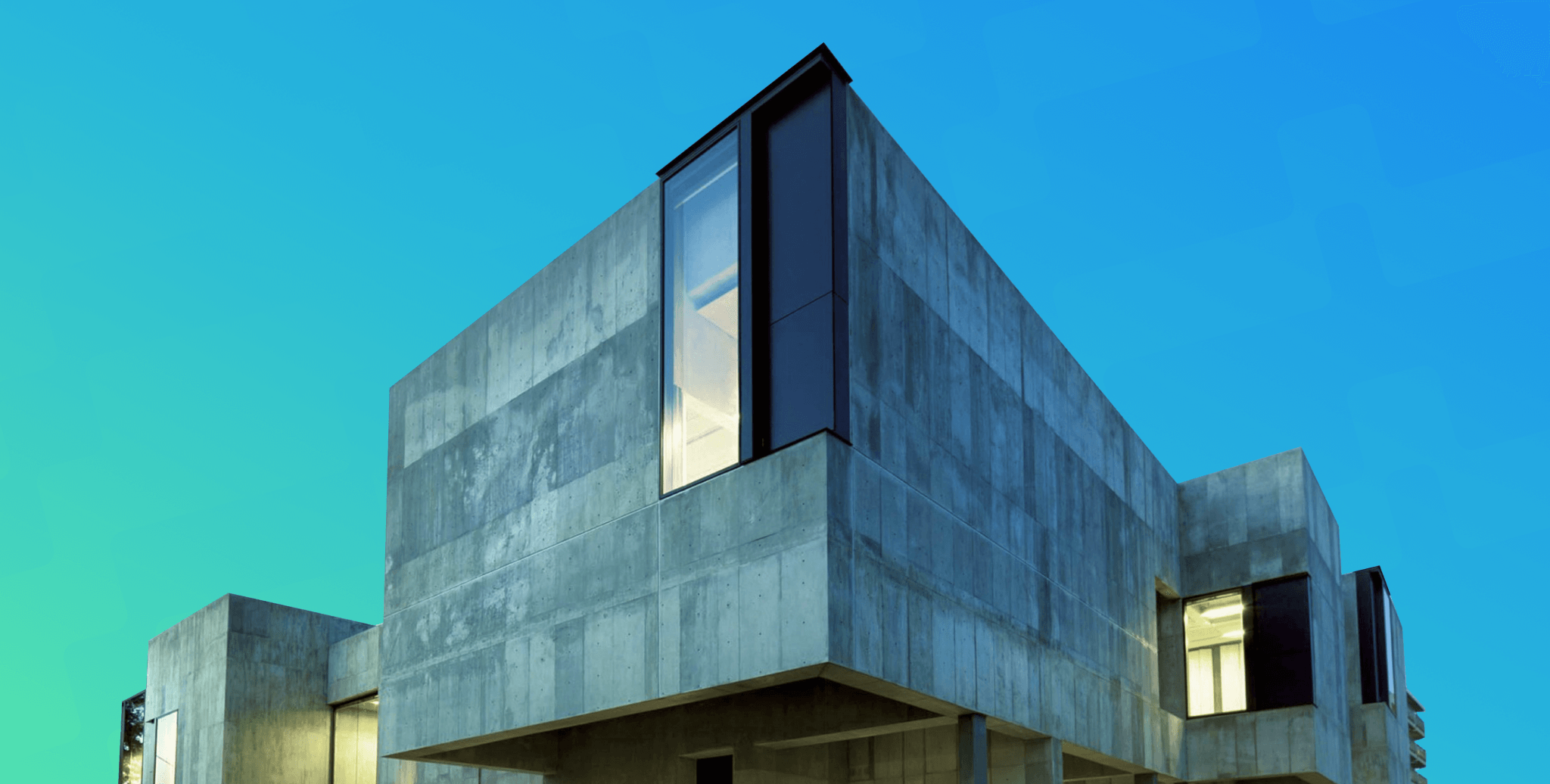
Table of Contents
Adoption of BIM use in Japan
Japan’s Ministry of Land, Infrastructure, Transport, and Tourism (MLIT) published the guidelines for BIM standard workflows in 2026, stressing that BIM technology cannot be promoted immediately according to international construction standards due to the way Japan’s AEC industry functions. The document outlines that the BIM use guidelines should be based on ISO 19650 but customized for the local setting.
The Japanese government has made efforts over more than a decade to put BIM use on the agenda of the building design and construction industries. In 2010, the MLIT announced the start of pilot projects for BIM use in public construction works. Some institutes that issued mandates include:
-
The Japanese Institute of Architects (JIA): It has guidelines for BIM use in design.
-
The Architectural Institute of Japan (AIJ): It offers a process map for BIM projects.
-
The Japan Federation of Construction Contractors (JFCC): It works to centralise the knowledge on BIM use.
Yet still, BIM use has never been mandatory in Japan. Only a few projects follow government guidelines, and these are government-led projects.
It should also be noted that BIM is just one aspect of the technological revolution that is underway in Japan. Other modern technologies include computational design, the use of pre-programmed and remote-controlled robots and unmanned machinery at construction sites.
Examples of BIM projects in Japan
1. On the Water House

Constructed in 2015 by Nikken Sekkei, the guesthouse is a residential building designed as a continuous spiral space flowing from the approach to the bedrooms. The whole structure exists as an interconnected space with different elevations. The two-storey building stands on a slope that descends about 7 meters from the road to the lake. The architects used Archicad, a BIM CAD software, from an early stage to help produce a 3D study model.
Benefits of using BIM technology:-
Better visualisation: The 3D BIM model helped the architects visualise the view of the lake from the building. According to the architects, it was as if they were walking in the actual building.
-
Analysis: The software helped the architects analyse the best location for the building within the site, the scale of the rooms, and the shape and size of the openings.
-
Seamless collaboration: With 3D BIM models, clients and contractors could better understand the space and design intent.
2. Passenger Terminal Building No.3 Narita International Airport

Benefits of using BIM technology:
-
Planning of structural design and MEP: Traditionally, concepts and the final product would require a significant timeline of development, communication, coordination and execution. BIM helped the various stakeholders plan the structure, design, and MEP in a single design.
-
Visualisation of multiple ideas: There were multiple ideas discussed for the realisation of this project and BIM software helped realise them.
-
Detailed checks: BIM allowed the structure to be visible from all aspects. This helped architects check the safety of the public building.
Also Read: 20 Marvellous Long-Span Structures That Will Blow Your Mind
3. Shinjuku Labor Federal Office Building

This office building is the first project in the trial of BIM implementation in government office buildings. The project is a moderately-sized government office, spanning an area of approximately 3500 square meters. BIM was used from the early stages of the design ideation process.
Benefits of using BIM technology:
-
Enhanced productivity: By utilizing a BIM 3D model from the basic design stage to the operation design, the architects aimed for the improvement of the construction process’ productivity.
-
Streamlining design work: With the help of 3D BIM models, the architects planned to speed up the decision-making and streamline the design work.
-
Greater accuracy: Various simulations enabled by using the BIM model helped to improve the accuracy of the design.
4. Shimizu New Head Office

The head office is Japan’s first high-rise office, over 100 meters, to incorporate a reinforced concrete seismic isolation structure. This was done to create a building that has outstanding seismic performance and can serve as a disaster-relief facility. BIM was used to perform as-built simulations and demonstration experiments in the design phase.
Benefits of using BIM technology:-
As-built simulations: BIM allowed the entire material handling process with PCC (Power Control Centre) panels to be carefully investigated using as-built simulations.
-
Construction process monitoring: Problems in the construction process were rapidly understood and resolved using BIM technology.
5. New Sukagawa City Hall

Located in Fukushima Prefecture, the New Sukagawa City Hall is an example of a BIM implementation project by a local government. AXS Satow Inc. won the design competition. The Sukagawa City asked the engineers involved in the project to use BIM methodology for the project. BIM was implemented not only during the design phase but also during the construction phase and after the completion of the facility.
Benefits of using BIM technology:-
High accuracy and consistency: BIM ensured that the project provided high accuracy and consistency in architectural design as well as shared the design with the general public.
6. Steel Nest

Steel Nest is a new office building constructed for the Japanese Sanei Construction Steel Structure Division. Along with serving as an office space, the client also required the building to function as a showroom illustrating their steel frame processing technology. The result is an unconventional space representing a Voronoi structure (polygons of different sizes assembled). Digital tools and an open BIM approach were used to realise the project from the first design draft. Archicad was used to create the design frames of the structure.
Benefits of using BIM technology:-
Handling the complexity of the structure: The structural space’s complexity was handled with ease due to the use of BIM.
-
Timely completion of the design phase: Having a 3D design model made it easier and quicker to form a consensus about the suggested design concept among all the project teams involved.
7. Toho Gakuen School of Music
.jpg?width=821&height=647&name=portada_01-3%20(1).jpg)
Designed in 2014 by Nikken Sekkei, the Toho Gakuen School of Music aims to create an appropriate private place for learning music. The design of the structure is a dense, multi-level conglomeration of concrete cubes separated by vertical pockets of open space. To realize the project, the architects used a collaborative, cross-disciplinary approach for the real-time testing of design iterations. Archicad was used to realize the project.
Benefits of using BIM-
Enhanced Coordination: Archicad allowed an exceptional level of coordination between the project architects, structural engineers, and mechanical engineers.
-
Resolving potential conflicts: Much of the design work occurred in Archicad, allowing potential conflicts to be identified and replaced with new solutions in real time.
Also Read: 9 Best Revit Diploma Courses and Online Certification Programs 2026
8. Yokohama Gate Tower

The Yokohama Gate Tower is a 21-storey office building to be constructed in Japan. MainManager signed a contract with Global BIM, a subsidiary company of Kajima Corporation to build the project. Other projects that Global BIM is already engaged in include the JTC joint research project in Singapore and the Hakata Station in Fukuoka, Japan.
Benefits of using BIM technology:-
Enhanced Coordination: BIM enhanced coordination between all the stakeholders involved in the project.
-
Saving time and money: BIM saved project construction costs by improving scheduling, clash detection and collaboration.
BIM use in the Japanese market is gradually increasing. Since most construction projects in Japan are led by the private sector, Japan will need ways to help owners and investors discover the benefits of BIM. Particularly in the possibilities BIM models offer for facility management, Japan shows a growing interest. The result is a growing demand in the industry to provide more BIM training for AEC professionals.
Interested in getting started with BIM?
Novatr’s BIM Professional Course allows learners to explore BIM with industry-relevant subjects and projects, taught in both live and recorded sessions.
The learners can:- Become BIM experts in just 7 months of part-time, online study.
- Master 10+ BIM software and industry workflows.
- Learn from AEC professionals leading BIM at top-tier firms worldwide.
- Work on a live, RIBA-structured capstone project to practice your skills.
- Get placement assistance to land jobs in globally operating BIM firms.

 Thanks for connecting!
Thanks for connecting!


.png)
