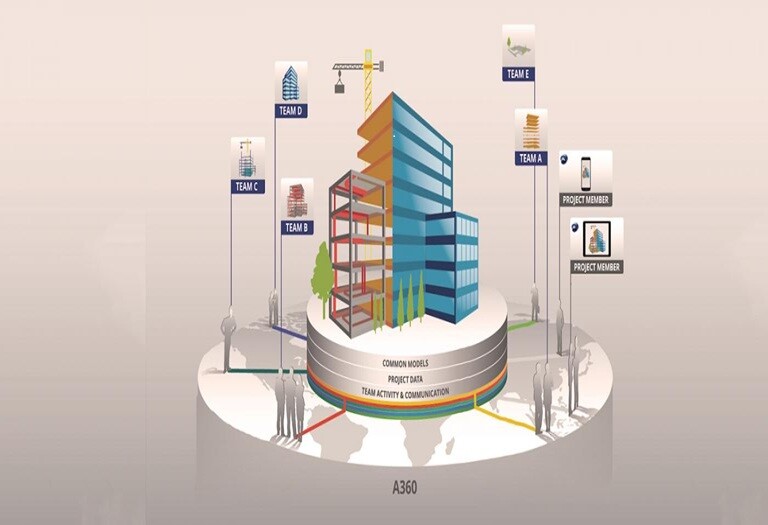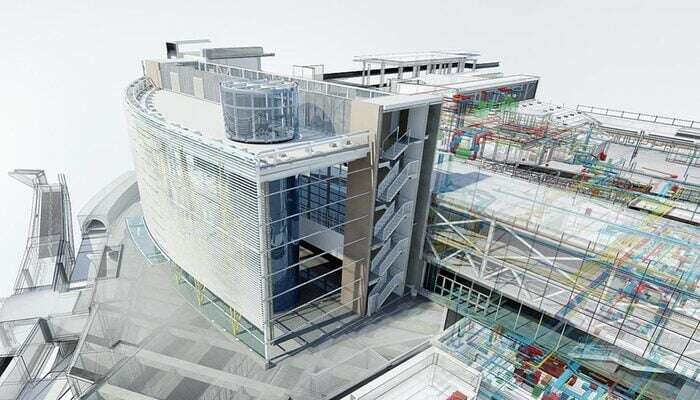
Building Information Modeling (BIM) has its roots in the computer-aided design (CAD) technology that emerged in the 1960s. Today, BIM has become an essential tool in the construction industry, with governments around the world, along with organisations mandating its use in public projects. BIM has also continued to evolve, with the development of new technologies such as cloud computing, machine learning, and virtual and augmented reality, which are being integrated into BIM project software to further improve the design, construction, and management of building projects.
In this blog post, we'll explore BIM for project managers and its applications. We’ll also learn about the various BIM software and the courses you might want to take to learn more about BIM.
What is Project Management/Planning?

Have you ever tried to tackle a big project without any plan or organisation? It can be overwhelming and chaotic, leaving you feeling stressed and uncertain about how to move forward. That's where project management/planning comes in - it's like having a roadmap to guide you to your destination.
Construction projects can be incredibly complex, involving numerous tasks, trades, and stakeholders. A construction project manager/planner must be able to oversee and coordinate all aspects of the project, from initial design and planning to the final construction and handover. This involves identifying the project requirements, defining the project scope, and setting clear timelines and milestones for each phase of the construction process. The project manager/planner must also allocate resources, such as labour, equipment, and materials, and ensure they are used efficiently and effectively.
How is BIM used in Project Managing/Planning
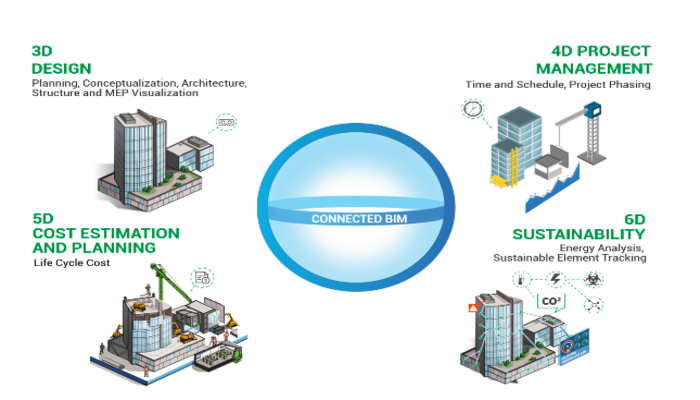
Before answering what is BIM in project management, first, let's understand the concept of BIM in brief.
BIM (Building Information Modeling) is a digital representation of a building or infrastructure project that enables collaboration among stakeholders and enables project management to be more efficient and effective. BIM for project managers can be helpful in the following ways:
1. Collaboration
BIM enables collaboration between stakeholders, including architects, engineers, contractors, and facility managers. By creating a shared model that everyone can access, BIM allows stakeholders to coordinate their work, identify and resolve conflicts early, and make informed decisions based on real-time data.
2. Planning and design
BIM can help project managers plan and design a project more effectively by providing a detailed 3D model that can be used to visualise the building and test different design options. BIM also allows project managers to simulate construction sequences, analyse constructability, and estimate costs.
3.Construction management
BIM can be used to manage the construction process more effectively by enabling project managers to track progress, monitor schedules, and manage resources. BIM also allows project managers to identify and mitigate potential risks and optimise the construction process by improving the coordination of work and reducing waste.
4. Facility management
BIM can be used to manage facilities more efficiently by providing a digital representation of the building that can be used for maintenance, operations, and asset management. BIM can also optimise energy consumption, improve safety, and reduce costs.
5. Sustainability
BIM can be used to promote sustainability by enabling project managers to analyse the environmental impact of a building and to identify opportunities for energy efficiency and renewable energy. Not just this, but the adoption of BIM will also help in material optimisation and waste reduction, thus aiding in building a greener and more sustainable future.
Also Read: Architecture Thesis Topics: A Comprehensive List of 30 Topics to Pick From 2026
What are the Benefits of BIM in Project Planning Careers?
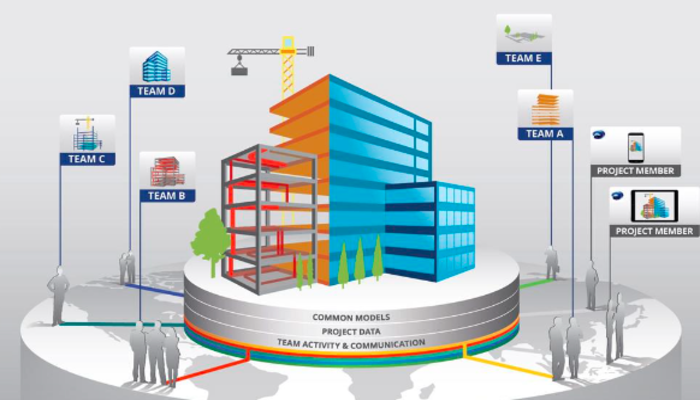
Building Information Modelling (BIM) has a plethora of benefits for project managers, enriching their abilities to manage, strategise, and oversee projects efficiently. BIM contributes significantly to streamlining the planning process and ensuring project success. Below are the benefits of BIM for project managers:
1. Visualisation
BIM helps you create 3D designs of the project to get an enhanced visual representation of the project. This aids in understanding the project’s components and spatial relationships deeply and identifying all potential challenges and opportunities during the planning phase.
2. Clash Detection
BIM encompasses clash detection capabilities that help you to identify all potential clashes and conflicts. Detecting them at an early stage helps prevent delays and costly mistakes, and ensures adherence to the project timelines.
3. Seamless Communication
Another benefit of BIM for project managers is seamless coordination between various stakeholders. BIM acts as a central platform where planners/managers, designers, architects, contractors, and all other stakeholders can share information in real time. Thus, it ensures everyone is aligned with the goals and overall requirements.
Popular BIM Software Used for Project Planning
There are several BIM (Building Information Modeling) software tools available for project management. Some of the most popular ones are:
1. Autodesk Revit
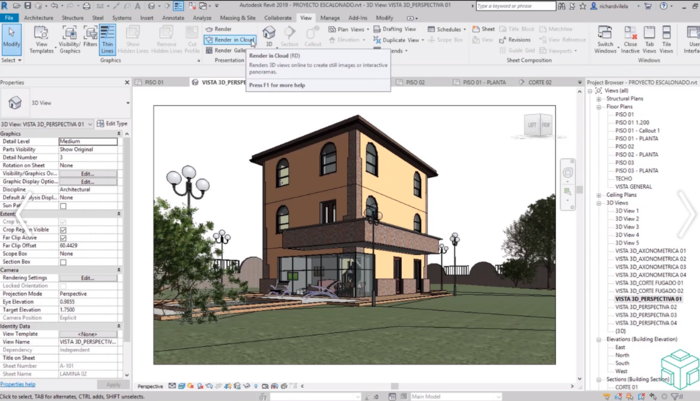
Autodesk's Revit is a BIM software that is mainly used by architects, structural engineers, MEP engineers, designers, and contractors for commercial purposes. It enables users to produce, modify, and evaluate 3D models with a high level of accuracy and detail.
2. Autodesk BIM 360
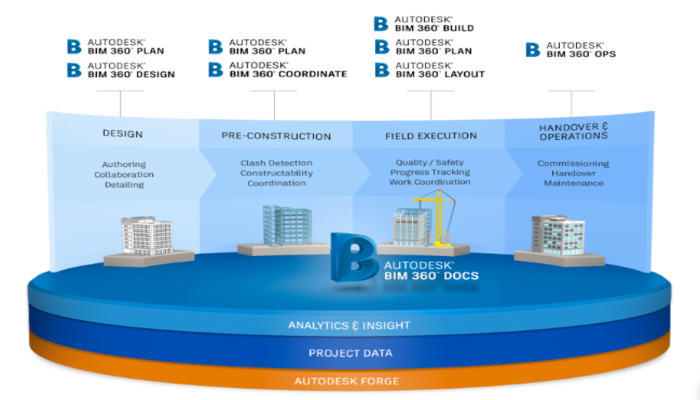
Autodesk's BIM 360 is a cloud-based tool that facilitates efficient collaboration among project teams. It is specifically designed for the AEC industry and serves as a link between all project participants, allowing them to work together seamlessly from the initial design phase to construction and final project delivery.
3. Vectorworks Architect
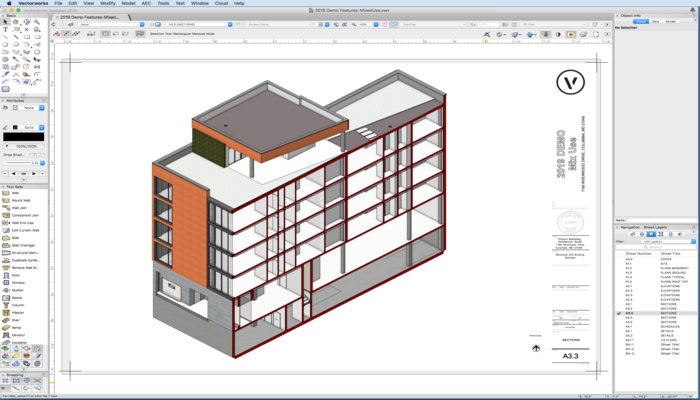
Vectorworks provides a user-friendly platform for sharing files and collaborating with colleagues, consultants, and clients. It offers an extensive range of import/export options, including support for openBIM and IFC, as well as direct integration with popular software tools such as Revit, SketchUp, Rhino, Photoshop, and Cinema4D.
Also Read: Best Certificate Courses in Architecture (2026)
4. Tekla Structures BIM Software
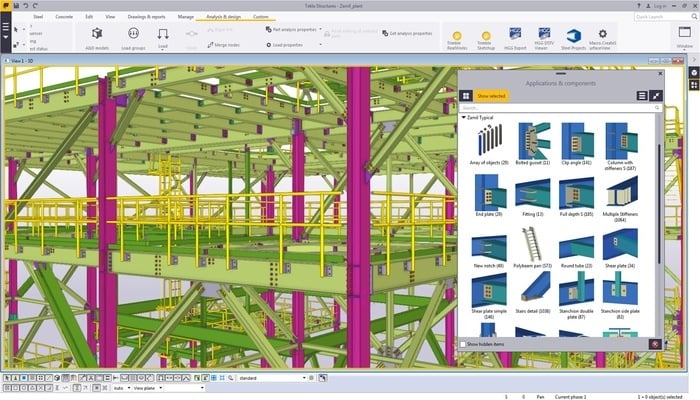
Tekla Structures is a software used to create detailed 3D models of structures made of steel or concrete. It has advanced features for designing, analysing, and modifying these models with information that is based on the model itself.
5. Graphisoft ARCHICAD
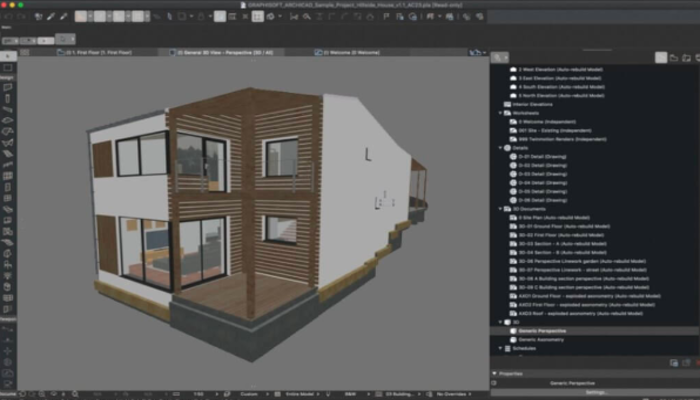
Archicad is a BIM software that provides accurate building information management, open collaboration, and automated documentation. It has an integrated design workflow that facilitates collaboration between architects and engineers.
6. Microstation
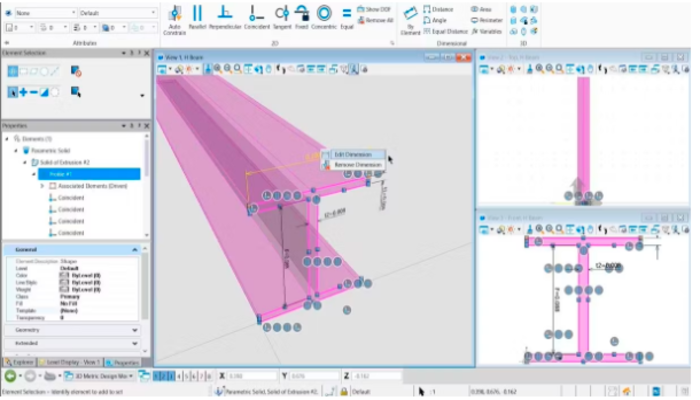
Microstation is a computer-aided design (CAD) used for infrastructure design and has an advantage due to its speed, interoperability, and support for various file types like VRML World, TerrainModel, LandXML, SVG, Image (JPG, BMP, TIF, GIF, and others), OBJ, TXT, Luxology (LXO), IFC, Google Earth (KML), RFA (Read Only), Collada (DAE) and U3D.
7. Allplan BIM Software
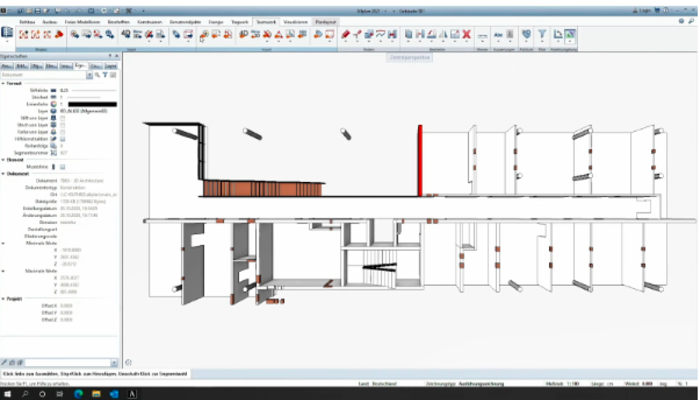
Allplan Architecture is a 3D design software that utilises object-oriented technology (an approach where objects have both data and instructions that operate on the data.) It is suitable for architects and designers as it allows them to generate and present initial drafts, create working drawings, and detailed designs and estimate construction costs.
8. Autodesk Civil 3D
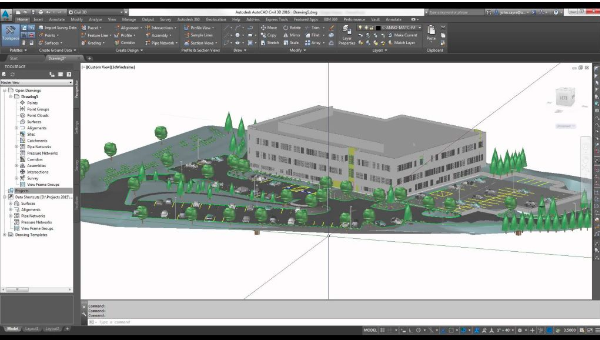
Autodesk Civil 3D is a design software that enables civil engineers to tackle challenging infrastructure projects in a 3D model-based environment. It accelerates the design and documentation process while also incorporating advanced design automation features.
9. Procore BIM Software
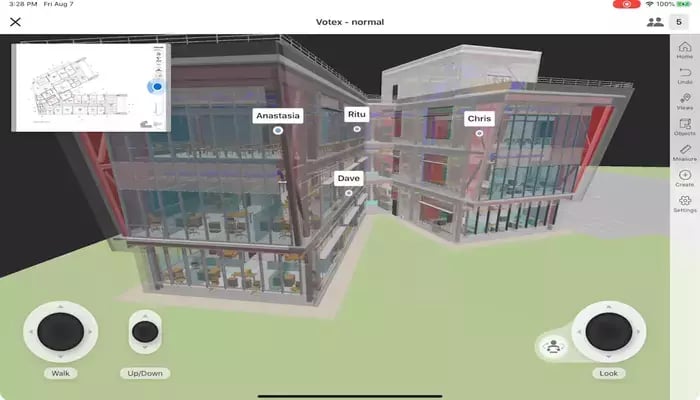
Procore BIM software enables real-time collaboration and coordination among project teams and stakeholders by providing a centralised platform for accessing project data and models. Additionally, it allows for better cost control, faster project delivery, and improved quality and safety through enhanced visualisation and coordination of project plans.
10. BricsCAD BIM Software
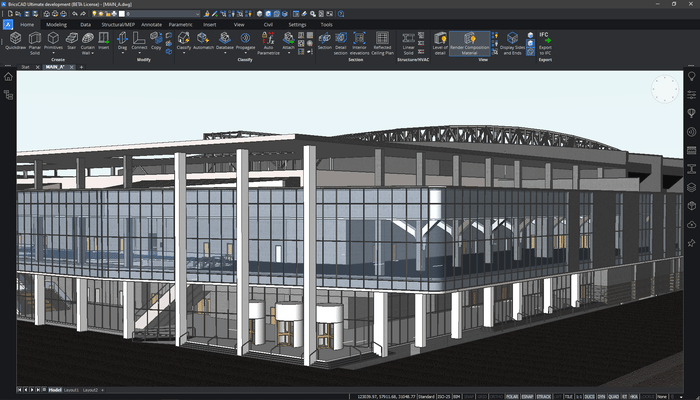
BricsCAD BIM provides great flexibility in modelling designs, as it allows users to choose between direct modeling and the Top View Mode. The Top View Mode provides a more familiar plan view experience, while direct modeling offers greater versatility.
Also Read: How Can You Get A Well-Paying Job Abroad after Your B.Arch Degree in 2026?
11. Edificius BIM Software
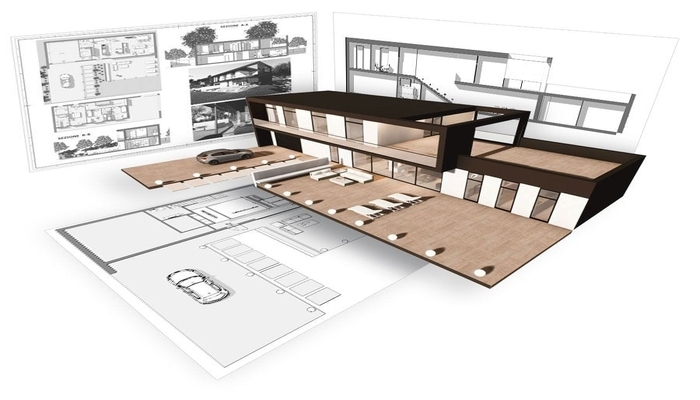
Edificus automatically generates a 3D model of your project when you design walls, windows, doors, and other elements. This enables you to visualise the project from all angles and obtain the necessary documentation for permits, construction, and communication with clients and other professionals.
12. Infurnia
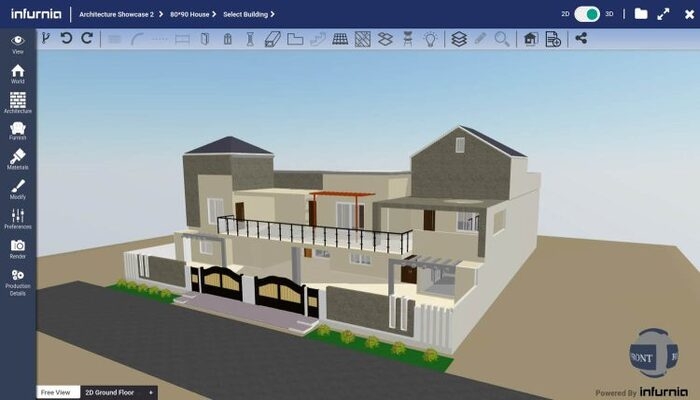
The modeling tool offered allows users to create detailed and precise 3D models of any level of complexity. With this tool, it is possible to quickly design intricate models and make modifications in a virtual 3D environment, resulting in accurate and detailed models that can help bring any vision to life.
13. Autodesk Navisworks
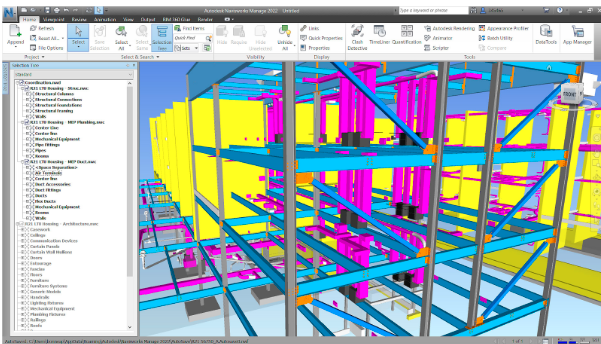
Autodesk Navisworks is software that complements 3D design packages, such as Autodesk Revit, AutoCAD, and MicroStation and is primarily used in the construction industry. It enables users to open and merge 3D models, navigate them in real time, and review the models using various tools, such as comments, redlining viewpoints, and measurements.
Top BIM Course For Project Management
1. Novatr
The BIM Professional Course offered by Novatr is a 7-month online program that helps you master BIM skills and apply them in the real world. The learners are mentored by a distinguished panel of BIM experts from top-tier AEC firms from all around the world, namely Cooper Carry, Schmidt Hammer Lassen, Arup, Benoy, and RSP Singapore, and more.
The course focuses not only on software training but also on the logic behind the processes and real-world implementation. During the course, the learners are taken through a simulation of real-world BIM projects that are constructed following the RIBA structure.
2. GoPillar Academy
GoPillar lets you watch the pre-recorded video lessons for the online BIM course whenever possible. Additionally, it includes signing up for a Facebook group specifically for discussion with the teacher about any clarifications, inquiries, or insights.
3. RICS Certificate
You will be guided through each of the key project phases—from the strategic definition of the project to handover, operations, and end of use—via this interactive BIM certification course.
4. BIMLabs
The BIMLabs training facility in Kerala provides numerous offline BIM courses, ranging from architectural design to construction management. Each course lasts between 240 and 850 hours, and BIMLabs also provides job placement assistance after the course is finished.
5. Graphisoft Learn
Instead of being specifically designed for roles in architectural design, this 10-week course is more appropriate for project coordinators and existing managers.
6. Skill-Lync
The Skill-Lync course "Drafting and Design using Revit" offers training on both parametric design techniques and drafting standards to produce error-free drawings. According to the website, the course is appropriate for first-, second-, third-, or fourth-year civil engineering students as well as professionals working in the field who want to advance their careers.
7. BSI Training Academy
To teach you about BIM ideas, BIM procedures, and BIM workflows in the Design and Construction sector, the 60-hour online BIM certification course primarily uses Autodesk Revit and Autodesk Navisworks. Of the 60 hours, 25 are devoted to practical application and 35 to theory classes.
Also Read: 5 Best-Paid Architecture Specialisations you need to know
10 Tips for Better BIM Project Management
Since one of the main goals of BIM is to improve communication between various teams, it is not as much being used for project management. BIM offers a sea of opportunities when it comes to project management. Here are 10 tips for better project management -
1. Leverage BIM templates
To simplify the beginning of BIM projects, BIM templates could be your go-to. They already contain a plethora of information about the project such as sheet layout, project’s layers, etc.
2. Steady implementation of BIM
Try out a test project if you lack BIM expertise. Rushing through it is a recipe destined to fail.
3. Thoughtful implementation plan
A good and thorough implementation plan should be created as early as possible of the project as it affects both the schedule and cost in the future.
4. Prioritise client experience
One of the major things to keep in mind is the involvement of clients to streamline their visualisation into your project and keeping them up-to-date with the frequent updates.
5. Integrate BIM in the process
Think about the process and how BIM can help. To take advantage of BIM completely, rethink most of your regular process.
6. Leverage the analytical tools
Enhance the usage of analytical tools. Study your alternatives before choosing the one you’ll be using for the entire project.
7. Comprehensive knowledge of the software
Try to learn about the software you are leveraging. A basic understanding of the software’s capabilities helps in utilizing BIM to the fullest for your benefit.
8. Collaboration and cooperation
BIM enhances seamless collaboration. Hence, ensure all the members are onboard and have basic knowledge of the software.
9. Contract updates
New contracts bring a huge number of different deliverables and benchmarks to the table and hence, become crucial in BIM project management.
10. BIM data is crucial
Stay updated with the format and BIM data your team is supposed to deliver.
Conclusion
In conclusion, Building Information Modeling (BIM) has revolutionised the way we design, construct, and manage buildings. For project planners and managers, BIM tools offers a range of benefits, including increased efficiency, better collaboration, and improved project outcomes. By embracing BIM project management, professionals in the construction industry can stay ahead of the curve and remain competitive in an ever-evolving industry.
Whether you're just starting out in the construction industry or you're a seasoned professional, learning BIM skills is an essential step to advancing your career. By mastering BIM skills, you can streamline your work, create stunning visualisations, and deliver better projects. So why not take the first step and start learning BIM today? Enrol yourself for Novatr’s online BIM course for architects and get to learn from the industry’s expert mentors themselves. Not just this, but also get access to assured placement assistance.
Was this content helpful to you








.png)
.png)

