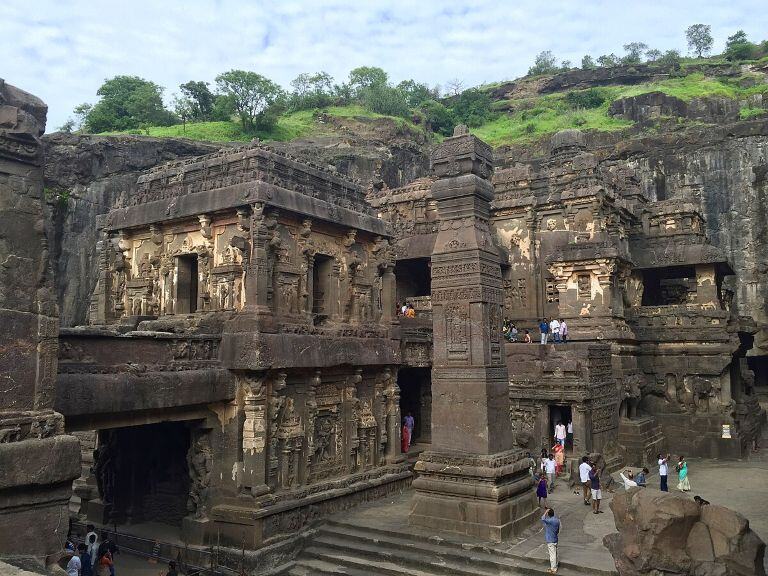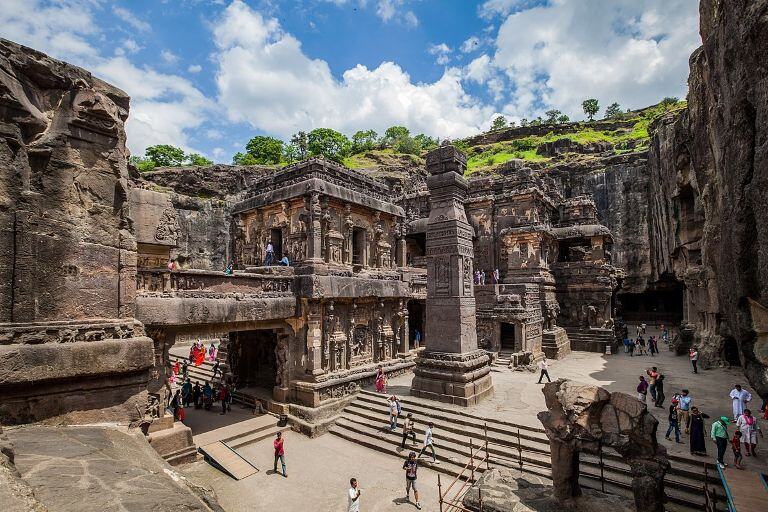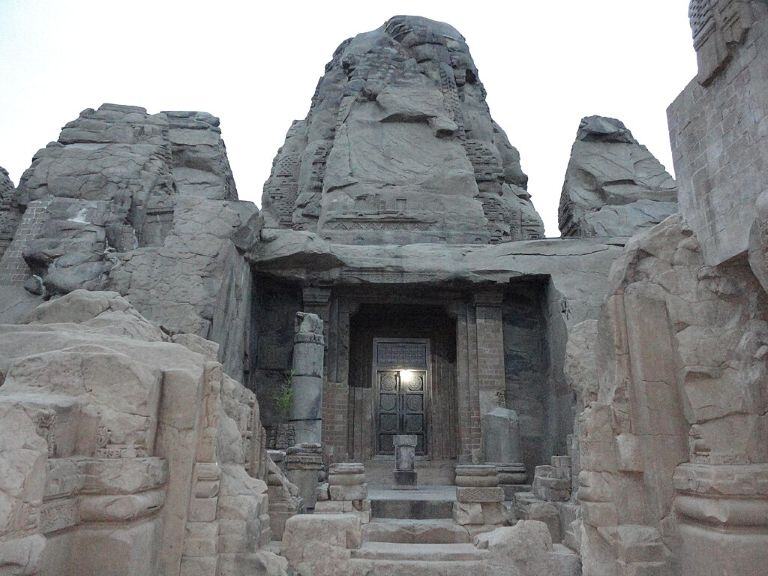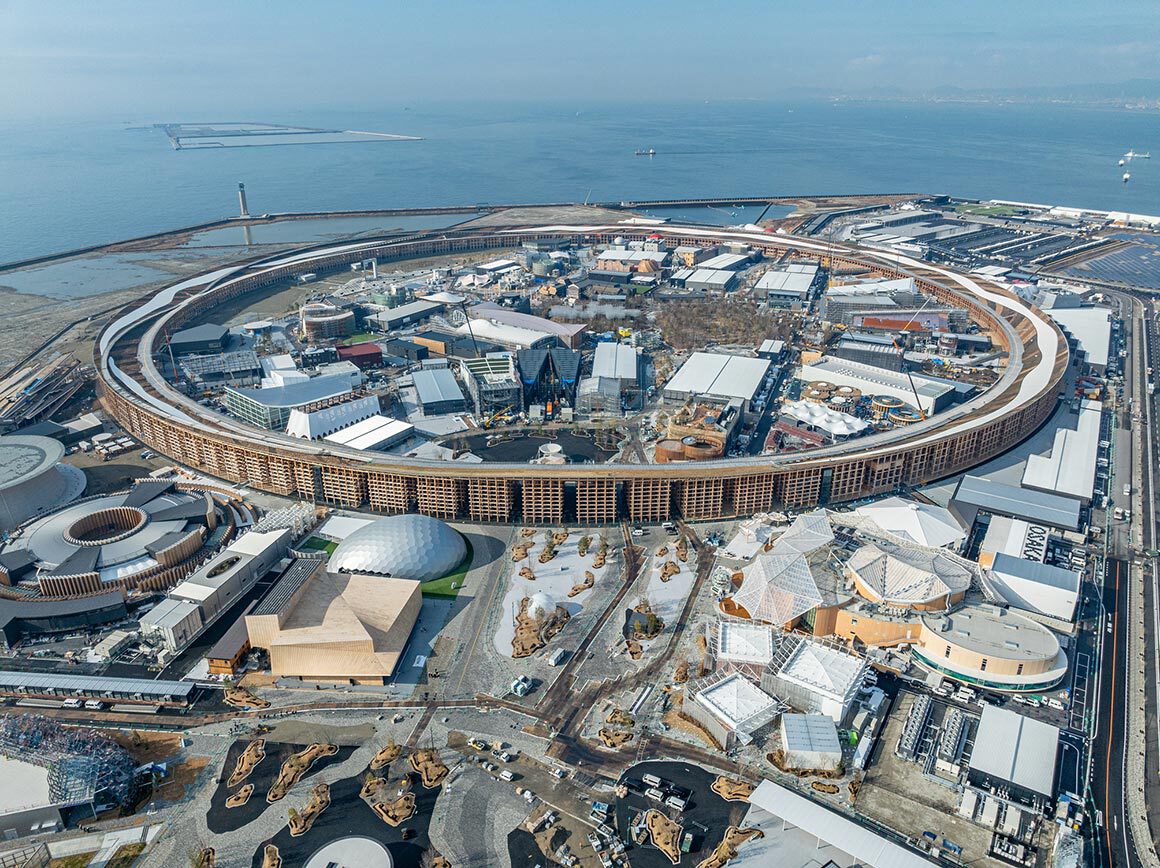
One of India's greatest architectural achievements is the Kailash temple in Maharashtra. This one-rock-carved temple is proof of the ancient Indian craftsmen and engineers' skill, vision, and perseverance. Famed for its scale, precision, and alignment with Hindu cosmology, the Kailasa temple architecture remains unequalled even in these modern times. Built over one thousand years ago, this structure amazes architects, historians, and seekers of spiritualism alike.
The Ellora Caves architecture comprises many Buddhist, Jain, and Hindu monuments but is best known for the Kailasa temple. Its precise engineering, elaborate carvings, and massive scale are so sophisticated that many are left to marvel at how this was achieved with the technology present in those times.
For those passionate about heritage structures and looking to innovate in the modern design and construction world, exploring Building information modelling for Architects is a step towards bridging historical excellence with digital technology.
Kailasa Temple History
The history of the Kailasa temple goes back to the 8th century CE period of the Rashtrakuta king Krishna I (c. 756–773 CE). He is generally credited as the one who built Kailash temple at Ellora, although some inscriptions indicate that the construction went on through successive generations. Present in the Kailasa temple location of Ellora in Maharashtra, it constitutes the 16th cave out of 34 caves in the broader Ellora complex.
What distinguishes its history is its age and how it was built. Instead of constructing upwards like normal architecture, the craftsmen dug out this one-stone temple from the top down—removing 200,000 tonnes of rock to expose a huge standalone temple.
This work is not only rare but also revolutionary. There is no foundation, scaffolding, or additional material—just precise chiselling in volcanic basalt.
Key Architectural Features of Kailasa Temple

- Carved out of one rock, with no assembly required.
- Built employing the top-to-bottom vertical excavation approach.
- It measures roughly 164 feet deep by 109 feet wide and 98 feet high.
- It comprises a Central Shrine with a towering Shikhara (spire).
- Surrounded by columned galleries encasing life-size statues.
- Two stone elephants do seem to support the main shrine
- An open square or courtyard with a Nandi Mandapa is right before the sanctum.
- Intricate panels depicting the scenes of the Ramayana and the Mahabharata.
These characteristics point to how Kailasa temple architecture was not only functional in purpose but highly symbolic and creative.
Architecture Inside Kailasha Temple
As per Indian Culture, the interior of the Kailash temple in Maharashtra mirrors a celestial depiction of Mount Kailash—the abode of Lord Shiva. The temple includes:
- Sanctum Sanctorum (Garbhagriha): This inner sanctum accommodates a huge Shiva Lingam and is oriented eastward to receive the sun's first rays.
- Mandapa (Pillared Hall): Highly ornamented pillars and wall panels depicting scenes from the Hindu epics (Ramayan, Mahabharat, etc.).
- Nandi Mandapa: Strategically located in front of the sanctum, it is the seat of Shiva's bull.
- Sculptural Panels: High-precision carvings of figures of gods, guardians, and hindu mythic figures.
- Two-level Galleries: They encircle the courtyard, house more carvings and proceed to small shrines.
The interior architecture seamlessly merges functionality with creative ornamentation to become a canvas of mythology in life.
Intrigued by how complex designs like this can be translated into the digital age? Explore Computational Design and learn to create intricate forms and patterns using advanced design tools.
Why is Kailasha an Engineering Marvel?

The Kailash temple Ellora is commonly referred to as an engineering miracle due to the following reasons:
1. Vertical Excavation:
The building was excavated down from the top level, an excavation technique never utilised in other great-scale ancient buildings.
2. Monolithic Design:
The temple is a one-stone temple, meaning the constructors could not afford to get things wrong—a single incorrect cut would ruin years of work.
3. Material Removed:
About 200,000 tonnes of rock were excavated with only hand tools—no explosives or heavy equipment.
4. Geometrical accuracy:
Although excavated with human hands, the temple has symmetrical proportions and precise orientations.
5. Drainage and Ventilation:
The temple's architecture has proper drainage facilities to accommodate monsoon showers and open courtyards to guarantee ventilation.
Such accuracy still puzzles today's engineers. How were craftsmen of ancient days able to accomplish such refinement in the absence of technology? This question surrounds the so-called "mystery" of the temple.
Symbolism & Religious Significance
The Kailash temple in Maharashtra is more than just a structural feat—it is a spiritual symbol. The temple represents Mount Kailash, considered in Hindu mythology as the heavenly residence of Lord Shiva. Every architectural element serves a symbolic purpose:
- Shiva’s Linga in the sanctum symbolises cosmic creation.
- The placement of the Nandi Mandapa opposite the sanctum is not just traditional—it ensures spiritual focus during rituals.
- Scenes from the Ramayana and Mahabharata etched on the walls bring divine stories to life, making the temple an open-air scripture.
It is a classic "mythology in stone" case where religion, art, and architecture unite seamlessly. Visitors do not just walk into a temple—they walk into a story etched in rock.
Conclusion
The Kailasa temple architecture is a timeless example of ancient engineering excellence and spiritual expression. Its sheer scale, intricate carvings, and the fact that it was carved from a single rock reflect the extraordinary capabilities of Indian artisans over a millennium ago. For modern-day architects and engineers, it serves as a cultural and historical inspiration and a reminder of what is possible with innovation, planning, and craftsmanship.
As architecture evolves, modern professionals are expected to complement their creative vision with technological proficiency. Building Information Modelling (BIM) is now a vital skill in the AEC industry. Mastering BIM is crucial whether you're an experienced architect or a student looking to future-proof your career.
To become industry-ready, consider enrolling in the Building Information Modelling (BIM) for Architects course by Novatr. This structured 7-month programme offers real-world projects, expert mentorship, and a globally recognised curriculum to help you thrive in BIM-based roles. Seats are limited—apply now to elevate your architectural journey with essential BIM skills.
For AEC insights and updates, explore Novatr’s resource page.
Frequently Asked Questions:
1. Where is Kailash Temple located in India?
The Kailash temple is located in Ellora, Maharashtra, approximately 30 km from Aurangabad. It is part of the Ellora Caves, a UNESCO World Heritage Site.
2. How old is Kailasa temple?
The temple was built around the 8th century CE, making it over 1,200 years old today.
3. How long did it take to build the Kailasa temple?
Historical estimates suggest the construction took 18 years, although some believe it may have spanned decades due to its complexity and detail.
4. Why is Kailash Temple mysterious?
Its vertical excavation method, the scale of stone removal, and the one-stone temple structure with advanced planning—all without modern tools—make it a topic of debate and awe among historians and engineers.
Was this content helpful to you



.jpg)




.png)


