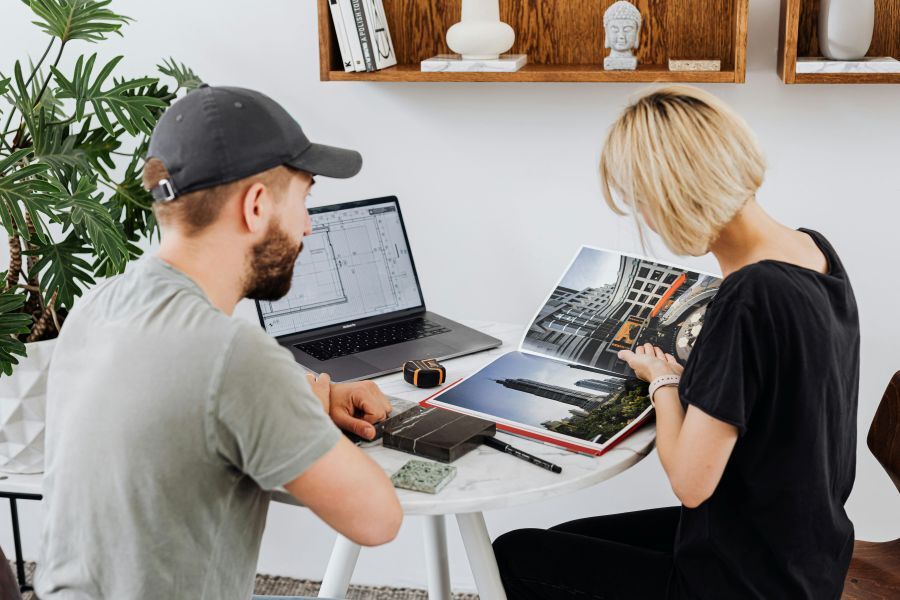Applications of Parametric Design in Architecture
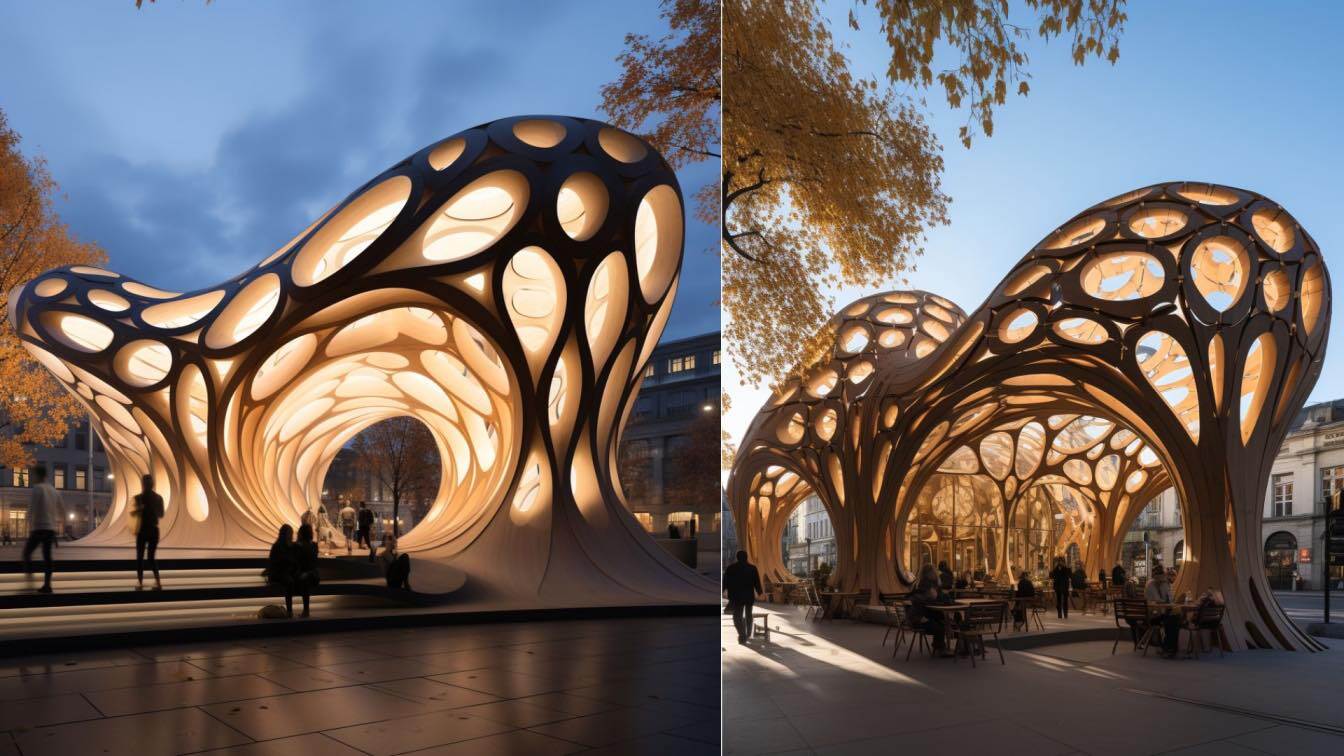
Table of Contents
Parametric Design is a strategic design technology that makes way for swooping curves, free-flowing forms, and irregular lines to be incorporated into architectural projects that were once impossible to even imagine. It helps create a unique identity for buildings and encourages a futuristic vision for the design and construction industry.
The application of parametric design in architecture has almost become an inseparable association as it empowers architects to create complex and out-of-the-box designs with technical precision, resulting in a structure that is functionally sound, visually striking, and responsive to the requirements. Parametric design projects are accomplished by manipulating various parameters and algorithms via digital modelling to generate designs that meet the context and user preference.
What is Parametric Design?
Parametric design is a subset of computational design that uses advanced parameters and algorithms to generate intricate and complex designs. This approach enables architects to define and control various parameters, enhancing flexibility, adaptability, and optimisation throughout the design process. These parameters may include environmental conditions, spatial requirements, and structural properties. In architecture, where visual communication gains precedence, parametric design significantly improves visualisation and design efficiency, ultimately helping in better decision-making. This method empowers architects to create and refine designs with more control, encouraging them to explore diverse design possibilities.
Also Read: Architecture Thesis Topics: A Comprehensive List of 30 Topics to Pick From 2026
Why is Parametric Design Important in Architecture? 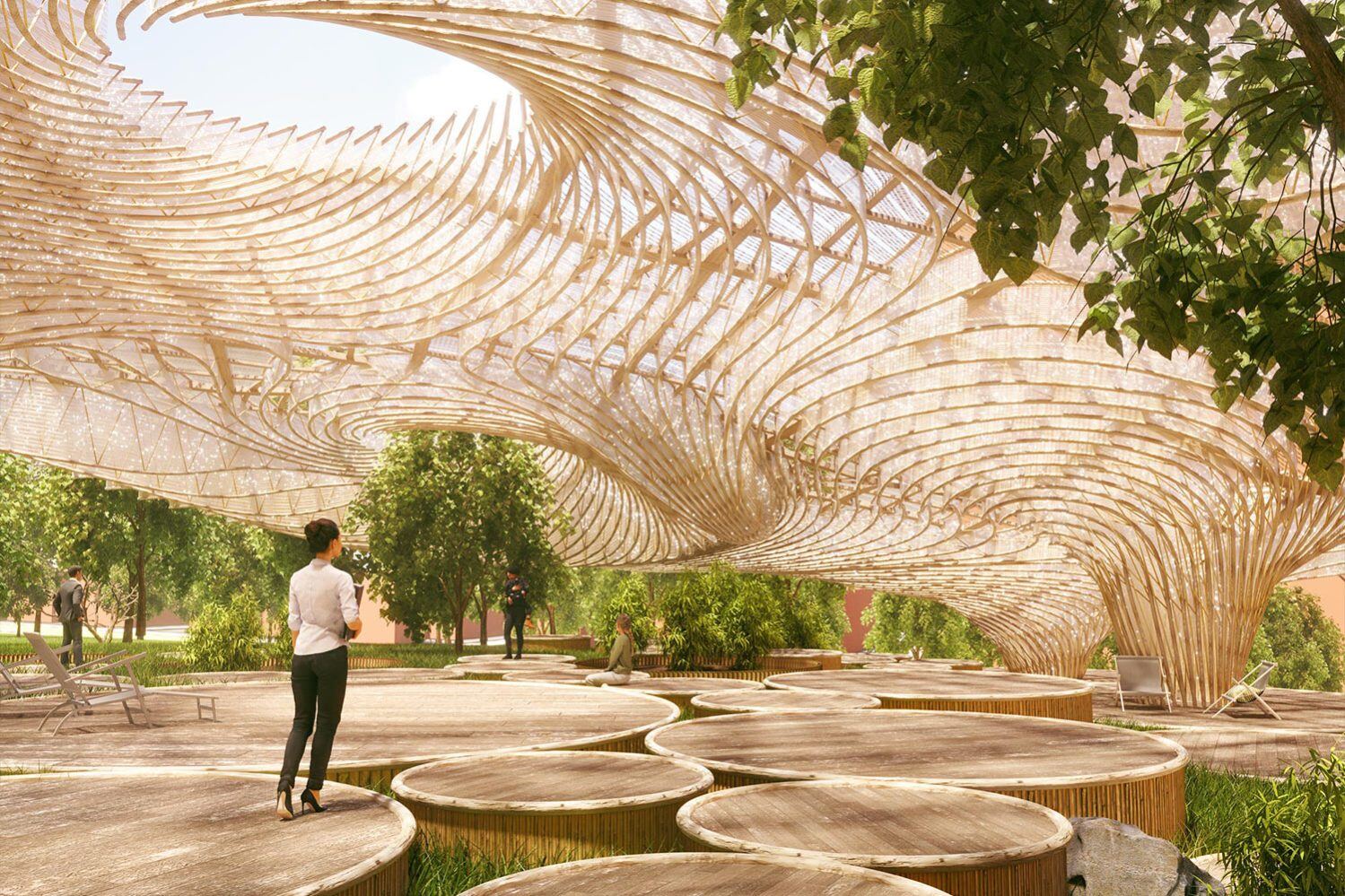
Parametric design architecture allows designers to create complex designs and structures which were difficult to design with traditional design methods. It helps designers push the boundaries of what is possible and create designs which are efficient, sustainable, and visually stunning. Have a look below at the importance of parametric modelling in architecture:
1. Improved Design Flexibility: Parametric software in architecture allows for wider design exploration and customisation, enabling architects to create unique and context-specific designs.
2. Exploring Complex Designs: Parametric design helps generate complex geometrical forms that may have been challenging in the past through traditional design methods. Architects can now efficiently iterate through multiple design options, exploring diverse possibilities rapidly. This accelerates the creative process, leading to optimal solutions.
3. Sustainability and Enhanced Performance: Parametric design allows the manipulation of parameters like energy efficiency and environmental conditions and creates projects that respect and respond to the surroundings, leading to comfortable and safer spaces.
4. Design Efficiency: By optimising various factors of a parametric structure, parametric design helps reduce resource consumption and construction costs, as well as saves time and effort.
Applications of Parametric Designs in Architecture
Parametric design is widely used in architecture and has various applications that enhance different aspects of architectural projects. Here’s an overview of how parametric design can be applied to architectural projects in different contexts:
1. Visualisation
Parametric design allows architects to create visually appealing and interactive representations of complex designs. Architects can produce intricate and varied forms by defining and controlling various parameters that help clients and stakeholders understand and analyse designs. Data-driven visualisations respond and adapt to changes and allow designers to explore multiple design alternatives, gain insights and decode patterns efficiently.
Parametric architecture buildings are designed using algorithms and mathematical calculations to control aesthetics based on specific data. This enables precise control over elements like form, colour, and placement, resulting in a more engaging and contextually relevant outcome. Being able to work on organic and free-flowing forms allows architects to express themselves freely, pushing boundaries to create visually captivating and unconventional structures.
2. Conceptualisation
Parametric design enables architects to explore unique design concepts and unconventional forms through a rapid iterative process. It allows the generation of multiple design solutions, organic forms, and intricate geometries using data-driven algorithms right from the initial design stage. This freedom of experimenting with design possibilities not only opens up new opportunities but streamlines the design process, saving time and effort. Rapid conceptualisation helps architects test and refine ideas in the early design stages, leading to more innovative and optimised solutions.
3. Adaptive Facades and Structures
Parametric design is valuable in creating adaptive facades and structures that respond to changing environmental conditions. Factors such as sunlight, wind, or temperature can be adjusted in real-time by creating responsive building elements to optimise energy efficiency, occupant comfort, and overall building performance.
The best software for parametric architecture allows architects to analyse different scenarios and integrate smart technologies that contribute to dynamic and visually engaging architectural designs. By iterating and analysing various design solutions, architects can identify the most effective configurations to minimise environmental impact and resource consumption. The optimisation of performance and consideration of user preferences improve the overall energy efficiency and ensure designs are more sustainable, responsive, and user-centric.
Also Read: Everything You Need to Know About Parametric Modelling
4. Facade design
Facade design is that aspect that serves as the face of the building. Facade is basically the front or side of the building bearing architectural aesthetics that brings appeal to the structure. It is the best ground for parametric exploration, where form meets function. Complex facade geometries can be generated by architects by leveraging parametric design. Parametric design enables architects to create parametrically controlled shading devices and adaptive facade systems. This helps them in merging functionality with aesthetics that enhance energy efficiency, daylight and comfort.
5. Urban Planning and Landscape Design
Parametric tools like Grasshopper and Rhino, expedite the optimisation and analysis of complex spatial configurations, ecological systems and circulation patterns. It also facilitates the creation of resilient and sustainable urban landscapes. These urban landscapes, thanks to parametric design, are adaptable to demographic shifts, resource constraints and climate change, fostering sustainable and ecologically balanced environments. Planners, designers and architects can assess the impact of design interventions with ease following the parametric designs and tools.
6. Structural Optimisation
Parametric tools simplify structural optimisation. It integrates structural analysis and optimisation algorithms into the design process. It allows architects to explore structural configurations identifying optimal solutions that balance structural efficiency. Architects can minimise material waste, and reduce construction costs while enhancing structural integrity of their design by leveraging parametric design.
7. Sustainable Design and Parametrics
Architects define and control various parameters related to energy usage, material efficiency, and daylighting that help them analyse and optimise multiple environments. This allows them to produce designs aligned with the principles of green building practices and contribute to reducing the overall carbon footprint. Architects can create more sustainable and resource-efficient architectural projects by managing certain factors strategically.
This ensures the outcome is visually appealing and promotes healthier and safer living environments, reflecting a commitment to sustainable design and responsible resource consumption.
8. Parametric Design and Fabrication
Design parameters can be translated into precise instructions for fabrication processes, such as CNC milling or 3D printing. Parametric design streamlines the translation from the design stage to the final fabrication effectively, enabling the creation of complex and tailored architectural elements. This leads to more efficient construction processes and new possibilities for exploring unconventional and free-flowing designs. Parametric design’s flexibility and ability to handle complex relationships between design elements make it a valuable approach for modern architectural projects.
Top 3 Stunning Parametric Design Marvels in Modern Architecture
1. Pillars of Dreams, North Carolina 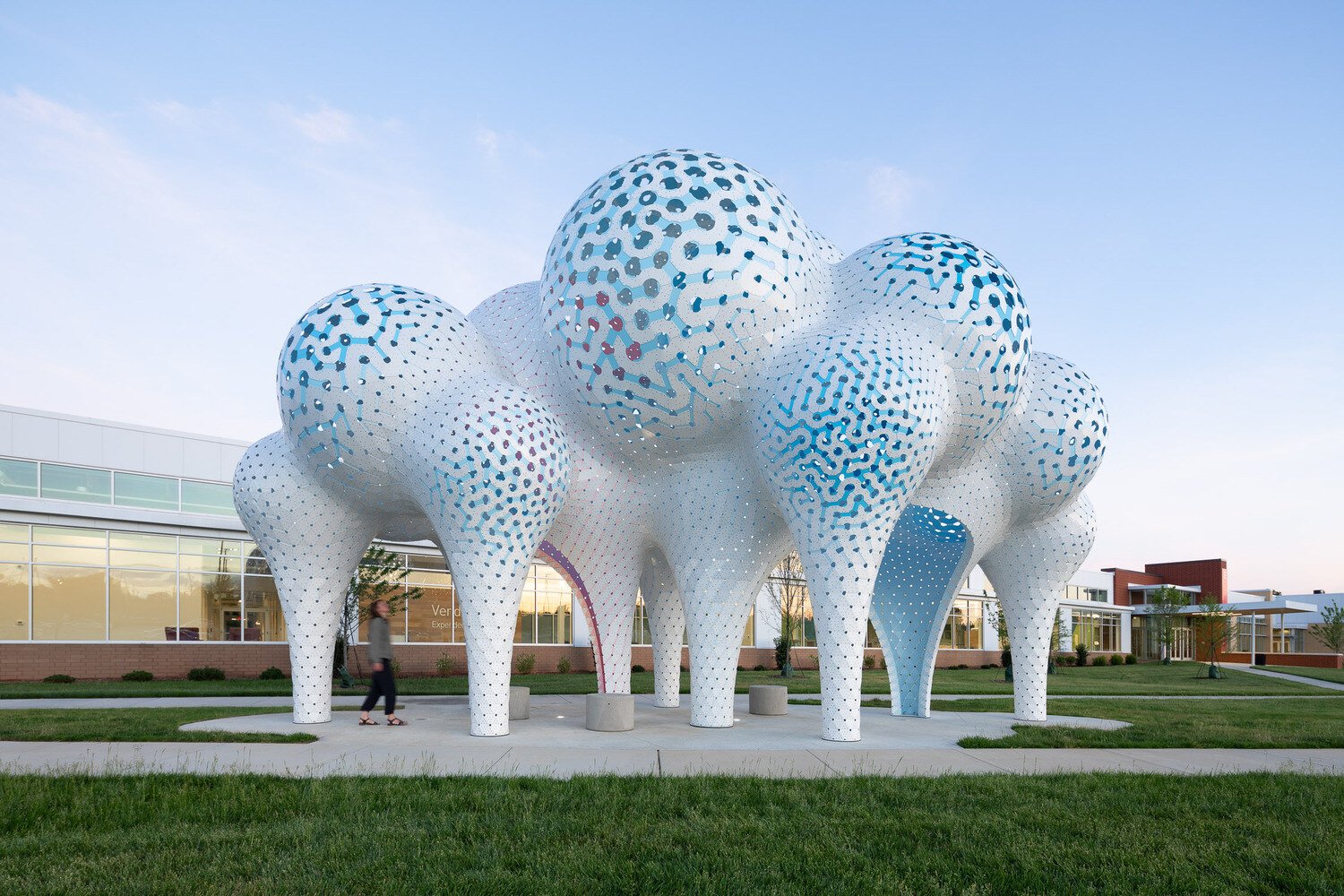
Renowned artist and designer Philip Beesley designed this parametric pavilion, an excellent intersection of art, technology, and interactive space design. Pillars of Dreams, located in North Carolina, incorporates parametric design tools and processes to create an architectural piece that will remind you of a mystical forest filled with delicate design components. It is a pavilion resembling a cloud, supported by nine vertical supports integrated into a continuous aluminium surface, forming a curved canopy above.
This pavilion accommodates clustered seating that attracts visitors, enabling friendly interactions while providing individual moments of comfort. Advanced sensors and integrated light elements within the pavilion respond to the presence and movements of visitors. The play of light and shadow creates complex yet intriguing patterns that add depth to the overall experience and invite more people to explore its architecture.
2. National Museum of Qatar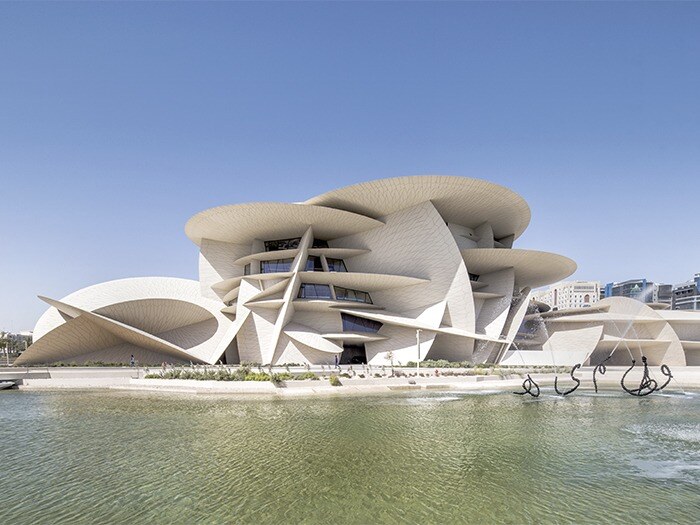
The National Museum of Qatar is one of the most impressive parametric buildings in the world. It was designed to commemorate the country's heritage while reflecting a futuristic foresight for celebration. French Architect Jean Nouvel designed the Museum, who is known for his parametric approach. The museum’s design is inspired by the desert rose, combined with historical and contemporary influences.
The design’s intention was an attempt to open up conversations around the impact of rapid changes. The desert rose was achieved by a mineral formation of a cluster of flat plates. A series of plates colliding at various levels shape the building form and ignite curiosity. The gaps are filled by frameless glass panels lighting the interiors and providing a courtyard view.
3. BEEAH Headquarters, UAE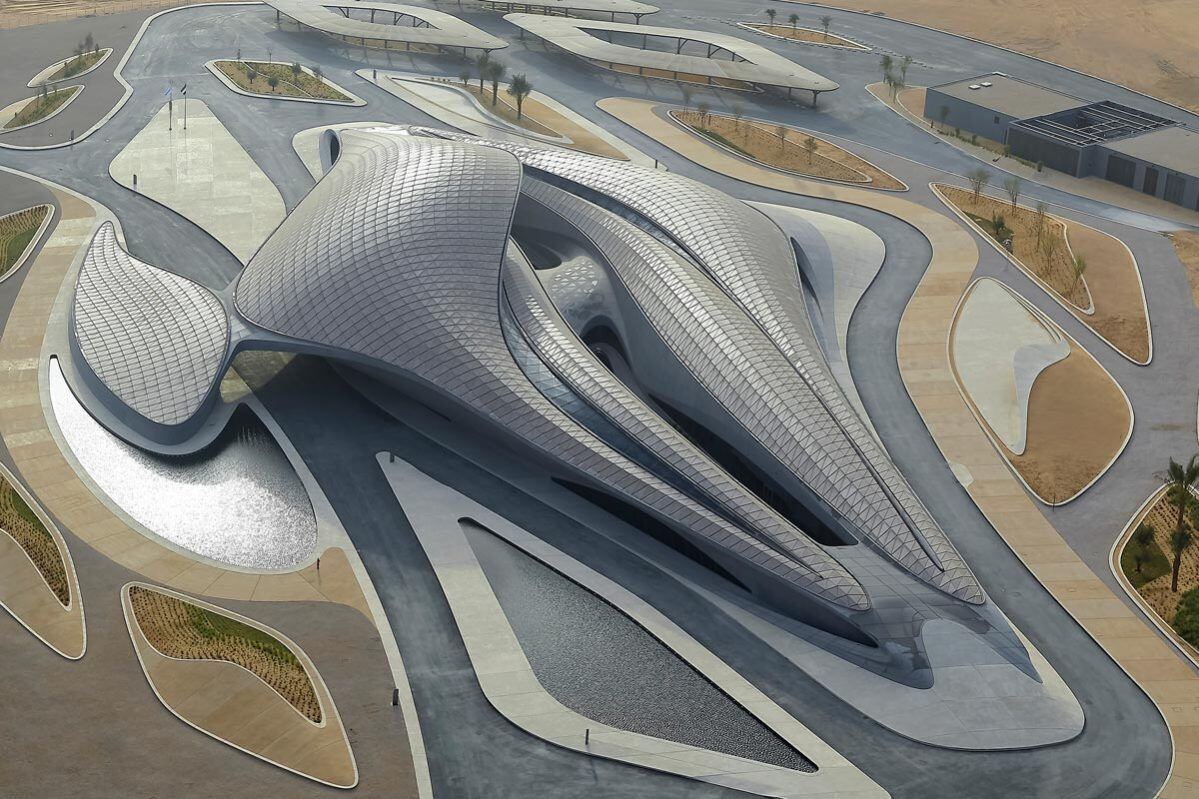
Designed by Zaha Hadid Architects, the Beeah Headquarters project is one of the finest collaborations between Zaha Hadid and Patrick Schumacher before her demise. This futuristic parametric design building was intricately designed to blend in with its desert surroundings.
Much like ZHA’s distinctive style, the structure uses curves and domes throughout the design, reflecting the undulating landscape of the desert. The building was designed to use solar energy and outfitted with next-generation technologies to achieve net-zero emissions. A central courtyard was incorporated to create an oasis for ventilating the entire structure, and the orientation of the building maximised the benefits of the local climatic conditions.

3 Best Software for Parametric Design in Architecture
1. Rhino with Grasshopper 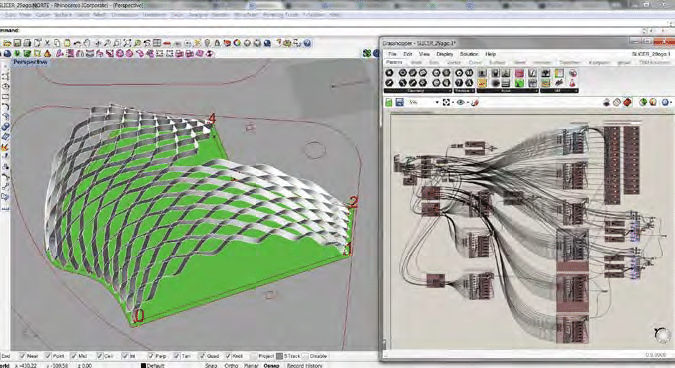
Architects and engineers extensively use Rhino and Grasshopper for their parametric modelling capabilities. Rhino is a versatile 3D modelling software, and Grasshopper is its parametric design extension. Although Grasshopper is a visual programming language that runs with Rhino, there is no need to have any coding knowledge to use it.
It manipulates nodes to create a sequence for the outcome, making it intuitive for architects to develop complex parametric designs. When used with Grasshopper and other 3D plugins, Rhino can also be used to analyse, fabricate, and monitor performance. Architects can efficiently explore design variations, iterate rapidly, and create intricate and customised forms. You would also be surprised to know how easy it is to learn Rhino.
2. Autodesk Revit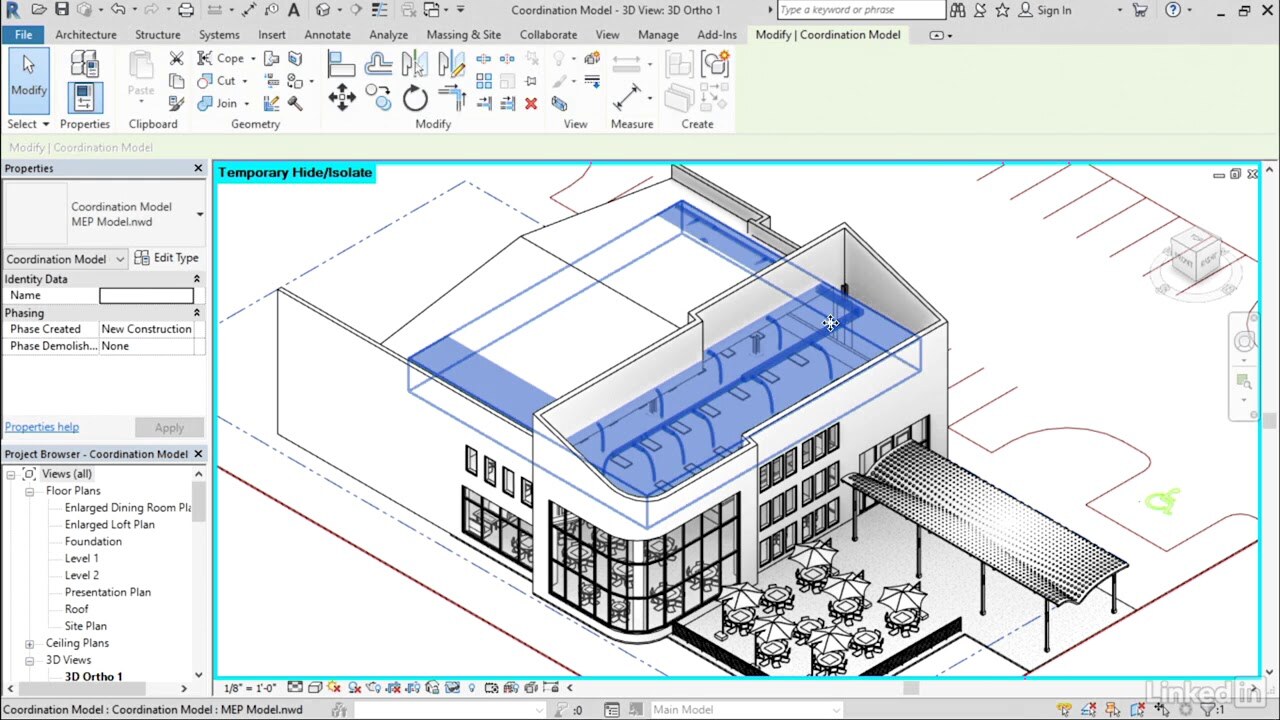
Autodesk Revit is another renowned Building Information Modelling (BIM) software incorporating parametric design tools. It allows architects to create complex 3D models with parametric elements, ensuring changes are updated throughout the design. Creating multiple design iterations with Revit is convenient while maintaining efficient design workflows.
Revit offers a holistic approach, combining parametric design with BIM functionalities. This integration ensures consistency across the entire design and documentation process. It also allows architects to analyse building performance and energy efficiency during the design process. The parametric capabilities streamline design changes and facilitate collaboration among architects, engineers, and other stakeholders.
3. Solidworks 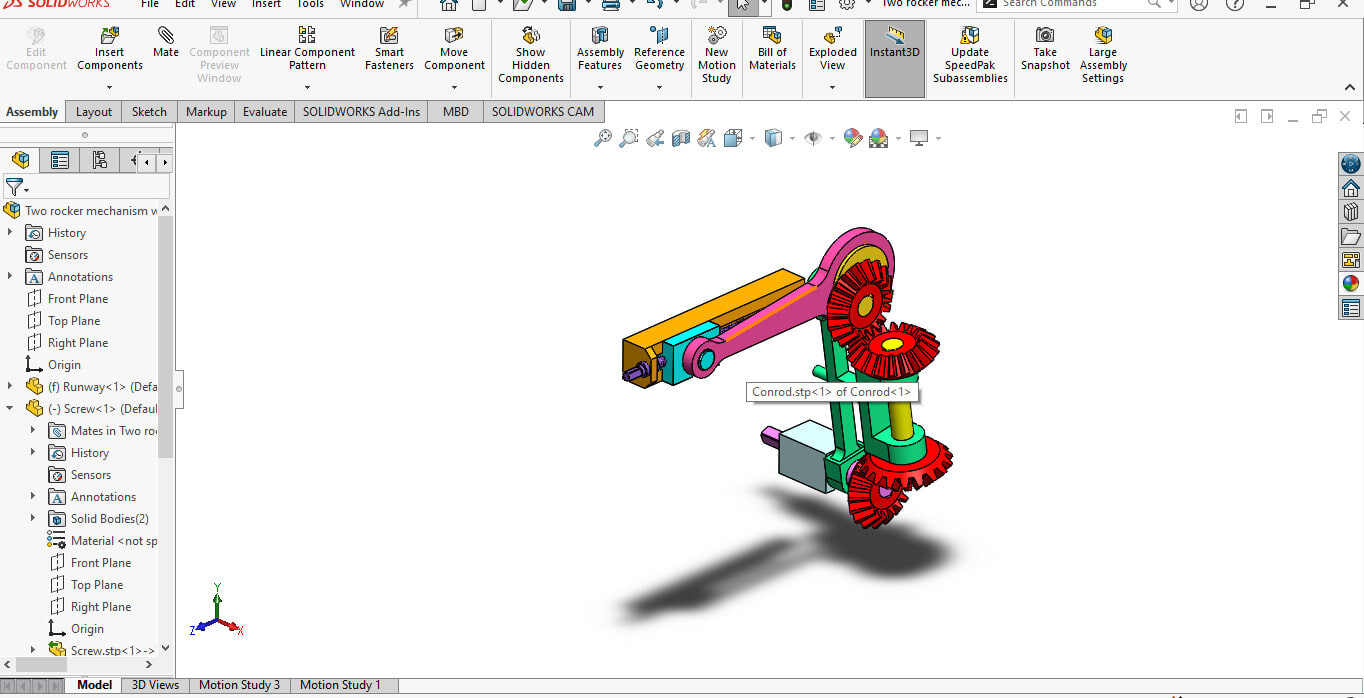
Solidworks is a popular CAD modelling tool for creating 2D and 3D designs. Apart from modelling, it comes with tools for planning, simulations, and fabrications. It allows architects to conceptualise, communicate, and share ideas from the initial design to the final visualisation stage, ensuring that everyone is updated about the changes.
This software program is intuitive and user-friendly, making it a go-to for professionals in the AEC industry. Once the model is created, architects can calculate the estimated cost and other manufacturing-related factors. Also, engineering professionals dealing with robotics and electronics use it more frequently for some of its features that respond to their needs. Using Solidworks, various advanced designs ranging from parametric architecture to product design can be achieved efficiently.
Also Read: 21 Most Impressive Bridges in the World 2026
Conclusion
The impact of parametric design on generating unconventional forms, adaptive design, and optimisation has been a game changer for architecture. As technology advances, parametric design will continue to evolve, influence the way structures are designed, and encourage architects to imagine beyond boundaries. The application of parametric design in architecture is soaring and is expected to become even more relevant.
The future of architecture demands professionals who possess a deep understanding of advanced technologies. If you want to be a future-fit and relevant architect, check out the BIM Professional Course for Architects offered by Novatr. This comprehensive course covers everything you need to know about parametric design and its application. It helps you pick up new skills that will prepare you to take up interesting roles in the architecture industry. Start upskilling today.
For more insights on parametric design, software, careers, and the latest industry trends, head to our Resources page.


 Thanks for connecting!
Thanks for connecting!
.jpg)
.png)


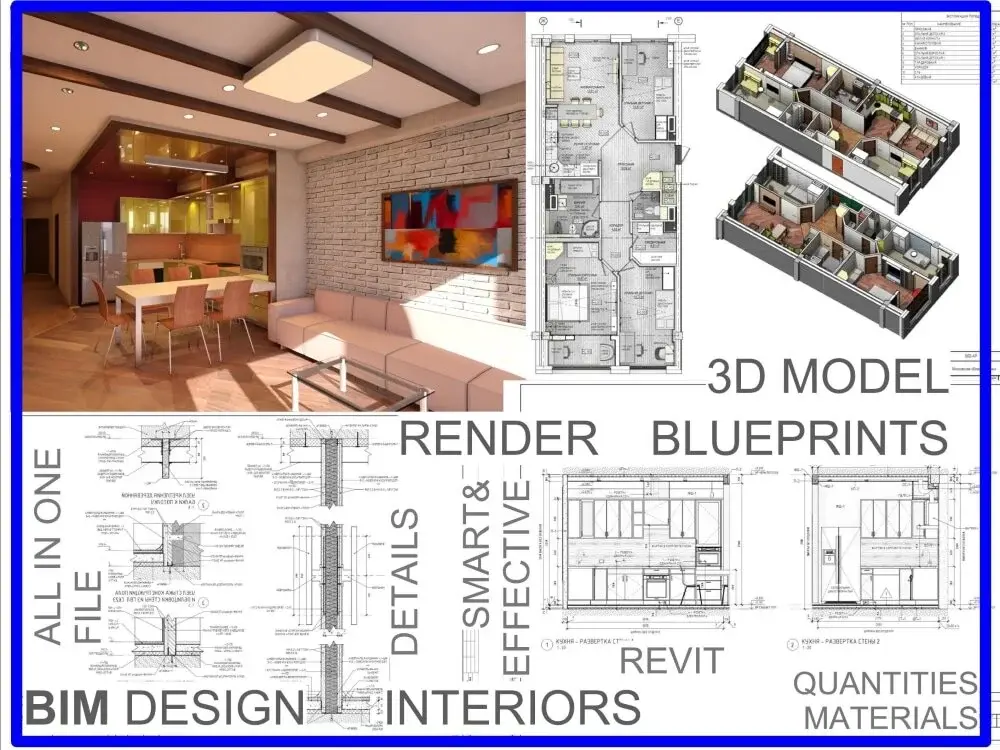

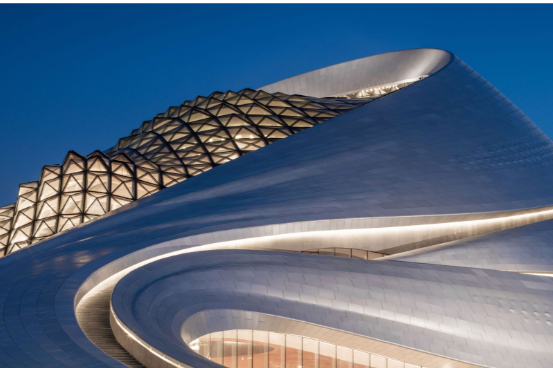
.jpg)
