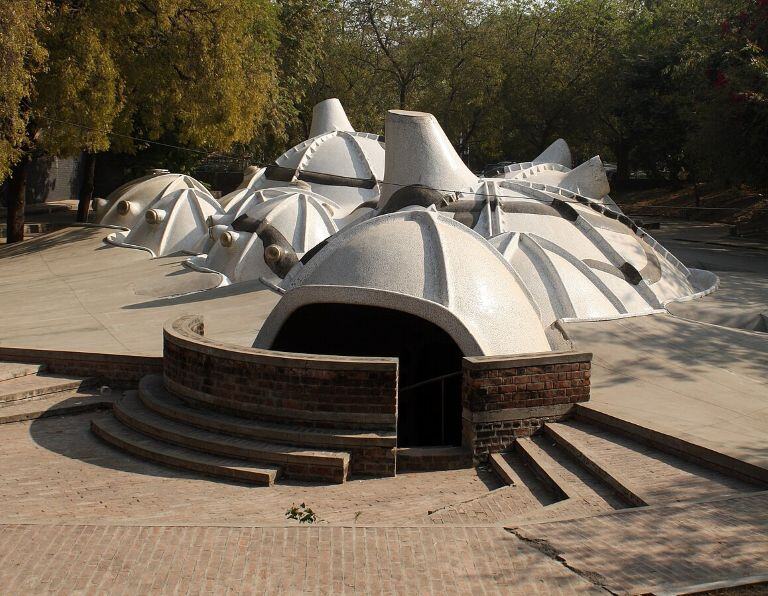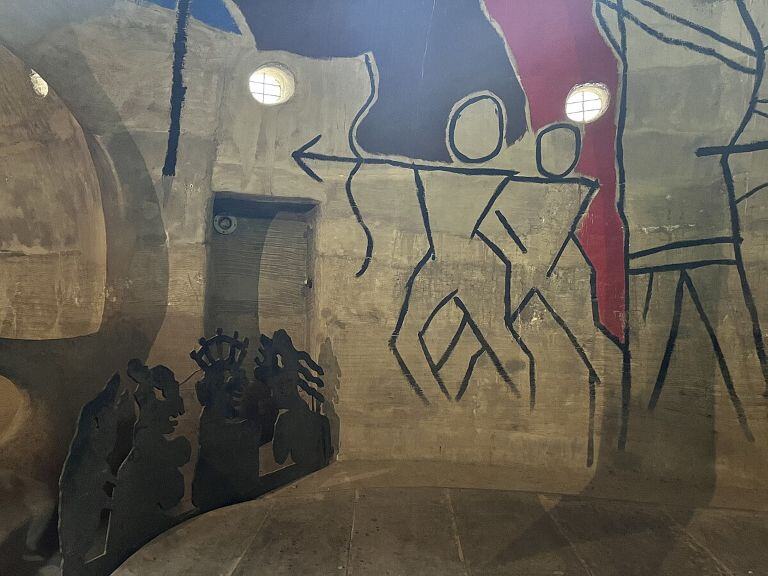
In the centre of Gujarat's capital city is one of India's most unconventional artistic and architectural experiments—Ahmedabad ni Gufa. Famous for its peculiar structure and underground make, the Gufa (meaning cave) is not a historical monument but an innovative expression of natural forms in architectural terms. Designed by legendary architect B.V. Doshi in association with famous painter M.F. Husain, the Gufa is the union of two arts—painting and architecture—under one roof, in this case, an underground roof.
In contrast with the conventional gallery or concrete institution, the Ahmedabad gufa shatters conventional norms with its dome-like structures, asymmetrical plan, and total lack of straight lines. It is not just a home for art but art in itself. Often called the Hussain Doshi Gufa, this building is an important addition to modern-day architecture in Ahmedabad and India's architectural evolution.
This blog is an in-depth look at the vision underpinning this legendary space, its constructional and architectural creativity, and its enduring cultural influence.
The Vision Behind Ahmedabad ni Gufa
M.F. Husain, the artist, and B.V. Doshi, the architect, came up with the concept of Ahmedabad ni Gufa as they discussed the possibility of having an exhibition venue that would not just showcase art but would be incorporated into the exhibit. Instead of choosing the typical gallery, they envisioned making it organic in nature—imagine it as if it sprouted up out of the ground instead of constructing it on the ground.
With his contextual and adaptive approach to design, B.V. Doshi utilised his philosophy of incorporating traditional Indian architectural forms into modern requirements. This aligns with the overall BV Doshi architecture style, where human scale, spatial unity, and environmental responsiveness are prioritised.
For students and professionals looking to explore how traditional philosophies can blend with cutting-edge technology, Novatr’s Masters in Computational Design Course offers a practical pathway to experiment with form, function, and generative tools in design—similar to the spirit behind Gufa’s innovation.
Unique Architectural Features

Ahmedabad ni Gufa comprises interconnected dome-shaped or cellular structures inspired by natural caves and ancient huts. Above ground, one sees only a series of mounds, each capped with mosaic-tiled disks admitting natural light to enter. These round skylights are like turtle shells or termite mounds, leaving the surface abstract and earthy.
These are some of the key features of this underground wonder:
1. No Straight Lines:
There are no straight forms in the overall design. Domes are rounded, walls are irregularly shaped, and the structure imitates the natural flowing forms of nature.
2. Underground Construction:
Most buildings are underground, and internal temperatures can be controlled naturally.
3. Skylights:
Round cut-outs in the domes provide filtered light entry, introducing drama and movement into the interior space.
4. Load Distribution:
Interconnected domes spread the structural load uniformly, allowing for column-free interior space.
5. Mosaic Installation:
Glass mosaic tiles on the roof's surface are not only visual components but reflect sunlight for light play and ventilation.
6. Integration of Disciplines:
Ahmedabad gufa is a fusion of visual arts and architecture, with M.F. Husain’s paintings and murals as an integral part of the building.
These architectural features indicate nature's impact on the work of Doshi, consistent with the wider BV Doshi architecture style, preferring experiential and environmental responsiveness over conventional form.
Construction Techniques Used
Amdavad ni Gufa was built in an experimental, context-led manner. Blueprints could not be used, and using them in such an out-of-the-ordinary shape was impossible, so Doshi's team constructed a scale model and improvised on-site to form the building.
The main methods used are:
1. Ferrocement Shells:
Ferrocement, a wire mesh reinforced with a thin concrete covering, was used to construct the entire Gufa structure. This enabled the flowing domes without the need for supporting beams or columns.
2. Hand Shaping:
Hand-shaped, the domes utilised metal rods as the supporting skeleton upon which chicken mesh and cement mortar were applied in successive layers.
3. Local Craftsmanship:
Local artisans played an important role in constructing the building, particularly placing the elaborate mosaic tiles.
4. Natural Cooling:
Underground dome structures provide proper heat dissipation while retaining a pleasant inner climate even in hot summers.
It is an ideal case study for architecture in Ahmedabad that responds to local contexts by extending the frontiers of spatial expression.
For those pursuing careers in architecture and construction, the Building Information Modelling (BIM) for Architects Course by Novatr offers deep insights into digital construction, allowing architects to deliver bold designs like the Gufa—efficiently and accurately.
Artistic & Cultural Significance

Beyond a normal art exhibition facility, the Ahmedabad ni Gufa possesses core elements beyond artistic display. The system of structure and symbolism exists in harmonious mutual dependency. People experience a protective encapsulation inside the underground facility because the ambience diverts them from outer interferences to view Husain's painted characters.
Within the Gufa, M.F. Husain created mural paintings by applying artwork directly onto all areas of its curving walls. The inventive_artworks show the same revolutionary spirit in this building's architectural approach. Additionally, the walls guide figures and motifs out of their surface to meet viewer perceptions and analysis.
The Ahmedabad caves receive popular nicknames for their cave appearance while operating as an exposed artistic refuge within an urban environment. The space demonstrates the potential of interdisciplinary design for schoolchildren, exhibit viewers, and artists. Enthusiasm stems from both shape and operational capability and powerful human interactions.
The Gufa showcases productive teamwork in Indian design as one of its modern success stories. People investigating Ahmedabad gufa, Hussain Doshi Gufa and architecture in Ahmedabad innovations study this topic extensively.
Conclusion
The Ahmedabad gufa is not a typical structure. It stands at the intersection of art, architecture, engineering, and culture. Conceived by two of India’s most creative minds—M.F. Husain and B.V. Doshi—it disrupts standard notions of what a gallery should be and how architecture can respond to environment, material, and imagination.
As the architectural landscape evolves, professionals and students must understand design theory and its practical and digital applications. Learning how unconventional spaces like the Ahmedabad caves were conceptualised and executed prepares future architects to innovate while respecting cultural roots.
Explore Novatr’s specialised learning paths to sharpen your adaptive and data-driven design skills. The Building Information Modelling (BIM) for Architects Course offer industry-recognised certification, project-based learning, and global mentorship.
Discover more about redefining architectural education by visiting Novatr. To stay updated with architectural innovations and insights, explore our Resource Page.
Was this content helpful to you



.jpg)





.png)

